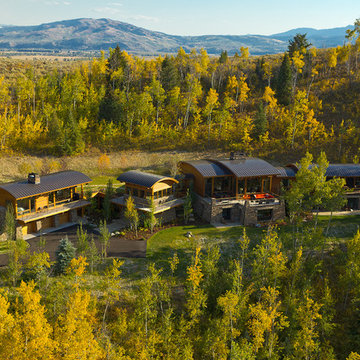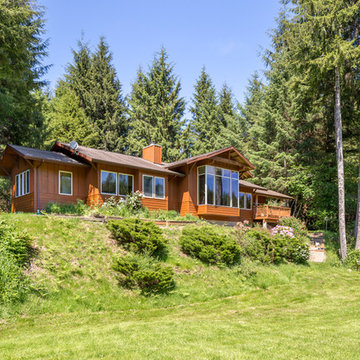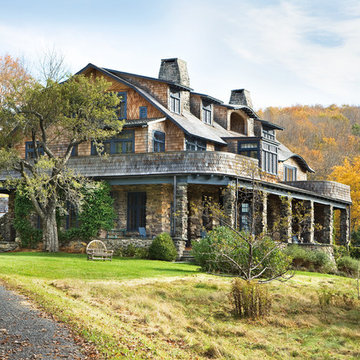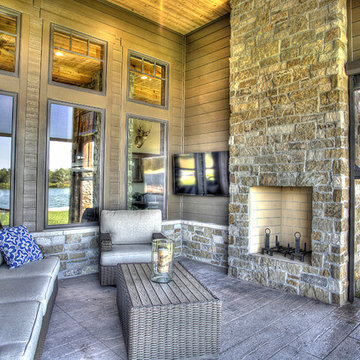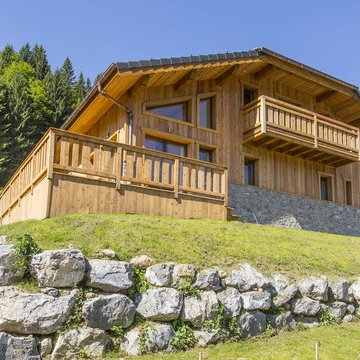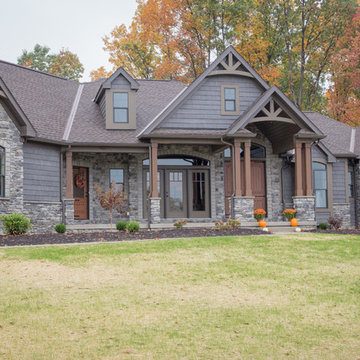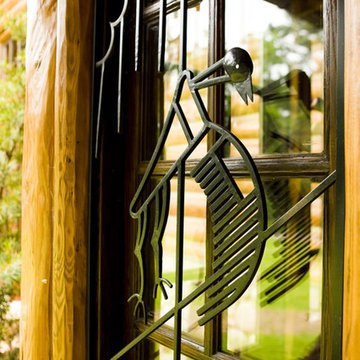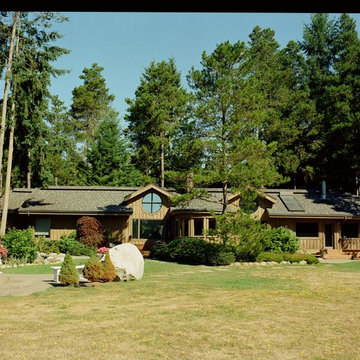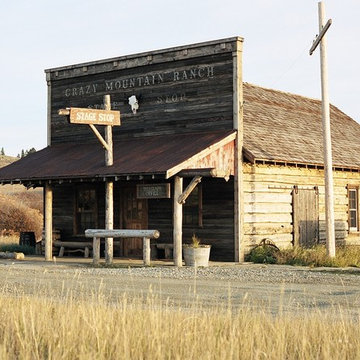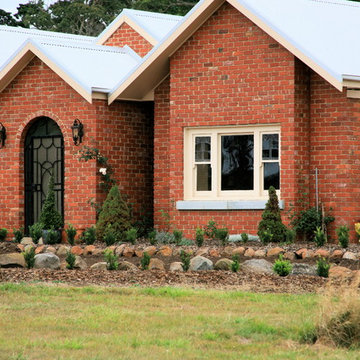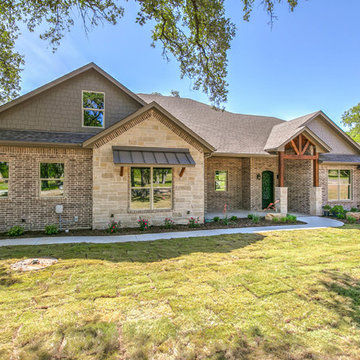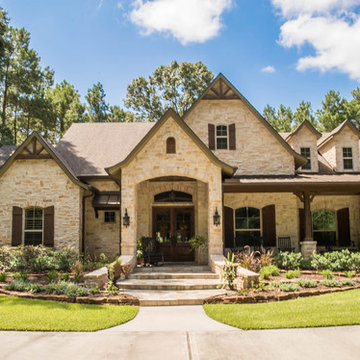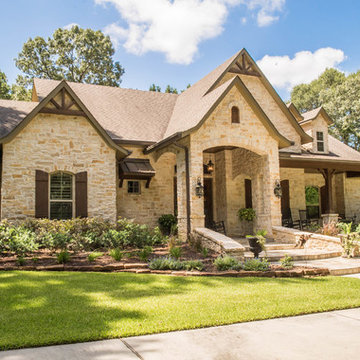Rustic Yellow House Exterior Ideas and Designs
Refine by:
Budget
Sort by:Popular Today
141 - 160 of 398 photos
Item 1 of 3
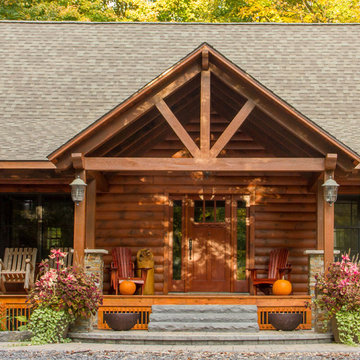
Inspiration for a large rustic two floor house exterior in New York with wood cladding.
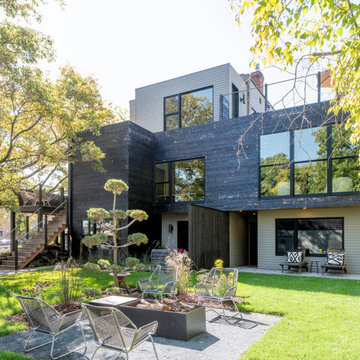
Believed to be the oldest building in Excelsior Minnesota, this humble brick structure has transformed, been moved, and housed countless people over its 162 years. Affectionately known as ‘The Beehive’, it was built in 1857 and began as the original Excelsior schoolhouse. It was moved to its’ current location in the 1880’s and became a 23-room dormitory for Northwestern Christian College, followed by a boarding house, and finally apartments (in addition to the rumors of more sordid activities in the early 20th century!).
After being in the same family for several decades, the owner wanted to transform the building one more time to make it her own home. Citydeskstudio worked closely with her and the Excelsior Historic Preservation Commission on the design. She now occupies the main floor, with additional units above and below for rental and for family.
The design celebrates the stout and blocky character of the building with a new modern expansion off the back. There, the building steps and expands outwards in glassy boxes of charred cedar. Inside, the original structure was repaired and uncovered where possible, and previous poorly done modifications were corrected. The center piece of this more open and light-filled home is a rich modern kitchen in walnut, travertine, and steel. The old character remains ever present and is essential to the spirit of The Beehive’s latest transformation.
This multigenerational home’s design honors the legacy of the property, marrying the original Excelsior schoolhouse with a beautiful, modern, contextually-sensitive remodel and addition.
Project Team:
Ben Awes, AIA, Principal-In-Charge
Chris Bach
Nate Dodge
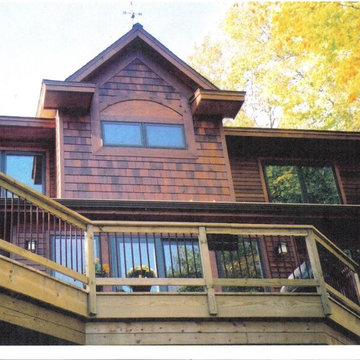
This is an example of a large and brown rustic house exterior in Other with three floors, wood cladding and a hip roof.
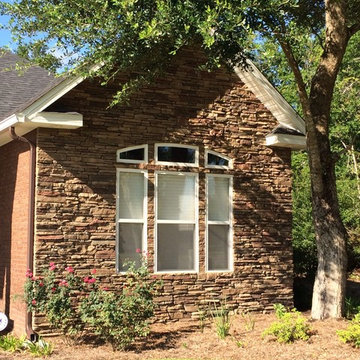
Southern Ledgestone Chardonnay
Design ideas for a brown rustic house exterior in Miami with stone cladding.
Design ideas for a brown rustic house exterior in Miami with stone cladding.
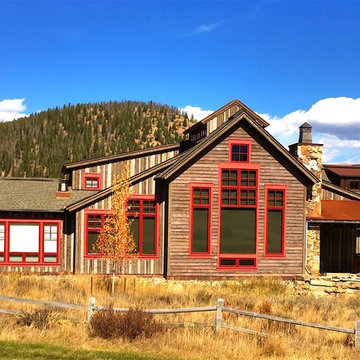
West Elevation of Home - photo Michael Rath
Large and gey rustic two floor house exterior in Denver with wood cladding and a pitched roof.
Large and gey rustic two floor house exterior in Denver with wood cladding and a pitched roof.
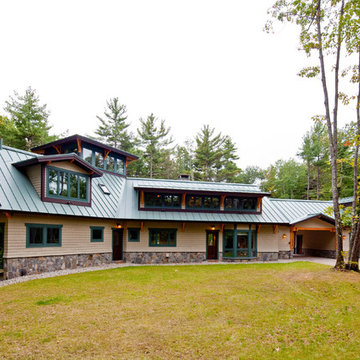
The private home, reminiscent of Maine lodges and family camps, was designed to be a sanctuary for the family and their many relatives. Lassel Architects worked closely with the owners to meet their needs and wishes and collaborated thoroughly with the builder during the construction process to provide a meticulously crafted home.
The open-concept plan, framed by a unique timber frame inspired by Greene & Greene’s designs, provides large open spaces for entertaining with generous views to the lake, along with sleeping lofts that comfortably host a crowd overnight. Each of the family members' bedrooms was configured to provide a view to the lake. The bedroom wings pivot off a staircase which winds around a natural tree trunk up to a tower room with 360-degree views of the surrounding lake and forest. All interiors are framed with natural wood and custom-built furniture and cabinets reinforce daily use and activities.
The family enjoys the home throughout the entire year; therefore careful attention was paid to insulation, air tightness and efficient mechanical systems, including in-floor heating. The house was integrated into the natural topography of the site to connect the interior and exterior spaces and encourage an organic circulation flow. Solar orientation and summer and winter sun angles were studied to shade in the summer and take advantage of passive solar gain in the winter.
Equally important was the use of natural ventilation. The design takes into account cross-ventilation for each bedroom while high and low awning windows to allow cool air to move through the home replacing warm air in the upper floor. The tower functions as a private space with great light and views with the advantage of the Venturi effect on warm summer evenings.
Sandy Agrafiotis
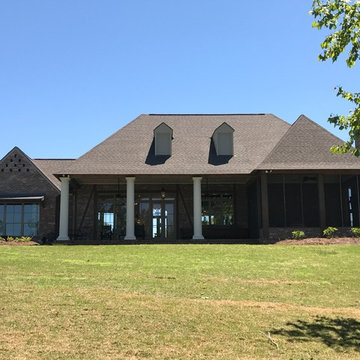
Exterior Lake View Elevation
Design ideas for a rustic house exterior in New Orleans.
Design ideas for a rustic house exterior in New Orleans.
Rustic Yellow House Exterior Ideas and Designs
8
