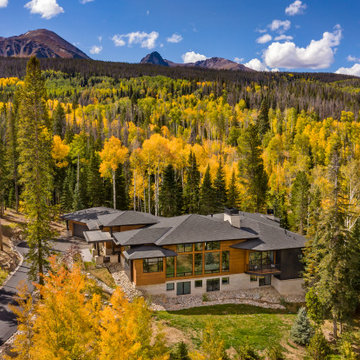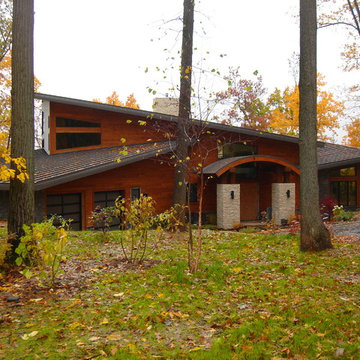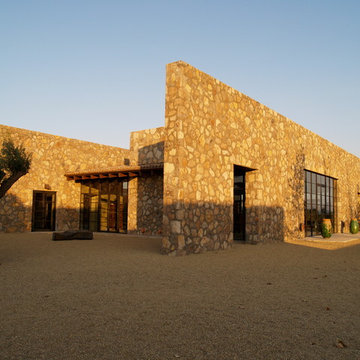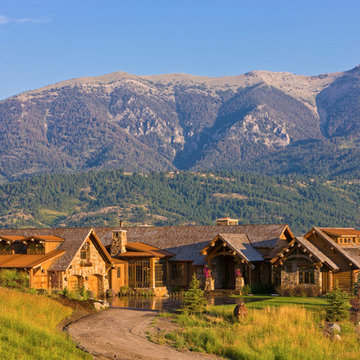Rustic Yellow House Exterior Ideas and Designs
Refine by:
Budget
Sort by:Popular Today
81 - 100 of 397 photos
Item 1 of 3
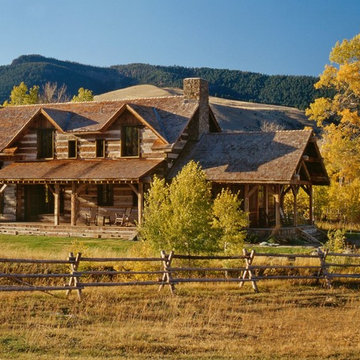
Peace Design Interiors // Gordon Gregory Photography
Rustic detached house in Other with wood cladding and a shingle roof.
Rustic detached house in Other with wood cladding and a shingle roof.
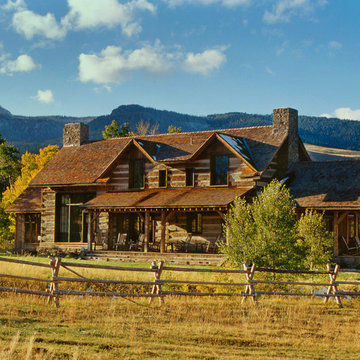
Sometimes our clients like to be very much involved in the creation of their home, and this is one such example. The owner wanted to source the primary materials, so we discussed the needs from our point of view as the architects, and he went into action. He would find hewn barns and send us photos and floor plans to review until we found the perfect combination. One large hewn barn was moved to the client’s land near Yellowstone Park, then renovated to become the main living portion of the house. A second smaller barn was reworked to be the master bedroom, and then joined by a stone connector. To accommodate a billiards room and complete the home, one last living space was included in the project.
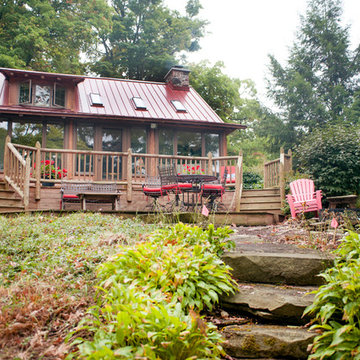
E.Wight Photo
Design ideas for a medium sized and brown rustic two floor house exterior in Detroit with wood cladding and a pitched roof.
Design ideas for a medium sized and brown rustic two floor house exterior in Detroit with wood cladding and a pitched roof.
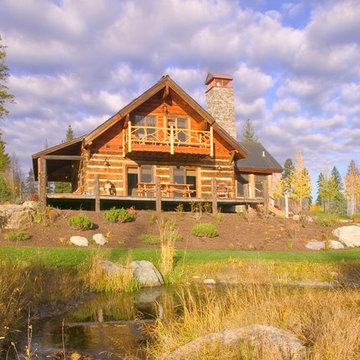
The perfect getaway.
Design ideas for a rustic house exterior in Other.
Design ideas for a rustic house exterior in Other.
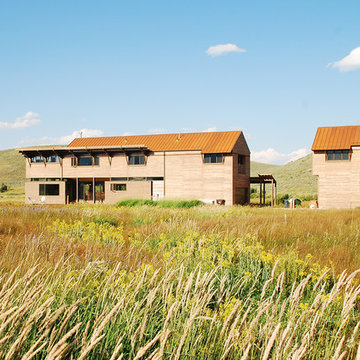
Bunch was asked by design architect Clark Stevens to collaborate on a house in Utah for his brother. The house floats over the wetland on a combination of concrete pier, steel and sips panel floor system letting the wetland flow underneath undisturbed. The building orientation takes advantage of great views east and west toward the mountains. Rhythm of columns and trusses every 8 feet inverts in the double high living room to make a space that is lofty and intimate.
Photographed by: Bo Sundius
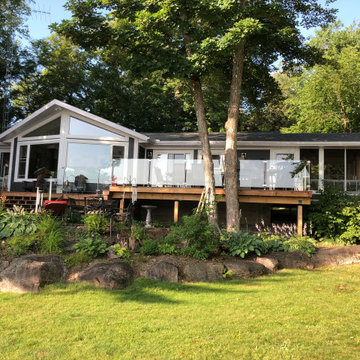
Uniform facade where the screen porch is fully incorporated into the line of the cottage.
This is an example of a medium sized and gey rustic bungalow detached house in Toronto with vinyl cladding, a pitched roof and a shingle roof.
This is an example of a medium sized and gey rustic bungalow detached house in Toronto with vinyl cladding, a pitched roof and a shingle roof.
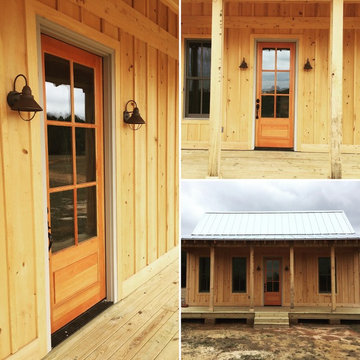
This is an example of a rustic bungalow detached house in Other with wood cladding, a pitched roof and a metal roof.
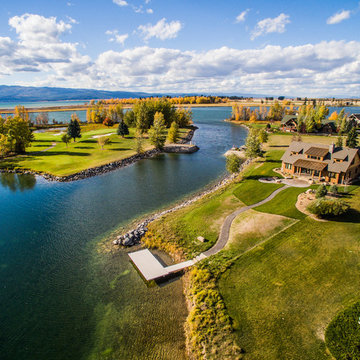
This is Beautiful Custom home built in Big Fork, MT. It's a 3,600 sq ft 3 suite bed bath with bonus room and office. Built in 2015 By R Lake Construction. For any information please Call 406-209-4805
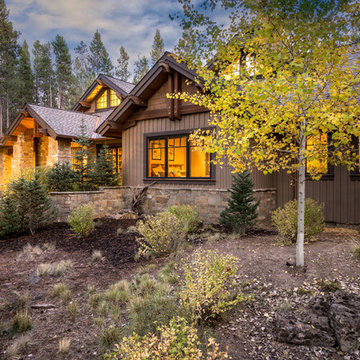
Ross Chandler
Inspiration for a large and brown rustic two floor house exterior in Other with wood cladding and a pitched roof.
Inspiration for a large and brown rustic two floor house exterior in Other with wood cladding and a pitched roof.
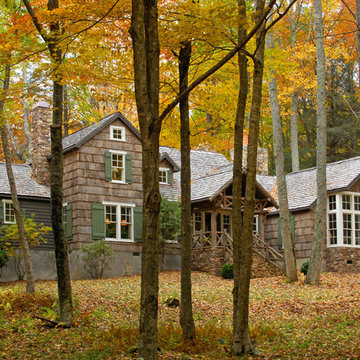
A home perfectly blended into the forest that surrounds it.
Inspiration for a rustic house exterior in Charlotte.
Inspiration for a rustic house exterior in Charlotte.
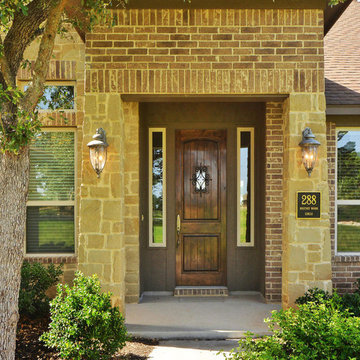
This is an example of a medium sized and beige rustic bungalow brick detached house in Austin with a hip roof and a shingle roof.
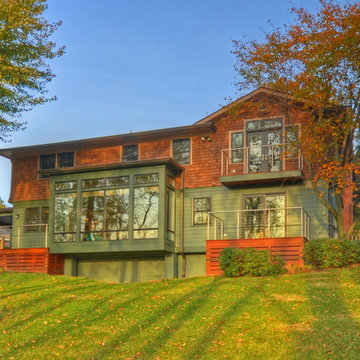
Remade facade fronting on Little Hunting Creek near Old Town Alexandria, VA
Photos by DW Ricks Architects + Associates
Design ideas for a medium sized rustic two floor house exterior in DC Metro with mixed cladding.
Design ideas for a medium sized rustic two floor house exterior in DC Metro with mixed cladding.
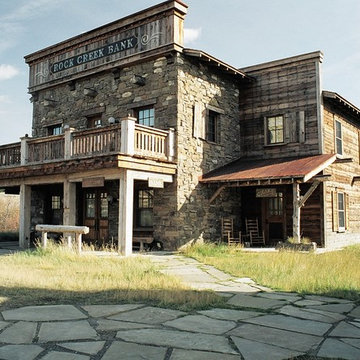
Faure Halvorsen Architects // Audrey Hall Photography
Rustic house exterior in Other.
Rustic house exterior in Other.
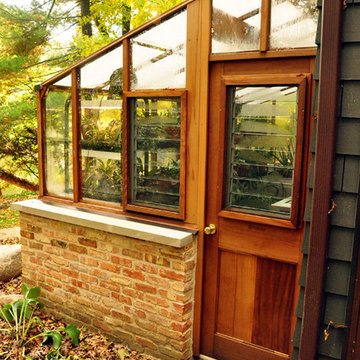
Entrance to the greenhouse features a natural wood door with a jalousie window. Another jalousie window beside the door allows for further airflow. The brick wall at the base of the greenhouse matches the home's exterior.
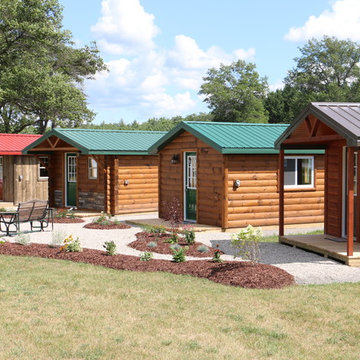
WoodHaven log siding is showcased on the center two tiny cabins in this shot. You can have one with or without a porch, and put the electrical outlets and windows anywhere you want.
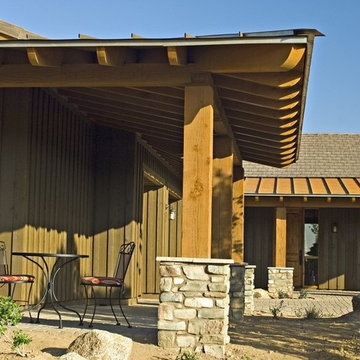
Cedar siding and solid wood beams fit into the country atmosphere at this rustic-style ranch house in Northern Arizona.
Design ideas for a brown rustic bungalow house exterior in Phoenix with wood cladding.
Design ideas for a brown rustic bungalow house exterior in Phoenix with wood cladding.
Rustic Yellow House Exterior Ideas and Designs
5
