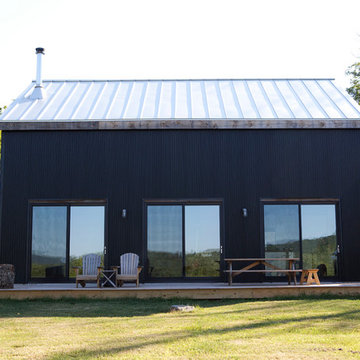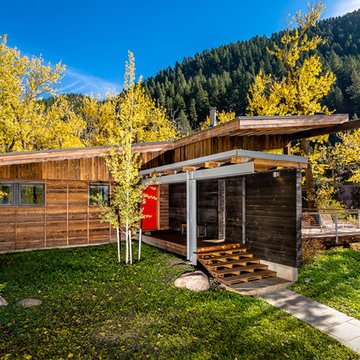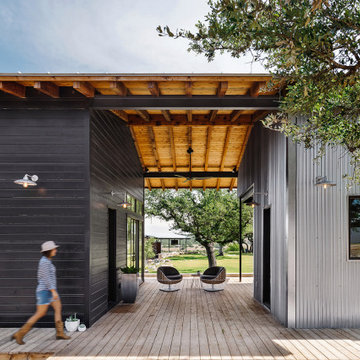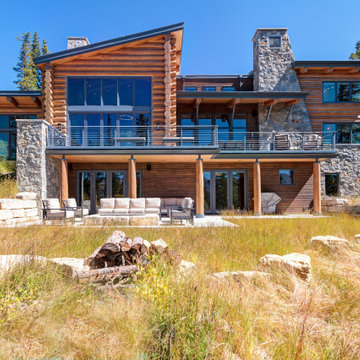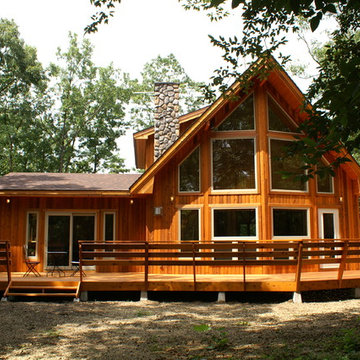Rustic Yellow House Exterior Ideas and Designs
Refine by:
Budget
Sort by:Popular Today
21 - 40 of 397 photos
Item 1 of 3
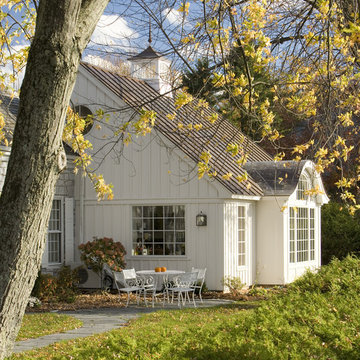
To view other design projects by TruexCullins Architecture + Interior Design visit www.truexcullins.com
Photographer: Jim Westphalen
This is an example of a white rustic house exterior in Burlington with wood cladding.
This is an example of a white rustic house exterior in Burlington with wood cladding.
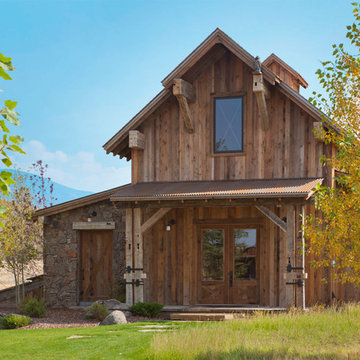
Photo by Gordon Gregory
Design ideas for a brown rustic two floor house exterior in Other with wood cladding.
Design ideas for a brown rustic two floor house exterior in Other with wood cladding.
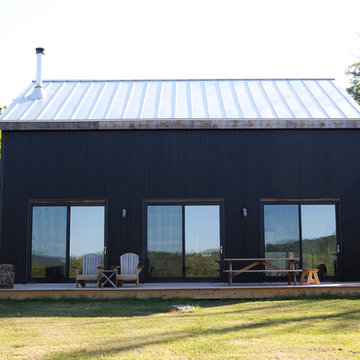
The goal of this project was to build a house that would be energy efficient using materials that were both economical and environmentally conscious. Due to the extremely cold winter weather conditions in the Catskills, insulating the house was a primary concern. The main structure of the house is a timber frame from an nineteenth century barn that has been restored and raised on this new site. The entirety of this frame has then been wrapped in SIPs (structural insulated panels), both walls and the roof. The house is slab on grade, insulated from below. The concrete slab was poured with a radiant heating system inside and the top of the slab was polished and left exposed as the flooring surface. Fiberglass windows with an extremely high R-value were chosen for their green properties. Care was also taken during construction to make all of the joints between the SIPs panels and around window and door openings as airtight as possible. The fact that the house is so airtight along with the high overall insulatory value achieved from the insulated slab, SIPs panels, and windows make the house very energy efficient. The house utilizes an air exchanger, a device that brings fresh air in from outside without loosing heat and circulates the air within the house to move warmer air down from the second floor. Other green materials in the home include reclaimed barn wood used for the floor and ceiling of the second floor, reclaimed wood stairs and bathroom vanity, and an on-demand hot water/boiler system. The exterior of the house is clad in black corrugated aluminum with an aluminum standing seam roof. Because of the extremely cold winter temperatures windows are used discerningly, the three largest windows are on the first floor providing the main living areas with a majestic view of the Catskill mountains.
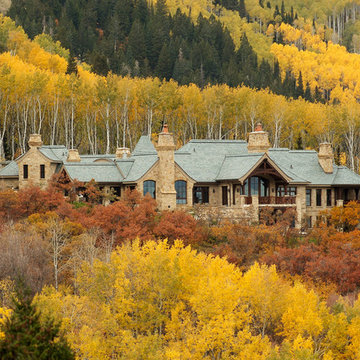
At an elevation of 7,600 feet, challenging site restrictions provided a fantastic opportunity to create a secluded retreat for the homeowner that captures million-dollar views of Park City, Utah.
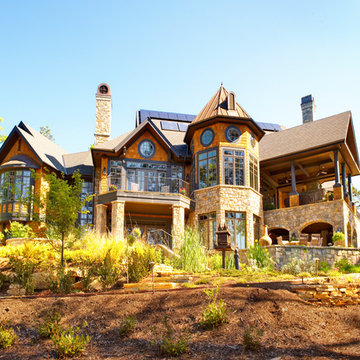
Fairview Builders, LLC
Design ideas for a rustic house exterior in Other with wood cladding.
Design ideas for a rustic house exterior in Other with wood cladding.
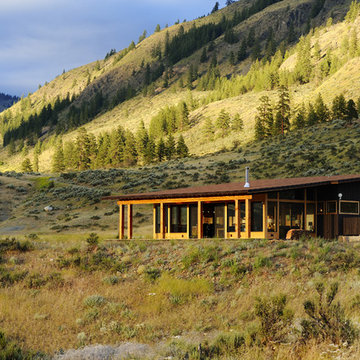
Photos by Will Austin
Photo of a small and brown rustic bungalow house exterior in Seattle with a lean-to roof and mixed cladding.
Photo of a small and brown rustic bungalow house exterior in Seattle with a lean-to roof and mixed cladding.
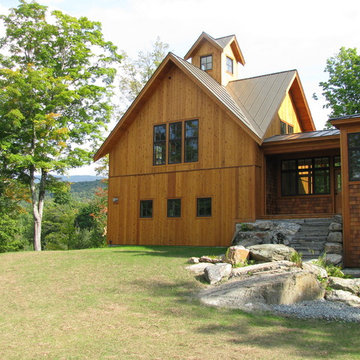
This is an example of a rustic detached house in Burlington with wood cladding, three floors, a pitched roof and a metal roof.
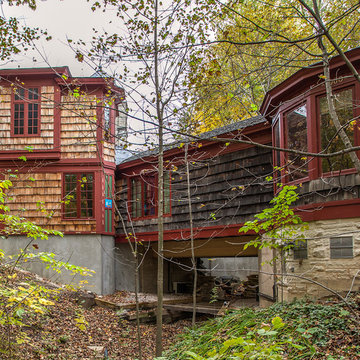
Exterior view of new addition and house spanning the creek.
Bill Meyer Photography
Inspiration for a small and brown rustic two floor house exterior in Chicago with wood cladding and a hip roof.
Inspiration for a small and brown rustic two floor house exterior in Chicago with wood cladding and a hip roof.
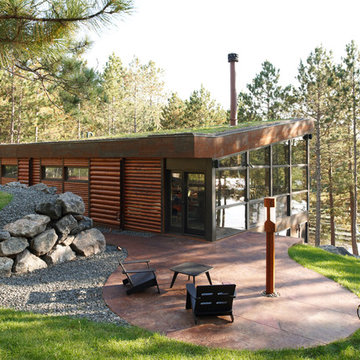
This is an example of a rustic house exterior in Minneapolis with wood cladding and a lean-to roof.

Mindful Designs, Inc.
Longviews Studios, Inc.
Photo of a brown rustic bungalow house exterior in Other with wood cladding, a pitched roof and a shingle roof.
Photo of a brown rustic bungalow house exterior in Other with wood cladding, a pitched roof and a shingle roof.
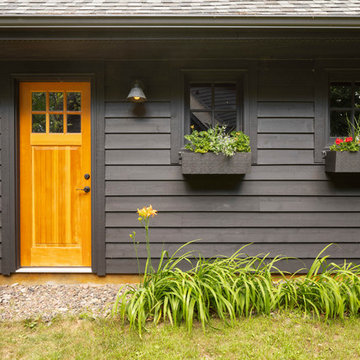
Cabin Redo by Dale Mulfinger
Photography by Troy Thies
Design ideas for a black rustic house exterior in Minneapolis with wood cladding.
Design ideas for a black rustic house exterior in Minneapolis with wood cladding.
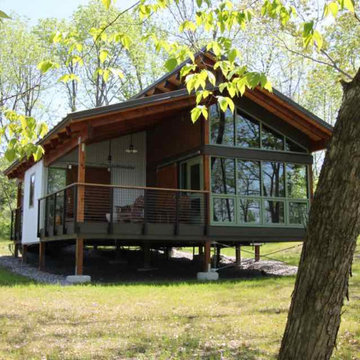
Small rustic bungalow tiny house in Other with wood cladding, a lean-to roof and a metal roof.
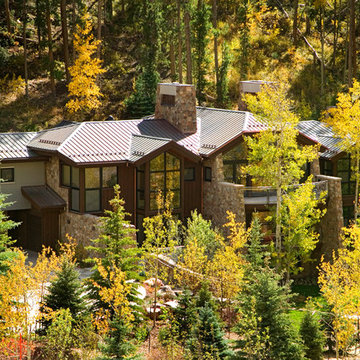
Design ideas for an expansive and brown rustic house exterior in Denver with three floors and mixed cladding.
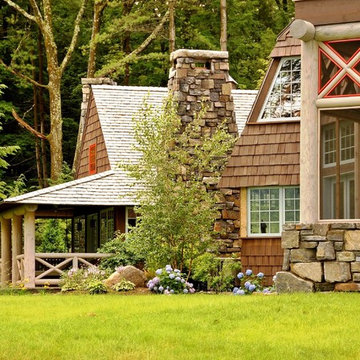
This is an example of a brown and large rustic two floor detached house in New York with wood cladding, a pitched roof and a shingle roof.

This is an example of a medium sized and black rustic bungalow rear detached house in Vancouver with wood cladding, a lean-to roof, a metal roof and a black roof.
Rustic Yellow House Exterior Ideas and Designs
2
