Scandinavian Bathroom with an Enclosed Toilet Ideas and Designs
Refine by:
Budget
Sort by:Popular Today
21 - 40 of 216 photos
Item 1 of 3
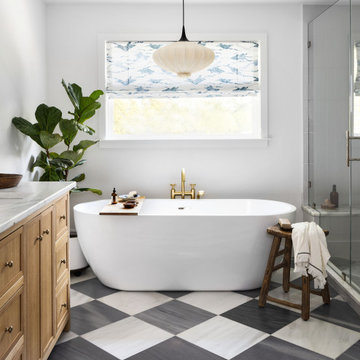
Design ideas for a medium sized scandi ensuite bathroom in DC Metro with shaker cabinets, medium wood cabinets, a freestanding bath, a bidet, white tiles, ceramic tiles, white walls, marble flooring, a submerged sink, marble worktops, multi-coloured floors, white worktops, an enclosed toilet, double sinks, a built in vanity unit and wallpapered walls.
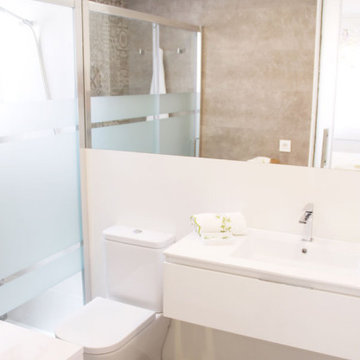
Inspiration for a small scandinavian shower room bathroom in Other with flat-panel cabinets, white cabinets, a built-in shower, a wall mounted toilet, grey tiles, porcelain tiles, grey walls, porcelain flooring, a submerged sink, solid surface worktops, grey floors, a sliding door, white worktops, an enclosed toilet, a single sink and a floating vanity unit.
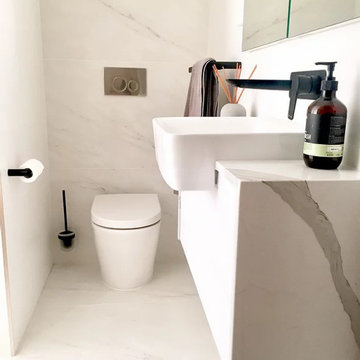
Very small ensuite master bathroom in a small beachside apartment.
Photo of a small scandinavian ensuite bathroom in Gold Coast - Tweed with freestanding cabinets, white cabinets, an alcove shower, a wall mounted toilet, white tiles, porcelain tiles, white walls, an integrated sink, engineered stone worktops, white floors, a hinged door, white worktops, an enclosed toilet, a single sink and a floating vanity unit.
Photo of a small scandinavian ensuite bathroom in Gold Coast - Tweed with freestanding cabinets, white cabinets, an alcove shower, a wall mounted toilet, white tiles, porcelain tiles, white walls, an integrated sink, engineered stone worktops, white floors, a hinged door, white worktops, an enclosed toilet, a single sink and a floating vanity unit.

This is an example of a scandinavian family bathroom in Austin with recessed-panel cabinets, white cabinets, an alcove bath, a shower/bath combination, a one-piece toilet, white walls, cement flooring, a submerged sink, engineered stone worktops, black floors, a shower curtain, white worktops, an enclosed toilet, double sinks and a built in vanity unit.
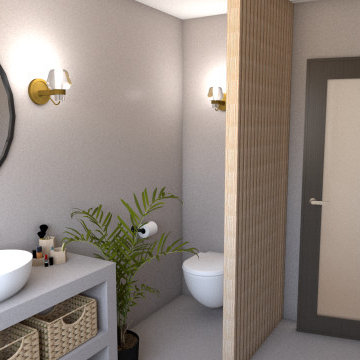
Inspiration for a medium sized scandinavian ensuite bathroom in London with open cabinets, beige cabinets, a built-in bath, a shower/bath combination, a one-piece toilet, beige walls, concrete flooring, a vessel sink, concrete worktops, beige floors, a sliding door, beige worktops, an enclosed toilet, a single sink and a built in vanity unit.
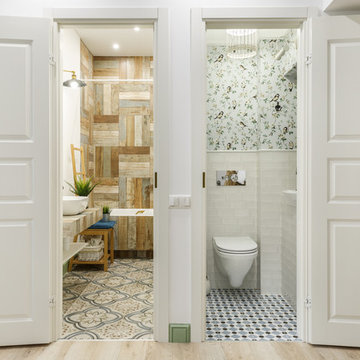
This is an example of a scandinavian bathroom in Moscow with an alcove bath, a shower/bath combination, a wall mounted toilet, white tiles, white walls, a console sink, wooden worktops, multi-coloured floors, a shower curtain, brown worktops and an enclosed toilet.
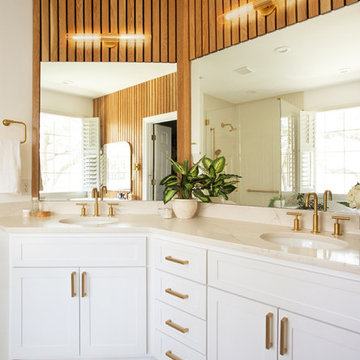
Remodel of 20 year old bathroom to create fresh airy look and feel.
Inspiration for a medium sized scandi ensuite bathroom in Austin with white cabinets, beige tiles, ceramic tiles, white walls, porcelain flooring, a submerged sink, engineered stone worktops, beige floors, white worktops, an enclosed toilet, double sinks and a built in vanity unit.
Inspiration for a medium sized scandi ensuite bathroom in Austin with white cabinets, beige tiles, ceramic tiles, white walls, porcelain flooring, a submerged sink, engineered stone worktops, beige floors, white worktops, an enclosed toilet, double sinks and a built in vanity unit.
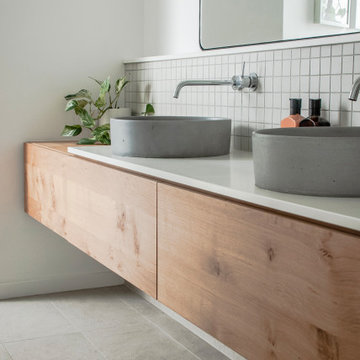
The floating vanity in the master en-suite to the Bayswater new build architectural designed home. Architecture by Robeson Architects, Interior design by Turner bespoke Design. A minimal Japandi feel with floating oak cabinets and japanese tiles.
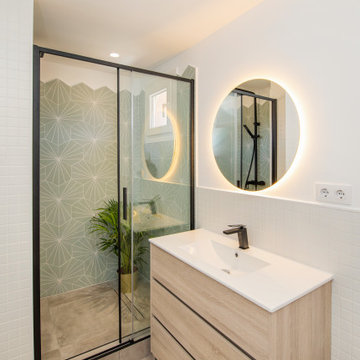
Construcción de ducha de obra con mampara corredera.
Inspiration for a medium sized scandinavian ensuite bathroom in Other with flat-panel cabinets, medium wood cabinets, a built-in shower, a wall mounted toilet, white tiles, ceramic tiles, white walls, porcelain flooring, an integrated sink, solid surface worktops, grey floors, a sliding door, white worktops, an enclosed toilet, a single sink and a freestanding vanity unit.
Inspiration for a medium sized scandinavian ensuite bathroom in Other with flat-panel cabinets, medium wood cabinets, a built-in shower, a wall mounted toilet, white tiles, ceramic tiles, white walls, porcelain flooring, an integrated sink, solid surface worktops, grey floors, a sliding door, white worktops, an enclosed toilet, a single sink and a freestanding vanity unit.
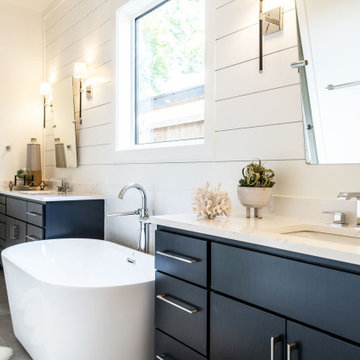
Large scandi ensuite bathroom in Oklahoma City with flat-panel cabinets, blue cabinets, a freestanding bath, a walk-in shower, a one-piece toilet, white walls, porcelain flooring, a built-in sink, engineered stone worktops, grey floors, an open shower, white worktops, an enclosed toilet, double sinks, a built in vanity unit and tongue and groove walls.
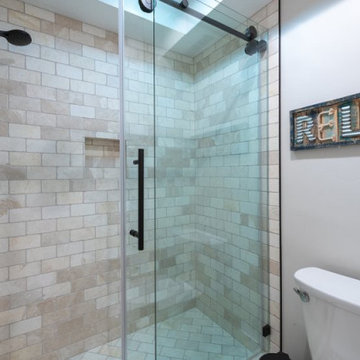
This Park City Ski Loft remodeled for it's Texas owner has a clean modern airy feel, with rustic and industrial elements. Park City is known for utilizing mountain modern and industrial elements in it's design. We wanted to tie those elements in with the owner's farm house Texas roots.
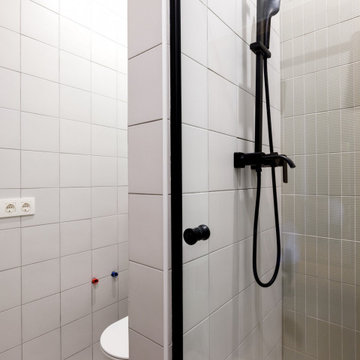
Design ideas for a medium sized scandi shower room bathroom in Other with flat-panel cabinets, green cabinets, an alcove shower, a wall mounted toilet, white tiles, ceramic tiles, white walls, ceramic flooring, a vessel sink, white floors, a hinged door, an enclosed toilet, a single sink and a floating vanity unit.
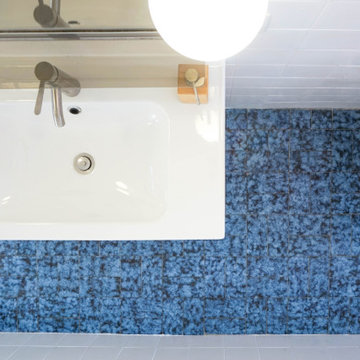
¡Pequeños grandes cambios!
Cambiamos la estética recargada y anticuada de este baño sin hacer obra. Pintamos sus baldosas grafiadas de color blanco, unificando con el color de los sanitarios, mantenemos el suelo original lleno de personalidad. Actualizamos el mueble del baño mejorando su funcionalidad con los cajones y su toque cálido con la madera. Mantenemos el espejo original en recuerdo a nuestros mayores que tantas historias vivieron.
¡Home Staging sencillo con grandes resultados!
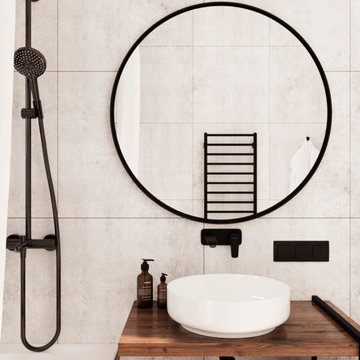
English⬇️ RU⬇️
We began the design of the house, taking into account the client's wishes and the characteristics of the plot. Initially, a house plan was developed, including a home office, 2 bedrooms, 2 bathrooms, a fireplace on the first floor, and an open kitchen-studio. Then we proceeded with the interior design in a Scandinavian style, paying attention to bright and cozy elements.
After completing the design phase, we started the construction of the house, closely monitoring each stage to ensure quality and adherence to deadlines. In the end, a 140-square-meter house was successfully built. Additionally, a pool was created near the house to provide additional comfort for the homeowners.
---------------------
Мы начали проектирование дома, учитывая желания клиента и особенности участка. Сначала был разработан план дома, включая рабочий кабинет, 2 спальни, 2 ванные комнаты, камин на первом этаже и открытую кухню-студию. Затем мы приступили к дизайну интерьера в скандинавском стиле, уделяя внимание ярким и уютным элементам.
После завершения проектирования мы приступили к строительству дома, следя за каждым этапом, чтобы обеспечить качество и соблюдение сроков. В конечном итоге, дом площадью 140 квадратных метров был успешно построен. Кроме того, рядом с домом был создан бассейн, чтобы обеспечить дополнительный комфорт для владельцев дома.
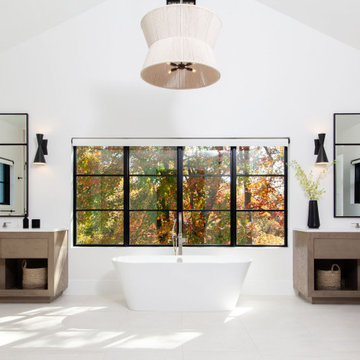
The spacious master bathroom comes alive with these beautifully crafted double vanities. Built out of solid oak with a weathered oak stain to finish them, the matching vanities feature push to open drawers and fitted outlets.
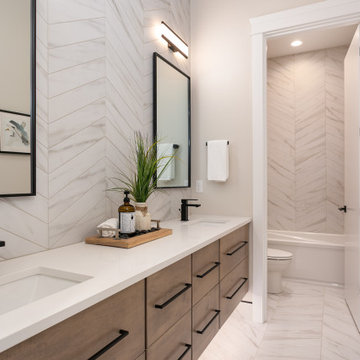
Photo of a scandinavian bathroom in Seattle with all styles of cabinet, white tiles, porcelain tiles, porcelain flooring, white floors and an enclosed toilet.
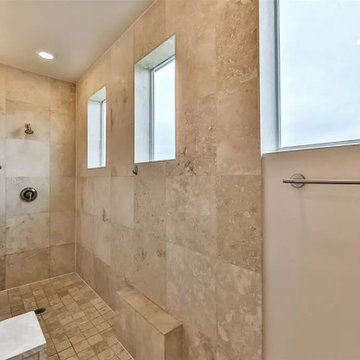
Inspiration for a medium sized scandinavian ensuite bathroom in Houston with shaker cabinets, dark wood cabinets, a double shower, beige tiles, travertine tiles, white walls, travertine flooring, a submerged sink, granite worktops, beige floors, an open shower, beige worktops, an enclosed toilet, double sinks and a built in vanity unit.
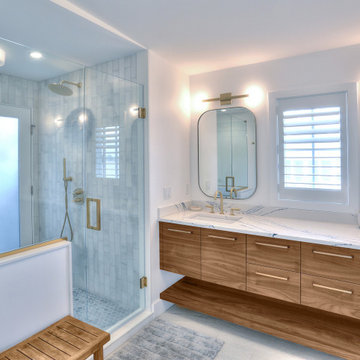
Captivated by the waterfront views, our clients purchased a 1980s shoreline residence that was in need of a modern update. They entrusted us with the task of adjusting the layout to meet their needs and infusing the space with a palette inspired by Long Island Sound – consisting of light wood, neutral stones and tile, expansive windows and unique lighting accents. The result is an inviting space for entertaining and relaxing alike, blending modern aesthetics with warmth seamlessly.
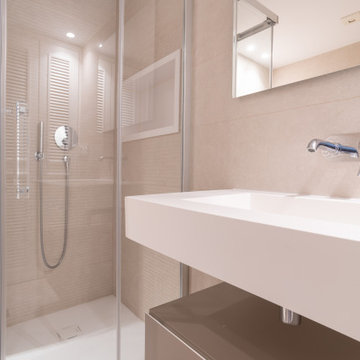
Una pareja joven. Un peque que es el rey de la casa. Madi, la adorable mascota de la familia. Y un reto: hacer de un ático en el centro, de medidas justitas y con una gran terraza, la casa donde todos querrían vivir.
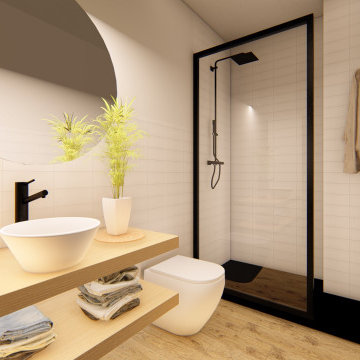
Dar una nueva vida a este edificio y convertirlo en una vivienda para estudiantes es la premisa de partida para este proyecto, a partir de ahí, se proyecta una vivienda con 4 dormitorios y grandes zonas comunes en el centro, donde se puedan reunir usos como el salón, el comedor, zona de trabajo y cocina.
De este modo, se plantea una casa para una forma de vida muy particular consiguiendo así que la vida social vaya siempre de la mano con la privacidad de cada individuo en su habitación.
Scandinavian Bathroom with an Enclosed Toilet Ideas and Designs
2

 Shelves and shelving units, like ladder shelves, will give you extra space without taking up too much floor space. Also look for wire, wicker or fabric baskets, large and small, to store items under or next to the sink, or even on the wall.
Shelves and shelving units, like ladder shelves, will give you extra space without taking up too much floor space. Also look for wire, wicker or fabric baskets, large and small, to store items under or next to the sink, or even on the wall.  The sink, the mirror, shower and/or bath are the places where you might want the clearest and strongest light. You can use these if you want it to be bright and clear. Otherwise, you might want to look at some soft, ambient lighting in the form of chandeliers, short pendants or wall lamps. You could use accent lighting around your Scandinavian bath in the form to create a tranquil, spa feel, as well.
The sink, the mirror, shower and/or bath are the places where you might want the clearest and strongest light. You can use these if you want it to be bright and clear. Otherwise, you might want to look at some soft, ambient lighting in the form of chandeliers, short pendants or wall lamps. You could use accent lighting around your Scandinavian bath in the form to create a tranquil, spa feel, as well. 