Scandinavian Bathroom with an Enclosed Toilet Ideas and Designs
Refine by:
Budget
Sort by:Popular Today
101 - 120 of 216 photos
Item 1 of 3
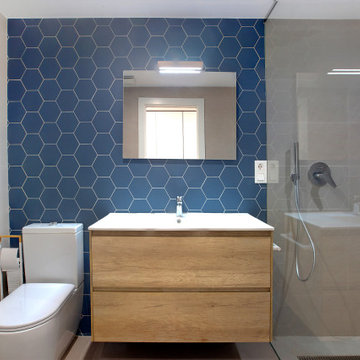
Baño general de la vivienda con zona de baño-ducha. Alicatado en color neutro como base y hexágonos azules en zona de lavamanos e inodoro.
Medium sized scandinavian ensuite bathroom in Valencia with freestanding cabinets, white cabinets, an alcove bath, a built-in shower, a one-piece toilet, blue tiles, ceramic tiles, blue walls, porcelain flooring, a built-in sink, solid surface worktops, beige floors, white worktops, an enclosed toilet, a single sink and a built in vanity unit.
Medium sized scandinavian ensuite bathroom in Valencia with freestanding cabinets, white cabinets, an alcove bath, a built-in shower, a one-piece toilet, blue tiles, ceramic tiles, blue walls, porcelain flooring, a built-in sink, solid surface worktops, beige floors, white worktops, an enclosed toilet, a single sink and a built in vanity unit.
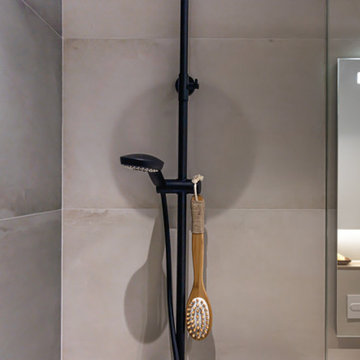
Small scandi ensuite wet room bathroom in Barcelona with flat-panel cabinets, light wood cabinets, beige tiles, ceramic tiles, beige walls, ceramic flooring, a trough sink, engineered stone worktops, brown floors, white worktops, an enclosed toilet, a single sink and a floating vanity unit.
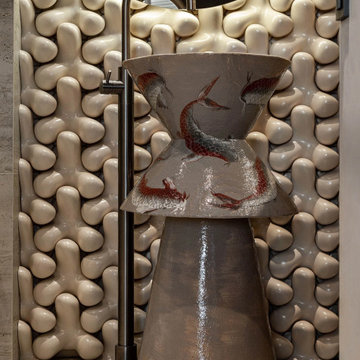
Scandinavian bathroom in Los Angeles with grey walls, marble flooring, grey floors and an enclosed toilet.
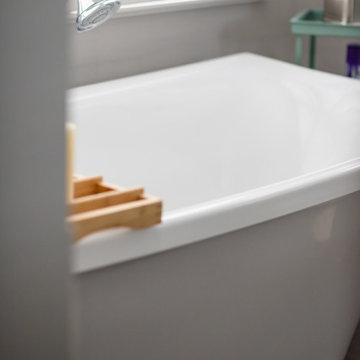
Small scandi bathroom in DC Metro with flat-panel cabinets, brown cabinets, a freestanding bath, a corner shower, a one-piece toilet, grey tiles, ceramic tiles, grey walls, ceramic flooring, granite worktops, grey floors, a hinged door, grey worktops, an enclosed toilet, double sinks and a built in vanity unit.
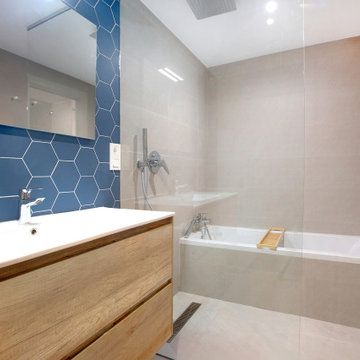
Baño general de la vivienda con zona de baño-ducha. Alicatado en color neutro como base y hexágonos azules en zona de lavamanos e inodoro.
Design ideas for a medium sized scandinavian ensuite bathroom in Valencia with freestanding cabinets, white cabinets, an alcove bath, a built-in shower, a one-piece toilet, blue tiles, ceramic tiles, blue walls, porcelain flooring, a built-in sink, solid surface worktops, beige floors, white worktops, an enclosed toilet, a single sink and a built in vanity unit.
Design ideas for a medium sized scandinavian ensuite bathroom in Valencia with freestanding cabinets, white cabinets, an alcove bath, a built-in shower, a one-piece toilet, blue tiles, ceramic tiles, blue walls, porcelain flooring, a built-in sink, solid surface worktops, beige floors, white worktops, an enclosed toilet, a single sink and a built in vanity unit.
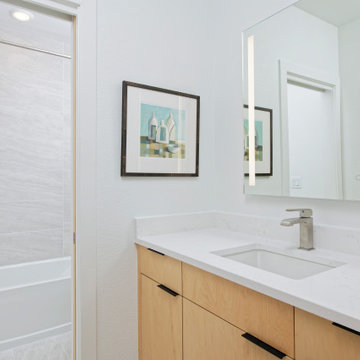
Photo of a medium sized scandinavian family bathroom in Denver with flat-panel cabinets, brown cabinets, an alcove bath, an alcove shower, white tiles, ceramic tiles, white walls, ceramic flooring, a built-in sink, white floors, a shower curtain, an enclosed toilet, a single sink and a built in vanity unit.
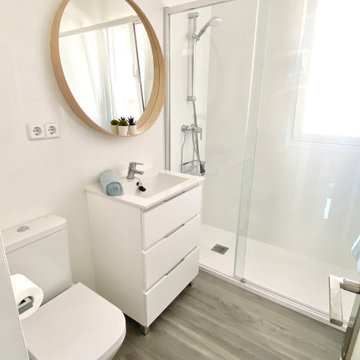
En este cuarto de baño se trabajó la reubicación de sanitarios, se retiró la bañera y colocó un plato de ducha. Se potenció la luz apostando por todo al blanco en azulejos y sanitarios más mobiliario.
Al tratarse de un piso destinado al alquiler se pretendía un diseño atemporal.
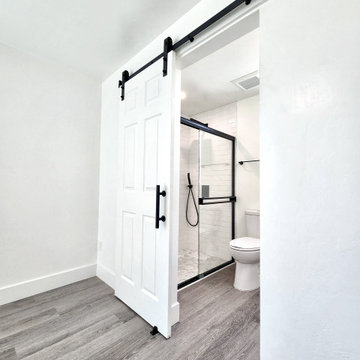
Modern and spacious. A light grey wire-brush serves as the perfect canvas for almost any contemporary space. With the Modin Collection, we have raised the bar on luxury vinyl plank. The result is a new standard in resilient flooring. Modin offers true embossed in register texture, a low sheen level, a rigid SPC core, an industry-leading wear layer, and so much more.
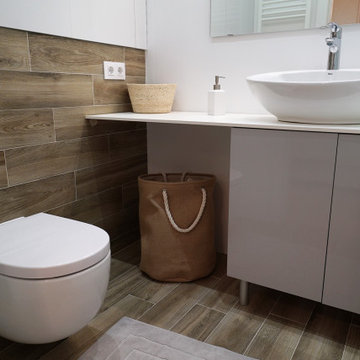
Baño estilo nórdico en blanco y madera.
Medium sized scandinavian shower room bathroom in Barcelona with flat-panel cabinets, a wall mounted toilet, brown tiles, brown walls, a vessel sink, white worktops, an enclosed toilet, a single sink, a built in vanity unit and white cabinets.
Medium sized scandinavian shower room bathroom in Barcelona with flat-panel cabinets, a wall mounted toilet, brown tiles, brown walls, a vessel sink, white worktops, an enclosed toilet, a single sink, a built in vanity unit and white cabinets.
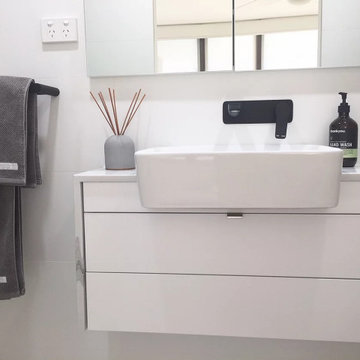
Inspiration for a small scandi ensuite bathroom in Gold Coast - Tweed with freestanding cabinets, white cabinets, an alcove shower, a wall mounted toilet, white tiles, porcelain tiles, white walls, an integrated sink, engineered stone worktops, white floors, a hinged door, white worktops, an enclosed toilet, a single sink and a floating vanity unit.
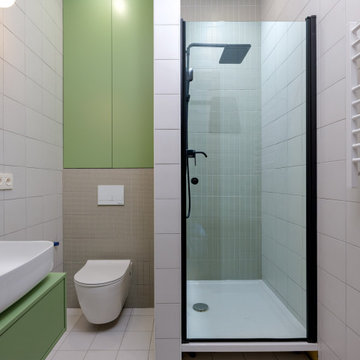
Inspiration for a medium sized scandi shower room bathroom in Other with flat-panel cabinets, green cabinets, an alcove shower, a wall mounted toilet, white tiles, ceramic tiles, white walls, ceramic flooring, a vessel sink, white floors, a hinged door, an enclosed toilet, a single sink and a floating vanity unit.
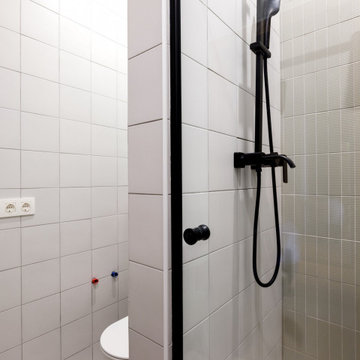
This is an example of a medium sized scandinavian shower room bathroom in Other with flat-panel cabinets, green cabinets, an alcove shower, a wall mounted toilet, white tiles, ceramic tiles, white walls, ceramic flooring, a vessel sink, white floors, a hinged door, an enclosed toilet, a single sink and a floating vanity unit.
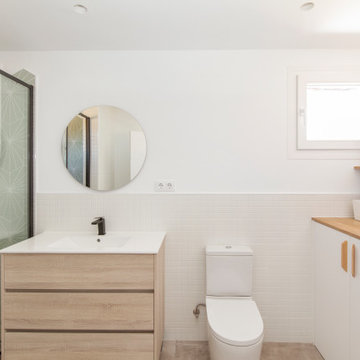
Integración de mueble lavandería en el baño.
Photo of a medium sized scandi ensuite bathroom in Other with flat-panel cabinets, medium wood cabinets, a built-in shower, a wall mounted toilet, white tiles, ceramic tiles, white walls, porcelain flooring, an integrated sink, solid surface worktops, grey floors, a sliding door, white worktops, an enclosed toilet, a single sink and a freestanding vanity unit.
Photo of a medium sized scandi ensuite bathroom in Other with flat-panel cabinets, medium wood cabinets, a built-in shower, a wall mounted toilet, white tiles, ceramic tiles, white walls, porcelain flooring, an integrated sink, solid surface worktops, grey floors, a sliding door, white worktops, an enclosed toilet, a single sink and a freestanding vanity unit.
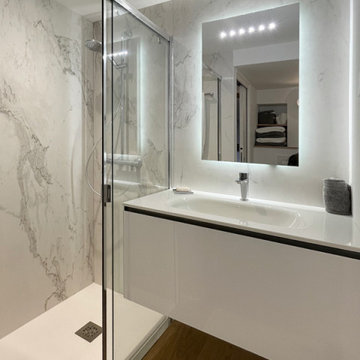
Design ideas for a scandi grey and white shower room bathroom in Bordeaux with flat-panel cabinets, white cabinets, a built-in shower, a wall mounted toilet, grey tiles, stone tiles, solid surface worktops, white worktops, an enclosed toilet, a single sink and a floating vanity unit.
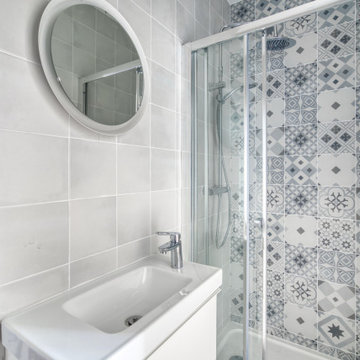
Cet appartement est le résultat d'un plateau traversant, divisé en deux pour y implanter 2 studios de 20m2 chacun.
L'espace étant très restreint, il a fallut cloisonner de manière astucieuse chaque pièce. La cuisine vient alors s'intégrer tout en longueur dans le couloir et s'adosser à la pièce d'eau.
Nous avons disposé le salon sous pentes, là ou il y a le plus de luminosité. Pour palier à la hauteur sous plafond limitée, nous y avons intégré de nombreux placards de rangements.
D'un côté et de l'autre de ce salon, nous avons conservé les deux foyers de cheminée que nous avons décidé de révéler et valoriser.
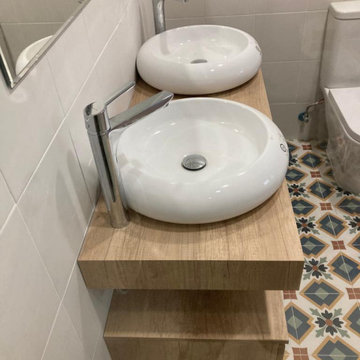
Para la reforma del baño de esta vivienda en Burgos, los dueños querían un cuarto de baño espacioso y luminoso que fuese acogedor y a la vez desenfadado. Para ello, se escogió este pavimento y revestimiento porcelánico imitación hidráulico con mucho color, combinado con el mueble en madera.
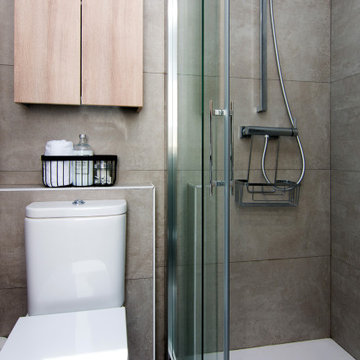
Imagen de uno de los baños de la vivienda. En el se puede ver parte de la mampara y el sanitario.
This is an example of a scandinavian bathroom in Other with white cabinets, a corner shower, a wall mounted toilet, ceramic tiles, grey walls, ceramic flooring, wooden worktops, grey floors, an enclosed toilet, a single sink and a floating vanity unit.
This is an example of a scandinavian bathroom in Other with white cabinets, a corner shower, a wall mounted toilet, ceramic tiles, grey walls, ceramic flooring, wooden worktops, grey floors, an enclosed toilet, a single sink and a floating vanity unit.
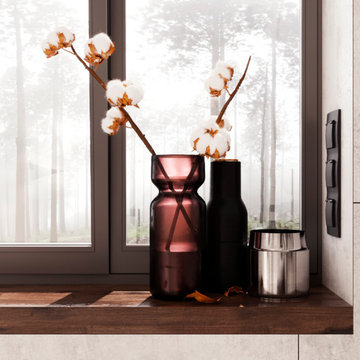
English⬇️ RU⬇️
We began the design of the house, taking into account the client's wishes and the characteristics of the plot. Initially, a house plan was developed, including a home office, 2 bedrooms, 2 bathrooms, a fireplace on the first floor, and an open kitchen-studio. Then we proceeded with the interior design in a Scandinavian style, paying attention to bright and cozy elements.
After completing the design phase, we started the construction of the house, closely monitoring each stage to ensure quality and adherence to deadlines. In the end, a 140-square-meter house was successfully built. Additionally, a pool was created near the house to provide additional comfort for the homeowners.
---------------------
Мы начали проектирование дома, учитывая желания клиента и особенности участка. Сначала был разработан план дома, включая рабочий кабинет, 2 спальни, 2 ванные комнаты, камин на первом этаже и открытую кухню-студию. Затем мы приступили к дизайну интерьера в скандинавском стиле, уделяя внимание ярким и уютным элементам.
После завершения проектирования мы приступили к строительству дома, следя за каждым этапом, чтобы обеспечить качество и соблюдение сроков. В конечном итоге, дом площадью 140 квадратных метров был успешно построен. Кроме того, рядом с домом был создан бассейн, чтобы обеспечить дополнительный комфорт для владельцев дома.
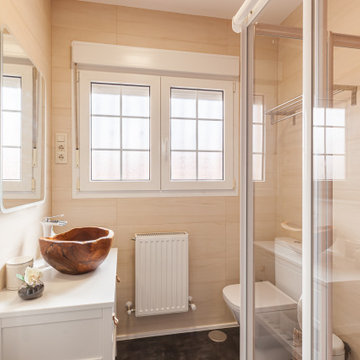
Proyecto de Interiorismo, reforma y decoración de una vivienda unifamiliar adosada.
Design ideas for a small scandi bathroom in Madrid with a corner shower, beige tiles, ceramic tiles, beige walls, vinyl flooring, a vessel sink, black floors, white worktops, an enclosed toilet, a single sink, dark wood cabinets and a freestanding vanity unit.
Design ideas for a small scandi bathroom in Madrid with a corner shower, beige tiles, ceramic tiles, beige walls, vinyl flooring, a vessel sink, black floors, white worktops, an enclosed toilet, a single sink, dark wood cabinets and a freestanding vanity unit.
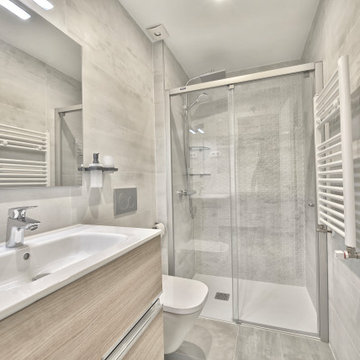
Diseño, proyecto y ejecución de reforma integral de vivienda con diseño de interiores, mobiliario, decoración y atrezzo
Medium sized scandinavian shower room bathroom in Madrid with flat-panel cabinets, white cabinets, a built-in shower, grey tiles, ceramic tiles, white walls, laminate floors, grey floors, a sliding door, an enclosed toilet and a single sink.
Medium sized scandinavian shower room bathroom in Madrid with flat-panel cabinets, white cabinets, a built-in shower, grey tiles, ceramic tiles, white walls, laminate floors, grey floors, a sliding door, an enclosed toilet and a single sink.
Scandinavian Bathroom with an Enclosed Toilet Ideas and Designs
6

 Shelves and shelving units, like ladder shelves, will give you extra space without taking up too much floor space. Also look for wire, wicker or fabric baskets, large and small, to store items under or next to the sink, or even on the wall.
Shelves and shelving units, like ladder shelves, will give you extra space without taking up too much floor space. Also look for wire, wicker or fabric baskets, large and small, to store items under or next to the sink, or even on the wall.  The sink, the mirror, shower and/or bath are the places where you might want the clearest and strongest light. You can use these if you want it to be bright and clear. Otherwise, you might want to look at some soft, ambient lighting in the form of chandeliers, short pendants or wall lamps. You could use accent lighting around your Scandinavian bath in the form to create a tranquil, spa feel, as well.
The sink, the mirror, shower and/or bath are the places where you might want the clearest and strongest light. You can use these if you want it to be bright and clear. Otherwise, you might want to look at some soft, ambient lighting in the form of chandeliers, short pendants or wall lamps. You could use accent lighting around your Scandinavian bath in the form to create a tranquil, spa feel, as well. 