Scandinavian Bathroom with an Integrated Sink Ideas and Designs
Refine by:
Budget
Sort by:Popular Today
61 - 80 of 713 photos
Item 1 of 3
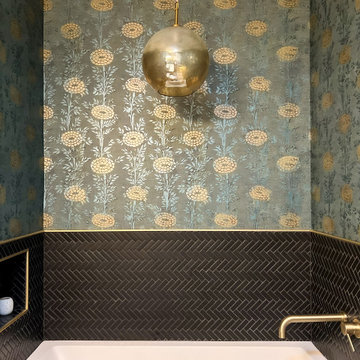
This hall bath was the perfect spot to make a fun statement. The new bath features heated flooring, new chandelier, new soaking tub with tile surround and wallpaper. Because the homeowner is a bath lover, they opted to not install a shower here, but instead use the space to create a fun, spa-like feel.

This is an example of a scandinavian bathroom in New York with flat-panel cabinets, grey cabinets, an alcove shower, grey tiles, grey walls, an integrated sink, grey floors, a hinged door, grey worktops, a single sink and a floating vanity unit.
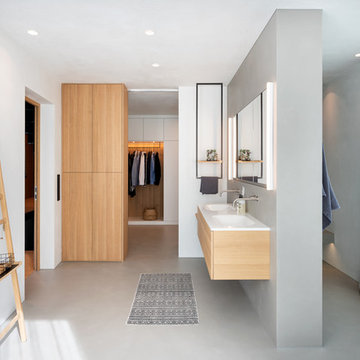
Inspiration for an expansive scandinavian ensuite bathroom in Munich with an alcove bath, mirror tiles, grey walls, concrete flooring, an integrated sink, wooden worktops, grey floors and beige worktops.
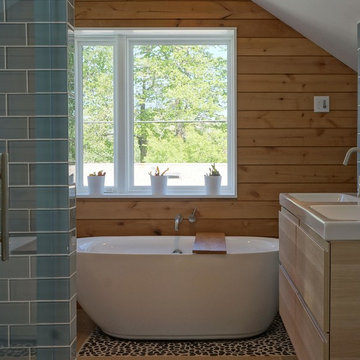
Modern master bath in attic conversion
Photo of a medium sized scandinavian ensuite bathroom in Denver with flat-panel cabinets, light wood cabinets, a freestanding bath, a walk-in shower, a two-piece toilet, blue tiles, glass tiles, white walls, pebble tile flooring, an integrated sink and solid surface worktops.
Photo of a medium sized scandinavian ensuite bathroom in Denver with flat-panel cabinets, light wood cabinets, a freestanding bath, a walk-in shower, a two-piece toilet, blue tiles, glass tiles, white walls, pebble tile flooring, an integrated sink and solid surface worktops.
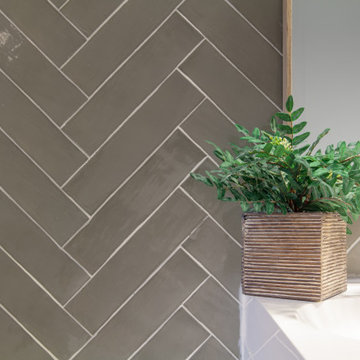
This is an example of a small scandinavian shower room bathroom in Toronto with flat-panel cabinets, white cabinets, an alcove bath, a shower/bath combination, a one-piece toilet, green tiles, ceramic tiles, white walls, porcelain flooring, an integrated sink, quartz worktops, white floors, a shower curtain, white worktops, a single sink and a freestanding vanity unit.
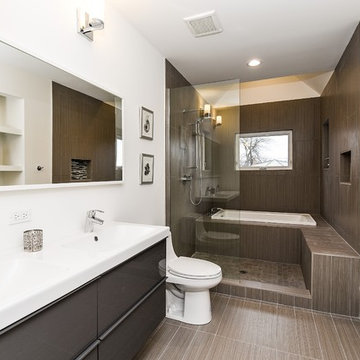
MASTER BATH WITH DOUBLE VANITY, SHOWER AND SOAKING TUB
Photo of a medium sized scandinavian ensuite bathroom in Chicago with flat-panel cabinets, grey cabinets, a built-in bath, a shower/bath combination, a one-piece toilet, white tiles, porcelain tiles, white walls, porcelain flooring, an integrated sink, solid surface worktops, grey floors and an open shower.
Photo of a medium sized scandinavian ensuite bathroom in Chicago with flat-panel cabinets, grey cabinets, a built-in bath, a shower/bath combination, a one-piece toilet, white tiles, porcelain tiles, white walls, porcelain flooring, an integrated sink, solid surface worktops, grey floors and an open shower.
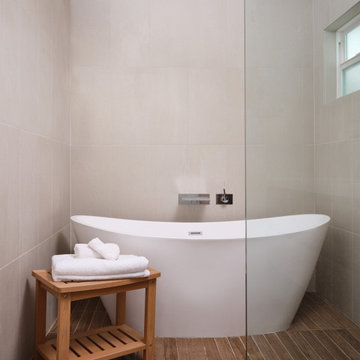
This is an example of a large scandi ensuite bathroom in San Francisco with flat-panel cabinets, light wood cabinets, a freestanding bath, a built-in shower, a bidet, beige tiles, porcelain tiles, porcelain flooring, an integrated sink, quartz worktops, an open shower, white worktops, double sinks and a floating vanity unit.
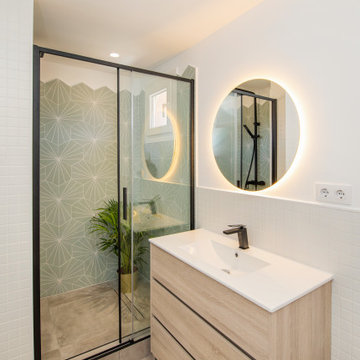
Construcción de ducha de obra con mampara corredera.
Inspiration for a medium sized scandinavian ensuite bathroom in Other with flat-panel cabinets, medium wood cabinets, a built-in shower, a wall mounted toilet, white tiles, ceramic tiles, white walls, porcelain flooring, an integrated sink, solid surface worktops, grey floors, a sliding door, white worktops, an enclosed toilet, a single sink and a freestanding vanity unit.
Inspiration for a medium sized scandinavian ensuite bathroom in Other with flat-panel cabinets, medium wood cabinets, a built-in shower, a wall mounted toilet, white tiles, ceramic tiles, white walls, porcelain flooring, an integrated sink, solid surface worktops, grey floors, a sliding door, white worktops, an enclosed toilet, a single sink and a freestanding vanity unit.
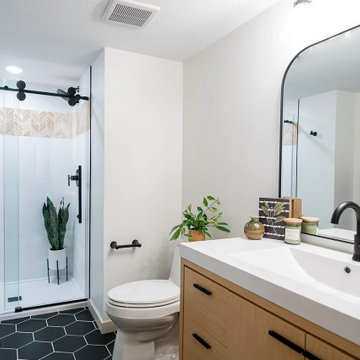
These clients wanted a scandinavian feel so dark tones with light woods, we were here for it! We did a fun black hexagon floor, to brighten it up we have a plain white shower tile with a brown chevron accent. This accent tile helps tie in the freestanding vanity and to compliment the flooring we did black fixtures.
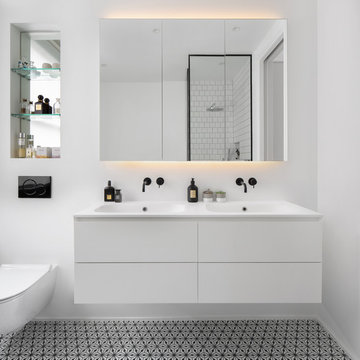
Inspiration for a scandinavian bathroom in London with flat-panel cabinets, white cabinets, white walls, an integrated sink, multi-coloured floors, white worktops and double sinks.
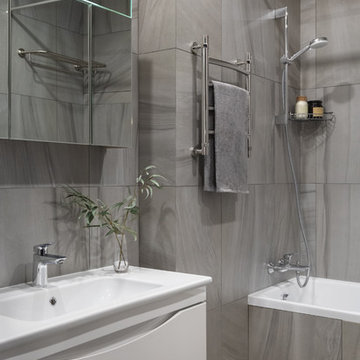
Керамогранит, Italon. Сантехника, AM.PM. Смеситель, Hansgrohe.
Inspiration for a medium sized scandinavian ensuite bathroom in Moscow with white cabinets, an alcove bath, grey tiles, porcelain tiles, grey floors, flat-panel cabinets, a shower/bath combination, an integrated sink, a shower curtain, a single sink and a floating vanity unit.
Inspiration for a medium sized scandinavian ensuite bathroom in Moscow with white cabinets, an alcove bath, grey tiles, porcelain tiles, grey floors, flat-panel cabinets, a shower/bath combination, an integrated sink, a shower curtain, a single sink and a floating vanity unit.

Nel bagno abbiamo utilizzato gli stessi colori e materiali utilizzati nel resto dell'appartamento.
Anche qui sono stati realizzati arredi su misura per sfruttare al meglio gli spazi ridotti. Piatto doccia rivestito dello stesso materiale usato per la nicchia doccia. Mobile bagno su misura.
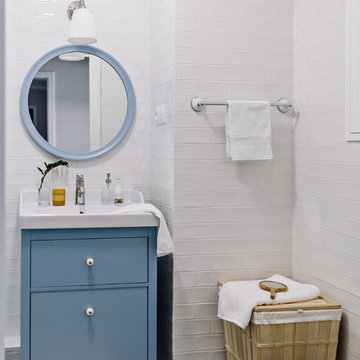
Евгения Макарова
Inspiration for a small scandi bathroom in Other with flat-panel cabinets, blue cabinets, a wall mounted toilet, white tiles, ceramic tiles, ceramic flooring, blue floors and an integrated sink.
Inspiration for a small scandi bathroom in Other with flat-panel cabinets, blue cabinets, a wall mounted toilet, white tiles, ceramic tiles, ceramic flooring, blue floors and an integrated sink.
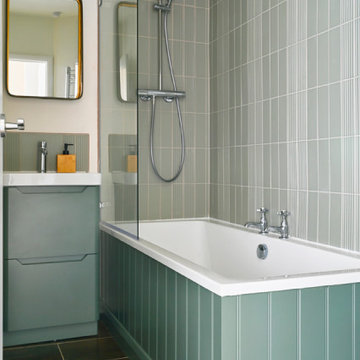
Inspired by fantastic views, there was a strong emphasis on natural materials and lots of textures to create a hygge space.
This is an example of a small scandinavian ensuite bathroom in Other with flat-panel cabinets, green cabinets, a shower/bath combination, a two-piece toilet, green tiles, ceramic tiles, white walls, ceramic flooring, an integrated sink, brown floors, a hinged door, a single sink and a freestanding vanity unit.
This is an example of a small scandinavian ensuite bathroom in Other with flat-panel cabinets, green cabinets, a shower/bath combination, a two-piece toilet, green tiles, ceramic tiles, white walls, ceramic flooring, an integrated sink, brown floors, a hinged door, a single sink and a freestanding vanity unit.
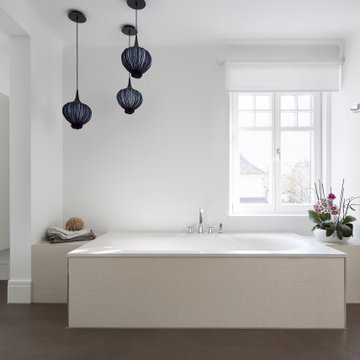
This is an example of a large scandi shower room bathroom in Stuttgart with flat-panel cabinets, white cabinets, a built-in bath, a built-in shower, white walls, ceramic flooring, an integrated sink, solid surface worktops, brown floors, an open shower and white worktops.
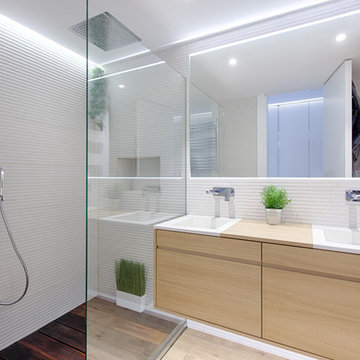
O3 Photography
Photo of a small scandinavian shower room bathroom in Other with flat-panel cabinets, light wood cabinets, an alcove shower, white walls, an integrated sink, wooden worktops, light hardwood flooring, beige floors, an open shower and beige worktops.
Photo of a small scandinavian shower room bathroom in Other with flat-panel cabinets, light wood cabinets, an alcove shower, white walls, an integrated sink, wooden worktops, light hardwood flooring, beige floors, an open shower and beige worktops.
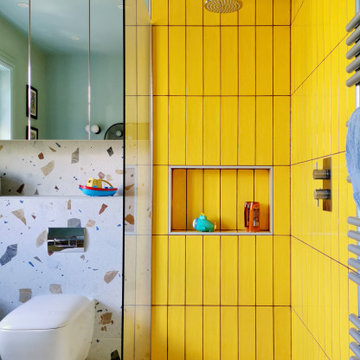
Kids bathrooms and curves.
Toddlers, wet tiles and corners don't mix, so I found ways to add as many soft curves as I could in this kiddies bathroom. The round ended bath was tiled in with fun kit-kat tiles, which echoes the rounded edges of the double vanity unit. Those large format, terrazzo effect porcelain tiles disguise a multitude of sins too.
A lot of clients ask for wall mounted taps for family bathrooms, well let’s face it, they look real nice. But I don’t think they’re particularly family friendly. The levers are higher and harder for small hands to reach and water from dripping fingers can splosh down the wall and onto the top of the vanity, making a right ole mess. Some of you might disagree, but this is what i’ve experienced and I don't rate. So for this bathroom, I went with a pretty bombproof all in one, moulded double sink with no nooks and crannies for water and grime to find their way to.
The double drawers house all of the bits and bobs needed by the sink and by keeping the floor space clear, there’s plenty of room for bath time toys baskets.
The brief: can you design a bathroom suitable for two boys (1 and 4)? So I did. It was fun!
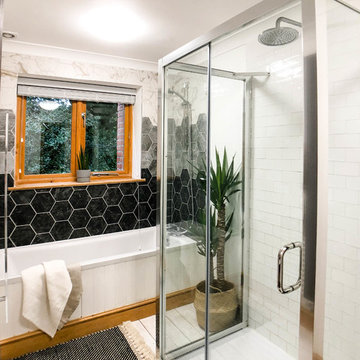
Design ideas for a large scandi family bathroom in Berkshire with glass-front cabinets, grey cabinets, a built-in bath, a shower/bath combination, a one-piece toilet, grey tiles, ceramic tiles, white walls, painted wood flooring, an integrated sink, white floors and a sliding door.
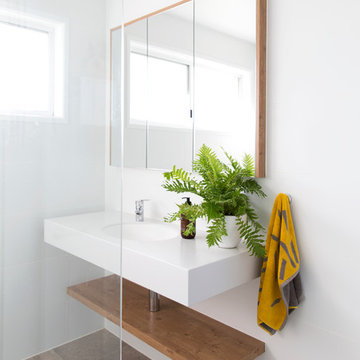
Guest Bathroom, Interior Design by Donna Guyler Design
Design ideas for a small scandi bathroom in Gold Coast - Tweed with flat-panel cabinets, white cabinets, a corner bath, a corner shower, a one-piece toilet, white tiles, ceramic tiles, an integrated sink and engineered stone worktops.
Design ideas for a small scandi bathroom in Gold Coast - Tweed with flat-panel cabinets, white cabinets, a corner bath, a corner shower, a one-piece toilet, white tiles, ceramic tiles, an integrated sink and engineered stone worktops.
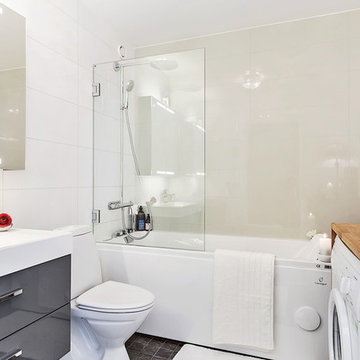
#patrikjakobsson
Design ideas for a medium sized scandi bathroom in Stockholm with flat-panel cabinets, grey cabinets, a built-in bath, a shower/bath combination, a two-piece toilet, beige tiles, black tiles, white tiles, white walls, an integrated sink, porcelain tiles, ceramic flooring, an open shower and a laundry area.
Design ideas for a medium sized scandi bathroom in Stockholm with flat-panel cabinets, grey cabinets, a built-in bath, a shower/bath combination, a two-piece toilet, beige tiles, black tiles, white tiles, white walls, an integrated sink, porcelain tiles, ceramic flooring, an open shower and a laundry area.
Scandinavian Bathroom with an Integrated Sink Ideas and Designs
4

 Shelves and shelving units, like ladder shelves, will give you extra space without taking up too much floor space. Also look for wire, wicker or fabric baskets, large and small, to store items under or next to the sink, or even on the wall.
Shelves and shelving units, like ladder shelves, will give you extra space without taking up too much floor space. Also look for wire, wicker or fabric baskets, large and small, to store items under or next to the sink, or even on the wall.  The sink, the mirror, shower and/or bath are the places where you might want the clearest and strongest light. You can use these if you want it to be bright and clear. Otherwise, you might want to look at some soft, ambient lighting in the form of chandeliers, short pendants or wall lamps. You could use accent lighting around your Scandinavian bath in the form to create a tranquil, spa feel, as well.
The sink, the mirror, shower and/or bath are the places where you might want the clearest and strongest light. You can use these if you want it to be bright and clear. Otherwise, you might want to look at some soft, ambient lighting in the form of chandeliers, short pendants or wall lamps. You could use accent lighting around your Scandinavian bath in the form to create a tranquil, spa feel, as well. 