Scandinavian Bathroom with an Integrated Sink Ideas and Designs
Refine by:
Budget
Sort by:Popular Today
121 - 140 of 715 photos
Item 1 of 3
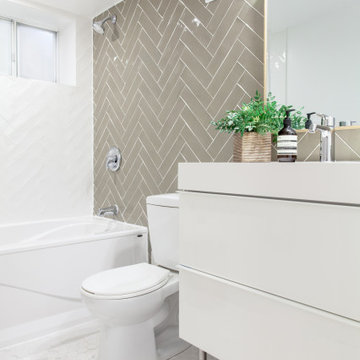
Inspiration for a small scandinavian shower room bathroom in Toronto with flat-panel cabinets, white cabinets, an alcove bath, a shower/bath combination, a one-piece toilet, green tiles, ceramic tiles, white walls, porcelain flooring, an integrated sink, quartz worktops, white floors, a shower curtain, white worktops, a single sink and a freestanding vanity unit.
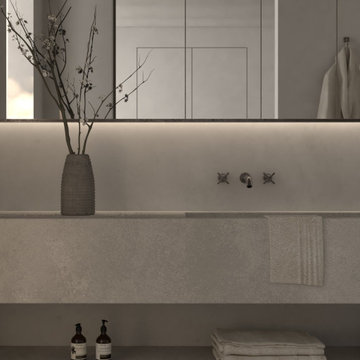
Inspiration for a medium sized scandinavian ensuite bathroom in Phoenix with open cabinets, grey cabinets, white walls, cement flooring, an integrated sink, concrete worktops, grey floors, grey worktops, double sinks and a floating vanity unit.
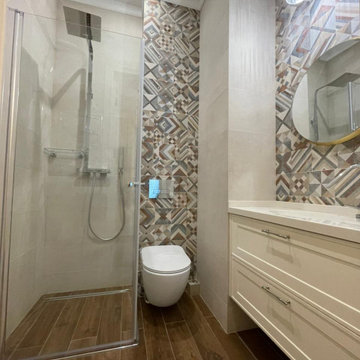
Гостевой санузел 3,5 м2. Подобрана Испанская плитка, акцентная стена из пэчворка.
This is an example of a small scandi shower room bathroom in Moscow with raised-panel cabinets, beige cabinets, a built-in shower, a wall mounted toilet, beige tiles, ceramic tiles, beige walls, ceramic flooring, an integrated sink, solid surface worktops, brown floors, a hinged door, beige worktops, a single sink and a floating vanity unit.
This is an example of a small scandi shower room bathroom in Moscow with raised-panel cabinets, beige cabinets, a built-in shower, a wall mounted toilet, beige tiles, ceramic tiles, beige walls, ceramic flooring, an integrated sink, solid surface worktops, brown floors, a hinged door, beige worktops, a single sink and a floating vanity unit.
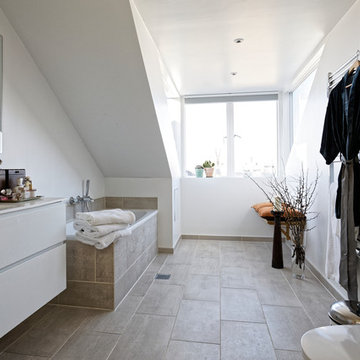
Inspiration for a scandinavian bathroom in Copenhagen with flat-panel cabinets, white cabinets, a wall mounted toilet, white walls, an integrated sink, beige floors and white worktops.
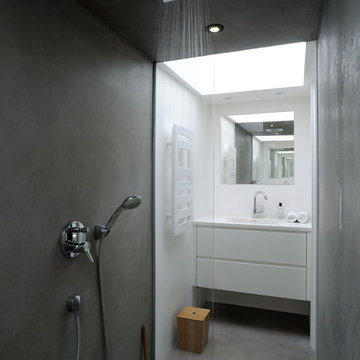
© Studio Erick Saillet
Scandinavian grey and white shower room bathroom in Lyon with flat-panel cabinets, white cabinets, a built-in shower, white walls, concrete flooring and an integrated sink.
Scandinavian grey and white shower room bathroom in Lyon with flat-panel cabinets, white cabinets, a built-in shower, white walls, concrete flooring and an integrated sink.
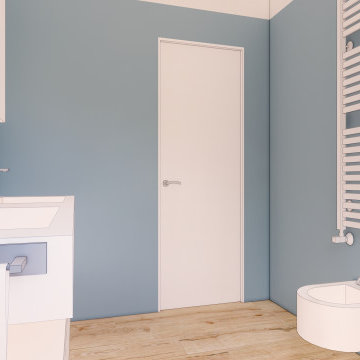
architetto Debora Di Michele
Photo of a large scandi shower room bathroom in Other with all styles of cabinet, white cabinets, a built-in bath, a shower/bath combination, a two-piece toilet, blue tiles, all types of wall tile, blue walls, wood-effect flooring, an integrated sink, solid surface worktops, brown floors, a hinged door, white worktops, a single sink, a floating vanity unit, a drop ceiling and all types of wall treatment.
Photo of a large scandi shower room bathroom in Other with all styles of cabinet, white cabinets, a built-in bath, a shower/bath combination, a two-piece toilet, blue tiles, all types of wall tile, blue walls, wood-effect flooring, an integrated sink, solid surface worktops, brown floors, a hinged door, white worktops, a single sink, a floating vanity unit, a drop ceiling and all types of wall treatment.
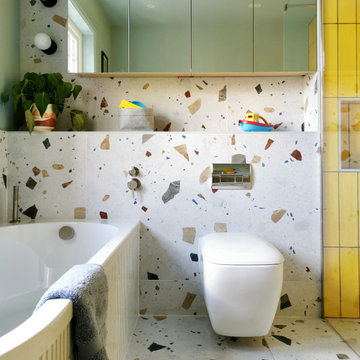
Kids bathrooms and curves.
Toddlers, wet tiles and corners don't mix, so I found ways to add as many soft curves as I could in this kiddies bathroom. The round ended bath was tiled in with fun kit-kat tiles, which echoes the rounded edges of the double vanity unit. Those large format, terrazzo effect porcelain tiles disguise a multitude of sins too.
A lot of clients ask for wall mounted taps for family bathrooms, well let’s face it, they look real nice. But I don’t think they’re particularly family friendly. The levers are higher and harder for small hands to reach and water from dripping fingers can splosh down the wall and onto the top of the vanity, making a right ole mess. Some of you might disagree, but this is what i’ve experienced and I don't rate. So for this bathroom, I went with a pretty bombproof all in one, moulded double sink with no nooks and crannies for water and grime to find their way to.
The double drawers house all of the bits and bobs needed by the sink and by keeping the floor space clear, there’s plenty of room for bath time toys baskets.
The brief: can you design a bathroom suitable for two boys (1 and 4)? So I did. It was fun!
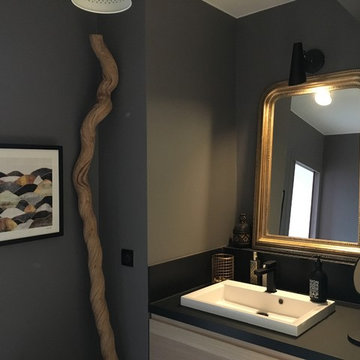
Salle de bain design et graphique
Design ideas for a medium sized scandinavian ensuite wet room bathroom in Paris with a corner bath, white tiles, grey tiles, black tiles, brown tiles, ceramic tiles, an integrated sink, laminate worktops, an open shower, flat-panel cabinets, light wood cabinets, brown walls, light hardwood flooring, brown floors and black worktops.
Design ideas for a medium sized scandinavian ensuite wet room bathroom in Paris with a corner bath, white tiles, grey tiles, black tiles, brown tiles, ceramic tiles, an integrated sink, laminate worktops, an open shower, flat-panel cabinets, light wood cabinets, brown walls, light hardwood flooring, brown floors and black worktops.
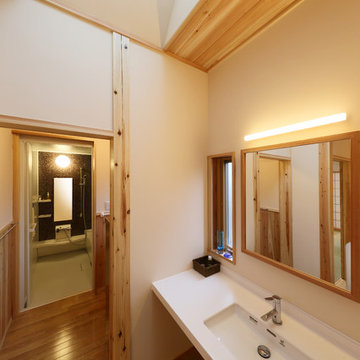
Design ideas for a scandinavian bathroom in Other with white walls, medium hardwood flooring, an integrated sink and white worktops.
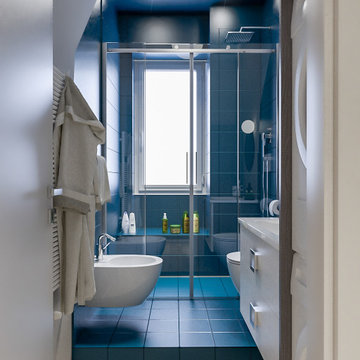
Liadesign
Inspiration for a small scandinavian shower room bathroom in Milan with flat-panel cabinets, beige cabinets, a built-in shower, a two-piece toilet, blue tiles, porcelain tiles, beige walls, an integrated sink, laminate worktops, a sliding door, beige worktops, a shower bench, a single sink and a floating vanity unit.
Inspiration for a small scandinavian shower room bathroom in Milan with flat-panel cabinets, beige cabinets, a built-in shower, a two-piece toilet, blue tiles, porcelain tiles, beige walls, an integrated sink, laminate worktops, a sliding door, beige worktops, a shower bench, a single sink and a floating vanity unit.

When a client's son reached out wanting to remodel two bathrooms I was so excited because, one I loved their style, and two it meant I got to continue the relationship. They just had a baby and to brave remodeling in a pandemic was mind blowing. We did some creative consults, but Landmark Remodeling and the PID pulled it off.
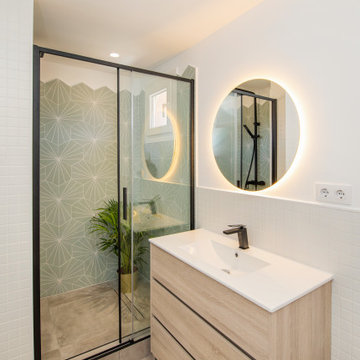
Construcción de ducha de obra con mampara corredera.
Inspiration for a medium sized scandinavian ensuite bathroom in Other with flat-panel cabinets, medium wood cabinets, a built-in shower, a wall mounted toilet, white tiles, ceramic tiles, white walls, porcelain flooring, an integrated sink, solid surface worktops, grey floors, a sliding door, white worktops, an enclosed toilet, a single sink and a freestanding vanity unit.
Inspiration for a medium sized scandinavian ensuite bathroom in Other with flat-panel cabinets, medium wood cabinets, a built-in shower, a wall mounted toilet, white tiles, ceramic tiles, white walls, porcelain flooring, an integrated sink, solid surface worktops, grey floors, a sliding door, white worktops, an enclosed toilet, a single sink and a freestanding vanity unit.
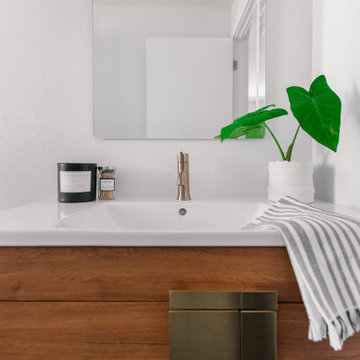
Photo of a small scandinavian ensuite bathroom in Tampa with flat-panel cabinets, brown cabinets, an alcove bath, an alcove shower, white tiles, metro tiles, white walls, ceramic flooring, an integrated sink, engineered stone worktops, black floors, a shower curtain, white worktops, a single sink and a freestanding vanity unit.
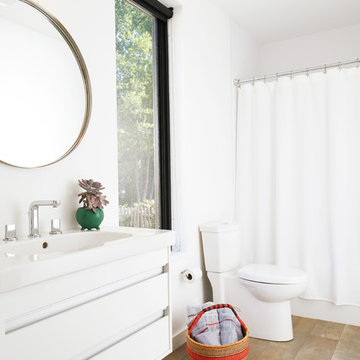
This is an example of a medium sized scandinavian ensuite bathroom in Burlington with flat-panel cabinets, white cabinets, an alcove bath, a shower/bath combination, a one-piece toilet, white walls, medium hardwood flooring, an integrated sink, engineered stone worktops, brown floors, a shower curtain and white worktops.
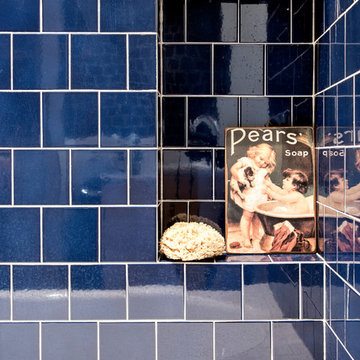
Dettaglio nicchia vasca porta saponi. Piastrelle quadrate blu lucido, stucco bianco.
Medium sized scandinavian ensuite bathroom in Milan with flat-panel cabinets, light wood cabinets, an alcove shower, a two-piece toilet, black and white tiles, terracotta tiles, white walls, concrete flooring, an integrated sink, solid surface worktops, grey floors, a hinged door and white worktops.
Medium sized scandinavian ensuite bathroom in Milan with flat-panel cabinets, light wood cabinets, an alcove shower, a two-piece toilet, black and white tiles, terracotta tiles, white walls, concrete flooring, an integrated sink, solid surface worktops, grey floors, a hinged door and white worktops.
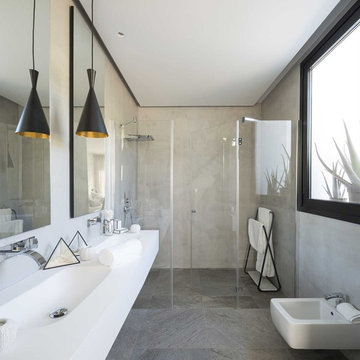
Design ideas for a scandi shower room bathroom in Other with a built-in shower, an integrated sink, grey floors, a hinged door and white worktops.
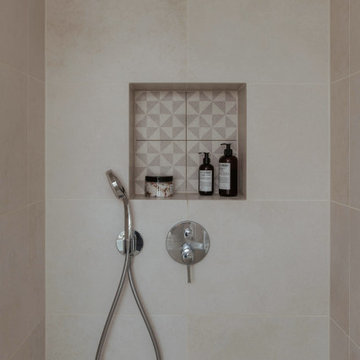
Design ideas for a large scandinavian bathroom in Berlin with light wood cabinets, a built-in bath, an alcove shower, a wall mounted toilet, beige tiles, ceramic tiles, white walls, cement flooring, an integrated sink, wooden worktops, grey floors, a hinged door, white worktops, a wall niche, double sinks, a floating vanity unit and a drop ceiling.
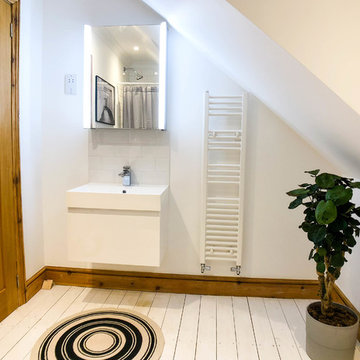
Inspiration for a large scandinavian family bathroom in Berkshire with glass-front cabinets, grey cabinets, a built-in bath, a shower/bath combination, a one-piece toilet, grey tiles, ceramic tiles, white walls, painted wood flooring, an integrated sink, white floors and a sliding door.
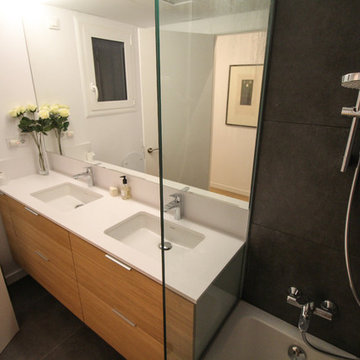
Design ideas for a small scandinavian shower room bathroom in Barcelona with flat-panel cabinets, medium wood cabinets, an alcove bath, a shower/bath combination and an integrated sink.
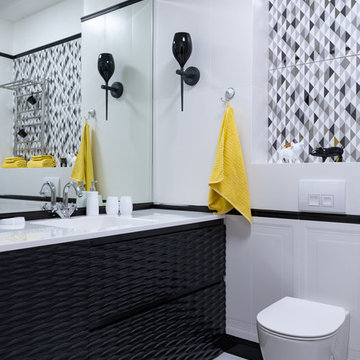
Photo of a scandi bathroom in Moscow with black cabinets, a submerged bath, a wall mounted toilet, black and white tiles, ceramic tiles, white walls, ceramic flooring, an integrated sink and white floors.
Scandinavian Bathroom with an Integrated Sink Ideas and Designs
7

 Shelves and shelving units, like ladder shelves, will give you extra space without taking up too much floor space. Also look for wire, wicker or fabric baskets, large and small, to store items under or next to the sink, or even on the wall.
Shelves and shelving units, like ladder shelves, will give you extra space without taking up too much floor space. Also look for wire, wicker or fabric baskets, large and small, to store items under or next to the sink, or even on the wall.  The sink, the mirror, shower and/or bath are the places where you might want the clearest and strongest light. You can use these if you want it to be bright and clear. Otherwise, you might want to look at some soft, ambient lighting in the form of chandeliers, short pendants or wall lamps. You could use accent lighting around your Scandinavian bath in the form to create a tranquil, spa feel, as well.
The sink, the mirror, shower and/or bath are the places where you might want the clearest and strongest light. You can use these if you want it to be bright and clear. Otherwise, you might want to look at some soft, ambient lighting in the form of chandeliers, short pendants or wall lamps. You could use accent lighting around your Scandinavian bath in the form to create a tranquil, spa feel, as well. 