Scandinavian Bathroom with Metro Tiles Ideas and Designs
Refine by:
Budget
Sort by:Popular Today
121 - 140 of 382 photos
Item 1 of 3
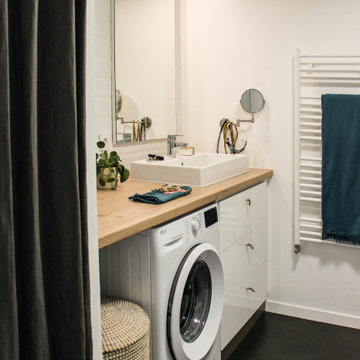
Design ideas for a small scandinavian shower room bathroom in Nantes with beaded cabinets, white cabinets, a built-in shower, a one-piece toilet, white tiles, metro tiles, white walls, vinyl flooring, a built-in sink, wooden worktops, black floors, a single sink and a built in vanity unit.
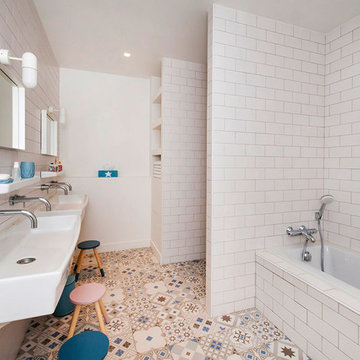
Small scandi family bathroom in Paris with white cabinets, a submerged bath, blue tiles, white walls, cement flooring, a trough sink, blue floors, an open shower, white worktops, a wall mounted toilet and metro tiles.
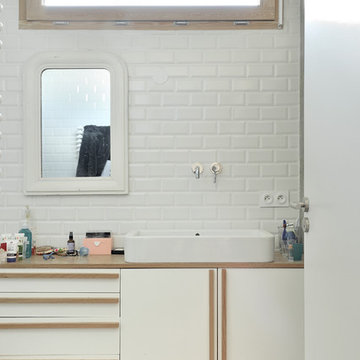
Frenchie Cristogatin
Photo of a medium sized scandinavian ensuite bathroom in Lyon with white cabinets, white walls, ceramic flooring, a vessel sink, wooden worktops, white tiles, metro tiles and brown worktops.
Photo of a medium sized scandinavian ensuite bathroom in Lyon with white cabinets, white walls, ceramic flooring, a vessel sink, wooden worktops, white tiles, metro tiles and brown worktops.
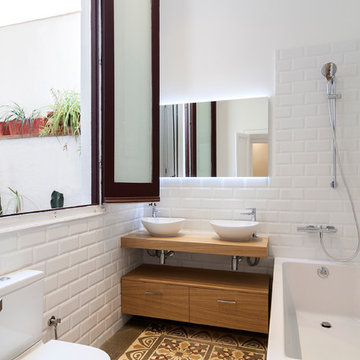
This is an example of a medium sized scandinavian ensuite bathroom in Barcelona with flat-panel cabinets, medium wood cabinets, an alcove bath, a shower/bath combination, a two-piece toilet, white tiles, metro tiles, white walls, ceramic flooring, a vessel sink, wooden worktops, an open shower and brown worktops.
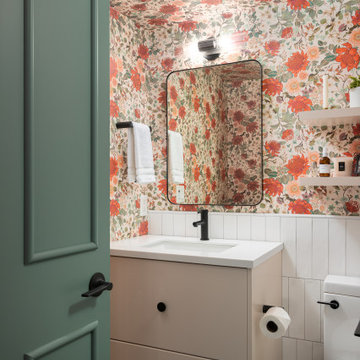
The smallest spaces often have the most impact. In the bathroom, a classy floral wallpaper applied as a wall and ceiling treatment, along with timeless subway tiles on the walls and hexagon tiles on the floor, create balance and visually appealing space.
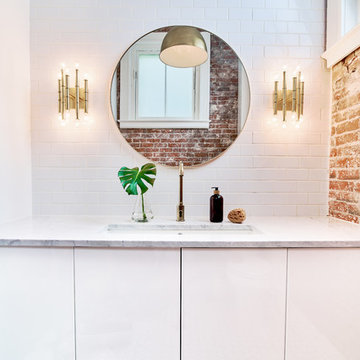
Andrea Pietrangeli
http://andrea.media/
Inspiration for a medium sized scandinavian ensuite bathroom in Providence with flat-panel cabinets, white cabinets, white tiles, metro tiles, white walls, ceramic flooring, a submerged sink, engineered stone worktops, white floors and white worktops.
Inspiration for a medium sized scandinavian ensuite bathroom in Providence with flat-panel cabinets, white cabinets, white tiles, metro tiles, white walls, ceramic flooring, a submerged sink, engineered stone worktops, white floors and white worktops.
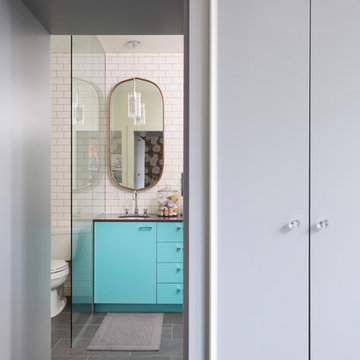
Inspiration for a large scandi ensuite bathroom in New York with flat-panel cabinets, turquoise cabinets, an alcove bath, an alcove shower, a two-piece toilet, white tiles, metro tiles, white walls, ceramic flooring, a submerged sink, solid surface worktops, grey floors, a hinged door and black worktops.
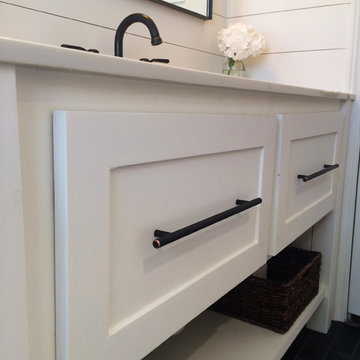
The vanity was custom built to fit the space.
Photo of a medium sized scandi shower room bathroom in Houston with white cabinets, an alcove bath, a shower/bath combination, a two-piece toilet, white tiles, metro tiles, white walls, slate flooring, a submerged sink, marble worktops, black floors, a shower curtain and freestanding cabinets.
Photo of a medium sized scandi shower room bathroom in Houston with white cabinets, an alcove bath, a shower/bath combination, a two-piece toilet, white tiles, metro tiles, white walls, slate flooring, a submerged sink, marble worktops, black floors, a shower curtain and freestanding cabinets.
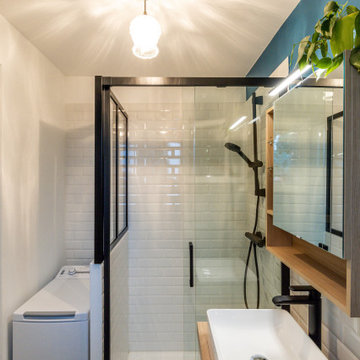
Petite salle de bain de 4m2 optimisée.
Small scandi ensuite bathroom in Paris with beaded cabinets, light wood cabinets, a walk-in shower, a one-piece toilet, white tiles, metro tiles, blue walls, cement flooring, a console sink, wooden worktops, blue floors, a sliding door, beige worktops, a wall niche, a single sink and a floating vanity unit.
Small scandi ensuite bathroom in Paris with beaded cabinets, light wood cabinets, a walk-in shower, a one-piece toilet, white tiles, metro tiles, blue walls, cement flooring, a console sink, wooden worktops, blue floors, a sliding door, beige worktops, a wall niche, a single sink and a floating vanity unit.
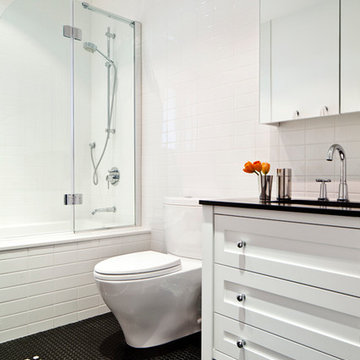
meghan hall photography
Medium sized scandinavian ensuite bathroom in Toronto with freestanding cabinets, white cabinets, an alcove bath, a shower/bath combination, a one-piece toilet, white tiles, metro tiles, white walls, mosaic tile flooring, a submerged sink and solid surface worktops.
Medium sized scandinavian ensuite bathroom in Toronto with freestanding cabinets, white cabinets, an alcove bath, a shower/bath combination, a one-piece toilet, white tiles, metro tiles, white walls, mosaic tile flooring, a submerged sink and solid surface worktops.
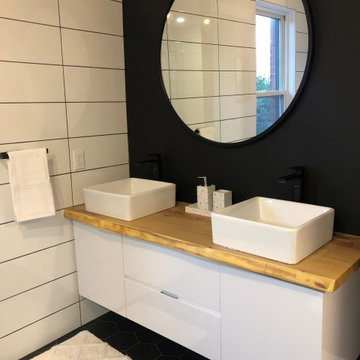
Design ideas for a medium sized scandinavian ensuite bathroom in Other with flat-panel cabinets, white cabinets, white tiles, metro tiles, white walls, mosaic tile flooring, a vessel sink, wooden worktops, black floors, brown worktops, double sinks and a floating vanity unit.
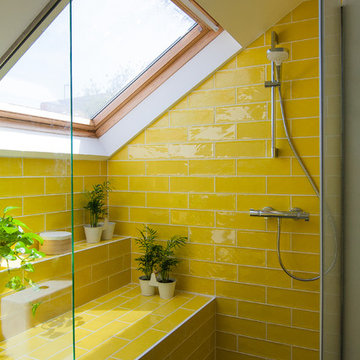
This is an example of a scandinavian grey and yellow bathroom in Other with an alcove shower, yellow tiles, metro tiles, yellow walls and grey floors.
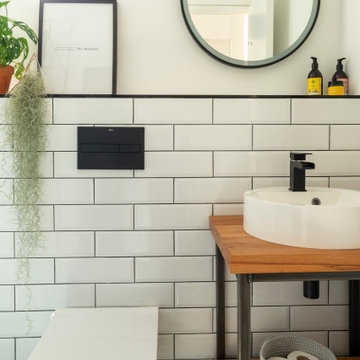
Medium sized scandinavian family bathroom in Other with open cabinets, medium wood cabinets, a walk-in shower, a wall mounted toilet, white tiles, metro tiles, white walls, mosaic tile flooring, a console sink, wooden worktops, multi-coloured floors, an open shower, brown worktops, a single sink and a freestanding vanity unit.
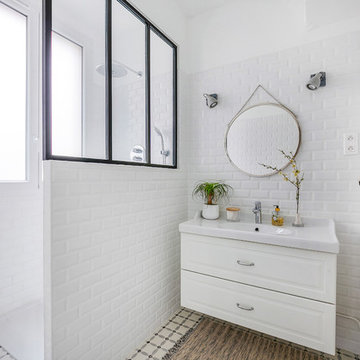
immophotos.fr
Photo of a medium sized scandi ensuite bathroom in Paris with a walk-in shower, metro tiles, white walls, cement flooring, a console sink and an open shower.
Photo of a medium sized scandi ensuite bathroom in Paris with a walk-in shower, metro tiles, white walls, cement flooring, a console sink and an open shower.
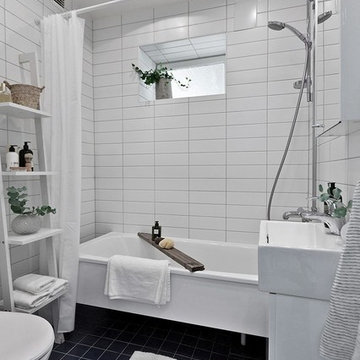
Foto: Gustav Aldin SE 360
This is an example of a scandinavian shower room bathroom in Stockholm with white cabinets, an alcove bath, a shower/bath combination, white tiles, metro tiles, a console sink, black floors and a shower curtain.
This is an example of a scandinavian shower room bathroom in Stockholm with white cabinets, an alcove bath, a shower/bath combination, white tiles, metro tiles, a console sink, black floors and a shower curtain.
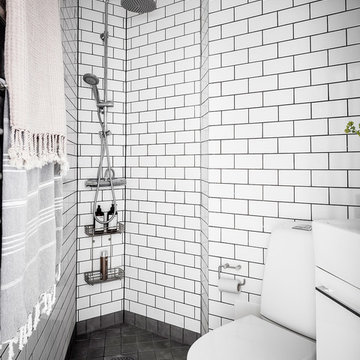
Small scandi bathroom in Gothenburg with a walk-in shower, white walls, black floors, a two-piece toilet, white tiles, metro tiles and an open shower.

This project for a builder husband and interior-designer wife involved adding onto and restoring the luster of a c. 1883 Carpenter Gothic cottage in Barrington that they had occupied for years while raising their two sons. They were ready to ditch their small tacked-on kitchen that was mostly isolated from the rest of the house, views/daylight, as well as the yard, and replace it with something more generous, brighter, and more open that would improve flow inside and out. They were also eager for a better mudroom, new first-floor 3/4 bath, new basement stair, and a new second-floor master suite above.
The design challenge was to conceive of an addition and renovations that would be in balanced conversation with the original house without dwarfing or competing with it. The new cross-gable addition echoes the original house form, at a somewhat smaller scale and with a simplified more contemporary exterior treatment that is sympathetic to the old house but clearly differentiated from it.
Renovations included the removal of replacement vinyl windows by others and the installation of new Pella black clad windows in the original house, a new dormer in one of the son’s bedrooms, and in the addition. At the first-floor interior intersection between the existing house and the addition, two new large openings enhance flow and access to daylight/view and are outfitted with pairs of salvaged oversized clear-finished wooden barn-slider doors that lend character and visual warmth.
A new exterior deck off the kitchen addition leads to a new enlarged backyard patio that is also accessible from the new full basement directly below the addition.
(Interior fit-out and interior finishes/fixtures by the Owners)
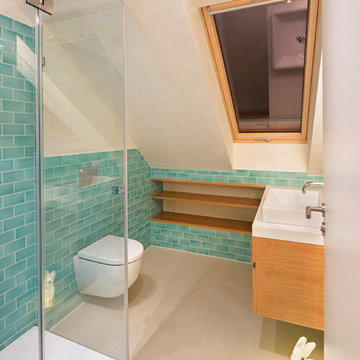
Fotograf: Jens Schumann
Der vielsagende Name „Black Beauty“ lag den Bauherren und Architekten nach Fertigstellung des anthrazitfarbenen Fassadenputzes auf den Lippen. Zusammen mit den ausgestülpten Fensterfaschen in massivem Lärchenholz ergibt sich ein reizvolles Spiel von Farbe und Material, Licht und Schatten auf der Fassade in dem sonst eher unauffälligen Straßenzug in Berlin-Biesdorf.
Das ursprünglich beige verklinkerte Fertighaus aus den 90er Jahren sollte den Bedürfnissen einer jungen Familie angepasst werden. Sie leitet ein erfolgreiches Internet-Startup, Er ist Ramones-Fan und -Sammler, Moderator und Musikjournalist, die Tochter ist gerade geboren. So modern und unkonventionell wie die Bauherren sollte auch das neue Heim werden. Eine zweigeschossige Galeriesituation gibt dem Eingangsbereich neue Großzügigkeit, die Zusammenlegung von Räumen im Erdgeschoss und die Neugliederung im Obergeschoss bieten eindrucksvolle Durchblicke und sorgen für Funktionalität, räumliche Qualität, Licht und Offenheit.
Zentrale Gestaltungselemente sind die auch als Sitzgelegenheit dienenden Fensterfaschen, die filigranen Stahltüren als Sonderanfertigung sowie der ebenso zum industriellen Charme der Türen passende Sichtestrich-Fußboden. Abgerundet wird der vom Charakter her eher kraftvolle und cleane industrielle Stil durch ein zartes Farbkonzept in Blau- und Grüntönen Skylight, Light Blue und Dix Blue und einer Lasurtechnik als Grundton für die Wände und kräftigere Farbakzente durch Craqueléfliesen von Golem. Ausgesuchte Leuchten und Lichtobjekte setzen Akzente und geben den Räumen den letzten Schliff und eine besondere Rafinesse. Im Außenbereich lädt die neue Stufenterrasse um den Pool zu sommerlichen Gartenparties ein.
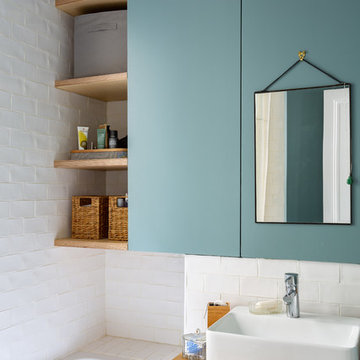
Stéphane Vasco
Inspiration for a small scandi ensuite bathroom in Paris with flat-panel cabinets, medium wood cabinets, a built-in bath, a shower/bath combination, a wall mounted toilet, white tiles, metro tiles, blue walls, cement flooring, a vessel sink, wooden worktops, multi-coloured floors, an open shower and brown worktops.
Inspiration for a small scandi ensuite bathroom in Paris with flat-panel cabinets, medium wood cabinets, a built-in bath, a shower/bath combination, a wall mounted toilet, white tiles, metro tiles, blue walls, cement flooring, a vessel sink, wooden worktops, multi-coloured floors, an open shower and brown worktops.
Scandinavian Bathroom with Metro Tiles Ideas and Designs
7
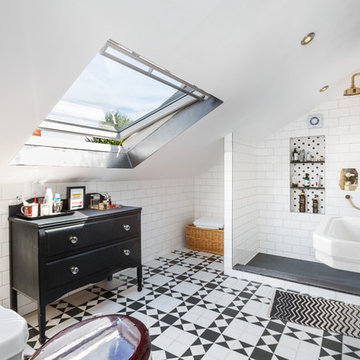

 Shelves and shelving units, like ladder shelves, will give you extra space without taking up too much floor space. Also look for wire, wicker or fabric baskets, large and small, to store items under or next to the sink, or even on the wall.
Shelves and shelving units, like ladder shelves, will give you extra space without taking up too much floor space. Also look for wire, wicker or fabric baskets, large and small, to store items under or next to the sink, or even on the wall.  The sink, the mirror, shower and/or bath are the places where you might want the clearest and strongest light. You can use these if you want it to be bright and clear. Otherwise, you might want to look at some soft, ambient lighting in the form of chandeliers, short pendants or wall lamps. You could use accent lighting around your Scandinavian bath in the form to create a tranquil, spa feel, as well.
The sink, the mirror, shower and/or bath are the places where you might want the clearest and strongest light. You can use these if you want it to be bright and clear. Otherwise, you might want to look at some soft, ambient lighting in the form of chandeliers, short pendants or wall lamps. You could use accent lighting around your Scandinavian bath in the form to create a tranquil, spa feel, as well. 