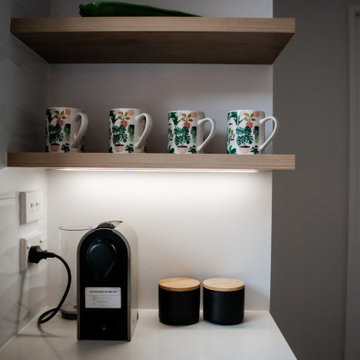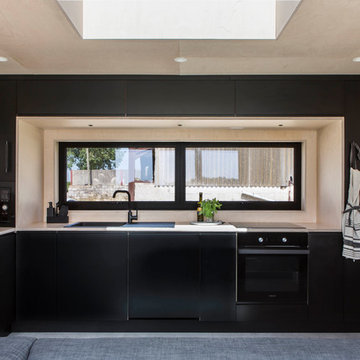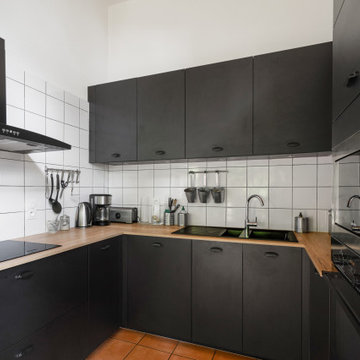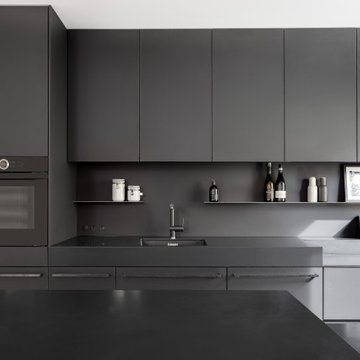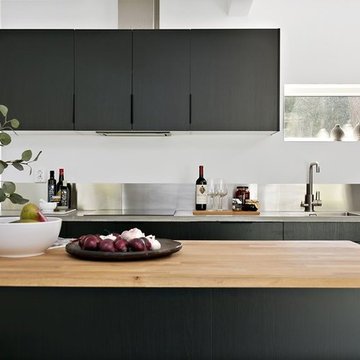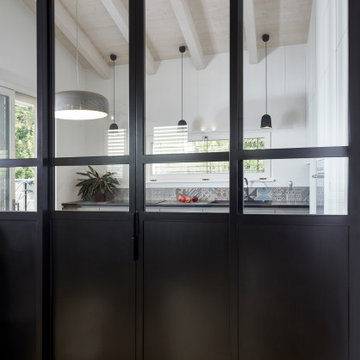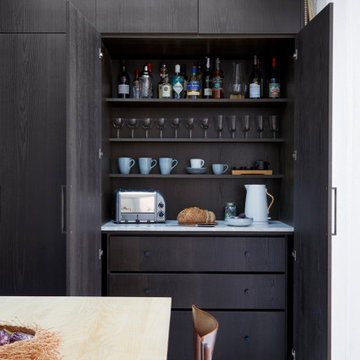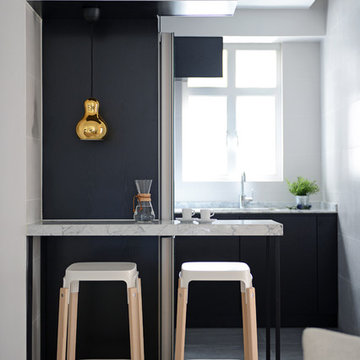Scandinavian Black Kitchen Ideas and Designs
Refine by:
Budget
Sort by:Popular Today
201 - 220 of 1,335 photos
Item 1 of 3
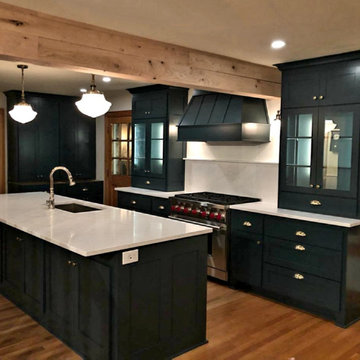
When you opt for a darker shade you can really play with contrasts – and you can introduce this with dramatic kitchen countertop ideas.
Large scandi galley kitchen/diner in Minneapolis with a submerged sink, shaker cabinets, green cabinets, quartz worktops, white splashback, engineered quartz splashback, stainless steel appliances, medium hardwood flooring, an island, white worktops and exposed beams.
Large scandi galley kitchen/diner in Minneapolis with a submerged sink, shaker cabinets, green cabinets, quartz worktops, white splashback, engineered quartz splashback, stainless steel appliances, medium hardwood flooring, an island, white worktops and exposed beams.
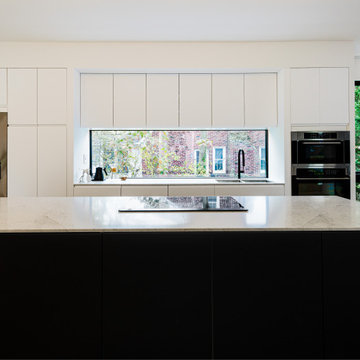
Nine foot long window uses storefront glass to create a seamless backsplash. Drywall reveal around cabinetry for built-in look. Downdraft venting for cooktop maintains minimal aesthetic. Dark contrasting island anchors the space and recalls the home's exterior. (See Black + White House photos)
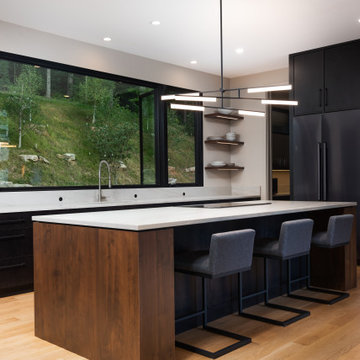
Design ideas for a scandi u-shaped kitchen in Other with flat-panel cabinets, black cabinets, black appliances, light hardwood flooring, an island and white worktops.
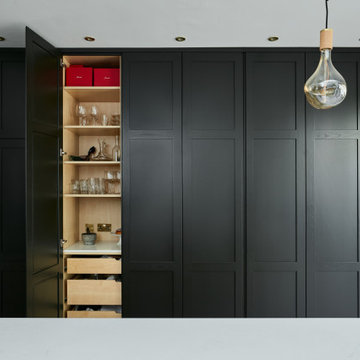
Solid oak hygge cabinetry is paired with tall dark doors to create a classic modern look.
Light streams into the kitchen through the large crittall windows whilst the oak creates feelings of warmth.
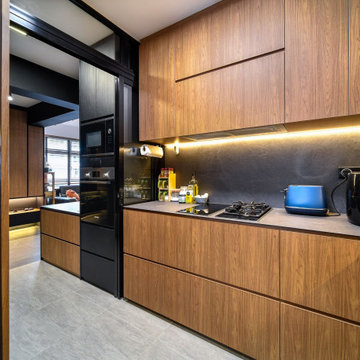
Scandi-industrial interior design.
This is an example of a scandi kitchen in Singapore.
This is an example of a scandi kitchen in Singapore.
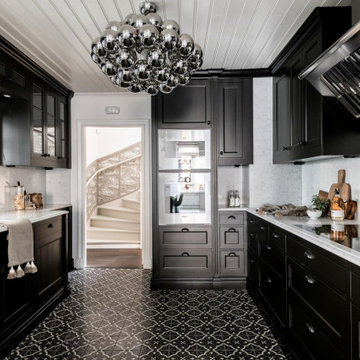
This is an example of a scandinavian u-shaped kitchen in Stockholm with a submerged sink, recessed-panel cabinets, black cabinets, white splashback, stainless steel appliances, no island, black floors, white worktops and a timber clad ceiling.
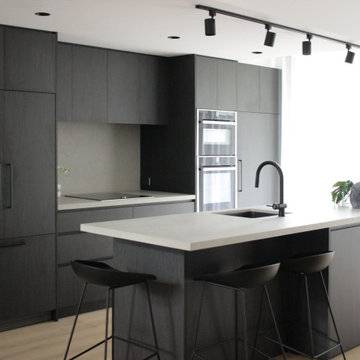
Photo of a medium sized scandi galley open plan kitchen in Sydney with a submerged sink, flat-panel cabinets, black cabinets, engineered stone countertops, grey splashback, engineered quartz splashback, black appliances, light hardwood flooring, an island, beige floors, grey worktops and a coffered ceiling.
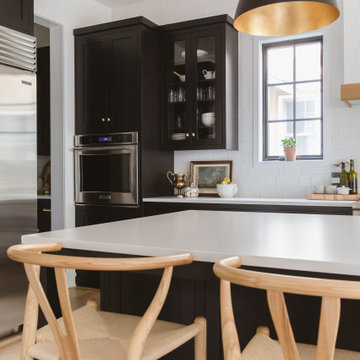
Photo: Rachel Loewen © 2019 Houzz
This is an example of a scandi kitchen in Chicago.
This is an example of a scandi kitchen in Chicago.
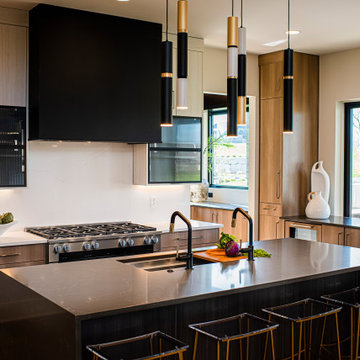
The new construction luxury home was designed by our Carmel design-build studio with the concept of 'hygge' in mind – crafting a soothing environment that exudes warmth, contentment, and coziness without being overly ornate or cluttered. Inspired by Scandinavian style, the design incorporates clean lines and minimal decoration, set against soaring ceilings and walls of windows. These features are all enhanced by warm finishes, tactile textures, statement light fixtures, and carefully selected art pieces.
In the living room, a bold statement wall was incorporated, making use of the 4-sided, 2-story fireplace chase, which was enveloped in large format marble tile. Each bedroom was crafted to reflect a unique character, featuring elegant wallpapers, decor, and luxurious furnishings. The primary bathroom was characterized by dark enveloping walls and floors, accentuated by teak, and included a walk-through dual shower, overhead rain showers, and a natural stone soaking tub.
An open-concept kitchen was fitted, boasting state-of-the-art features and statement-making lighting. Adding an extra touch of sophistication, a beautiful basement space was conceived, housing an exquisite home bar and a comfortable lounge area.
---Project completed by Wendy Langston's Everything Home interior design firm, which serves Carmel, Zionsville, Fishers, Westfield, Noblesville, and Indianapolis.
For more about Everything Home, see here: https://everythinghomedesigns.com/
To learn more about this project, see here:
https://everythinghomedesigns.com/portfolio/modern-scandinavian-luxury-home-westfield/
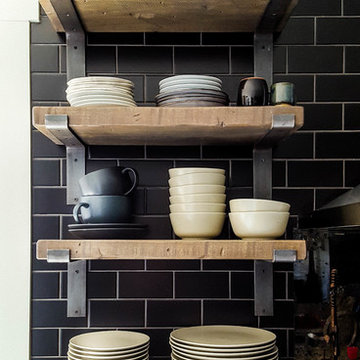
Inspiration for a scandi kitchen in Chicago with distressed cabinets, concrete worktops, black splashback, glass tiled splashback, medium hardwood flooring, grey floors and grey worktops.
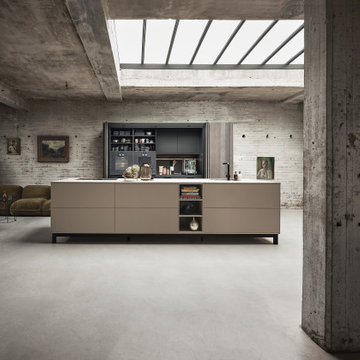
In einer zum Loft umgebauten, ehemaligen Möbelschreinerei steht vor rohen Wänden und viel markantem Beton die, wie magisch schwebende, unifarbene Kücheninsel NX 510 in Saharabeige samtmatt. Filigrane Leichtigkeit gewinnt sie dank des optisch zurückgenommenen, onyxschwarzen Sockelgestells auf schlanken Füßen. Sie wirkt minimalistisch-kubisch und zeigt ihre Wirkung in der loftig-lässigen Küchenarchitektur als kommunikativer Solitär. Clou der Planung: der doppelte Einschubtürenschrank im Hintergrund. Er versteckt nicht nur bei Bedarf einen Teil der Küche, sondern ist auch architektonisches Gestaltungselement. Alles verbirgt sich hinter seinen Einschubtüren, die sich auf Antippen öffnen lassen, um dann seitlich im Korpus zu verschwinden. Ein Statement hinsichtlich Präzision, Eleganz, Kreativität und Funktionalität.
In a former workshop for funiture that has been transformed into a loft, the monochrome kitchen island NX 510 in sahara beige matt velvet that almost seems to float is standing in front of unfinished walls and striking concrete. Thanks to the visually reduced island frame in onyx black with its slender legs, it lends a feeling of filigree lighness. With its overall effect of cubic minimalism, the island proves to be a stand-alone communicative piece in the casual kitchen architecture. Highlight of the planning: the tall unit with four retractable doors that is standing in the background. Not only, it hides a part of the kitchen but it is also an architectural design feature. Everything is hidden behind retractable doors that open directly by a simple touch before disappearing in the lateral part of the carcase. This is where the brand’s claim that focusses on precision, elegance, creativity and fonctionality is shown.
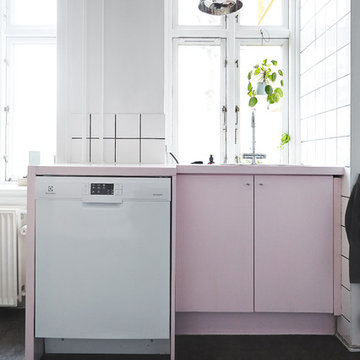
Small scandi grey and pink enclosed kitchen in Wiltshire with flat-panel cabinets, white appliances, no island and black floors.
Scandinavian Black Kitchen Ideas and Designs
11
