Scandinavian Cloakroom with a One-piece Toilet Ideas and Designs
Refine by:
Budget
Sort by:Popular Today
1 - 20 of 309 photos
Item 1 of 3

Suzanna Scott Photography
Photo of a medium sized scandinavian cloakroom in Los Angeles with freestanding cabinets, black cabinets, a one-piece toilet, white tiles, white walls, light hardwood flooring, a submerged sink, engineered stone worktops and black worktops.
Photo of a medium sized scandinavian cloakroom in Los Angeles with freestanding cabinets, black cabinets, a one-piece toilet, white tiles, white walls, light hardwood flooring, a submerged sink, engineered stone worktops and black worktops.

Villa Marcès - Réaménagement et décoration d'un appartement, 94 - Une attention particulière est apportée aux toilettes, tant au niveau de l'esthétique de de l'ergonomie.

After the second fallout of the Delta Variant amidst the COVID-19 Pandemic in mid 2021, our team working from home, and our client in quarantine, SDA Architects conceived Japandi Home.
The initial brief for the renovation of this pool house was for its interior to have an "immediate sense of serenity" that roused the feeling of being peaceful. Influenced by loneliness and angst during quarantine, SDA Architects explored themes of escapism and empathy which led to a “Japandi” style concept design – the nexus between “Scandinavian functionality” and “Japanese rustic minimalism” to invoke feelings of “art, nature and simplicity.” This merging of styles forms the perfect amalgamation of both function and form, centred on clean lines, bright spaces and light colours.
Grounded by its emotional weight, poetic lyricism, and relaxed atmosphere; Japandi Home aesthetics focus on simplicity, natural elements, and comfort; minimalism that is both aesthetically pleasing yet highly functional.
Japandi Home places special emphasis on sustainability through use of raw furnishings and a rejection of the one-time-use culture we have embraced for numerous decades. A plethora of natural materials, muted colours, clean lines and minimal, yet-well-curated furnishings have been employed to showcase beautiful craftsmanship – quality handmade pieces over quantitative throwaway items.
A neutral colour palette compliments the soft and hard furnishings within, allowing the timeless pieces to breath and speak for themselves. These calming, tranquil and peaceful colours have been chosen so when accent colours are incorporated, they are done so in a meaningful yet subtle way. Japandi home isn’t sparse – it’s intentional.
The integrated storage throughout – from the kitchen, to dining buffet, linen cupboard, window seat, entertainment unit, bed ensemble and walk-in wardrobe are key to reducing clutter and maintaining the zen-like sense of calm created by these clean lines and open spaces.
The Scandinavian concept of “hygge” refers to the idea that ones home is your cosy sanctuary. Similarly, this ideology has been fused with the Japanese notion of “wabi-sabi”; the idea that there is beauty in imperfection. Hence, the marriage of these design styles is both founded on minimalism and comfort; easy-going yet sophisticated. Conversely, whilst Japanese styles can be considered “sleek” and Scandinavian, “rustic”, the richness of the Japanese neutral colour palette aids in preventing the stark, crisp palette of Scandinavian styles from feeling cold and clinical.
Japandi Home’s introspective essence can ultimately be considered quite timely for the pandemic and was the quintessential lockdown project our team needed.

The powder room received a full makeover with all finishings replace to create a warm and peaceful feeling.
Inspiration for a medium sized scandi cloakroom in Vancouver with flat-panel cabinets, medium wood cabinets, a one-piece toilet, white tiles, ceramic tiles, white walls, medium hardwood flooring, a submerged sink, quartz worktops, brown floors, white worktops and a floating vanity unit.
Inspiration for a medium sized scandi cloakroom in Vancouver with flat-panel cabinets, medium wood cabinets, a one-piece toilet, white tiles, ceramic tiles, white walls, medium hardwood flooring, a submerged sink, quartz worktops, brown floors, white worktops and a floating vanity unit.

Matching powder room to the kitchen's minimalist style!
Photo of a small scandi cloakroom in Toronto with flat-panel cabinets, light wood cabinets, a one-piece toilet, white walls, porcelain flooring, a vessel sink, quartz worktops, grey floors, grey worktops and a floating vanity unit.
Photo of a small scandi cloakroom in Toronto with flat-panel cabinets, light wood cabinets, a one-piece toilet, white walls, porcelain flooring, a vessel sink, quartz worktops, grey floors, grey worktops and a floating vanity unit.
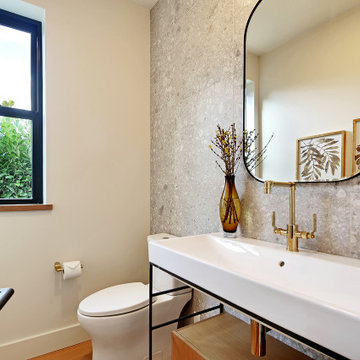
Design ideas for a medium sized scandi cloakroom in Seattle with open cabinets, a one-piece toilet, white walls, medium hardwood flooring, brown floors, white worktops and a freestanding vanity unit.

ESCALAR
Medium sized scandi cloakroom in Alicante-Costa Blanca with white cabinets, a one-piece toilet, black and white tiles, ceramic tiles, ceramic flooring, a vessel sink, wooden worktops, flat-panel cabinets, multi-coloured walls and multi-coloured floors.
Medium sized scandi cloakroom in Alicante-Costa Blanca with white cabinets, a one-piece toilet, black and white tiles, ceramic tiles, ceramic flooring, a vessel sink, wooden worktops, flat-panel cabinets, multi-coloured walls and multi-coloured floors.
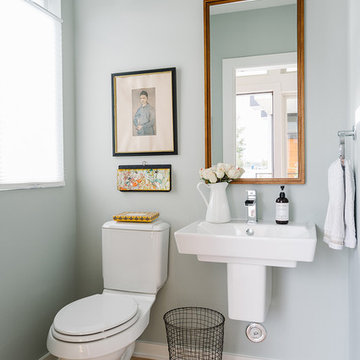
Completed in 2015, this project incorporates a Scandinavian vibe to enhance the modern architecture and farmhouse details. The vision was to create a balanced and consistent design to reflect clean lines and subtle rustic details, which creates a calm sanctuary. The whole home is not based on a design aesthetic, but rather how someone wants to feel in a space, specifically the feeling of being cozy, calm, and clean. This home is an interpretation of modern design without focusing on one specific genre; it boasts a midcentury master bedroom, stark and minimal bathrooms, an office that doubles as a music den, and modern open concept on the first floor. It’s the winner of the 2017 design award from the Austin Chapter of the American Institute of Architects and has been on the Tribeza Home Tour; in addition to being published in numerous magazines such as on the cover of Austin Home as well as Dwell Magazine, the cover of Seasonal Living Magazine, Tribeza, Rue Daily, HGTV, Hunker Home, and other international publications.
----
Featured on Dwell!
https://www.dwell.com/article/sustainability-is-the-centerpiece-of-this-new-austin-development-071e1a55
---
Project designed by the Atomic Ranch featured modern designers at Breathe Design Studio. From their Austin design studio, they serve an eclectic and accomplished nationwide clientele including in Palm Springs, LA, and the San Francisco Bay Area.
For more about Breathe Design Studio, see here: https://www.breathedesignstudio.com/
To learn more about this project, see here: https://www.breathedesignstudio.com/scandifarmhouse
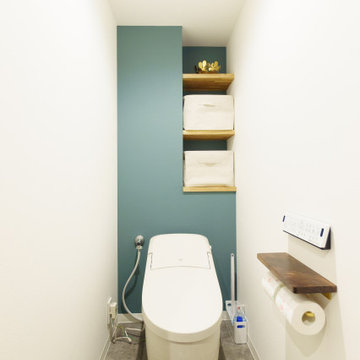
トイレの棚も木材に変えたので、グッと北欧感が出ておしゃれになりました。
Design ideas for a scandinavian cloakroom in Other with a one-piece toilet, green tiles, grey floors, a wallpapered ceiling and wallpapered walls.
Design ideas for a scandinavian cloakroom in Other with a one-piece toilet, green tiles, grey floors, a wallpapered ceiling and wallpapered walls.

This is an example of a scandi cloakroom in Other with open cabinets, medium wood cabinets, a one-piece toilet, grey tiles, white walls, vinyl flooring, a built-in sink, grey floors, brown worktops and a wallpapered ceiling.
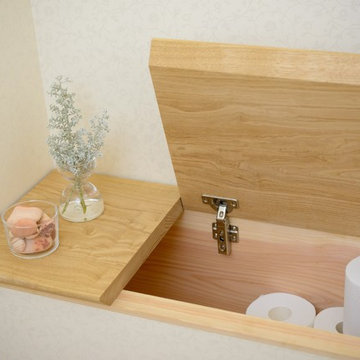
基本設計・照明設計・設備設計・収納設計・造作家具設計・家具デザイン・インテリアデザイン:堀口 理恵
フォトグラファー:宮澤朋依
Design ideas for a medium sized scandinavian cloakroom in Other with white cabinets, a one-piece toilet, medium hardwood flooring and wooden worktops.
Design ideas for a medium sized scandinavian cloakroom in Other with white cabinets, a one-piece toilet, medium hardwood flooring and wooden worktops.
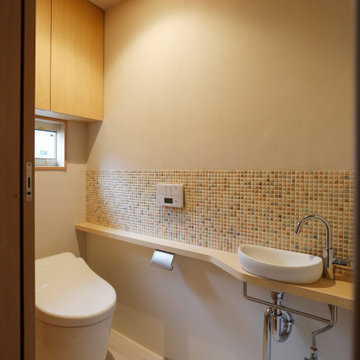
Scandi cloakroom in Kyoto with flat-panel cabinets, a one-piece toilet, orange tiles, porcelain tiles, beige walls, vinyl flooring, a built-in sink, wooden worktops and beige worktops.
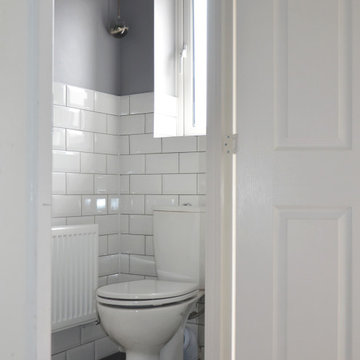
Design ideas for a small scandinavian cloakroom in Manchester with a one-piece toilet, white tiles, ceramic tiles, grey walls, ceramic flooring, multi-coloured floors and a freestanding vanity unit.
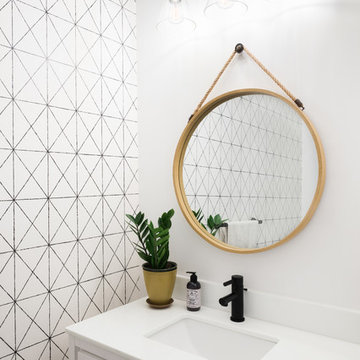
A modern Scandinavian powder room makeover. Inspired by geometric wallpaper, and natural wood tones. Paired with modern white vanity and black accents to modernize this space.

Reforma integral de vivienda ubicada en zona vacacional, abriendo espacios, ideal para compartir los momentos con las visitas y hacer un recorrido mucho más fluido.
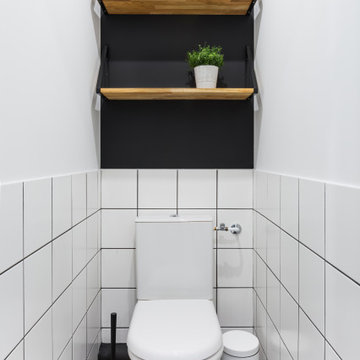
Photo of a small scandinavian cloakroom in Bordeaux with a one-piece toilet, black walls and grey floors.
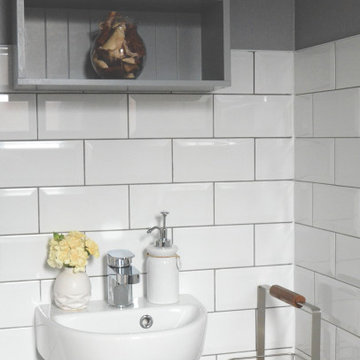
Photo of a small scandi cloakroom in Manchester with a one-piece toilet, white tiles, ceramic tiles, grey walls, ceramic flooring, multi-coloured floors and a freestanding vanity unit.
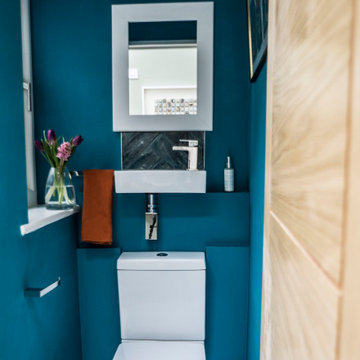
A vivid blue has been used to add impact to the cloakroom.
The basin has been sited on the back wall to save space in this compact room.
Inspiration for a small scandinavian cloakroom in Kent with a one-piece toilet, blue tiles, porcelain tiles, blue walls, porcelain flooring, a wall-mounted sink and white floors.
Inspiration for a small scandinavian cloakroom in Kent with a one-piece toilet, blue tiles, porcelain tiles, blue walls, porcelain flooring, a wall-mounted sink and white floors.
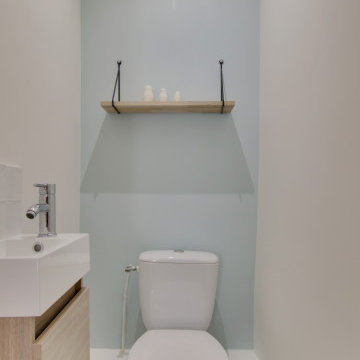
Un espace toilette optimisé avec un lave-main et rangement en dessous. La couleur "bleu glacier" est apaisante et les cabochons noirs au sol donnent une "touch" élégante à ce petit espace.
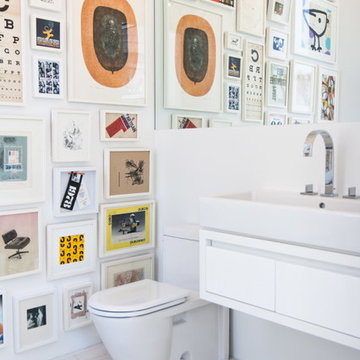
Resolution: 4 Architecture
Design ideas for a scandinavian cloakroom in New York with flat-panel cabinets, white cabinets, a one-piece toilet and light hardwood flooring.
Design ideas for a scandinavian cloakroom in New York with flat-panel cabinets, white cabinets, a one-piece toilet and light hardwood flooring.
Scandinavian Cloakroom with a One-piece Toilet Ideas and Designs
1