Scandinavian Cloakroom with Flat-panel Cabinets Ideas and Designs
Refine by:
Budget
Sort by:Popular Today
81 - 100 of 313 photos
Item 1 of 3
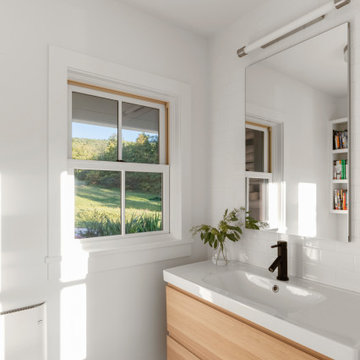
TEAM
Architect: LDa Architecture & Interiors
Builder: Lou Boxer Builder
Photographer: Greg Premru Photography
Small scandinavian cloakroom in Boston with flat-panel cabinets, light wood cabinets, white walls, mosaic tile flooring, an integrated sink, quartz worktops, white floors, white worktops and a floating vanity unit.
Small scandinavian cloakroom in Boston with flat-panel cabinets, light wood cabinets, white walls, mosaic tile flooring, an integrated sink, quartz worktops, white floors, white worktops and a floating vanity unit.
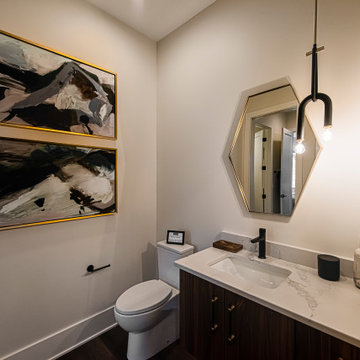
The new construction luxury home was designed by our Carmel design-build studio with the concept of 'hygge' in mind – crafting a soothing environment that exudes warmth, contentment, and coziness without being overly ornate or cluttered. Inspired by Scandinavian style, the design incorporates clean lines and minimal decoration, set against soaring ceilings and walls of windows. These features are all enhanced by warm finishes, tactile textures, statement light fixtures, and carefully selected art pieces.
In the living room, a bold statement wall was incorporated, making use of the 4-sided, 2-story fireplace chase, which was enveloped in large format marble tile. Each bedroom was crafted to reflect a unique character, featuring elegant wallpapers, decor, and luxurious furnishings. The primary bathroom was characterized by dark enveloping walls and floors, accentuated by teak, and included a walk-through dual shower, overhead rain showers, and a natural stone soaking tub.
An open-concept kitchen was fitted, boasting state-of-the-art features and statement-making lighting. Adding an extra touch of sophistication, a beautiful basement space was conceived, housing an exquisite home bar and a comfortable lounge area.
---Project completed by Wendy Langston's Everything Home interior design firm, which serves Carmel, Zionsville, Fishers, Westfield, Noblesville, and Indianapolis.
For more about Everything Home, see here: https://everythinghomedesigns.com/
To learn more about this project, see here:
https://everythinghomedesigns.com/portfolio/modern-scandinavian-luxury-home-westfield/

After the second fallout of the Delta Variant amidst the COVID-19 Pandemic in mid 2021, our team working from home, and our client in quarantine, SDA Architects conceived Japandi Home.
The initial brief for the renovation of this pool house was for its interior to have an "immediate sense of serenity" that roused the feeling of being peaceful. Influenced by loneliness and angst during quarantine, SDA Architects explored themes of escapism and empathy which led to a “Japandi” style concept design – the nexus between “Scandinavian functionality” and “Japanese rustic minimalism” to invoke feelings of “art, nature and simplicity.” This merging of styles forms the perfect amalgamation of both function and form, centred on clean lines, bright spaces and light colours.
Grounded by its emotional weight, poetic lyricism, and relaxed atmosphere; Japandi Home aesthetics focus on simplicity, natural elements, and comfort; minimalism that is both aesthetically pleasing yet highly functional.
Japandi Home places special emphasis on sustainability through use of raw furnishings and a rejection of the one-time-use culture we have embraced for numerous decades. A plethora of natural materials, muted colours, clean lines and minimal, yet-well-curated furnishings have been employed to showcase beautiful craftsmanship – quality handmade pieces over quantitative throwaway items.
A neutral colour palette compliments the soft and hard furnishings within, allowing the timeless pieces to breath and speak for themselves. These calming, tranquil and peaceful colours have been chosen so when accent colours are incorporated, they are done so in a meaningful yet subtle way. Japandi home isn’t sparse – it’s intentional.
The integrated storage throughout – from the kitchen, to dining buffet, linen cupboard, window seat, entertainment unit, bed ensemble and walk-in wardrobe are key to reducing clutter and maintaining the zen-like sense of calm created by these clean lines and open spaces.
The Scandinavian concept of “hygge” refers to the idea that ones home is your cosy sanctuary. Similarly, this ideology has been fused with the Japanese notion of “wabi-sabi”; the idea that there is beauty in imperfection. Hence, the marriage of these design styles is both founded on minimalism and comfort; easy-going yet sophisticated. Conversely, whilst Japanese styles can be considered “sleek” and Scandinavian, “rustic”, the richness of the Japanese neutral colour palette aids in preventing the stark, crisp palette of Scandinavian styles from feeling cold and clinical.
Japandi Home’s introspective essence can ultimately be considered quite timely for the pandemic and was the quintessential lockdown project our team needed.
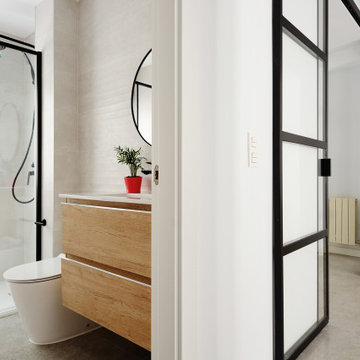
Os presentamos una reforma integral en Zaragoza, para una vivienda de alquiler, con la que maximizar la luz y el espacio, y evidentemente optimizar la rentabilidad de la inversión.
En la distribución original existía una habitación a la que se accedía a través de otra con las incomodidades y limitaciones que esto genera. Además de un baño y cocina muy pequeños.
Con estas premisas, nuestro cliente quería reformar la vivienda para obtener un baño y cocinas más amplios, ganar almacenaje y aprovechar al máximo la luz.
Sustituimos la habitación de invitados por un vestidor, sumando superficie del dormitorio principal, ampliamos baño, y unimos salón y cocina eliminando pasillo y generando un espacio de más 24m² en un piso de 45m².
Nuestro equipo de interiorismo de Zaragoza diseñó la vivienda poniendo el eje en la luz y una gama de colores naturales que, combinados con blancos y determinados toques de negros, aportan luminosidad y coherencia a la intervención.
Al tratarse de una reforma de un piso para alquilar, apostamos por materiales resistentes y de calidad. Para el suelo seleccionamos un porcelánico en tonos cemento suave con matices cálidos. Evitamos cambios de material entre estancias y ganamos resistencia y coherencia en la intervención.
En esta vivienda de Zaragoza nos encontramos con una cocina pequeña, estrecha y angosta, cuya luz se limitaba al espacio más próximo a la ventana.
El salón era amplio para las dimensiones del apartamento pero se perdía espacio por la longitud del pasillo.
Nosotros teníamos claro que ambos espacios merecían encontrarse:
eliminábamos pasillo
compartíamos luz
mejorábamos la salubridad (ventilación cruzada)
ganamos amplitud
Ahora la luz baña cada rincón de la estancia, con una superficie de 24m².
Volvemos a los colores naturales en combinación con unos muebles y paramentos verticales en blanco, que combinamos con los matices en negro de la grifería y la carpintería de acceso que alterna hierro y vidrio para no dejar escapar ni un rayo de luz.
Al igual que con el suelo, la encimera y entrepaño son de porcelánico mate, lo que los hace muy resistentes a manchas, ralladuras, agentes atmosféricos, … y nos permitirá despreocuparnos del calor y de los excesos de agua. Además de resistente, es un material muy fácil de limpiar.
Cuando nos planteamos apostar por un salón-cocina lo primero que el cliente nos menciona son los olores de la cocina en el salón, pero no tenemos por qué renunciar a independizarlos en determinados momentos.
La solución una carpintería corredera de vidrio que en determinados momentos se pueda cerrar sin quitar iluminación, ni amplitud. Si la cocina ya ganaba superficie con la reforma, con este cerramiento todavía dispone de más amplitud al compartir luz natural con el salón, sin renunciar a poder independizarla en determinados momentos que el menú lo requiera.
En el estado original nos encontramos con un baño muy pequeño, por lo que la premisa fue ganarle metros y luminosidad. De una anchura de baño de 95 cm hemos pasado a 140cm, ganando más de 1m² de superficie. Ganamos amplitud y mejoramos accesibilidad y practicidad.
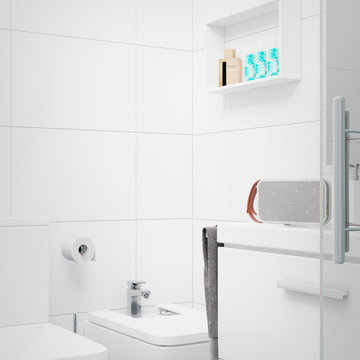
This is an example of a small scandi cloakroom in Other with flat-panel cabinets, white cabinets, a bidet, white walls and an integrated sink.
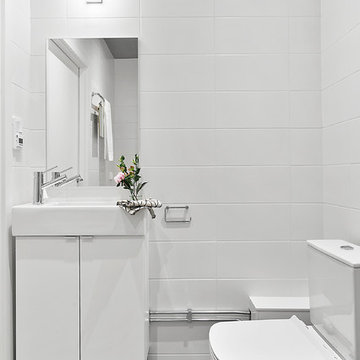
Inspiration for a medium sized scandi cloakroom in Stockholm with flat-panel cabinets and white cabinets.
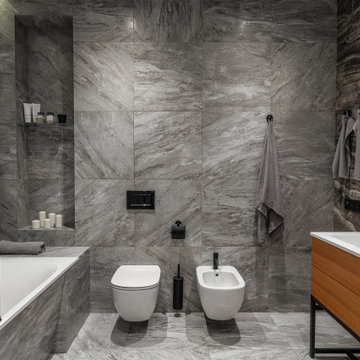
Санузел в скандинавском стиле. Оформление в серых тонах, сочетание мрамора и дерева. Две раковины, два зеркала.
Bathroom in Scandinavian style. Decoration in gray tones, a combination of marble and wood. Two sinks, two mirrors.
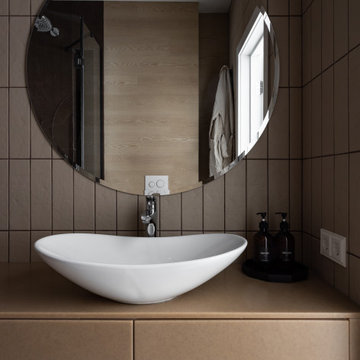
Тут видно систему хранения, фасады выполнены тоже из искусственного камня. Красивая плитка Kerama Marazzi с рельефной поверхностью под имитацию камня наилучшим образом подчеркнула стилистику
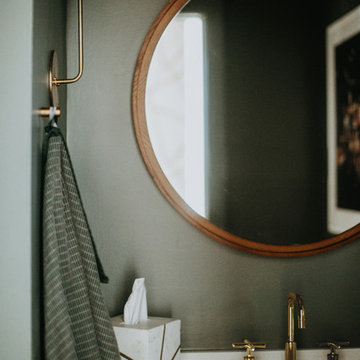
Scandinavian cloakroom in Austin with flat-panel cabinets, green walls and engineered stone worktops.
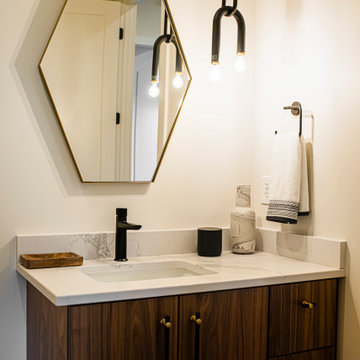
The new construction luxury home was designed by our Carmel design-build studio with the concept of 'hygge' in mind – crafting a soothing environment that exudes warmth, contentment, and coziness without being overly ornate or cluttered. Inspired by Scandinavian style, the design incorporates clean lines and minimal decoration, set against soaring ceilings and walls of windows. These features are all enhanced by warm finishes, tactile textures, statement light fixtures, and carefully selected art pieces.
In the living room, a bold statement wall was incorporated, making use of the 4-sided, 2-story fireplace chase, which was enveloped in large format marble tile. Each bedroom was crafted to reflect a unique character, featuring elegant wallpapers, decor, and luxurious furnishings. The primary bathroom was characterized by dark enveloping walls and floors, accentuated by teak, and included a walk-through dual shower, overhead rain showers, and a natural stone soaking tub.
An open-concept kitchen was fitted, boasting state-of-the-art features and statement-making lighting. Adding an extra touch of sophistication, a beautiful basement space was conceived, housing an exquisite home bar and a comfortable lounge area.
---Project completed by Wendy Langston's Everything Home interior design firm, which serves Carmel, Zionsville, Fishers, Westfield, Noblesville, and Indianapolis.
For more about Everything Home, see here: https://everythinghomedesigns.com/
To learn more about this project, see here:
https://everythinghomedesigns.com/portfolio/modern-scandinavian-luxury-home-westfield/
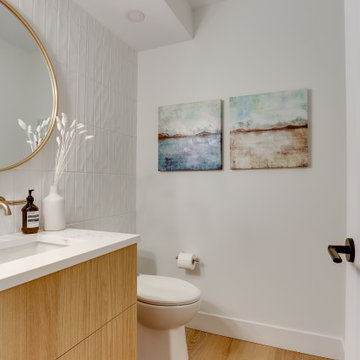
The powder room received a full makeover with all finishings replace to create a warm and peaceful feeling.
Medium sized scandi cloakroom in Vancouver with flat-panel cabinets, medium wood cabinets, a one-piece toilet, white tiles, ceramic tiles, white walls, medium hardwood flooring, a submerged sink, quartz worktops, brown floors, white worktops and a floating vanity unit.
Medium sized scandi cloakroom in Vancouver with flat-panel cabinets, medium wood cabinets, a one-piece toilet, white tiles, ceramic tiles, white walls, medium hardwood flooring, a submerged sink, quartz worktops, brown floors, white worktops and a floating vanity unit.
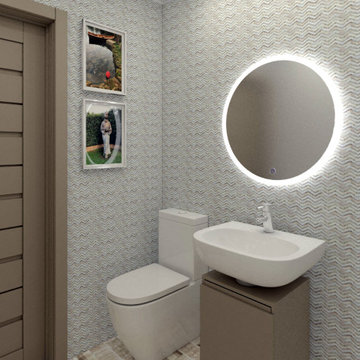
This is an example of a small scandi cloakroom in Other with flat-panel cabinets, beige cabinets, a one-piece toilet, multi-coloured tiles, ceramic tiles, multi-coloured walls, ceramic flooring, a vessel sink, multi-coloured floors and a floating vanity unit.
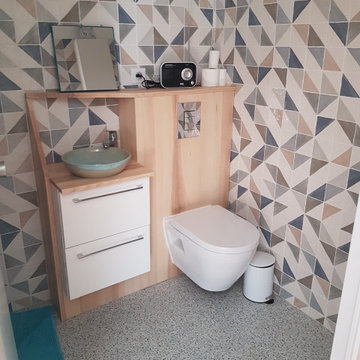
placard supprimé pour enfin respirer dans cet espace, ça a fait toute une différence ! Promis aucun jeu de photo ! Vasque céramique faite artisanalement, émaillage à la main. Meuble bois massif (fêne olivier) sur-mesure. Sol effet granito de plastique recyclé : plus chaud aux pieds, solution hyper lavable pour un espace somme toute bien fréquenté ! Photo du projet fini à faire... avec mirroir, et luminaire et mitigeur design ;) (!)
WC suspendu ultra économe en eau. Habillage bois : plateaux de Frene Olivier massif.
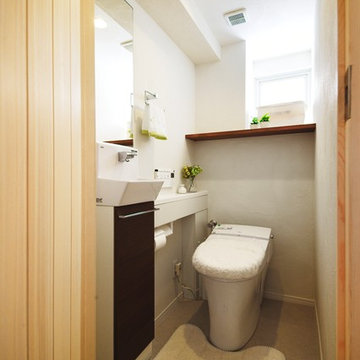
Inspiration for a scandi cloakroom in Other with flat-panel cabinets, brown cabinets, white walls, a vessel sink and grey floors.
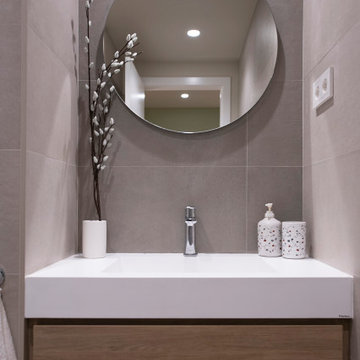
Design ideas for a medium sized scandi cloakroom in Barcelona with flat-panel cabinets, white cabinets, grey tiles, porcelain tiles, wood-effect flooring, an integrated sink, engineered stone worktops, brown floors, white worktops and a floating vanity unit.
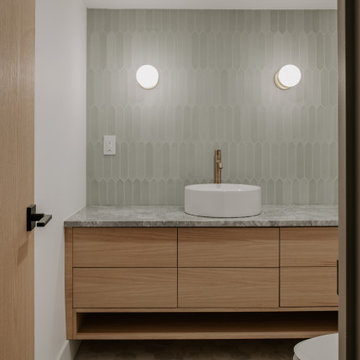
Inspiration for a medium sized scandi cloakroom in Toronto with flat-panel cabinets, light wood cabinets, a two-piece toilet, green tiles, ceramic tiles, white walls, marble flooring, a vessel sink, engineered stone worktops, grey floors, grey worktops and a floating vanity unit.
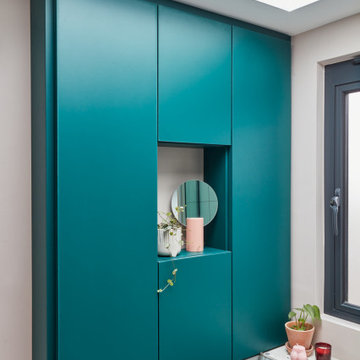
A fun vibrant shower room in the converted loft of this family home in London.
Photo of a small scandi cloakroom in London with flat-panel cabinets, blue cabinets, a wall mounted toilet, multi-coloured tiles, ceramic tiles, pink walls, ceramic flooring, a wall-mounted sink, terrazzo worktops, multi-coloured floors, multi-coloured worktops, feature lighting and a built in vanity unit.
Photo of a small scandi cloakroom in London with flat-panel cabinets, blue cabinets, a wall mounted toilet, multi-coloured tiles, ceramic tiles, pink walls, ceramic flooring, a wall-mounted sink, terrazzo worktops, multi-coloured floors, multi-coloured worktops, feature lighting and a built in vanity unit.
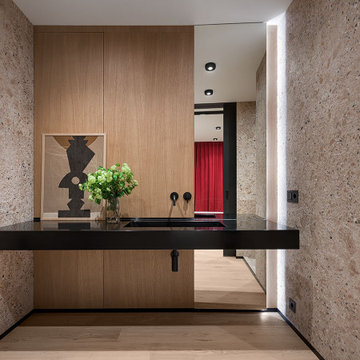
В портфолио Design Studio Yuriy Zimenko можно найти разные проекты: монохромные и яркие, минималистичные и классические. А все потому, что Юрий Зименко любит экспериментировать. Да и заказчики свое жилье видят по-разному. В случае с этой квартирой, расположенной в одном из новых жилых комплексов Киева, построение проекта началось с эмоций. Во время первой встречи с дизайнером, его будущие заказчики обмолвились о недавнем путешествии в Австрию. В семье двое сыновей, оба спортсмены и поездки на горнолыжные курорты – не просто часть общего досуга. Во время последнего вояжа, родители и их дети провели несколько дней в шале. Рассказывали о нем настолько эмоционально, что именно дома на альпийских склонах стали для дизайнера Юрия Зименко главной вводной в разработке концепции квартиры в Киеве. «В чем главная особенность шале? В обилии натурального дерева. А дерево в интерьере – отличный фон для цветовых экспериментов, к которым я время от времени прибегаю. Мы ухватились за эту идею и постарались максимально раскрыть ее в пространстве интерьера», – рассказывает Юрий Зименко.
Началось все с доработки изначальной планировки. Центральное ядро апартаментов выделили под гостиную, объединенную с кухней и столовой. По соседству расположили две спальни и ванные комнаты, выкроить место для которых удалось за счет просторного коридора. А вот главную ставку в оформлении квартиры сделали на фактуры: дерево, металл, камень, натуральный текстиль и меховую обивку. А еще – на цветовые акценты и арт-объекты от украинских художников. Большая часть мебели в этом интерьере также украинского производства. «Мы ставили перед собой задачу сформировать современное пространство с атмосферой, которую заказчики смогли бы назвать «своим домом». Для этого использовали тактильные материалы и богатую палитру.
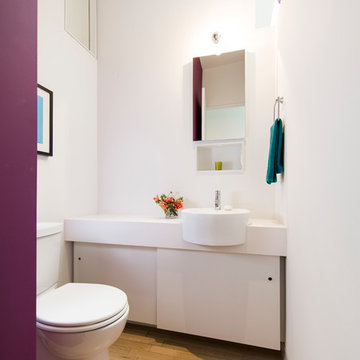
Pepper Watkins
Photo of a scandinavian cloakroom in DC Metro with flat-panel cabinets, white cabinets, a two-piece toilet, white walls, medium hardwood flooring and white worktops.
Photo of a scandinavian cloakroom in DC Metro with flat-panel cabinets, white cabinets, a two-piece toilet, white walls, medium hardwood flooring and white worktops.
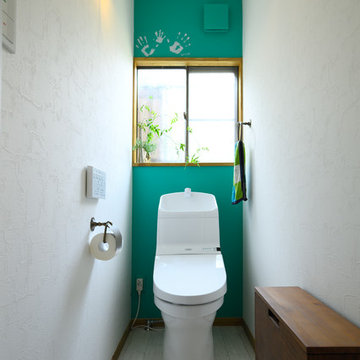
Inspiration for a scandinavian cloakroom in Tokyo with flat-panel cabinets, dark wood cabinets, multi-coloured walls, painted wood flooring and grey floors.
Scandinavian Cloakroom with Flat-panel Cabinets Ideas and Designs
5