Scandinavian Dining Room with Wallpapered Walls Ideas and Designs
Refine by:
Budget
Sort by:Popular Today
21 - 40 of 408 photos
Item 1 of 3
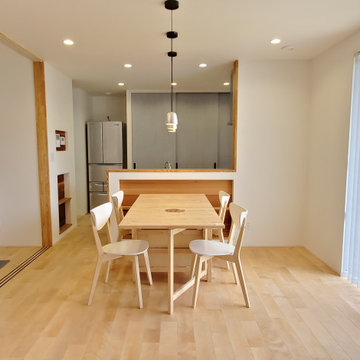
白いクロスとカバ桜の床材の2色でまとめたナチュラルな空間。
This is an example of a small scandinavian open plan dining room in Other with white walls, light hardwood flooring, no fireplace, beige floors, a wallpapered ceiling and wallpapered walls.
This is an example of a small scandinavian open plan dining room in Other with white walls, light hardwood flooring, no fireplace, beige floors, a wallpapered ceiling and wallpapered walls.
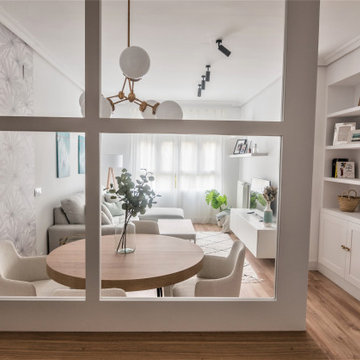
Salón comedor vista desde el recibidor
Photo of a small scandi open plan dining room in Seville with white walls, laminate floors, brown floors and wallpapered walls.
Photo of a small scandi open plan dining room in Seville with white walls, laminate floors, brown floors and wallpapered walls.
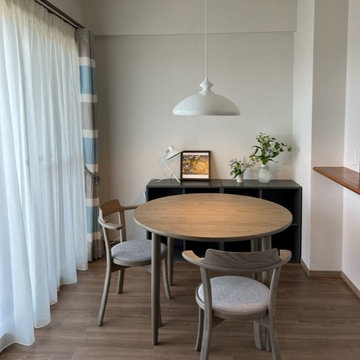
中古マンションを購入された方からの内装リニュアル工事をお請けしました。
床材の張替、壁紙の張替、建具の補修、設備(洗面化粧台、トイレ)の交換工事にカーテン、照明、置き家具の提案をいたしました。
床材は1.5㎜のリフォームフローリング「ウスイータ/パンソニック」を使用。幅広の板は柄や色が豊富にあるのでインテリアの幅も広がります。
今回は「エイシドチェスナット柄」を使用しました。
建具やキッチンカウンター色などはそのままにしましたので、置き家具と床材の色そして窓枠を近似色にしました。
ダイニングテーブルはエクステンションタイプの「マムΦ105 /カンディハウス」を提案。仕事や友達が遊びに来てくれた時には巾を広げ楕円形に、テーブルを広く使えます。
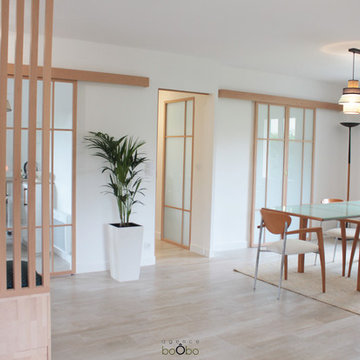
Espace salle à manger ouvert et lumineux.
Medium sized scandi open plan dining room in Bordeaux with white walls, ceramic flooring, a wood burning stove, a metal fireplace surround, beige floors and wallpapered walls.
Medium sized scandi open plan dining room in Bordeaux with white walls, ceramic flooring, a wood burning stove, a metal fireplace surround, beige floors and wallpapered walls.

Данный проект создавался для семьи из четырех человек, изначально это была обычная хрущевка (вторичка), которую надо было превратить в уютную квартиру , в основные задачи входили - бюджетная переделка, разместить двух детей ( двух мальчишек) и гармонично вписать рабочее место визажиста.
У хозяйки квартиры было очень четкое представление о будущем интерьере, дизайн детской и гостиной-столовой создавался непосредственно мной, а вот спальня была заимствована с картинки из Pinterest, декор заказчики делали самостоятельно, тот случай когда у Клинта прекрасное чувство стиля )
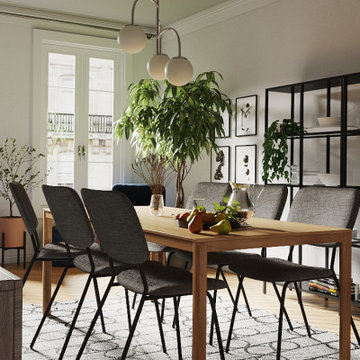
Inspiration for a small scandi dining room in Leipzig with banquette seating, beige walls, medium hardwood flooring, beige floors, a wallpapered ceiling and wallpapered walls.
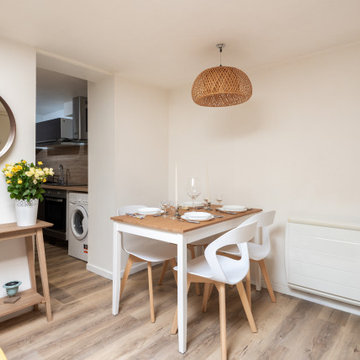
Design ideas for a small scandinavian open plan dining room in Lille with green walls, plywood flooring, no fireplace, brown floors, a drop ceiling and wallpapered walls.
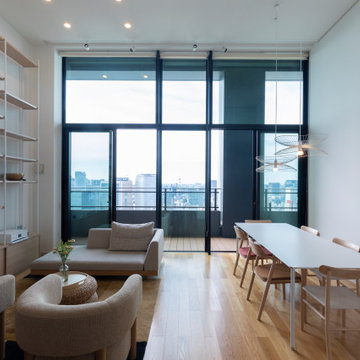
This is an example of a large scandi open plan dining room in Tokyo with white walls, plywood flooring, brown floors, a wallpapered ceiling and wallpapered walls.
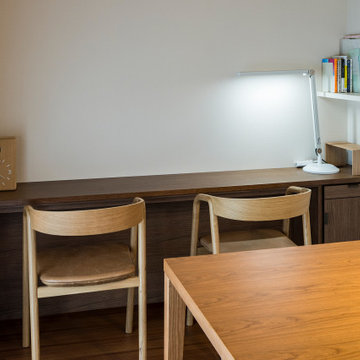
カウンターデスクには作業に適したタスクライトを
Small scandi open plan dining room in Tokyo with white walls, medium hardwood flooring, no fireplace, a wallpapered ceiling and wallpapered walls.
Small scandi open plan dining room in Tokyo with white walls, medium hardwood flooring, no fireplace, a wallpapered ceiling and wallpapered walls.
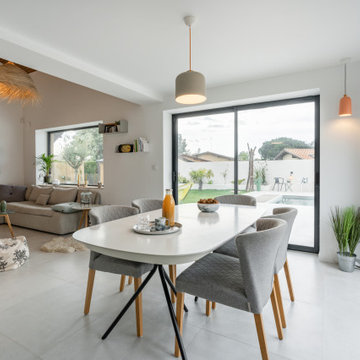
L'intérieur a subi une transformation radicale à travers des matériaux durables et un style scandinave épuré et chaleureux.
La circulation et les volumes ont été optimisés, et grâce à un jeu de couleurs le lieu prend vie.
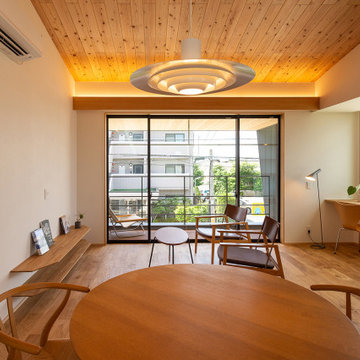
ダイニングから見たリビング。狭小地という事もあり、床面積としてはコンパクトですが、視線の抜けや回り込みの効果を利用することで、広々とした開放的な空間に仕上げました。間接照明の灯りが柔らかく反射する杉板による勾配天井がとても美しい空間です。
Photo of a large scandinavian open plan dining room in Other with white walls, medium hardwood flooring, no fireplace, a wood ceiling and wallpapered walls.
Photo of a large scandinavian open plan dining room in Other with white walls, medium hardwood flooring, no fireplace, a wood ceiling and wallpapered walls.
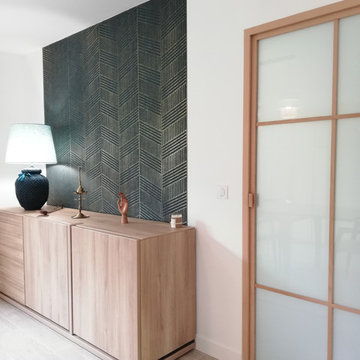
Espace salle à manger ouvert et lumineux.
Photo of a medium sized scandinavian open plan dining room in Bordeaux with ceramic flooring, beige floors, white walls, a wood burning stove, a metal fireplace surround and wallpapered walls.
Photo of a medium sized scandinavian open plan dining room in Bordeaux with ceramic flooring, beige floors, white walls, a wood burning stove, a metal fireplace surround and wallpapered walls.
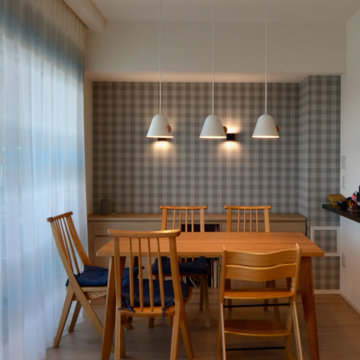
Medium sized scandi open plan dining room in Tokyo with grey walls, medium hardwood flooring, no fireplace, a wallpapered ceiling and wallpapered walls.
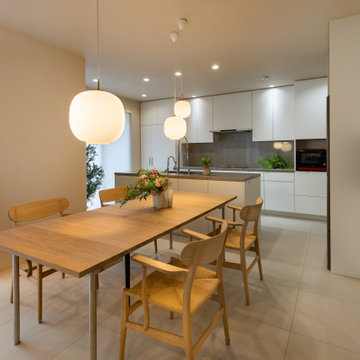
photo by YOSHITERU BABA
カールハンセン のダイニングテーブルは伸長板を2枚
入れると2m80cmになる大型テーブル。
ルイスポールセン/VL45の照明大中小をバランス用く配置。白いモダンなキッチンに木の温もりが加わり温かい雰囲気になりました。
Design ideas for a scandinavian kitchen/dining room in Tokyo Suburbs with ceramic flooring, beige floors, a wallpapered ceiling and wallpapered walls.
Design ideas for a scandinavian kitchen/dining room in Tokyo Suburbs with ceramic flooring, beige floors, a wallpapered ceiling and wallpapered walls.
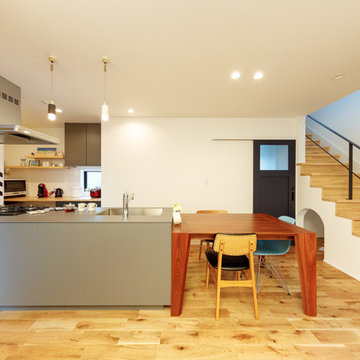
明るく開放的なオープンキッチン&ダイニング。キッチンのアクセントタイルは、波のようにも見える楽しいヘリンボーンのテクスチャ。鈍色(にびいろ)のステンレスキッチンがナチュラルな空間に、しっとりと馴染んでいます。
Medium sized scandinavian open plan dining room in Tokyo Suburbs with white walls, medium hardwood flooring, brown floors, a wallpapered ceiling and wallpapered walls.
Medium sized scandinavian open plan dining room in Tokyo Suburbs with white walls, medium hardwood flooring, brown floors, a wallpapered ceiling and wallpapered walls.
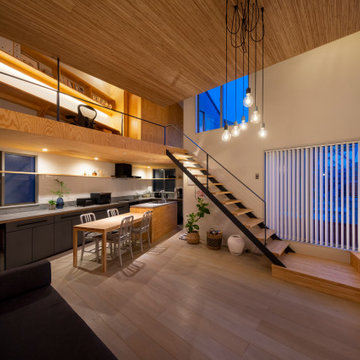
3.5mの高い天井のリビング空間にペンダント照明を吊るして、空間のアクセントとしている。
This is an example of a medium sized scandi dining room in Tokyo with grey walls, medium hardwood flooring, grey floors, a wood ceiling and wallpapered walls.
This is an example of a medium sized scandi dining room in Tokyo with grey walls, medium hardwood flooring, grey floors, a wood ceiling and wallpapered walls.
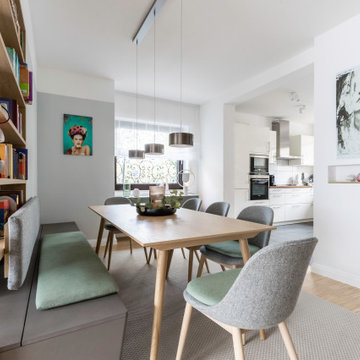
Inspiration for a large scandinavian dining room in Dusseldorf with grey walls, bamboo flooring, a hanging fireplace, a metal fireplace surround, brown floors, a wallpapered ceiling and wallpapered walls.
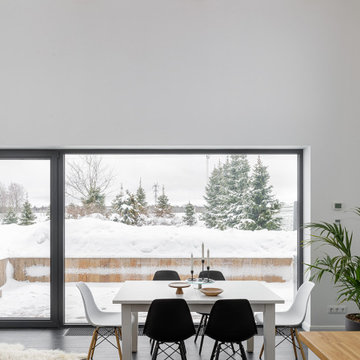
Inspiration for a medium sized scandinavian open plan dining room in Saint Petersburg with white walls, porcelain flooring, a standard fireplace, a metal fireplace surround, black floors, exposed beams and wallpapered walls.
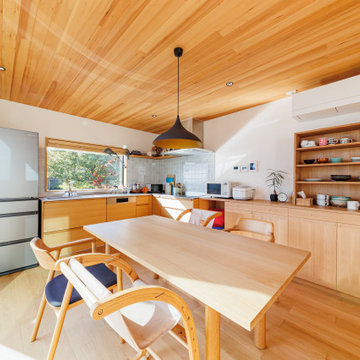
壁面に沿った、L型のオープンキッチンは、お客様こだわりのオーダーキッチン。
取っ手も全て木製のもので統一。
センス良く並べられた食器や小物がインテリアを引き立てる。
SE構法ならではの大開口の窓から、食事をしながら景色を堪能することができる。
Medium sized scandi kitchen/dining room in Other with white walls, light hardwood flooring, no fireplace, beige floors, a wood ceiling and wallpapered walls.
Medium sized scandi kitchen/dining room in Other with white walls, light hardwood flooring, no fireplace, beige floors, a wood ceiling and wallpapered walls.
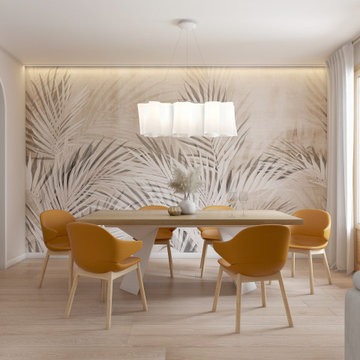
Zona giorno open-space in stile scandinavo.
Toni naturali del legno e pareti neutre.
Una grande parete attrezzata è di sfondo alla parete frontale al divano. La zona pranzo è separata attraverso un divisorio in listelli di legno verticale da pavimento a soffitto.
La carta da parati valorizza l'ambiente del tavolo da pranzo.
Scandinavian Dining Room with Wallpapered Walls Ideas and Designs
2