Scandinavian Enclosed Kitchen Ideas and Designs
Refine by:
Budget
Sort by:Popular Today
41 - 60 of 1,894 photos
Item 1 of 3
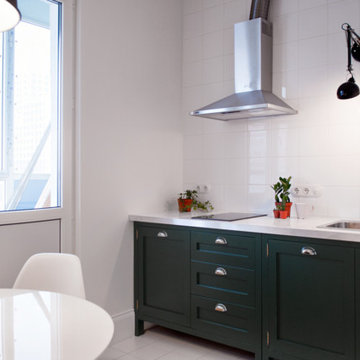
Design ideas for a small scandi l-shaped enclosed kitchen in Moscow with a submerged sink, green cabinets, tile countertops, white splashback, ceramic splashback, coloured appliances and medium hardwood flooring.

Medium sized scandinavian enclosed kitchen in Moscow with a submerged sink, flat-panel cabinets, green cabinets, quartz worktops, glass tiled splashback, painted wood flooring, no island, beige floors, multi-coloured splashback, integrated appliances and beige worktops.
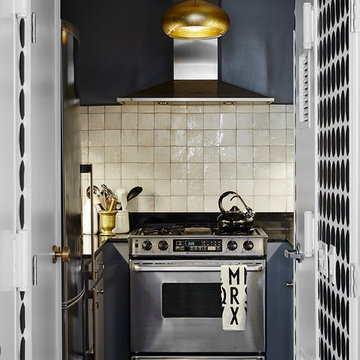
The kitchen required inventive strategies. Knowing that new cabinets were not part of the budget and new appliances were a must, we resurfaced the cabinets in glossy gray, added contrasting hardware, and installed cabinet lighting. A new lush black slate floor and handmade Moroccan tile back splash add contrast. The industrial chic pendant is the crowning touch. | Interior Design by Laurie Blumenfeld-Russo | Tim Williams Photography
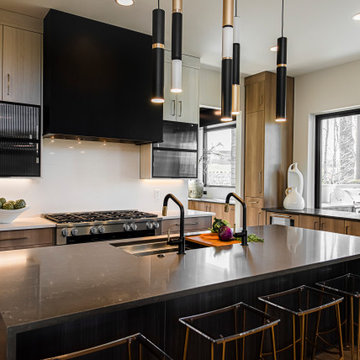
The new construction luxury home was designed by our Carmel design-build studio with the concept of 'hygge' in mind – crafting a soothing environment that exudes warmth, contentment, and coziness without being overly ornate or cluttered. Inspired by Scandinavian style, the design incorporates clean lines and minimal decoration, set against soaring ceilings and walls of windows. These features are all enhanced by warm finishes, tactile textures, statement light fixtures, and carefully selected art pieces.
In the living room, a bold statement wall was incorporated, making use of the 4-sided, 2-story fireplace chase, which was enveloped in large format marble tile. Each bedroom was crafted to reflect a unique character, featuring elegant wallpapers, decor, and luxurious furnishings. The primary bathroom was characterized by dark enveloping walls and floors, accentuated by teak, and included a walk-through dual shower, overhead rain showers, and a natural stone soaking tub.
An open-concept kitchen was fitted, boasting state-of-the-art features and statement-making lighting. Adding an extra touch of sophistication, a beautiful basement space was conceived, housing an exquisite home bar and a comfortable lounge area.
---Project completed by Wendy Langston's Everything Home interior design firm, which serves Carmel, Zionsville, Fishers, Westfield, Noblesville, and Indianapolis.
For more about Everything Home, see here: https://everythinghomedesigns.com/
To learn more about this project, see here:
https://everythinghomedesigns.com/portfolio/modern-scandinavian-luxury-home-westfield/
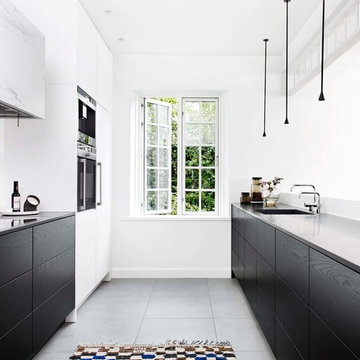
Indretning + styling: Design Circus
Foto: Andreas Mikkel Hansen + Joachim Wichmann
Design ideas for a medium sized scandinavian galley enclosed kitchen in Copenhagen with flat-panel cabinets, black cabinets, a submerged sink, white splashback, no island, grey floors and grey worktops.
Design ideas for a medium sized scandinavian galley enclosed kitchen in Copenhagen with flat-panel cabinets, black cabinets, a submerged sink, white splashback, no island, grey floors and grey worktops.
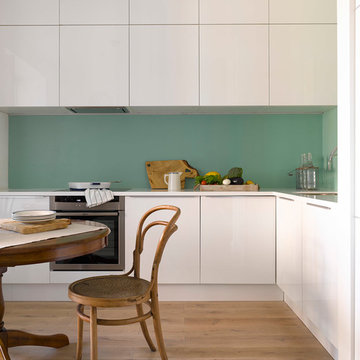
автор проекта - Студия "Атаманенко, Архитектура и Интерьеры", фотограф - Сергей Ананьев
Inspiration for a scandi l-shaped enclosed kitchen in Moscow with a submerged sink, flat-panel cabinets, white cabinets, stainless steel appliances, light hardwood flooring, no island, beige floors and white worktops.
Inspiration for a scandi l-shaped enclosed kitchen in Moscow with a submerged sink, flat-panel cabinets, white cabinets, stainless steel appliances, light hardwood flooring, no island, beige floors and white worktops.
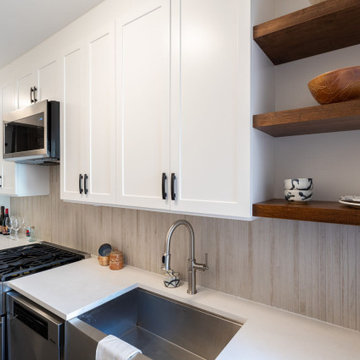
In this Hell's Kitchen kitchen in midtown Manhattan, interior designer Ellen Z. Wright of Apartment Rehab NYC designed the space with storage in mind. An outcrop by the window created a narrow niche down the length of the wall that her clients didn't know what to do with. Ellen designed an 8" deep bank of upper and lower cabinets perfect for pantry and glassware storage. A wood-look tile backsplash and stone-gray floors offer an earthy, elemental vibe, and the transitional design style is great for resale value.

Attention transformation spectaculaire !!
Cette cuisine est superbe, c’est vraiment tout ce que j’aime :
De belles pièces comme l’îlot en céramique effet marbre, la cuve sous plan, ou encore la hotte très large;
De la technologie avec la TV motorisée dissimulée dans son bloc et le puit de lumière piloté directement de son smartphone;
Une association intemporelle du blanc et du bois, douce et chaleureuse.
On se sent bien dans cette spacieuse cuisine, autant pour cuisiner que pour recevoir, ou simplement, prendre un café avec élégance.
Les travaux préparatoires (carrelage et peinture) ont été réalisés par la société ANB. Les photos ont été réalisées par Virginie HAMON.
Il me tarde de lire vos commentaires pour savoir ce que vous pensez de cette nouvelle création.
Et si vous aussi vous souhaitez transformer votre cuisine en cuisine de rêve, contactez-moi dès maintenant.
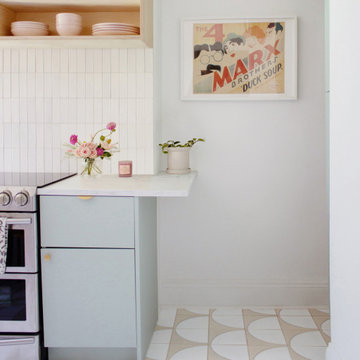
Make your kitchen fresh and light by playing wih the pattern and size of your tile. Whether you want our handmade tile on the floor or backsplash, we've got you covered.
DESIGN
Reserve Home
PHOTOS
Reserve Home
Tile Shown: 2x6, 2x6 Glazed Long Edge, 2x6 Glazed Short Edge in Feldspar; Fallow in White Motif
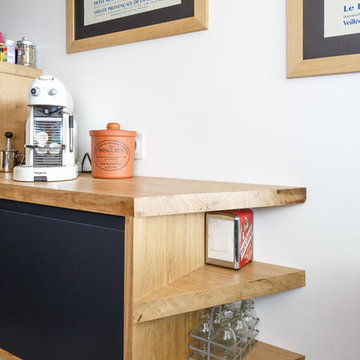
Nos équipes ont utilisé quelques bons tuyaux pour apporter ergonomie, rangements, et caractère à cet appartement situé à Neuilly-sur-Seine. L’utilisation ponctuelle de couleurs intenses crée une nouvelle profondeur à l’espace tandis que le choix de matières naturelles et douces apporte du style. Effet déco garanti!

Medium sized scandinavian galley enclosed kitchen in Tokyo with an integrated sink, shaker cabinets, medium wood cabinets, stainless steel worktops, white splashback, ceramic splashback, stainless steel appliances, carpet and multi-coloured floors.
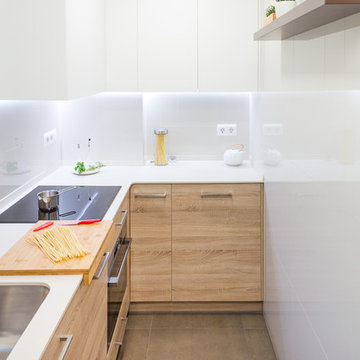
Small scandinavian l-shaped enclosed kitchen in Barcelona with flat-panel cabinets, medium wood cabinets, white splashback and no island.
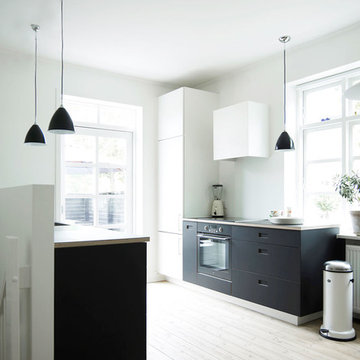
http://www.koekkenskaberne.dk/koekken/koekken-i-birk-og-linoleum
Fotograf: Mikkel Adsbøl
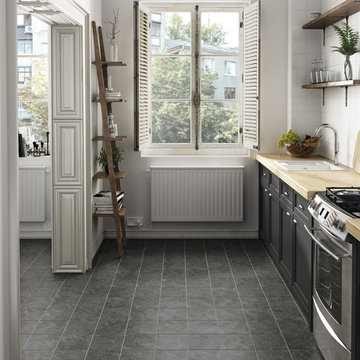
Evoke bietet eine zeitlose Farbauswahl, welche einen stilvollen Rahmen für jeden Wohnbereich anbietet.
Inspiration for a small scandinavian single-wall enclosed kitchen in Other with a built-in sink, beaded cabinets, black cabinets, wood worktops, stainless steel appliances, cement flooring, no island and black floors.
Inspiration for a small scandinavian single-wall enclosed kitchen in Other with a built-in sink, beaded cabinets, black cabinets, wood worktops, stainless steel appliances, cement flooring, no island and black floors.
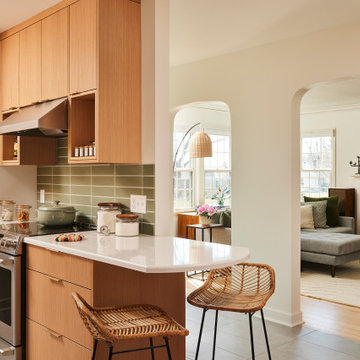
Inspired by their years in Japan and California and their Scandinavian heritage, we updated this 1938 home with a earthy palette and clean lines.
Rift-cut white oak cabinetry, white quartz counters and a soft green tile backsplash are balanced with details that reference the home's history.
Classic light fixtures soften the modern elements.
We created a new arched opening to the living room and removed the trim around other doorways to enlarge them and mimic original arched openings.
Removing an entry closet and breakfast nook opened up the overall footprint and allowed for a functional work zone that includes great counter space on either side of the range, when they had none before.
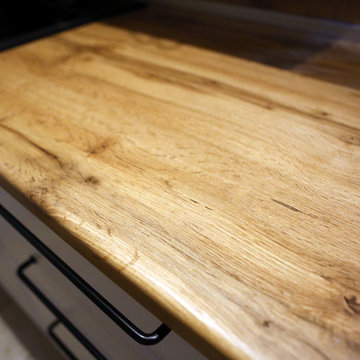
Photo of a medium sized scandi l-shaped enclosed kitchen in Moscow with a single-bowl sink, recessed-panel cabinets, white cabinets, laminate countertops, yellow splashback, wood splashback, black appliances, porcelain flooring, no island, white floors and yellow worktops.

Hay que atreverse y ser diferentes.
Así es como nos planteamos el diseño de esta cocina, que jugaba con un toque divertido y lleno de color en el espacio.
Manteniendo una linea limpia, luminosa y pulcra, decidimos introducir el color con mobiliario y un neón.¿Por que no?
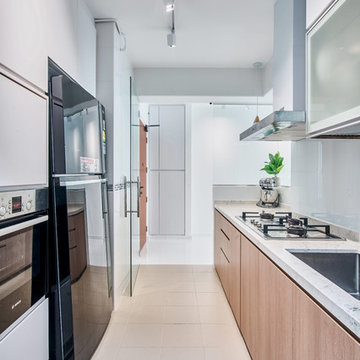
Inspiration for a scandinavian galley enclosed kitchen in Singapore with a submerged sink, flat-panel cabinets, medium wood cabinets, grey splashback, glass sheet splashback, black appliances, no island, beige floors and grey worktops.
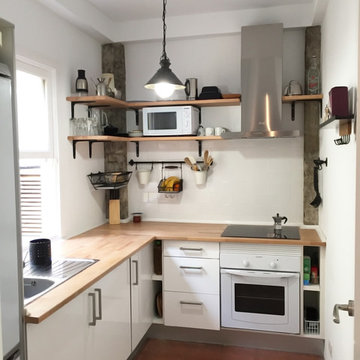
DESPUES. V&A interior works
Inspiration for a small scandinavian l-shaped enclosed kitchen in Other with a submerged sink, flat-panel cabinets, white cabinets, wood worktops, white splashback, white appliances and no island.
Inspiration for a small scandinavian l-shaped enclosed kitchen in Other with a submerged sink, flat-panel cabinets, white cabinets, wood worktops, white splashback, white appliances and no island.
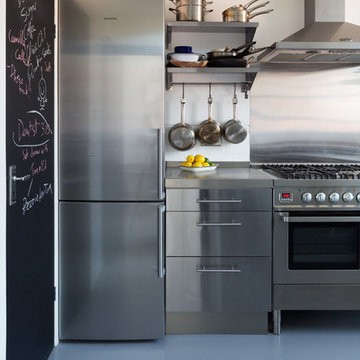
Paul Craig
Photo of a medium sized scandinavian u-shaped enclosed kitchen in London with an integrated sink, flat-panel cabinets, stainless steel cabinets, stainless steel worktops, white splashback, ceramic splashback, stainless steel appliances and no island.
Photo of a medium sized scandinavian u-shaped enclosed kitchen in London with an integrated sink, flat-panel cabinets, stainless steel cabinets, stainless steel worktops, white splashback, ceramic splashback, stainless steel appliances and no island.
Scandinavian Enclosed Kitchen Ideas and Designs
3