Scandinavian Games Room with All Types of Wall Treatment Ideas and Designs
Refine by:
Budget
Sort by:Popular Today
41 - 60 of 241 photos
Item 1 of 3
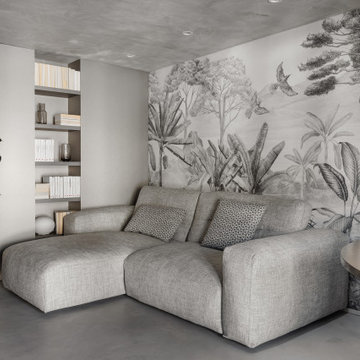
Vista del soggiorno con attenzione al divano angolare e Ficus Robusta. Carta da parti Livingstone Grey, firmata Tecnografica Italian Wallcoverings.
Photo of a medium sized scandinavian open plan games room in Milan with grey walls, concrete flooring, grey floors, a drop ceiling and wallpapered walls.
Photo of a medium sized scandinavian open plan games room in Milan with grey walls, concrete flooring, grey floors, a drop ceiling and wallpapered walls.
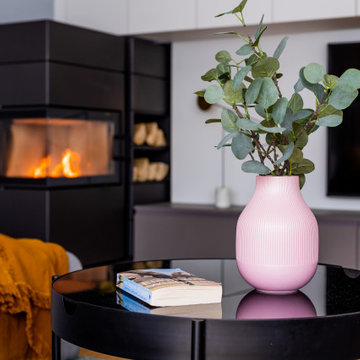
Large scandi open plan games room in Dusseldorf with a music area, grey walls, bamboo flooring, a hanging fireplace, a metal fireplace surround, a wall mounted tv, brown floors, a wallpapered ceiling and wallpapered walls.
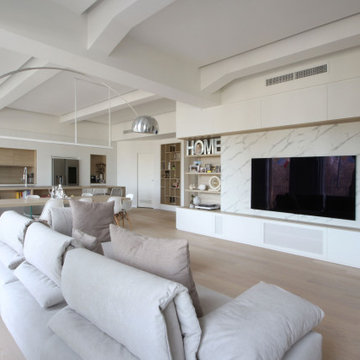
Photo of a large scandi mezzanine games room in Milan with a reading nook, white walls, medium hardwood flooring, a built-in media unit, brown floors, a drop ceiling and panelled walls.
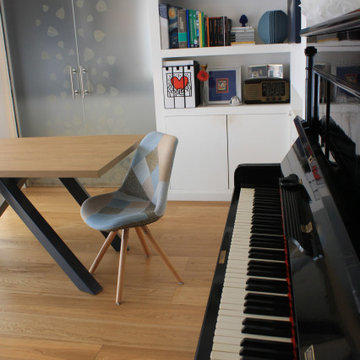
L'impianto iniziale dell'appartamento era composto da un lungo corridoio e le stanze limitrofe. La ristrutturazione ha riguardato la demolizione dei tramezzi e la creazione di un unico ambiente, luminoso.
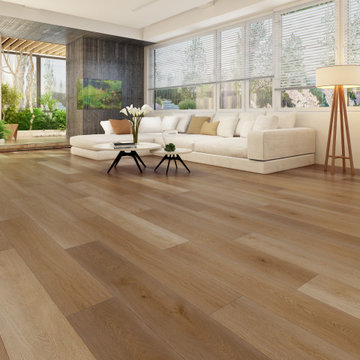
GAIA ENGINEERED SOLID POLYMER CORE
COMPOSITE (eSPC) - BLACK SERIES
Multi-ply eSPC features the best quality of embossing with depth and definition that is state of the art. The level of definition and quality in the texture and laser aligned film makes this the most realistic luxury synthetic floor to date and it's proprietary composition is industry leading. Gaia Engineered Multi-ply Solid Polymer Core Composite (eSPC) combines advantages of both SPC and new engineered Multi-ply luxury With IXPE cushioned backing, Gaia eSPC provides: a quieter, warmer vinyl flooring and, surpasses luxury standards for multilevel estates. Waterproof and guaranteed in all rooms in your home and all regular commercial environments.
UV Cured Ceramic Bead Finish With Stain Resistance
This protective finish is a UV cured ceramic bead finish that is scratch resistant and stain resistant.
Wear Layer at 0.5mm/20mil Thickness
This wear layer is 20 mil to ensure longevity and residential and commercial environments.
Laser-Aligned High Definition Film With Realistic Texture
The decorative film has multi-layer depth in color to provide a similar realism to real wood.
Stabilizing eSPC Layer
This SPC component layer is a proprietary composition to maintain the benefits of an SPC but provide stability necessary on a thick plank.
High Density Skeleton Core
This core provides luxury thermal and luxury sound insulation with a high tensile strength. The bone structure keeps insulating pockets strong and light.
Balancing Solid Polymer Layer
This is a proprietary composition layer that combined with the SPC component layer provides leading waterproof stability for a 10mm product.
High Density IXPE Antimicrobial Underlayment
The underlayment is a high density antimicrobial virgin vinyl padding to provide warmth and a luxury feel.
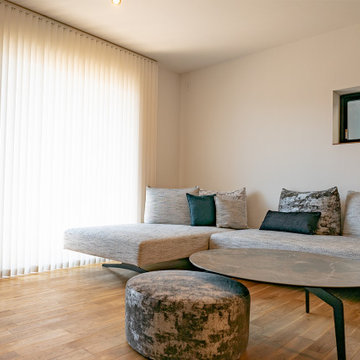
明るいリビングをを完ぺきに達成した。
永く愛せる家づくりの完成です。
Design ideas for a small scandi open plan games room in Nagoya with a home bar, white walls, medium hardwood flooring, no fireplace, a wall mounted tv, brown floors, a wallpapered ceiling and wallpapered walls.
Design ideas for a small scandi open plan games room in Nagoya with a home bar, white walls, medium hardwood flooring, no fireplace, a wall mounted tv, brown floors, a wallpapered ceiling and wallpapered walls.
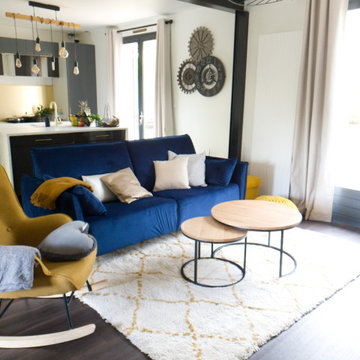
Transformation d'un pavillon désuet des années 80 en une belle salle de séjour dans un style scandinave coloré.
L'utilisation du panoramique permet ici, de donner du style et de marquer l'espace repas.
Quelques pièces ont été recyclées comme la table et le buffet et de nouvelles pièces viennent apporter du caractère
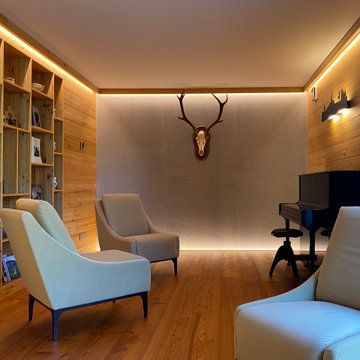
Un ambiente destinato alla degustazione meditativa, alla lettura e all'ascolto di buona musica per i più raffinati clienti di questo hotel tra le montagne dell'Ossola. By Michele Anderlini Design e Falegnameria Anderlini.
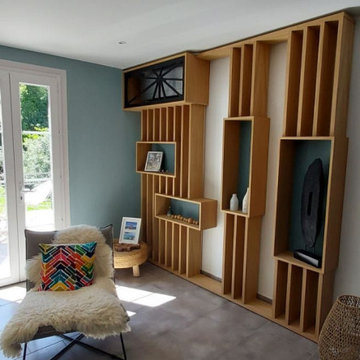
Habillage d'un mur avec jeux de tasseaux et de niche. Le fond des niches sont peintes en bleu glacier. Les niches ont été pensées pour contenir les éléments déco des clients. Un caisson spécifique a été créé pour camoufler la climatisation derrière un claustra en médium teinté dans la masse noir.

L'aménagement d'une pièce à vivre dans une maison moderne au coeur de Lyon.
La pièce à vivre d'une surface de 40m2 était certes très lumineuse et très spacieuse mais difficile à agencer. Quand il y a trop d’espace on ne sait parfois pas comment disposer les meubles sans laisser des grands vides inutilisés.
Nous avons donc décidé de créer une séparation ajourée au centre de la pièce pour délimiter l’espace salon de l’espace salle à manger. De cette manière le positionnement du mobilier et la circulation se fait naturellement autour de cette élément central.
Il fallait de plus créer un garde corps pour sécuriser l’escalier. Nous avons alors pensé à des lattes de bois verticales du sol au plafond pour fermer la cage d’escalier et un meuble-bureau sous celui pour optimiser l’espace.
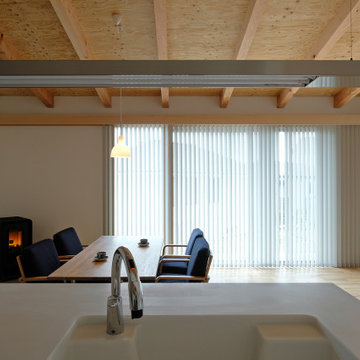
キッチンから南側の開口部を見る
バーチカルブラインドのボックス上部は間接照明
Scandinavian games room in Other with white walls, light hardwood flooring, a corner fireplace, exposed beams and wallpapered walls.
Scandinavian games room in Other with white walls, light hardwood flooring, a corner fireplace, exposed beams and wallpapered walls.
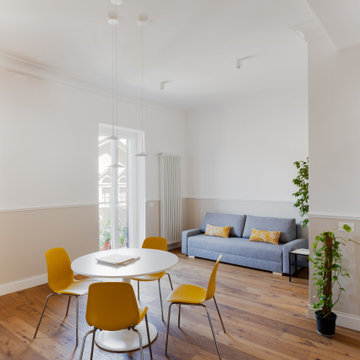
Inspiration for a medium sized scandinavian open plan games room in Rome with white walls, dark hardwood flooring and wainscoting.
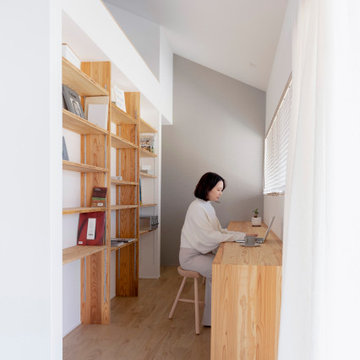
通り抜ける土間のある家
滋賀県野洲市の古くからの民家が立ち並ぶ敷地で530㎡の敷地にあった、古民家を解体し、住宅を新築する計画となりました。
南面、東面は、既存の民家が立ち並んでお、西側は、自己所有の空き地と、隣接して
同じく空き地があります。どちらの敷地も道路に接することのない敷地で今後、住宅を
建築する可能性は低い。このため、西面に開く家を計画することしました。
ご主人様は、バイクが趣味ということと、土間も希望されていました。そこで、
入り口である玄関から西面の空地に向けて住居空間を通り抜けるような開かれた
空間が作れないかと考えました。
この通り抜ける土間空間をコンセプト計画を行った。土間空間を中心に収納や居室部分
を配置していき、外と中を感じられる空間となってる。
広い敷地を生かし、平屋の住宅の計画となっていて東面から吹き抜けを通し、光を取り入れる計画となっている。西面は、大きく軒を出し、西日の対策と外部と内部を繋げる軒下空間
としています。
建物の奥へ行くほどプライベート空間が保たれる計画としています。
北側の玄関から西側のオープン敷地へと通り抜ける土間は、そこに訪れる人が自然と
オープンな敷地へと誘うような計画となっています。土間を中心に開かれた空間は、
外との繋がりを感じることができ豊かな気持ちになれる建物となりました。
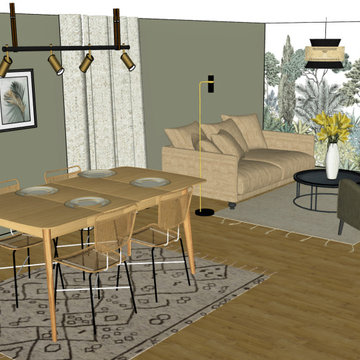
L’aménagement de cette pièce à vivre a été pensé autour du papier peint panoramique. Il a été choisi comme pièce maîtresse de la décoration. L’ambiance globale se veut chic mais nature avec des matériaux naturels.
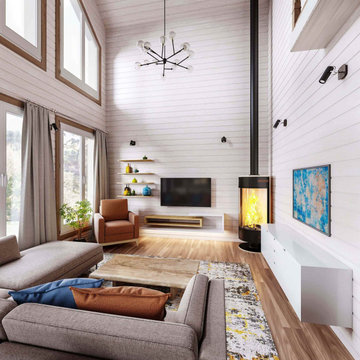
Dieses Holzhaus ist eine Kombination aus skandinavischem design und lebendigen Elementen . Der Raum ist luftig, geräumig und hat erfrischende Akzente. Die Fläche beträgt 130 qm.m Wohnplatz und hat offen für unten Wohnzimmer.
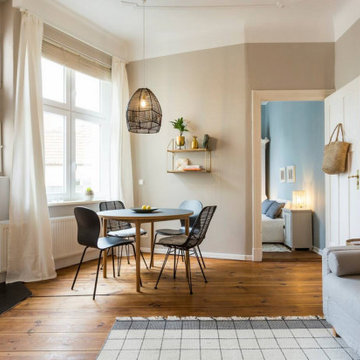
Photo of a medium sized scandinavian games room in Berlin with beige walls, light hardwood flooring, a freestanding tv and brick walls.
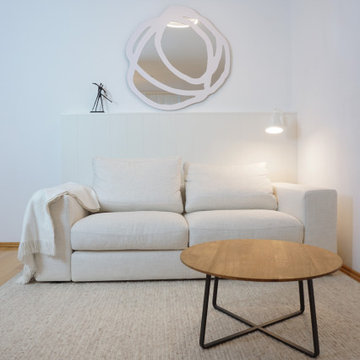
Nordischer Flair:
Individuell gefertige Wandverkleidung inkl. Wandbeleuchtung, welche als Bücherablage dient
Inspiration for a medium sized scandinavian enclosed games room in Munich with white walls, medium hardwood flooring, a concealed tv, brown floors, a wallpapered ceiling and panelled walls.
Inspiration for a medium sized scandinavian enclosed games room in Munich with white walls, medium hardwood flooring, a concealed tv, brown floors, a wallpapered ceiling and panelled walls.
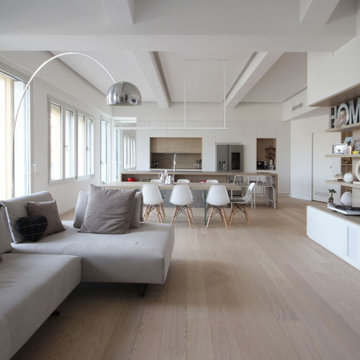
Design ideas for a large scandi mezzanine games room in Milan with a reading nook, white walls, medium hardwood flooring, a built-in media unit, brown floors, a drop ceiling and panelled walls.
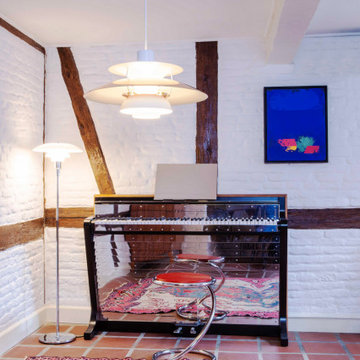
The incomparable Poul Henningsen designed this stunning piano- which is a brilliant culmination of texture, ultimate quality, and style. The PH Piano is accompanied by the statement Snake Chair, which is upholstered in the softest Red Leather.
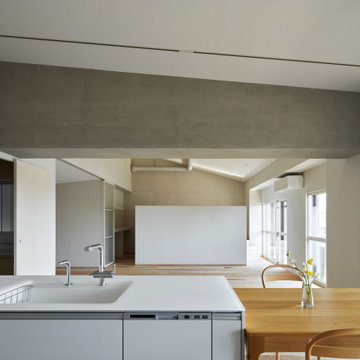
天井高さや勾配の違う場所、明るい場所や暗い場所、物見台のように少し高くなっている場所、様々な場所がある。
家族が好きな場所を見つけて思い思いに過ごせる上、目の届く距離におり、どことなくつながりを感じながら生活できる。
Large scandi open plan games room in Other with a reading nook, grey walls, light hardwood flooring, no fireplace, a wall mounted tv, beige floors, a vaulted ceiling and panelled walls.
Large scandi open plan games room in Other with a reading nook, grey walls, light hardwood flooring, no fireplace, a wall mounted tv, beige floors, a vaulted ceiling and panelled walls.
Scandinavian Games Room with All Types of Wall Treatment Ideas and Designs
3