Scandinavian Games Room with All Types of Wall Treatment Ideas and Designs
Refine by:
Budget
Sort by:Popular Today
121 - 140 of 242 photos
Item 1 of 3
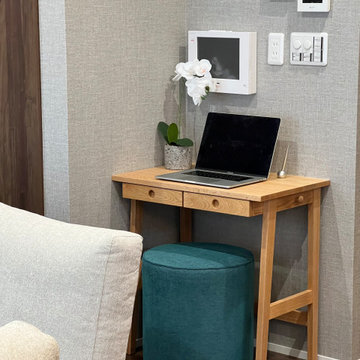
照明はダウンライトやペンダントなどコンセプトに合わせてセレクト。お部屋が広くみえるようテーマを絞って展開していきました。家具や細かい部品なども細部に渡り木の香りと北欧テイストをミクスチャーした空間です。
Inspiration for a large scandi games room in Tokyo Suburbs with grey walls and wallpapered walls.
Inspiration for a large scandi games room in Tokyo Suburbs with grey walls and wallpapered walls.
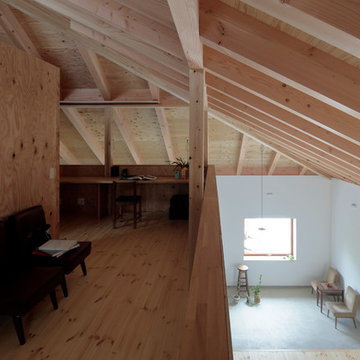
撮影 鳥村鋼一
Scandinavian games room in Other with beige walls, light hardwood flooring, a standard fireplace, a metal fireplace surround, no tv, beige floors, exposed beams and wood walls.
Scandinavian games room in Other with beige walls, light hardwood flooring, a standard fireplace, a metal fireplace surround, no tv, beige floors, exposed beams and wood walls.
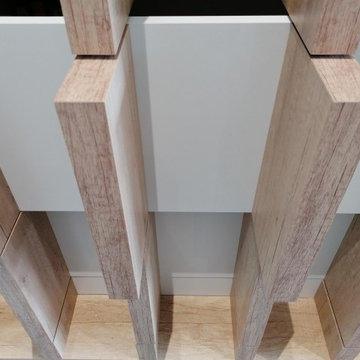
L'aménagement d'une pièce à vivre dans une maison moderne au coeur de Lyon.
La pièce à vivre d'une surface de 40m2 était certes très lumineuse et très spacieuse mais difficile à agencer. Quand il y a trop d’espace on ne sait parfois pas comment disposer les meubles sans laisser des grands vides inutilisés.
Nous avons donc décidé de créer une séparation ajourée au centre de la pièce pour délimiter l’espace salon de l’espace salle à manger. De cette manière le positionnement du mobilier et la circulation se fait naturellement autour de cette élément central.
Il fallait de plus créer un garde corps pour sécuriser l’escalier. Nous avons alors pensé à des lattes de bois verticales du sol au plafond pour fermer la cage d’escalier et un meuble-bureau sous celui pour optimiser l’espace.
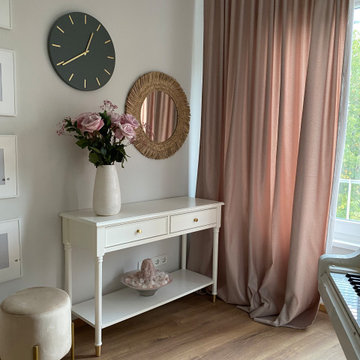
Inspiration for a medium sized scandinavian open plan games room in Berlin with a music area, beige walls, light hardwood flooring, a wall mounted tv, brown floors, a drop ceiling and panelled walls.
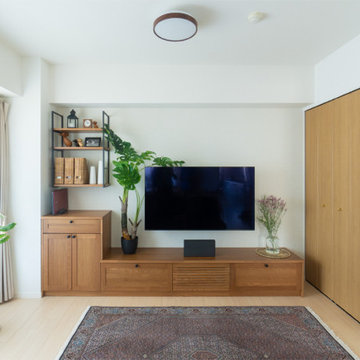
This is an example of a medium sized scandinavian games room in Kobe with white walls, plywood flooring, no fireplace, a wall mounted tv, beige floors, a wallpapered ceiling and wallpapered walls.
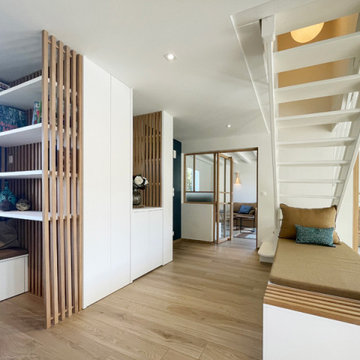
. Matériau des meubles :
https://www.egger.com/fr/mobilier-agencement-interieur/collection-services-egger/nouveautes/perfectsense?country=FR
-----------------------------------------------------------------------------------
. Peinture murale:
https://argile-peinture.com/
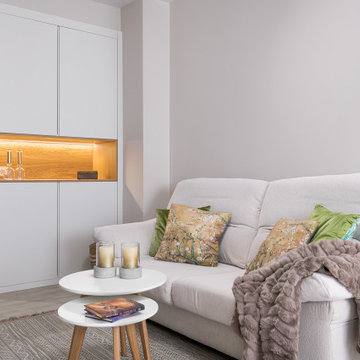
sala de estar con mínimo equipamiento y papel pintado para dar calidez al espacio. Mueble a medida con luz integrada
Photo of a scandi open plan games room in Other with light hardwood flooring and wallpapered walls.
Photo of a scandi open plan games room in Other with light hardwood flooring and wallpapered walls.
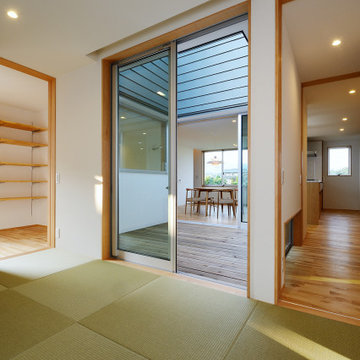
玄関横からアクセスできる和室空間。ウッドデッキの中庭を介すことで、LDKとほど良い距離感を持たせています。客間としてももちろん、お子様のお昼寝部屋としても利用できます。
Inspiration for a medium sized scandi enclosed games room in Other with white walls, tatami flooring, no fireplace, no tv, green floors, a wallpapered ceiling and wallpapered walls.
Inspiration for a medium sized scandi enclosed games room in Other with white walls, tatami flooring, no fireplace, no tv, green floors, a wallpapered ceiling and wallpapered walls.
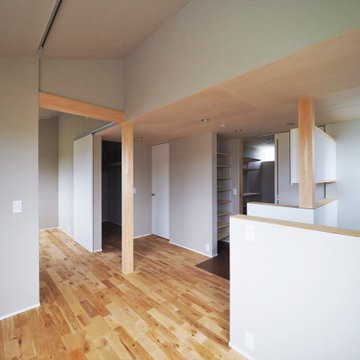
Photo of a medium sized scandi games room in Other with grey walls, medium hardwood flooring, a wallpapered ceiling and wallpapered walls.
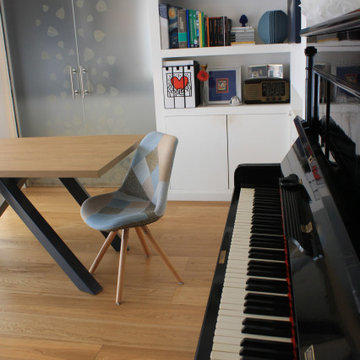
L'impianto iniziale dell'appartamento era composto da un lungo corridoio e le stanze limitrofe. La ristrutturazione ha riguardato la demolizione dei tramezzi e la creazione di un unico ambiente, luminoso.
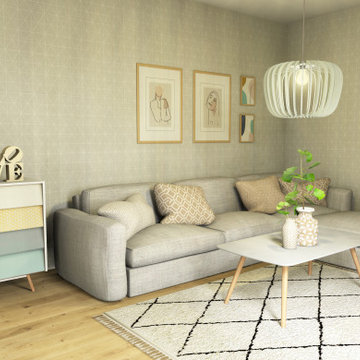
Medium sized scandinavian enclosed games room in Other with grey walls, laminate floors, brown floors and wallpapered walls.
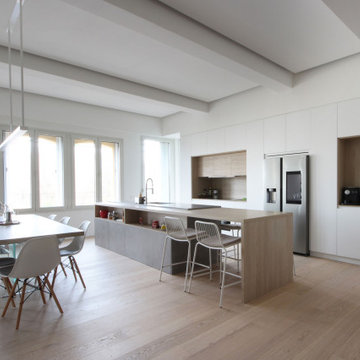
Inspiration for a large scandinavian mezzanine games room in Milan with a reading nook, white walls, medium hardwood flooring, a built-in media unit, brown floors, a drop ceiling and panelled walls.
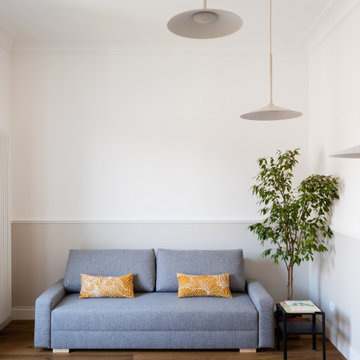
This is an example of a medium sized scandi open plan games room in Rome with white walls, dark hardwood flooring and wainscoting.
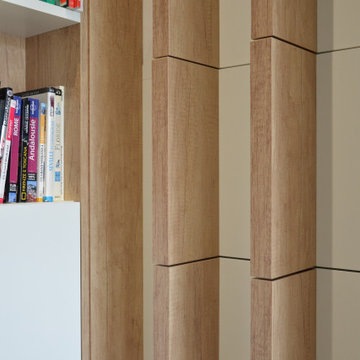
L'aménagement d'une pièce à vivre dans une maison moderne au coeur de Lyon.
La pièce à vivre d'une surface de 40m2 était certes très lumineuse et très spacieuse mais difficile à agencer. Quand il y a trop d’espace on ne sait parfois pas comment disposer les meubles sans laisser des grands vides inutilisés.
Nous avons donc décidé de créer une séparation ajourée au centre de la pièce pour délimiter l’espace salon de l’espace salle à manger. De cette manière le positionnement du mobilier et la circulation se fait naturellement autour de cette élément central.
Il fallait de plus créer un garde corps pour sécuriser l’escalier. Nous avons alors pensé à des lattes de bois verticales du sol au plafond pour fermer la cage d’escalier et un meuble-bureau sous celui pour optimiser l’espace.
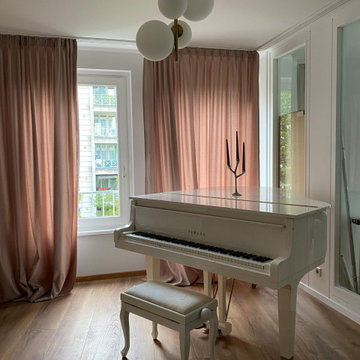
Design ideas for a medium sized scandinavian open plan games room in Berlin with a music area, beige walls, light hardwood flooring, a wall mounted tv, brown floors, a drop ceiling and panelled walls.
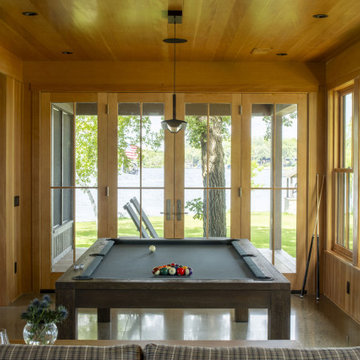
Contractor: Matt Bronder Construction
Landscape: JK Landscape Construction
Scandi games room in Minneapolis with a game room, concrete flooring, a wood ceiling and wood walls.
Scandi games room in Minneapolis with a game room, concrete flooring, a wood ceiling and wood walls.
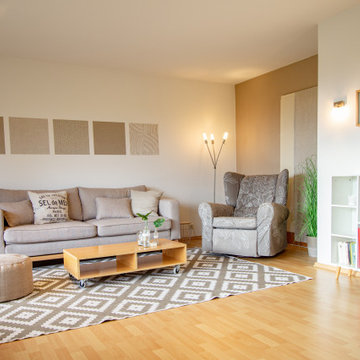
Mit einer passgenauen Husse konnte der Sessel wieder in das neu gestaltete Wohnzimmer integriert werden.
Photo of a large scandi games room in Stuttgart with beige walls, laminate floors, beige floors and wallpapered walls.
Photo of a large scandi games room in Stuttgart with beige walls, laminate floors, beige floors and wallpapered walls.
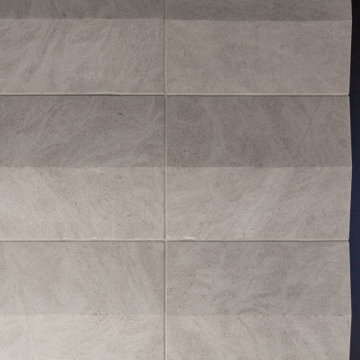
Lower Level Fireplace Detail features reclaimed limestone surround - Scandinavian Modern Interior - Indianapolis, IN - Trader's Point - Architect: HAUS | Architecture For Modern Lifestyles - Construction Manager: WERK | Building Modern - Christopher Short + Paul Reynolds - Photo: HAUS | Architecture
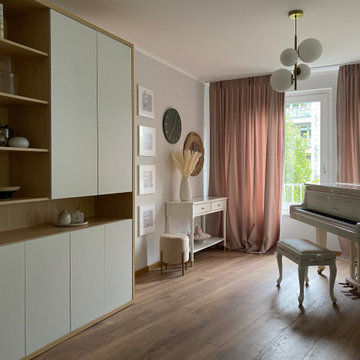
This is an example of a medium sized scandi open plan games room in Berlin with a music area, beige walls, light hardwood flooring, a wall mounted tv, brown floors, a drop ceiling and panelled walls.
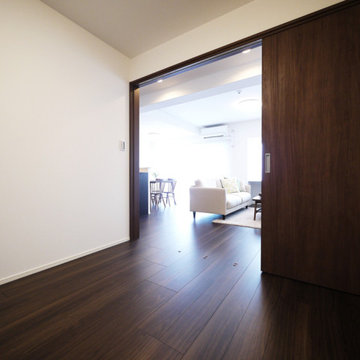
リビング隣の元和室は引き戸の洋室になりました。
Scandi open plan games room in Other with white walls, plywood flooring, brown floors, a wallpapered ceiling and wallpapered walls.
Scandi open plan games room in Other with white walls, plywood flooring, brown floors, a wallpapered ceiling and wallpapered walls.
Scandinavian Games Room with All Types of Wall Treatment Ideas and Designs
7