Scandinavian Games Room with All Types of Wall Treatment Ideas and Designs
Refine by:
Budget
Sort by:Popular Today
61 - 80 of 241 photos
Item 1 of 3
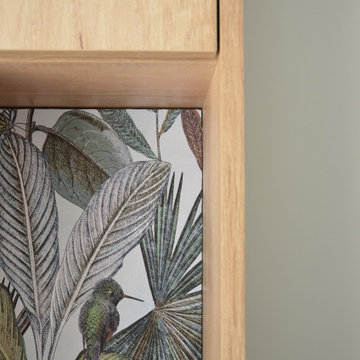
L'aménagement d'une pièce à vivre dans une maison moderne au coeur de Lyon.
La pièce à vivre d'une surface de 40m2 était certes très lumineuse et très spacieuse mais difficile à agencer. Quand il y a trop d’espace on ne sait parfois pas comment disposer les meubles sans laisser des grands vides inutilisés.
Nous avons donc décidé de créer une séparation ajourée au centre de la pièce pour délimiter l’espace salon de l’espace salle à manger. De cette manière le positionnement du mobilier et la circulation se fait naturellement autour de cette élément central.
Il fallait de plus créer un garde corps pour sécuriser l’escalier. Nous avons alors pensé à des lattes de bois verticales du sol au plafond pour fermer la cage d’escalier et un meuble-bureau sous celui pour optimiser l’espace.
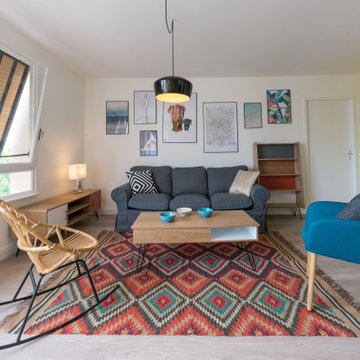
Le salon de cette colocation est très accueillant : il n'est pas organisé autour de la télé, mais pour le partage !
This is an example of a large scandinavian open plan games room in Lyon with yellow walls, light hardwood flooring, no tv and wallpapered walls.
This is an example of a large scandinavian open plan games room in Lyon with yellow walls, light hardwood flooring, no tv and wallpapered walls.
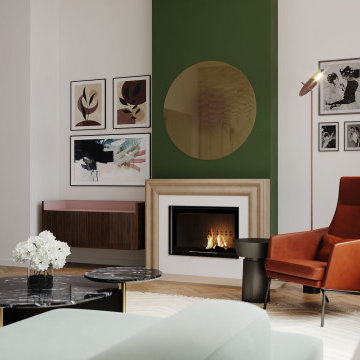
Living_room_design_paint_dark_green_chimney_mirror_eno_studio_fading_gold_brussels_by_isabel_gomez_interiors
Design ideas for a scandinavian games room in Brussels with green walls, light hardwood flooring, a wood burning stove and wallpapered walls.
Design ideas for a scandinavian games room in Brussels with green walls, light hardwood flooring, a wood burning stove and wallpapered walls.
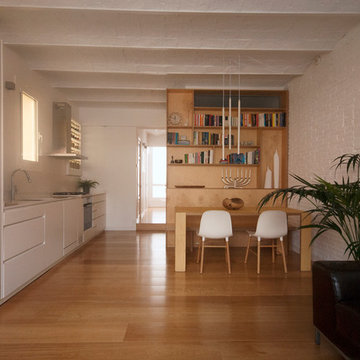
Elena Poropat
Design ideas for a medium sized scandinavian open plan games room in Barcelona with white walls, medium hardwood flooring, a vaulted ceiling, brick walls and no tv.
Design ideas for a medium sized scandinavian open plan games room in Barcelona with white walls, medium hardwood flooring, a vaulted ceiling, brick walls and no tv.
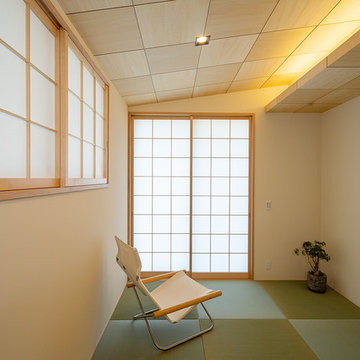
小さな部屋ほど天井の高さ等に気を配り設計すると心地よい空間になったりするもの。畳のイ草の匂いと共に居心地の良い空間ができました。
Photo of a medium sized scandi enclosed games room in Other with white walls, tatami flooring, green floors, no fireplace, no tv, a wood ceiling and wallpapered walls.
Photo of a medium sized scandi enclosed games room in Other with white walls, tatami flooring, green floors, no fireplace, no tv, a wood ceiling and wallpapered walls.
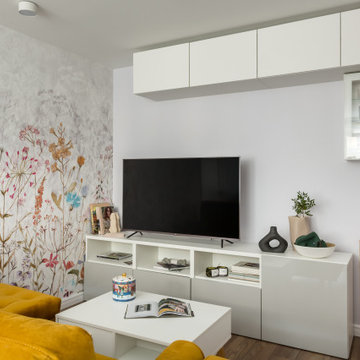
Medium sized scandi games room in Moscow with grey walls, laminate floors, a built-in media unit, brown floors and wallpapered walls.
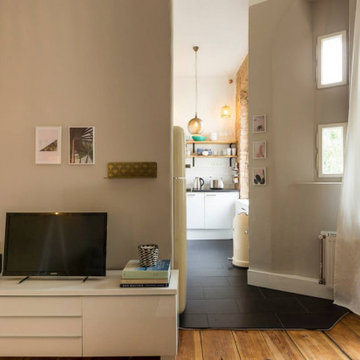
This is an example of a medium sized scandi open plan games room in Berlin with beige walls, light hardwood flooring, a freestanding tv and brick walls.
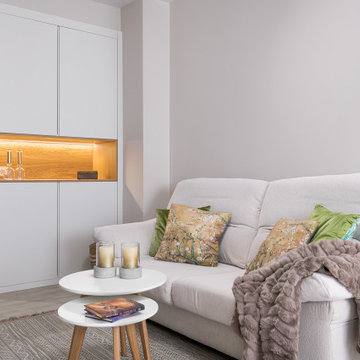
sala de estar con mínimo equipamiento y papel pintado para dar calidez al espacio. Mueble a medida con luz integrada
Photo of a scandi open plan games room in Other with light hardwood flooring and wallpapered walls.
Photo of a scandi open plan games room in Other with light hardwood flooring and wallpapered walls.
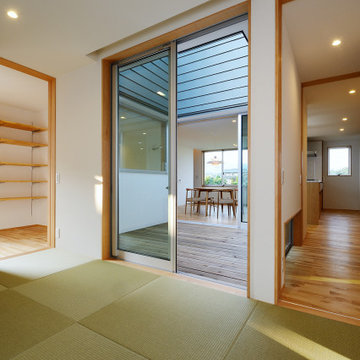
玄関横からアクセスできる和室空間。ウッドデッキの中庭を介すことで、LDKとほど良い距離感を持たせています。客間としてももちろん、お子様のお昼寝部屋としても利用できます。
Inspiration for a medium sized scandi enclosed games room in Other with white walls, tatami flooring, no fireplace, no tv, green floors, a wallpapered ceiling and wallpapered walls.
Inspiration for a medium sized scandi enclosed games room in Other with white walls, tatami flooring, no fireplace, no tv, green floors, a wallpapered ceiling and wallpapered walls.
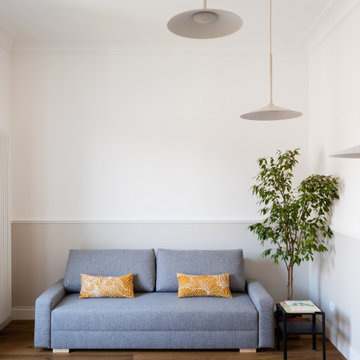
This is an example of a medium sized scandi open plan games room in Rome with white walls, dark hardwood flooring and wainscoting.
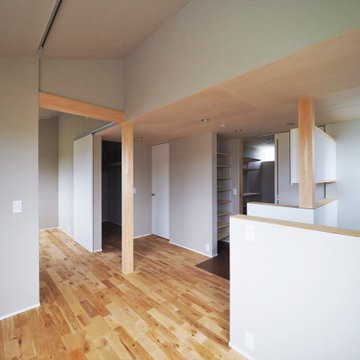
Photo of a medium sized scandi games room in Other with grey walls, medium hardwood flooring, a wallpapered ceiling and wallpapered walls.
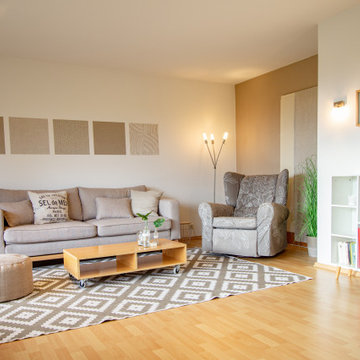
Mit einer passgenauen Husse konnte der Sessel wieder in das neu gestaltete Wohnzimmer integriert werden.
Photo of a large scandi games room in Stuttgart with beige walls, laminate floors, beige floors and wallpapered walls.
Photo of a large scandi games room in Stuttgart with beige walls, laminate floors, beige floors and wallpapered walls.
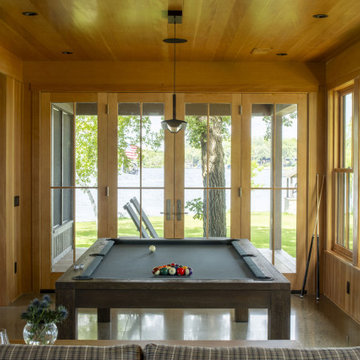
Contractor: Matt Bronder Construction
Landscape: JK Landscape Construction
Scandi games room in Minneapolis with a game room, concrete flooring, a wood ceiling and wood walls.
Scandi games room in Minneapolis with a game room, concrete flooring, a wood ceiling and wood walls.
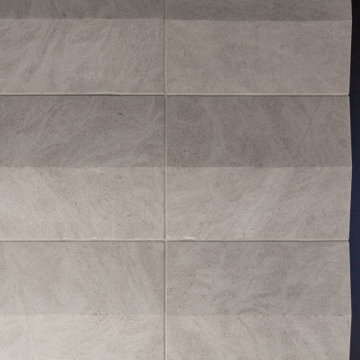
Lower Level Fireplace Detail features reclaimed limestone surround - Scandinavian Modern Interior - Indianapolis, IN - Trader's Point - Architect: HAUS | Architecture For Modern Lifestyles - Construction Manager: WERK | Building Modern - Christopher Short + Paul Reynolds - Photo: HAUS | Architecture
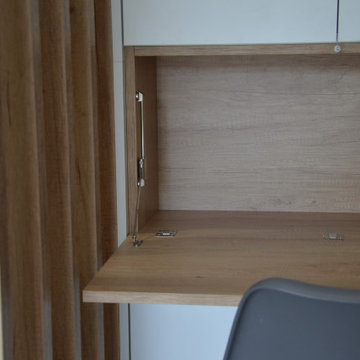
L'aménagement d'une pièce à vivre dans une maison moderne au coeur de Lyon.
La pièce à vivre d'une surface de 40m2 était certes très lumineuse et très spacieuse mais difficile à agencer. Quand il y a trop d’espace on ne sait parfois pas comment disposer les meubles sans laisser des grands vides inutilisés.
Nous avons donc décidé de créer une séparation ajourée au centre de la pièce pour délimiter l’espace salon de l’espace salle à manger. De cette manière le positionnement du mobilier et la circulation se fait naturellement autour de cette élément central.
Il fallait de plus créer un garde corps pour sécuriser l’escalier. Nous avons alors pensé à des lattes de bois verticales du sol au plafond pour fermer la cage d’escalier et un meuble-bureau sous celui pour optimiser l’espace.
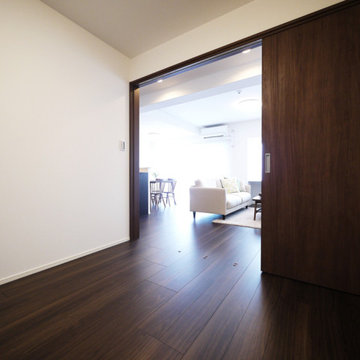
リビング隣の元和室は引き戸の洋室になりました。
Scandi open plan games room in Other with white walls, plywood flooring, brown floors, a wallpapered ceiling and wallpapered walls.
Scandi open plan games room in Other with white walls, plywood flooring, brown floors, a wallpapered ceiling and wallpapered walls.
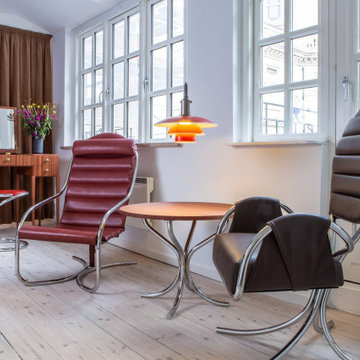
In this beautiful living space, PH furniture exemplifies a balanced approach to functionality and beauty.
Featuring the PH Lounge Chair, PH Lounge Table, PH Snake Chair, PH Lamp, and PH Dressing Table, this room is a mecca for enthusiasts of Danish designer Poul Henningsen.
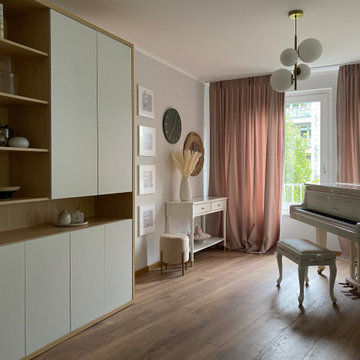
This is an example of a medium sized scandi open plan games room in Berlin with a music area, beige walls, light hardwood flooring, a wall mounted tv, brown floors, a drop ceiling and panelled walls.

eSPC features a hand designed embossing that is registered with picture. With a wood grain embossing directly over the 20 mil with ceramic wear layer, Gaia Flooring Red Series is industry leading for durability. Gaia Engineered Solid Polymer Core Composite (eSPC) combines advantages of both SPC and LVT, with excellent dimensional stability being water-proof, rigidness of SPC, but also provides softness of LVT. With IXPE cushioned backing, Gaia eSPC provides a quieter, warmer vinyl flooring, surpasses luxury standards for multilevel estates. Waterproof and guaranteed in all rooms in your home and all regular commercial environments.
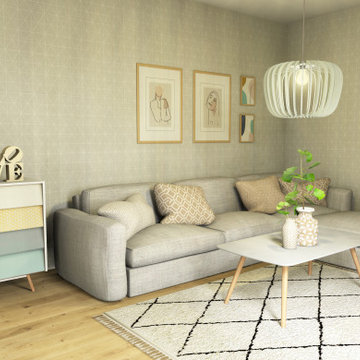
Medium sized scandinavian enclosed games room in Other with grey walls, laminate floors, brown floors and wallpapered walls.
Scandinavian Games Room with All Types of Wall Treatment Ideas and Designs
4