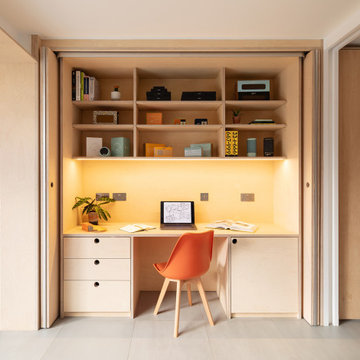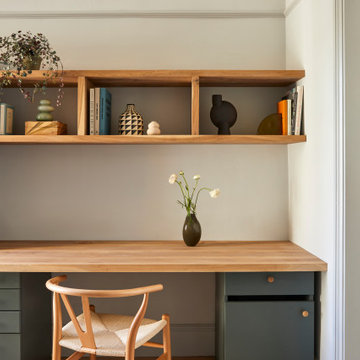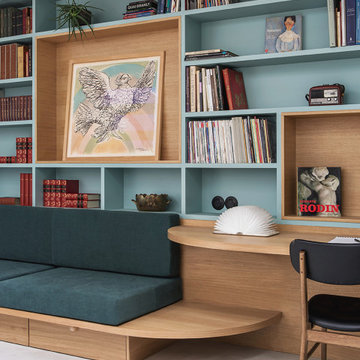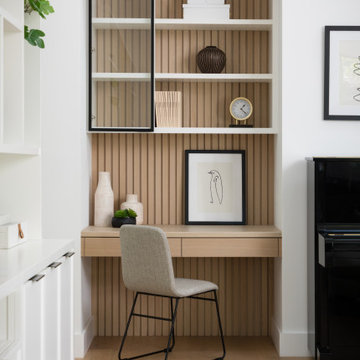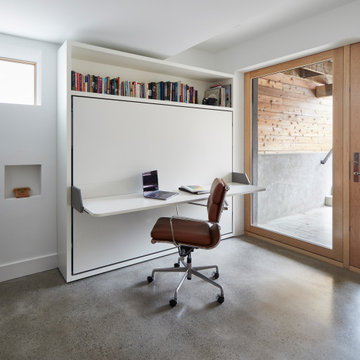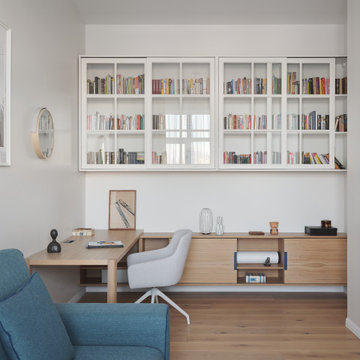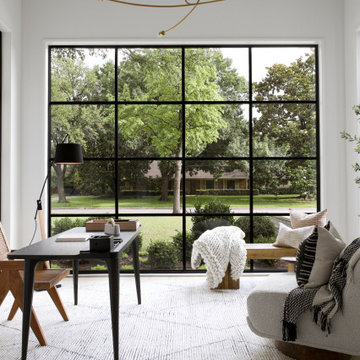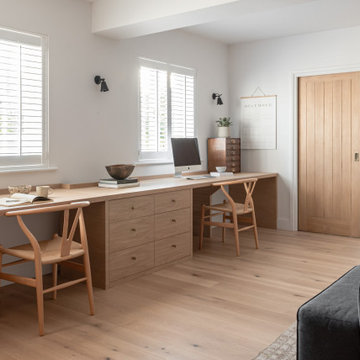Scandinavian Home Office Ideas and Designs
Refine by:
Budget
Sort by:Popular Today
1 - 20 of 7,945 photos
Item 1 of 2

Design ideas for a large scandinavian home office in London with white walls, light hardwood flooring, a built-in desk and beige floors.
Find the right local pro for your project

Working from home desk and chair space in large dormer window with view to the garden. Crewel work blinds, dark oak floor and exposed brick work with cast iron fireplace.

Home Office with built-in laminate desk, and white oak floating shelves
Design ideas for a medium sized scandi study in San Francisco with white walls, light hardwood flooring, a built-in desk and brown floors.
Design ideas for a medium sized scandi study in San Francisco with white walls, light hardwood flooring, a built-in desk and brown floors.

Design ideas for a scandi home office in Denver with white walls, medium hardwood flooring, a freestanding desk, brown floors and feature lighting.
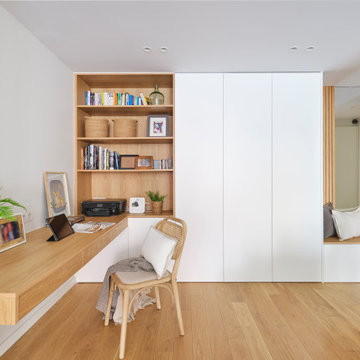
Medium sized scandi study in Barcelona with white walls, medium hardwood flooring, a built-in desk and brown floors.
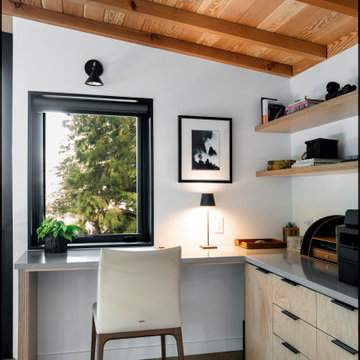
The built in corner office uses maple europly cabinetry and floating shelves with light gray Pental quartz desk top.
Design Partners: Stella Carosso, BC&J, William Walker Woodworking, Photo: David W Cohen
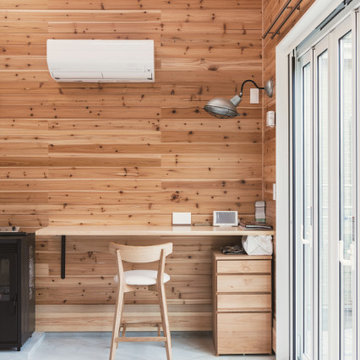
This is an example of a medium sized scandi craft room in Tokyo Suburbs with beige walls, a built-in desk, grey floors, a wallpapered ceiling and wallpapered walls.
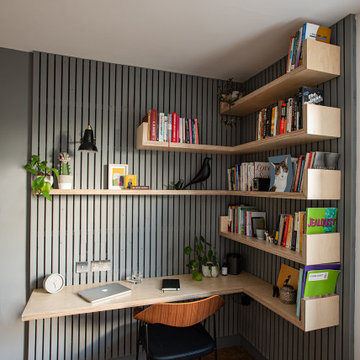
Interior design of home office for clients in Walthamstow village. The interior scheme re-uses left over building materials where possible. The old floor boards were repurposed to create wall cladding and a system to hang the shelving and desk from. Sustainability where possible is key to the design. We chose to use cork flooring for it environmental and acoustic properties and kept the existing window to minimise unnecessary waste.
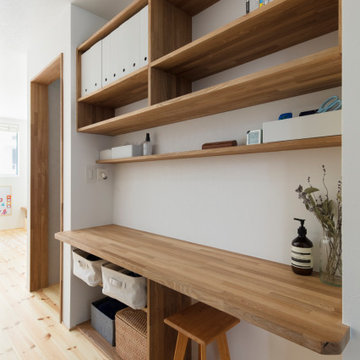
Inspiration for a scandi craft room in Yokohama with white walls, medium hardwood flooring and a built-in desk.
Scandinavian Home Office Ideas and Designs

Scandinavian minimalist home office with vaulted ceilings, skylights, and floor to ceiling windows.
Photo of a large scandinavian home studio in Minneapolis with white walls, light hardwood flooring, a freestanding desk, beige floors and a vaulted ceiling.
Photo of a large scandinavian home studio in Minneapolis with white walls, light hardwood flooring, a freestanding desk, beige floors and a vaulted ceiling.
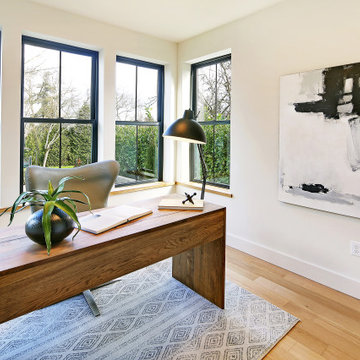
Medium sized scandi study in Seattle with white walls, medium hardwood flooring and brown floors.
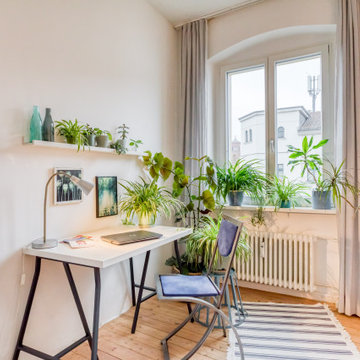
Ein Workingspace im minimalistischen Stil.
This is an example of a small scandi craft room in Berlin with a freestanding desk.
This is an example of a small scandi craft room in Berlin with a freestanding desk.
1
