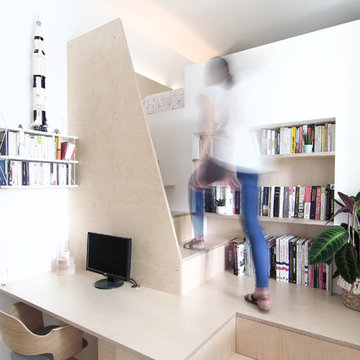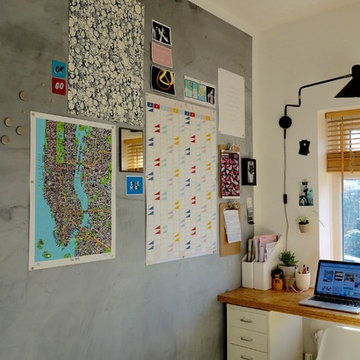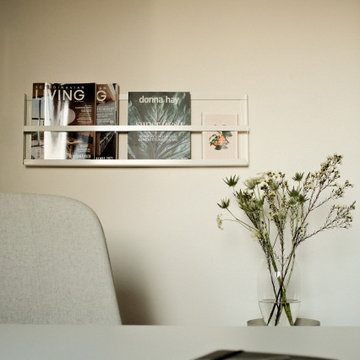Scandinavian Home Office Ideas and Designs
Refine by:
Budget
Sort by:Popular Today
341 - 360 of 7,827 photos
Item 1 of 4
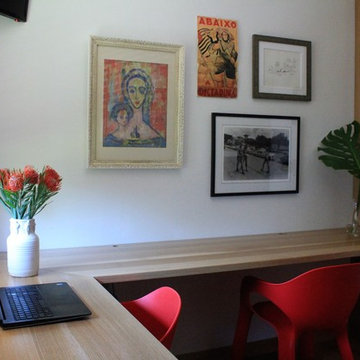
Design and Fabrication by Jameson Interiors
Photo by Darby Hale
Inspiration for a medium sized scandi study in Austin with white walls, light hardwood flooring, no fireplace and a built-in desk.
Inspiration for a medium sized scandi study in Austin with white walls, light hardwood flooring, no fireplace and a built-in desk.
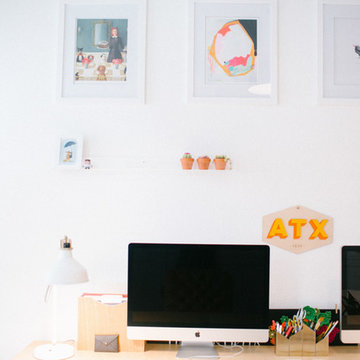
Kimberly Chau
For this home studio space for a very creative graphic designer and maker, she really wanted an all white space that should could then layer with color. Besides the color, she needed storage, since the room had none built in. So, I designed a built in cabinet that could store lots of art supplies and a large printer. She already had a desk with a birch finish that she wanted to use, so I included a birch counter in the all-white design of the built in to tie both pieces together. We selected the black light fixture and black and white cow print floor tiles for some additional interest. Finally, she layered in lots of color on the shelves and above her desk.
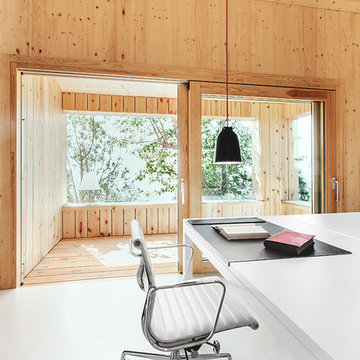
Jordi Anguera
Medium sized scandi study in Barcelona with a freestanding desk, brown walls and no fireplace.
Medium sized scandi study in Barcelona with a freestanding desk, brown walls and no fireplace.
Find the right local pro for your project
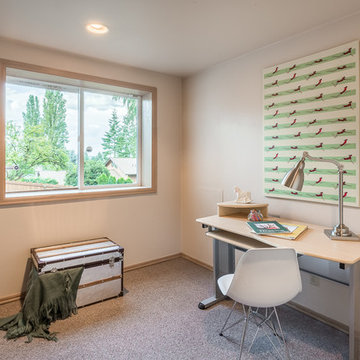
Cory Holland Photography
Photo of a scandinavian study in Seattle with beige walls, carpet and a freestanding desk.
Photo of a scandinavian study in Seattle with beige walls, carpet and a freestanding desk.
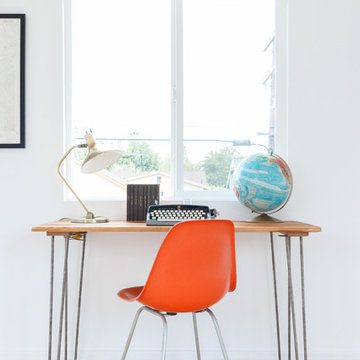
Photo by Alex Zarour
This is an example of a scandinavian home office in Los Angeles with white walls, light hardwood flooring and a freestanding desk.
This is an example of a scandinavian home office in Los Angeles with white walls, light hardwood flooring and a freestanding desk.
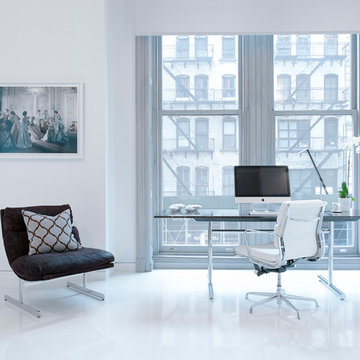
Photography by: Rodolfo Martinez
This is an example of a scandi home office in New York with a freestanding desk.
This is an example of a scandi home office in New York with a freestanding desk.
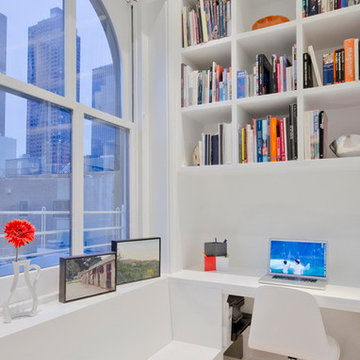
A young couple with three small children purchased this full floor loft in Tribeca in need of a gut renovation. The existing apartment was plagued with awkward spaces, limited natural light and an outdated décor. It was also lacking the required third child’s bedroom desperately needed for their newly expanded family. StudioLAB aimed for a fluid open-plan layout in the larger public spaces while creating smaller, tighter quarters in the rear private spaces to satisfy the family’s programmatic wishes. 3 small children’s bedrooms were carved out of the rear lower level connected by a communal playroom and a shared kid’s bathroom. Upstairs, the master bedroom and master bathroom float above the kid’s rooms on a mezzanine accessed by a newly built staircase. Ample new storage was built underneath the staircase as an extension of the open kitchen and dining areas. A custom pull out drawer containing the food and water bowls was installed for the family’s two dogs to be hidden away out of site when not in use. All wall surfaces, existing and new, were limited to a bright but warm white finish to create a seamless integration in the ceiling and wall structures allowing the spatial progression of the space and sculptural quality of the midcentury modern furniture pieces and colorful original artwork, painted by the wife’s brother, to enhance the space. The existing tin ceiling was left in the living room to maximize ceiling heights and remain a reminder of the historical details of the original construction. A new central AC system was added with an exposed cylindrical duct running along the long living room wall. A small office nook was built next to the elevator tucked away to be out of site.
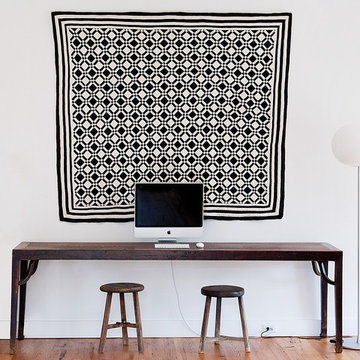
©2014 Kyle Born
Design ideas for a scandinavian home office in Philadelphia with white walls and a freestanding desk.
Design ideas for a scandinavian home office in Philadelphia with white walls and a freestanding desk.
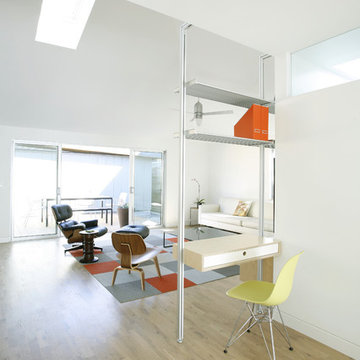
photography: Roel Kuiper ©2012
Inspiration for a scandi home office in Los Angeles with white walls.
Inspiration for a scandi home office in Los Angeles with white walls.
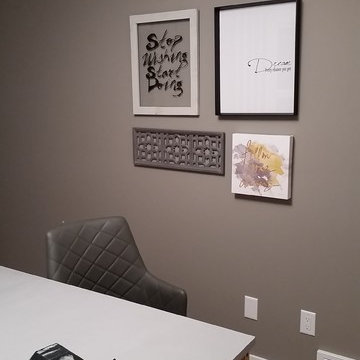
Builder: Triumph Homes
Design ideas for a small scandinavian study in Edmonton with grey walls, carpet, no fireplace and a freestanding desk.
Design ideas for a small scandinavian study in Edmonton with grey walls, carpet, no fireplace and a freestanding desk.
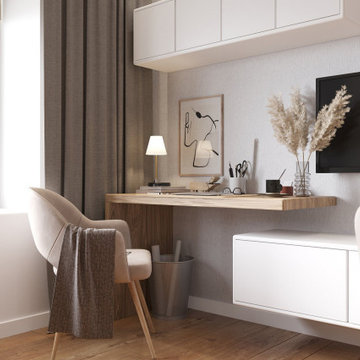
Small hanging desk right by the TV console.
Photo of a small scandinavian home office in Surrey.
Photo of a small scandinavian home office in Surrey.
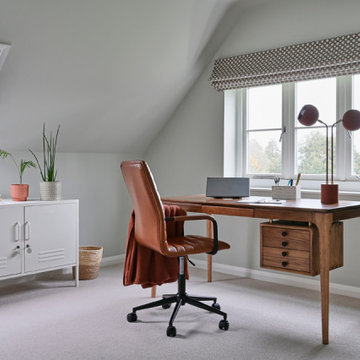
Inspired by fantastic views, there was a strong emphasis on natural materials and lots of textures to create a hygge space.
Modern mid century style home office.
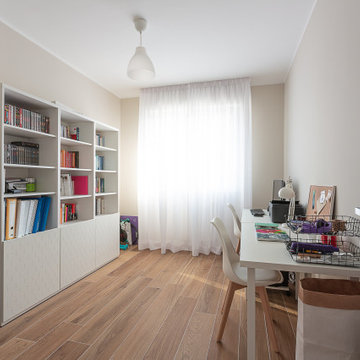
Inspiration for a medium sized scandinavian home studio in Other with beige walls, porcelain flooring and a freestanding desk.
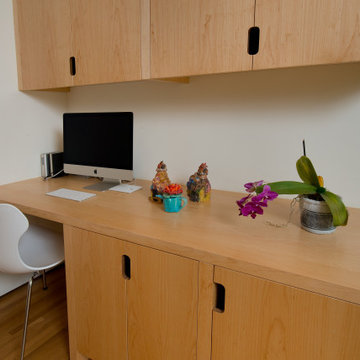
Close-up of the desk in the dining room.
This is an example of a scandi home office in Other with white walls and light hardwood flooring.
This is an example of a scandi home office in Other with white walls and light hardwood flooring.
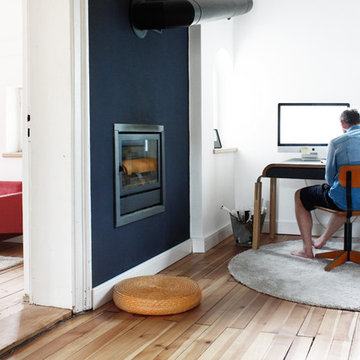
Foto: Franziska Land © 2015 Houzz
Design ideas for a scandi home office in Nuremberg with blue walls.
Design ideas for a scandi home office in Nuremberg with blue walls.
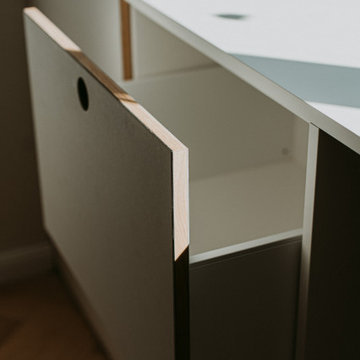
Schreibtisch aus Linoleum Mushroom mit Elementen in Eiche und matter Arbeitsplatte; eingepasst in eine Fensternische; darunter eine Heizungsverkleidung
Scandinavian Home Office Ideas and Designs
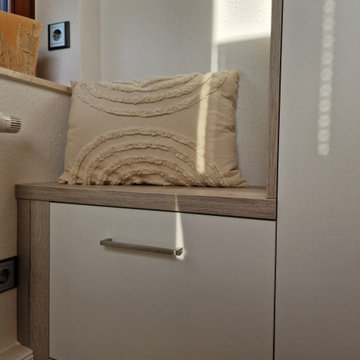
An eine kleine Plauschecke wurde auch gedacht und so der Platz vor Heizung und Fenster optimal durch eine Schublade inkl. Sitzbank genutzt.
Scandinavian home office in Other.
Scandinavian home office in Other.
18
