Scandinavian Kitchen with a Vaulted Ceiling Ideas and Designs
Refine by:
Budget
Sort by:Popular Today
81 - 100 of 386 photos
Item 1 of 3
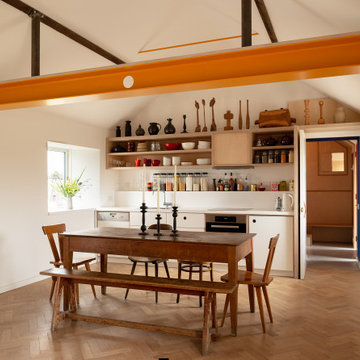
Inspiration for a small scandi single-wall open plan kitchen in London with a built-in sink, flat-panel cabinets, composite countertops, light hardwood flooring, no island, white worktops and a vaulted ceiling.
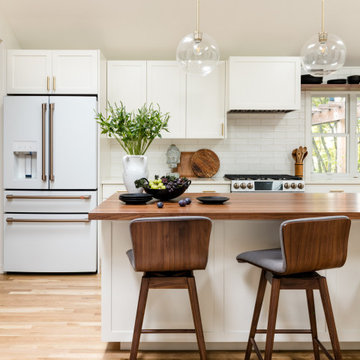
Light and airy kitchen and great room renovation, with new "drop zone" for coats and shoes, vaulted ceilings, and plenty of space for greenery. This project was done on budget and on time, and the difference in space for the clients was tremendous. We used all GE Cafe Line Appliances in matte white with brass hardware. The cabinets are custom, and the pulls are Restoration Hardware in the Dover line.
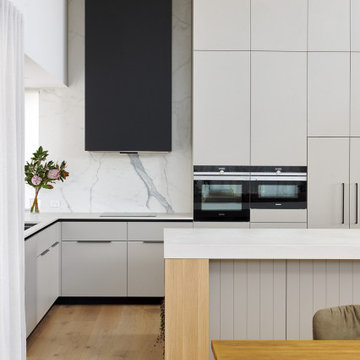
An existing 70’s brick home nestled streets away from the beach, is in dire need of a transformation. The existing home had the bones to accommodate a substantial renovation, some modifications to the layout, adding an extension and exaggerating the existing raked ceilings in the main living area impacts the new home.
The home itself is a relatively disjointed 70’s home, so cleaver planning was imperative to make the most of the interior space. Large open plan living areas with adjoining outdoor entertaining was important. The owners are a young family who enjoy family and entertaining so interaction with the outdoor alfresco was essential not only for quality of living but to appear as a continuation of the main living area to increase the zone visually.
My client’s fresh approach; introduction of modern materials with a hint of Scandinavian and industrial, an improved working area and a functional space for cooking and preparing meals.
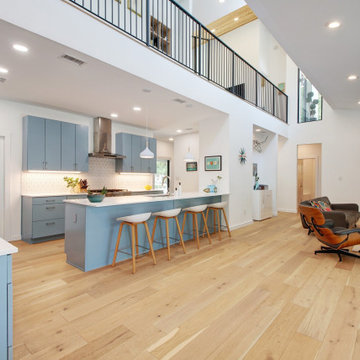
A single-story ranch house in Austin received a new look with a two-story addition, bringing tons of natural light into the living areas.
Inspiration for a large scandinavian kitchen in Austin with light hardwood flooring, brown floors and a vaulted ceiling.
Inspiration for a large scandinavian kitchen in Austin with light hardwood flooring, brown floors and a vaulted ceiling.
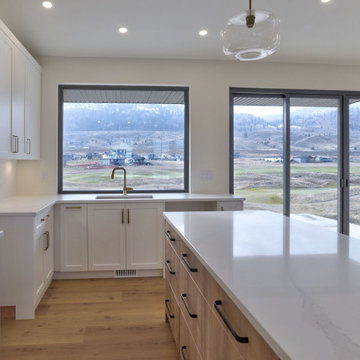
Large kitchen area with vinyl plank flooring, custom cabinets and quartzite countertops.
Photo of a scandinavian kitchen in Other with a submerged sink, quartz worktops, white splashback, marble splashback, vinyl flooring, an island, white worktops and a vaulted ceiling.
Photo of a scandinavian kitchen in Other with a submerged sink, quartz worktops, white splashback, marble splashback, vinyl flooring, an island, white worktops and a vaulted ceiling.
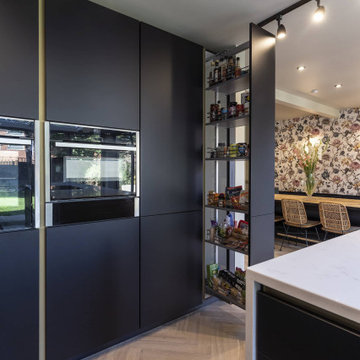
This kitchen combines sleek design and optimum functionality to create a stylish, practical space.
The focal point is the black cabinetry, with a delicate gold detailed trim. This striking combination exudes sophistication, with wooden accents complementing the dark cabinets and bringing warmth into the kitchen.
One of the standout features of this design is the pristine white quartz worktop. Its clean and minimalist appearance enhances the aesthetic and provides a durable and easy-to-maintain surface for cooking.
We have incorporated open shelving into the design, which enables our clients to showcase their favourite kitchenware and add a personal touch to the space.
Smart storage solutions are absolutely key. With carefully designed cabinets and drawers, our clients will find ample space to organise their kitchen essentials efficiently, keeping everything within easy reach.
We have integrated a Neff double oven, with its sleek, modern design complementing the aesthetic of the kitchen.
The gold detailing is carried throughout the kitchen. From the elegant tap to the stylish plugs and accessories, these golden accents elevate the design and create a cohesive look.
To complete the culinary experience, we have included a Bora hob, known for its innovative design and exceptional functionality. Its built-in extraction system provides a seamless and efficient cooking experience while maintaining a clean and clutter-free environment.
Found inspiration in this handleless Scandinavian Kitchen? Contact us to book an initial consultation, or visit our projects page for more design ideas.
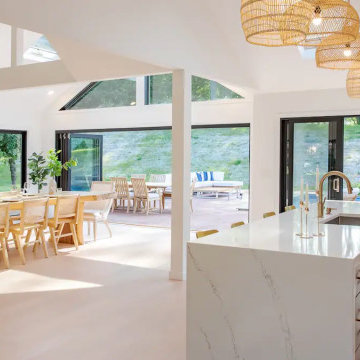
Talk about opening up the space. What once was closed, is now wide open into a great room, where the beautiful kitchen can be seen from almost every where!
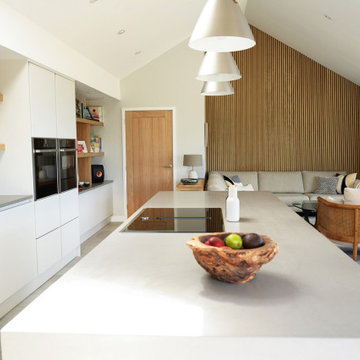
Our customers had a neutral interior design scheme, which made the matt off-white door a perfect colour choice. Contained in a large open-plan room, it was important that the kitchen didn't feel like a separate element to the living and dining areas. The long back wall design seamlessly links larder storage, sink run, ovens, and open shelving.
Overlooking magnificent sea views, the impressive island provides the ultimate cooking experience.
Masterclass Kitchens Sutton Silk H-Line in Scots Grey with Portland Oak feature shelves. Ammonite Ardesia quartzstone worktops. Quooker tap. Neff appliances.
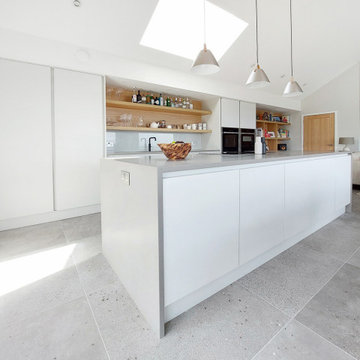
Our customers had a neutral interior design scheme, which made the matt off-white door a perfect colour choice. Contained in a large open-plan room, it was important that the kitchen didn't feel like a separate element to the living and dining areas. The long back wall design seamlessly links larder storage, sink run, ovens, and open shelving.
Overlooking magnificent sea views, the impressive island provides the ultimate cooking experience.
Masterclass Kitchens Sutton Silk H-Line in Scots Grey with Portland Oak feature shelves. Ammonite Ardesia quartzstone worktops. Quooker tap. Neff appliances.
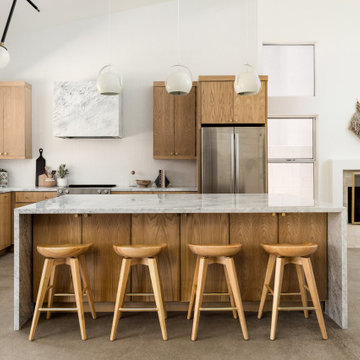
Scandinavian kitchen in Phoenix with flat-panel cabinets, medium wood cabinets, marble worktops, white splashback, mosaic tiled splashback, stainless steel appliances, an island, grey floors, grey worktops and a vaulted ceiling.
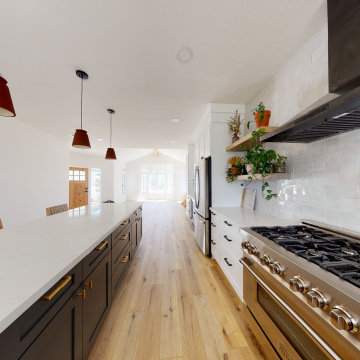
Photo of a scandinavian single-wall kitchen/diner in San Diego with a belfast sink, white cabinets, beige splashback, ceramic splashback, stainless steel appliances, an island, brown floors, white worktops and a vaulted ceiling.
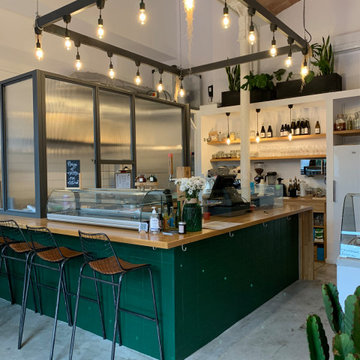
Small scandinavian u-shaped kitchen/diner in Other with an integrated sink, open cabinets, wood worktops, white splashback, stainless steel appliances, a breakfast bar, grey floors, brown worktops and a vaulted ceiling.
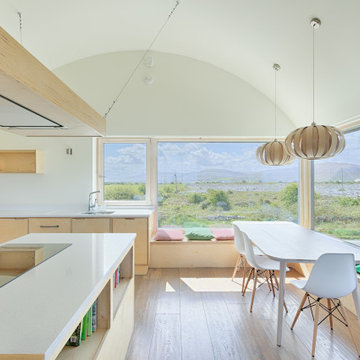
Dining in the Burren view
This is an example of a scandi l-shaped kitchen/diner in Other with a submerged sink, light wood cabinets, white splashback, light hardwood flooring, an island, white worktops and a vaulted ceiling.
This is an example of a scandi l-shaped kitchen/diner in Other with a submerged sink, light wood cabinets, white splashback, light hardwood flooring, an island, white worktops and a vaulted ceiling.

Inspiration for a large scandinavian single-wall kitchen in Los Angeles with a double-bowl sink, flat-panel cabinets, white cabinets, wood worktops, grey splashback, mosaic tiled splashback, stainless steel appliances, vinyl flooring, an island, brown floors, brown worktops and a vaulted ceiling.
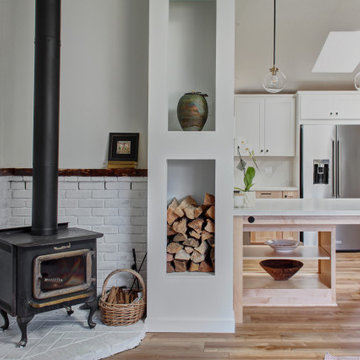
This Scandinavian-inspired kitchen flaunts minimalism and neutral colors. The result is a comfortable, relaxing space that just feels good. We opened up the dividing wall between the kitchen and living room to create a peninsula with seating, with an open-table look with an open-ended cabinet for displaying treasures. We used a white painted upper to lighten up the space, on top of beautiful blonde maple bases. An added wood fire-box and display cubby, create a cozy, yet sophisticated element that can be seen right as you enter the home. Check out the before shots!
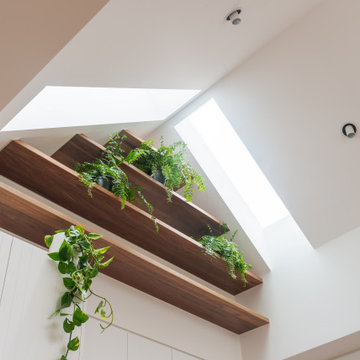
Photo of a small scandi l-shaped kitchen/diner in Melbourne with a double-bowl sink, flat-panel cabinets, white cabinets, wood worktops, white splashback, metal splashback, black appliances, medium hardwood flooring, no island, brown floors, brown worktops and a vaulted ceiling.
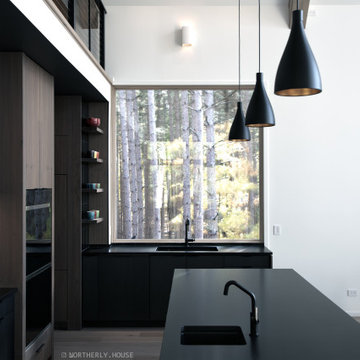
Walnut walls and cabinets have a dark matte texture with perfect book-matched grain thanks to an oil finish and precision craftsmanship. The black kitchen with matte black Cambria countertops and Brizzo fixtures feels cool and clean.
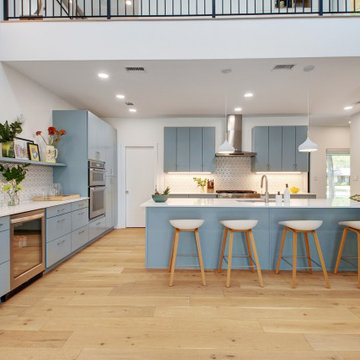
A single-story ranch house in Austin received a new look with a two-story addition, bringing tons of natural light into the living areas.
Photo of a large scandi kitchen in Austin with light hardwood flooring, brown floors and a vaulted ceiling.
Photo of a large scandi kitchen in Austin with light hardwood flooring, brown floors and a vaulted ceiling.
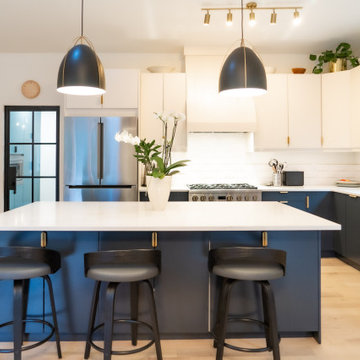
In this kitchen remodel, the door to the pantry/laundry room was relocated to give the owner more countertop space, but the kitchen is otherwise using the same basic kitchen layout. Everything in this kitchen is new, including all cabinets, appliances, lighting, etc. The homeowner wanted light, wide-plank wood floors for a Scandinavian feel, so they opted for Westover Oak throughout the home and removed the old laminate flooring.
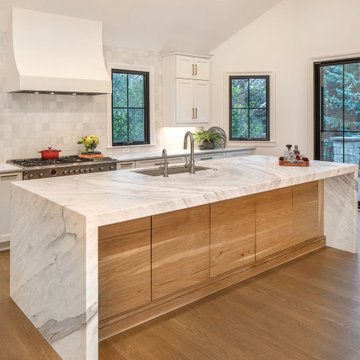
Inspiration for a large scandinavian l-shaped open plan kitchen in Omaha with a submerged sink, shaker cabinets, white cabinets, quartz worktops, white splashback, cement tile splashback, integrated appliances, medium hardwood flooring, an island, brown floors, grey worktops and a vaulted ceiling.
Scandinavian Kitchen with a Vaulted Ceiling Ideas and Designs
5