Scandinavian Kitchen with All Types of Island Ideas and Designs
Refine by:
Budget
Sort by:Popular Today
241 - 260 of 10,493 photos
Item 1 of 3
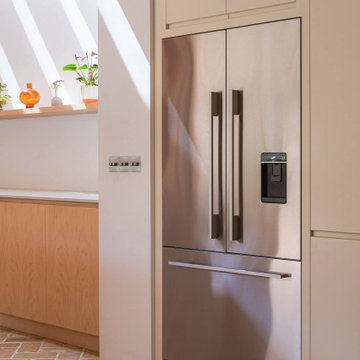
Brick, wood and light beams create a calming, design-driven space in this Bristol kitchen extension.
In the existing space, the painted cabinets make use of the tall ceilings with an understated backdrop for the open-plan lounge area. In the newly extended area, the wood veneered cabinets are paired with a floating shelf to keep the wall free for the sunlight to beam through. The island mimics the shape of the extension which was designed to ensure that this south-facing build stayed cool in the sunshine. Towards the back, bespoke wood panelling frames the windows along with a banquette seating to break up the bricks and create a dining area for this growing family.
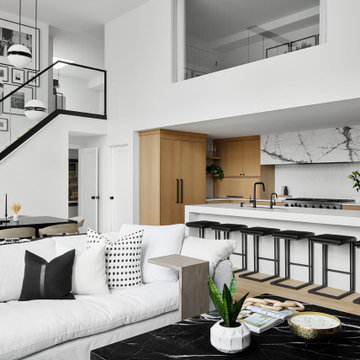
Above the kitchen, we incorporated an oversized picture window in the third bedroom to allow natural light into the room. Blackout drapes provide privacy when guests are in the room.
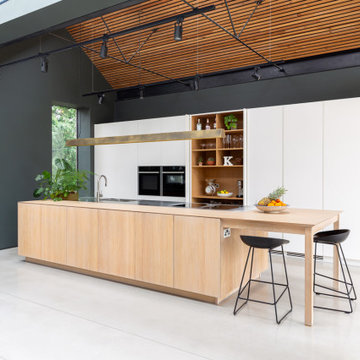
A showstopper!
This Scandinavian styled kitchen is set to impress featuring a beautiful large white pigmented oak island. The worktop is particularly unique in that it is half oak and half stainless steel.
The open planned kitchen merges into the living room making this the perfect entertaining area. Even this family’s house rabbits love bouncing around the kitchen!

architetto Debora Di Michele
micro interior design
This is an example of a medium sized scandinavian l-shaped open plan kitchen in Other with porcelain flooring, brown floors, a submerged sink, flat-panel cabinets, white cabinets, quartz worktops, blue splashback, all types of splashback, stainless steel appliances, a breakfast bar, white worktops and a drop ceiling.
This is an example of a medium sized scandinavian l-shaped open plan kitchen in Other with porcelain flooring, brown floors, a submerged sink, flat-panel cabinets, white cabinets, quartz worktops, blue splashback, all types of splashback, stainless steel appliances, a breakfast bar, white worktops and a drop ceiling.
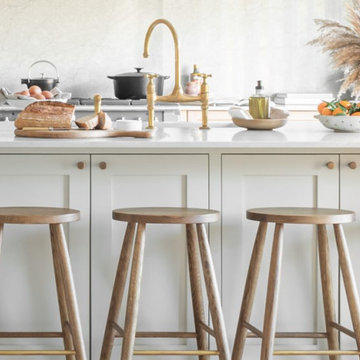
A complete house renovation for an Interior Stylist and her family. Dreamy. The essence of these pieces of bespoke furniture: natural beauty, comfort, family, and love.
Custom cabinetry was designed and made for the Kitchen, Utility, Boot, Office and Family room.

This is an example of a scandi single-wall kitchen in Portland with a submerged sink, flat-panel cabinets, medium wood cabinets, engineered stone countertops, white splashback, ceramic splashback, stainless steel appliances, medium hardwood flooring, an island, brown floors, white worktops and a vaulted ceiling.
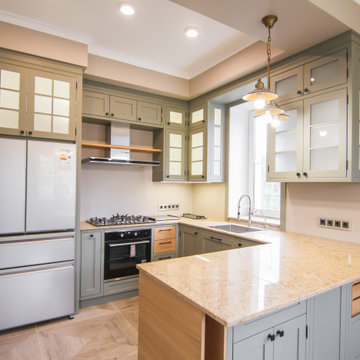
Design ideas for a medium sized scandi u-shaped kitchen/diner in Moscow with shaker cabinets, grey cabinets, engineered stone countertops, beige splashback, a breakfast bar and beige worktops.
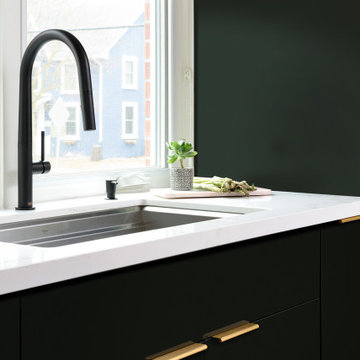
Inspiration for a medium sized scandinavian single-wall kitchen/diner in Toronto with a single-bowl sink, flat-panel cabinets, black cabinets, engineered stone countertops, white splashback, ceramic splashback, stainless steel appliances, light hardwood flooring, an island, beige floors, white worktops and exposed beams.
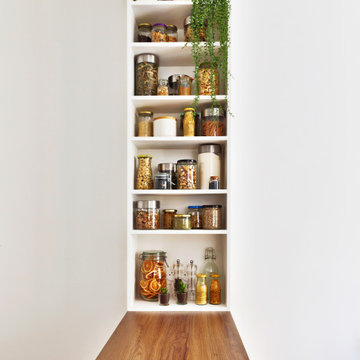
Dans la cuisine, des étagères posées sur le meuble bar permettant de ranger des condiments.
Medium sized scandinavian galley open plan kitchen in Paris with flat-panel cabinets, white cabinets, wood worktops, pink splashback and an island.
Medium sized scandinavian galley open plan kitchen in Paris with flat-panel cabinets, white cabinets, wood worktops, pink splashback and an island.
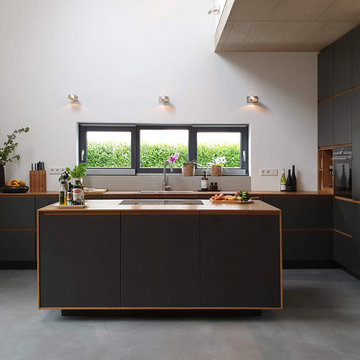
Inspiration for a scandi open plan kitchen in Cologne with a built-in sink, flat-panel cabinets, black cabinets, wood worktops, concrete flooring, an island and grey floors.
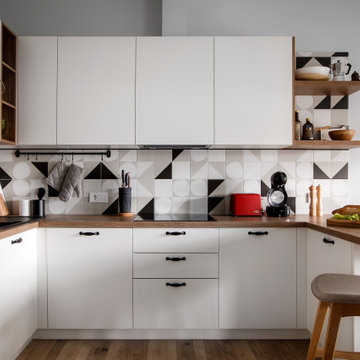
Design ideas for a scandi u-shaped kitchen in Yekaterinburg with flat-panel cabinets, white cabinets, wood worktops, multi-coloured splashback, black appliances, light hardwood flooring and a breakfast bar.

Design ideas for a medium sized scandinavian u-shaped open plan kitchen in Madrid with a submerged sink, flat-panel cabinets, beige cabinets, engineered stone countertops, laminate floors, a breakfast bar, brown floors, white splashback and white worktops.
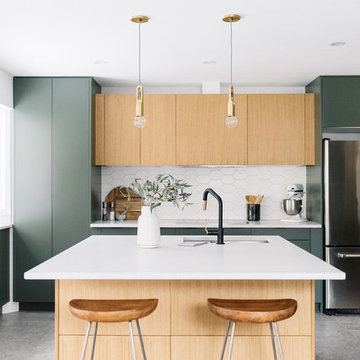
Contracting: Revive Developments
// Photography: Tracey Jazmin
Photo of a scandi kitchen in Edmonton with a submerged sink, flat-panel cabinets, green cabinets, white splashback, stainless steel appliances, concrete flooring, an island, grey floors and white worktops.
Photo of a scandi kitchen in Edmonton with a submerged sink, flat-panel cabinets, green cabinets, white splashback, stainless steel appliances, concrete flooring, an island, grey floors and white worktops.

Roundhouse Urbo handle less painted matt lacquer bespoke kitchen in Farrow & Ball Downpipe with painted box shelves, solid Oak breakfast bar, Blanco Zeus composite stone work top and glass splashback. Photography by Darren Chung.
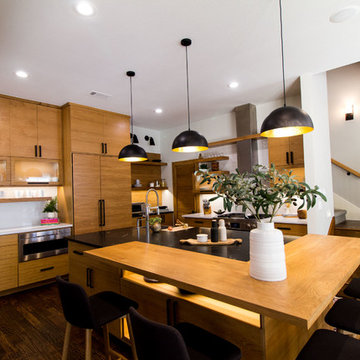
Bethany Jarrell Photography
White Oak, Flat Panel Cabinetry
Galaxy Black Granite
Epitome Quartz
White Subway Tile
Custom Cabinets
This is an example of a large scandi kitchen/diner in Dallas with flat-panel cabinets, light wood cabinets, granite worktops, white splashback, metro tiled splashback, stainless steel appliances, dark hardwood flooring, an island, brown floors and black worktops.
This is an example of a large scandi kitchen/diner in Dallas with flat-panel cabinets, light wood cabinets, granite worktops, white splashback, metro tiled splashback, stainless steel appliances, dark hardwood flooring, an island, brown floors and black worktops.
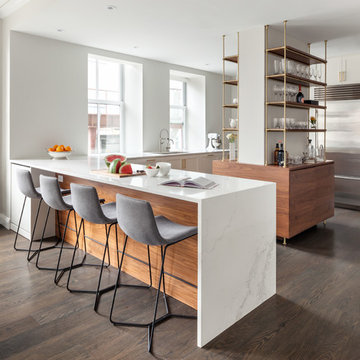
This is an example of a scandinavian kitchen in New York with a submerged sink, marble worktops, stainless steel appliances, dark hardwood flooring, a breakfast bar and white worktops.
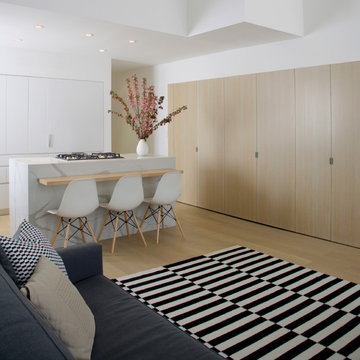
Medium sized scandinavian l-shaped open plan kitchen in New York with a submerged sink, flat-panel cabinets, white cabinets, quartz worktops, white splashback, stone slab splashback, integrated appliances, light hardwood flooring, an island, beige floors and white worktops.
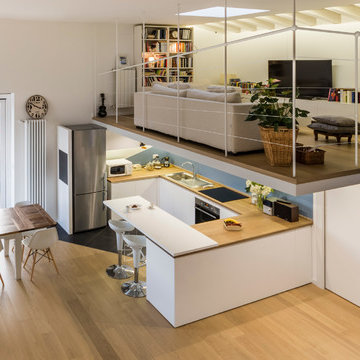
La cucina realizzata sotto al soppalco è interamente laccata di colore bianco con il top in massello di rovere e penisola bianca con sgabelli.
Foto di Simone Marulli

I built this on my property for my aging father who has some health issues. Handicap accessibility was a factor in design. His dream has always been to try retire to a cabin in the woods. This is what he got.
It is a 1 bedroom, 1 bath with a great room. It is 600 sqft of AC space. The footprint is 40' x 26' overall.
The site was the former home of our pig pen. I only had to take 1 tree to make this work and I planted 3 in its place. The axis is set from root ball to root ball. The rear center is aligned with mean sunset and is visible across a wetland.
The goal was to make the home feel like it was floating in the palms. The geometry had to simple and I didn't want it feeling heavy on the land so I cantilevered the structure beyond exposed foundation walls. My barn is nearby and it features old 1950's "S" corrugated metal panel walls. I used the same panel profile for my siding. I ran it vertical to match the barn, but also to balance the length of the structure and stretch the high point into the canopy, visually. The wood is all Southern Yellow Pine. This material came from clearing at the Babcock Ranch Development site. I ran it through the structure, end to end and horizontally, to create a seamless feel and to stretch the space. It worked. It feels MUCH bigger than it is.
I milled the material to specific sizes in specific areas to create precise alignments. Floor starters align with base. Wall tops adjoin ceiling starters to create the illusion of a seamless board. All light fixtures, HVAC supports, cabinets, switches, outlets, are set specifically to wood joints. The front and rear porch wood has three different milling profiles so the hypotenuse on the ceilings, align with the walls, and yield an aligned deck board below. Yes, I over did it. It is spectacular in its detailing. That's the benefit of small spaces.
Concrete counters and IKEA cabinets round out the conversation.
For those who cannot live tiny, I offer the Tiny-ish House.
Photos by Ryan Gamma
Staging by iStage Homes
Design Assistance Jimmy Thornton
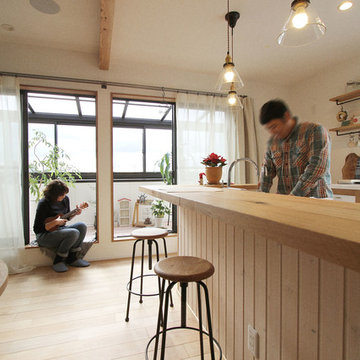
Photo of a scandinavian galley open plan kitchen in Other with light hardwood flooring, an island and brown floors.
Scandinavian Kitchen with All Types of Island Ideas and Designs
13