Scandinavian Living Room with a Standard Fireplace Ideas and Designs
Refine by:
Budget
Sort by:Popular Today
81 - 100 of 1,325 photos
Item 1 of 3
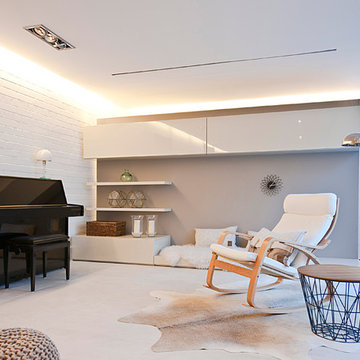
Lammfelle und ein Kuhfell tragen zur Gemütlichkeit bei.
Interior Design: freudenspiel by Elisabeth Zola
Fotos: Zolaproduction
Large scandinavian formal open plan living room in Munich with beige walls, porcelain flooring, a standard fireplace, a tiled fireplace surround and a concealed tv.
Large scandinavian formal open plan living room in Munich with beige walls, porcelain flooring, a standard fireplace, a tiled fireplace surround and a concealed tv.
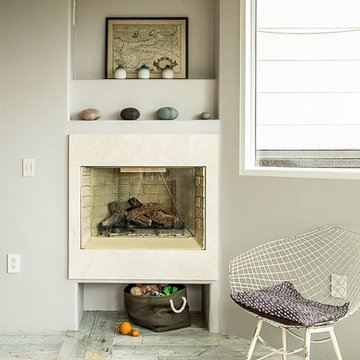
Aubrie Pick
Scandinavian living room in San Francisco with grey walls, light hardwood flooring and a standard fireplace.
Scandinavian living room in San Francisco with grey walls, light hardwood flooring and a standard fireplace.

Complete overhaul of the common area in this wonderful Arcadia home.
The living room, dining room and kitchen were redone.
The direction was to obtain a contemporary look but to preserve the warmth of a ranch home.
The perfect combination of modern colors such as grays and whites blend and work perfectly together with the abundant amount of wood tones in this design.
The open kitchen is separated from the dining area with a large 10' peninsula with a waterfall finish detail.
Notice the 3 different cabinet colors, the white of the upper cabinets, the Ash gray for the base cabinets and the magnificent olive of the peninsula are proof that you don't have to be afraid of using more than 1 color in your kitchen cabinets.
The kitchen layout includes a secondary sink and a secondary dishwasher! For the busy life style of a modern family.
The fireplace was completely redone with classic materials but in a contemporary layout.
Notice the porcelain slab material on the hearth of the fireplace, the subway tile layout is a modern aligned pattern and the comfortable sitting nook on the side facing the large windows so you can enjoy a good book with a bright view.
The bamboo flooring is continues throughout the house for a combining effect, tying together all the different spaces of the house.
All the finish details and hardware are honed gold finish, gold tones compliment the wooden materials perfectly.
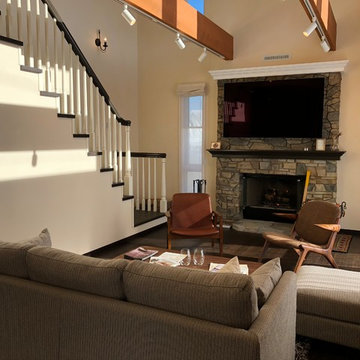
火のある暮らしを楽しむ家 Photo by KanonStylehome!
薪暖炉の炎を眺めながら、暖かい日差しに包まれて寛ぐ穏やかな一時。
暖炉周りは、デザインコンクリート(造形モルタル)で石貼り調に仕上げました。
Inspiration for a scandinavian formal open plan living room in Other with beige walls, dark hardwood flooring, a standard fireplace, a concrete fireplace surround, a wall mounted tv and brown floors.
Inspiration for a scandinavian formal open plan living room in Other with beige walls, dark hardwood flooring, a standard fireplace, a concrete fireplace surround, a wall mounted tv and brown floors.
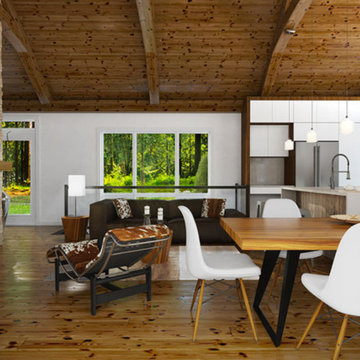
Charming Modern Rustic Cottage house plan.
Access the large covered terrace through an original modern garage door.
Outdoor kitchen located on the covered terrace.
Cathedral ceiling 12 ' (max) in the living room, kitchen and dining room, with exposed wooden beams for a rustic look.
9 'ceiling on the bedrooms and bathroom.
Open floor plan concept with fireplace in the family room.
Large island in the kitchen.
Master bedroom with private access to the rear terrace and bathroom.
Full bathroom with bath and large separate shower .
Unfinished basement to be converted to additional bedrooms, or as needed .
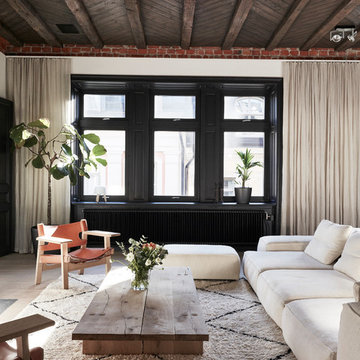
This is an example of a medium sized scandinavian formal open plan living room in Stockholm with white walls, a standard fireplace, no tv and light hardwood flooring.
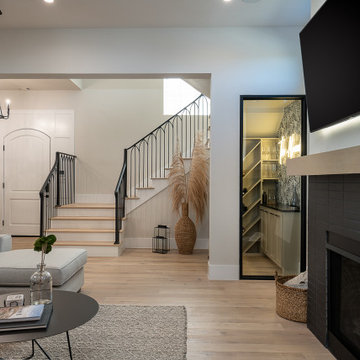
Open modern style living room with wine closet, and fireplace
This is an example of a large scandinavian formal open plan living room in Dallas with beige walls, light hardwood flooring, a standard fireplace, a brick fireplace surround, a wall mounted tv and beige floors.
This is an example of a large scandinavian formal open plan living room in Dallas with beige walls, light hardwood flooring, a standard fireplace, a brick fireplace surround, a wall mounted tv and beige floors.
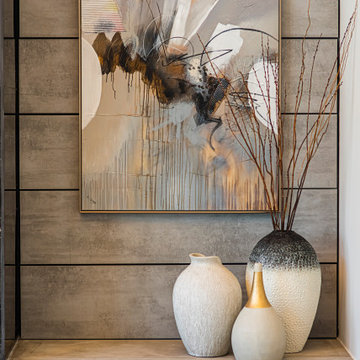
The new construction luxury home was designed by our Carmel design-build studio with the concept of 'hygge' in mind – crafting a soothing environment that exudes warmth, contentment, and coziness without being overly ornate or cluttered. Inspired by Scandinavian style, the design incorporates clean lines and minimal decoration, set against soaring ceilings and walls of windows. These features are all enhanced by warm finishes, tactile textures, statement light fixtures, and carefully selected art pieces.
In the living room, a bold statement wall was incorporated, making use of the 4-sided, 2-story fireplace chase, which was enveloped in large format marble tile. Each bedroom was crafted to reflect a unique character, featuring elegant wallpapers, decor, and luxurious furnishings. The primary bathroom was characterized by dark enveloping walls and floors, accentuated by teak, and included a walk-through dual shower, overhead rain showers, and a natural stone soaking tub.
An open-concept kitchen was fitted, boasting state-of-the-art features and statement-making lighting. Adding an extra touch of sophistication, a beautiful basement space was conceived, housing an exquisite home bar and a comfortable lounge area.
---Project completed by Wendy Langston's Everything Home interior design firm, which serves Carmel, Zionsville, Fishers, Westfield, Noblesville, and Indianapolis.
For more about Everything Home, see here: https://everythinghomedesigns.com/
To learn more about this project, see here:
https://everythinghomedesigns.com/portfolio/modern-scandinavian-luxury-home-westfield/
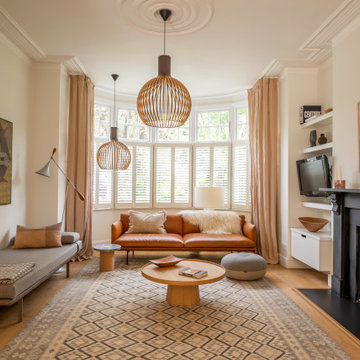
This is an example of a scandinavian living room in London with beige walls, light hardwood flooring, a standard fireplace and beige floors.
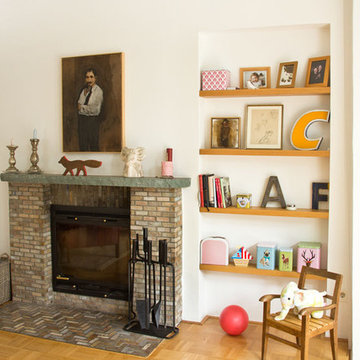
Inspiration for a scandinavian open plan living room in Other with white walls, medium hardwood flooring, a standard fireplace and a stone fireplace surround.
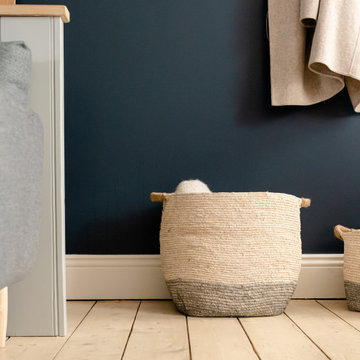
Inspiration for a small scandinavian open plan living room feature wall in Cornwall with blue walls, light hardwood flooring, a standard fireplace, a metal fireplace surround, a freestanding tv and exposed beams.
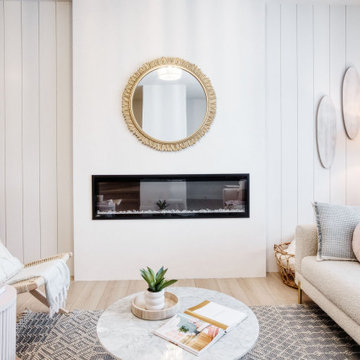
Photo of a medium sized scandinavian open plan living room in Edmonton with white walls, laminate floors, a standard fireplace, beige floors and tongue and groove walls.
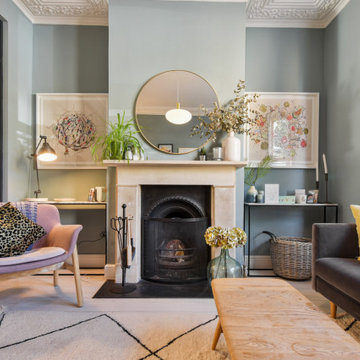
Photo of a medium sized scandi formal enclosed living room in London with light hardwood flooring, grey walls, a standard fireplace, a stone fireplace surround and a wall mounted tv.
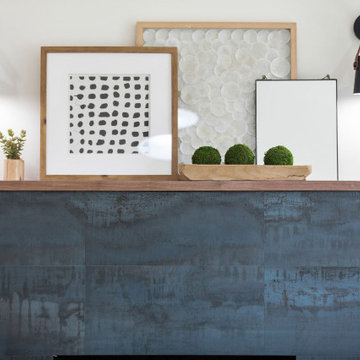
Down-to-studs renovation that included floor plan modifications, kitchen renovation, bathroom renovations, creation of a primary bed/bath suite, fireplace cosmetic improvements, lighting/flooring/paint throughout. Exterior improvements included cedar siding, paint, landscaping, handrail.
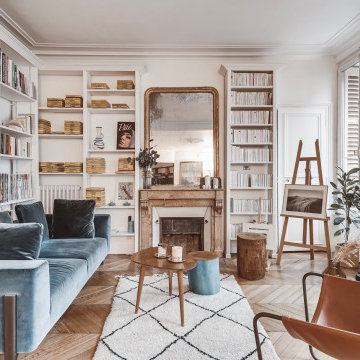
Medium sized scandi open plan living room in Paris with white walls, medium hardwood flooring, brown floors, a reading nook, a standard fireplace, a stone fireplace surround, no tv and wainscoting.
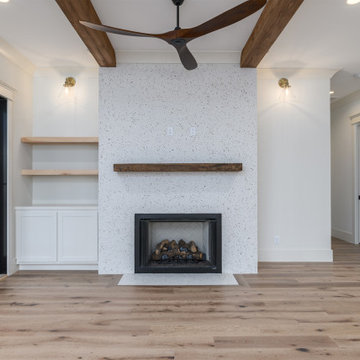
Design ideas for a scandi open plan living room in Other with white walls, a standard fireplace, a wall mounted tv, beige floors and exposed beams.
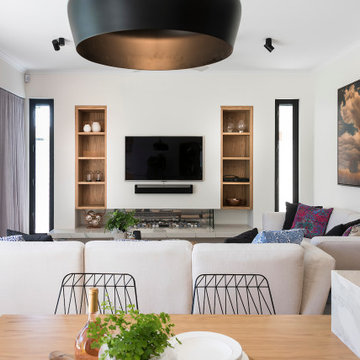
Photo of a large scandinavian formal open plan living room in Perth with white walls, light hardwood flooring, a standard fireplace, a brick fireplace surround, a wall mounted tv and brown floors.
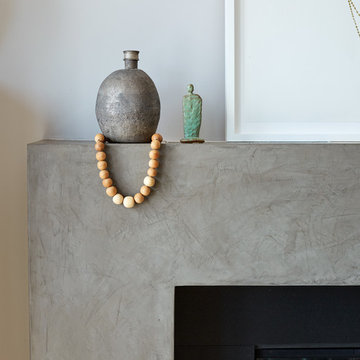
Mill Valley Scandinavian, Living room with chrome and rustic accessories
Photographer: John Merkl
This is an example of a scandi living room in San Francisco with grey walls, light hardwood flooring, a standard fireplace and a concrete fireplace surround.
This is an example of a scandi living room in San Francisco with grey walls, light hardwood flooring, a standard fireplace and a concrete fireplace surround.
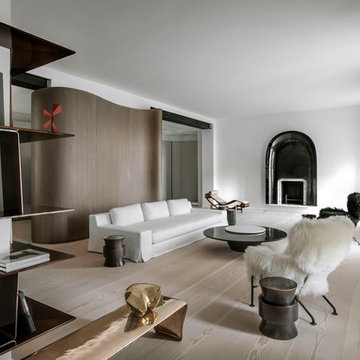
Bernard Touillon photographe
François Champsaur décorateur
Large scandi formal open plan living room in Paris with white walls, light hardwood flooring, a standard fireplace, a metal fireplace surround and no tv.
Large scandi formal open plan living room in Paris with white walls, light hardwood flooring, a standard fireplace, a metal fireplace surround and no tv.
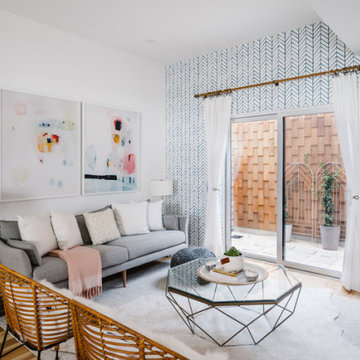
Completed in 2015, this project incorporates a Scandinavian vibe to enhance the modern architecture and farmhouse details. The vision was to create a balanced and consistent design to reflect clean lines and subtle rustic details, which creates a calm sanctuary. The whole home is not based on a design aesthetic, but rather how someone wants to feel in a space, specifically the feeling of being cozy, calm, and clean. This home is an interpretation of modern design without focusing on one specific genre; it boasts a midcentury master bedroom, stark and minimal bathrooms, an office that doubles as a music den, and modern open concept on the first floor. It’s the winner of the 2017 design award from the Austin Chapter of the American Institute of Architects and has been on the Tribeza Home Tour; in addition to being published in numerous magazines such as on the cover of Austin Home as well as Dwell Magazine, the cover of Seasonal Living Magazine, Tribeza, Rue Daily, HGTV, Hunker Home, and other international publications.
----
Featured on Dwell!
https://www.dwell.com/article/sustainability-is-the-centerpiece-of-this-new-austin-development-071e1a55
---
Project designed by the Atomic Ranch featured modern designers at Breathe Design Studio. From their Austin design studio, they serve an eclectic and accomplished nationwide clientele including in Palm Springs, LA, and the San Francisco Bay Area.
For more about Breathe Design Studio, see here: https://www.breathedesignstudio.com/
To learn more about this project, see here: https://www.breathedesignstudio.com/scandifarmhouse
Scandinavian Living Room with a Standard Fireplace Ideas and Designs
5