Scandinavian Living Room with a Tiled Fireplace Surround Ideas and Designs
Refine by:
Budget
Sort by:Popular Today
21 - 40 of 285 photos
Item 1 of 3
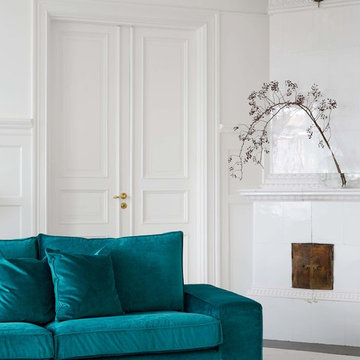
Bemz cover for IKEA Kivik sofa, fabric: Simply Velvet Teal Blue. Stylist: Nadja Helminen and photographer: Sara Medina Lind
Inspiration for a scandinavian living room in Other with white walls, light hardwood flooring, a corner fireplace, a tiled fireplace surround and white floors.
Inspiration for a scandinavian living room in Other with white walls, light hardwood flooring, a corner fireplace, a tiled fireplace surround and white floors.

Henrik Nero
Inspiration for a medium sized scandinavian formal and grey and black enclosed living room in Stockholm with grey walls, painted wood flooring, a corner fireplace and a tiled fireplace surround.
Inspiration for a medium sized scandinavian formal and grey and black enclosed living room in Stockholm with grey walls, painted wood flooring, a corner fireplace and a tiled fireplace surround.
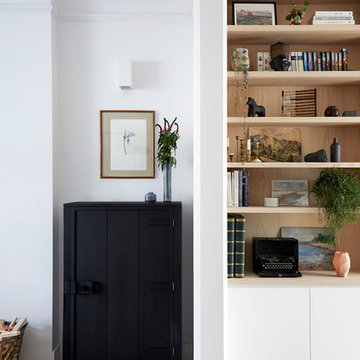
Anna Stathaki
Inspiration for a medium sized scandi open plan living room in London with a reading nook, white walls, painted wood flooring, a wood burning stove, a tiled fireplace surround, a concealed tv and beige floors.
Inspiration for a medium sized scandi open plan living room in London with a reading nook, white walls, painted wood flooring, a wood burning stove, a tiled fireplace surround, a concealed tv and beige floors.
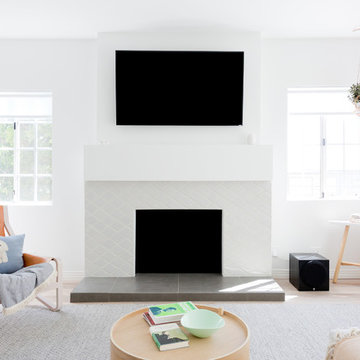
Photo: Amy Bartlam
Photo of a scandi living room in Los Angeles with white walls, light hardwood flooring, a standard fireplace, a tiled fireplace surround and a wall mounted tv.
Photo of a scandi living room in Los Angeles with white walls, light hardwood flooring, a standard fireplace, a tiled fireplace surround and a wall mounted tv.
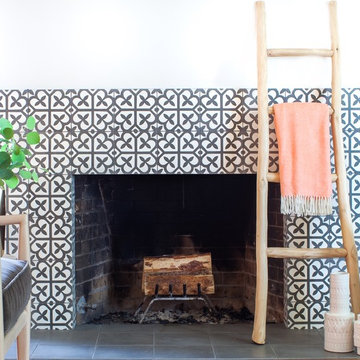
This is an example of a medium sized scandi enclosed living room in Portland with a reading nook, white walls, medium hardwood flooring, a standard fireplace, a tiled fireplace surround and no tv.
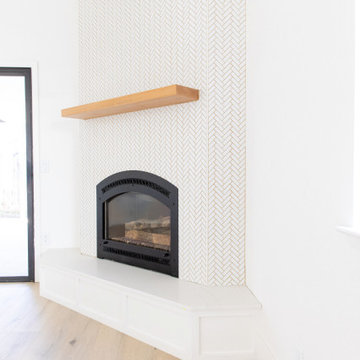
Updated fireplace in a herringbone tile.
Inspiration for a medium sized scandi living room in Other with laminate floors, a corner fireplace, a tiled fireplace surround and beige floors.
Inspiration for a medium sized scandi living room in Other with laminate floors, a corner fireplace, a tiled fireplace surround and beige floors.

Complete overhaul of the common area in this wonderful Arcadia home.
The living room, dining room and kitchen were redone.
The direction was to obtain a contemporary look but to preserve the warmth of a ranch home.
The perfect combination of modern colors such as grays and whites blend and work perfectly together with the abundant amount of wood tones in this design.
The open kitchen is separated from the dining area with a large 10' peninsula with a waterfall finish detail.
Notice the 3 different cabinet colors, the white of the upper cabinets, the Ash gray for the base cabinets and the magnificent olive of the peninsula are proof that you don't have to be afraid of using more than 1 color in your kitchen cabinets.
The kitchen layout includes a secondary sink and a secondary dishwasher! For the busy life style of a modern family.
The fireplace was completely redone with classic materials but in a contemporary layout.
Notice the porcelain slab material on the hearth of the fireplace, the subway tile layout is a modern aligned pattern and the comfortable sitting nook on the side facing the large windows so you can enjoy a good book with a bright view.
The bamboo flooring is continues throughout the house for a combining effect, tying together all the different spaces of the house.
All the finish details and hardware are honed gold finish, gold tones compliment the wooden materials perfectly.
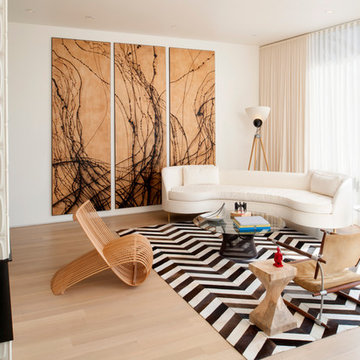
photo by Sharon Risedorph
George Bradley | Architecture + Design
Inspiration for a large scandinavian open plan living room in San Francisco with white walls, light hardwood flooring, a corner fireplace and a tiled fireplace surround.
Inspiration for a large scandinavian open plan living room in San Francisco with white walls, light hardwood flooring, a corner fireplace and a tiled fireplace surround.

Старые деревянные полы выкрасили в белый. Белыми оставили стены и потолки. Позже дом украсили прикроватные тумбы, сервант, комод и шифоньер белого цвета
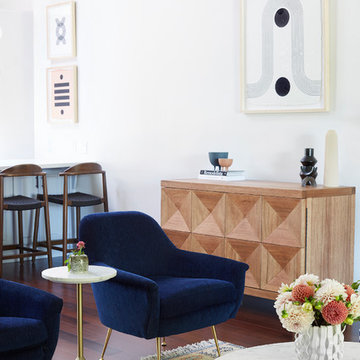
Medium sized scandi open plan living room in Orange County with dark hardwood flooring, a standard fireplace, a tiled fireplace surround and brown floors.
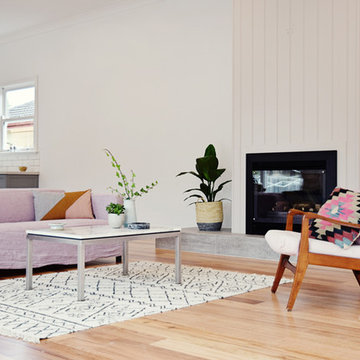
Lazcon, m2matiz
Photo of a large scandinavian open plan living room in Melbourne with white walls, light hardwood flooring, a standard fireplace and a tiled fireplace surround.
Photo of a large scandinavian open plan living room in Melbourne with white walls, light hardwood flooring, a standard fireplace and a tiled fireplace surround.
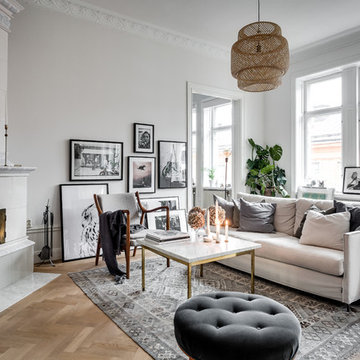
Roslagsgatan 23
Foto: Henrik Nero
Styling: Scandinavian Homes
Medium sized scandinavian formal open plan living room in Stockholm with white walls, medium hardwood flooring, a corner fireplace and a tiled fireplace surround.
Medium sized scandinavian formal open plan living room in Stockholm with white walls, medium hardwood flooring, a corner fireplace and a tiled fireplace surround.

Complete overhaul of the common area in this wonderful Arcadia home.
The living room, dining room and kitchen were redone.
The direction was to obtain a contemporary look but to preserve the warmth of a ranch home.
The perfect combination of modern colors such as grays and whites blend and work perfectly together with the abundant amount of wood tones in this design.
The open kitchen is separated from the dining area with a large 10' peninsula with a waterfall finish detail.
Notice the 3 different cabinet colors, the white of the upper cabinets, the Ash gray for the base cabinets and the magnificent olive of the peninsula are proof that you don't have to be afraid of using more than 1 color in your kitchen cabinets.
The kitchen layout includes a secondary sink and a secondary dishwasher! For the busy life style of a modern family.
The fireplace was completely redone with classic materials but in a contemporary layout.
Notice the porcelain slab material on the hearth of the fireplace, the subway tile layout is a modern aligned pattern and the comfortable sitting nook on the side facing the large windows so you can enjoy a good book with a bright view.
The bamboo flooring is continues throughout the house for a combining effect, tying together all the different spaces of the house.
All the finish details and hardware are honed gold finish, gold tones compliment the wooden materials perfectly.

This single family home had been recently flipped with builder-grade materials. We touched each and every room of the house to give it a custom designer touch, thoughtfully marrying our soft minimalist design aesthetic with the graphic designer homeowner’s own design sensibilities. One of the most notable transformations in the home was opening up the galley kitchen to create an open concept great room with large skylight to give the illusion of a larger communal space.
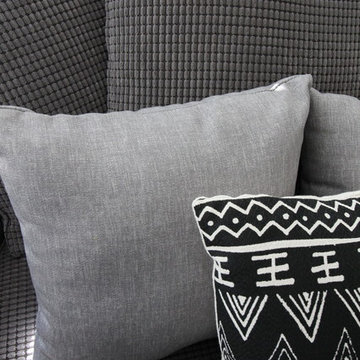
Sara Blokhuizen
Inspiration for a medium sized scandinavian living room in Vancouver with white walls, laminate floors, a standard fireplace, a tiled fireplace surround and grey floors.
Inspiration for a medium sized scandinavian living room in Vancouver with white walls, laminate floors, a standard fireplace, a tiled fireplace surround and grey floors.
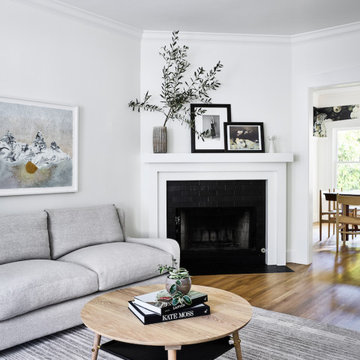
Design ideas for a medium sized scandinavian formal enclosed living room in San Francisco with white walls, medium hardwood flooring, a corner fireplace, a tiled fireplace surround, no tv and brown floors.
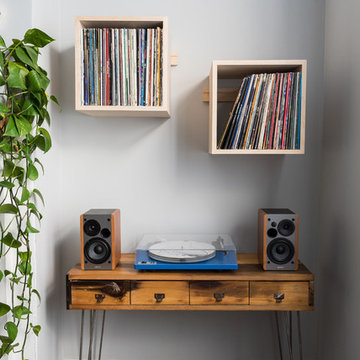
Dave DiNuzzo
Design ideas for a medium sized scandi enclosed living room in Other with dark hardwood flooring, a standard fireplace and a tiled fireplace surround.
Design ideas for a medium sized scandi enclosed living room in Other with dark hardwood flooring, a standard fireplace and a tiled fireplace surround.
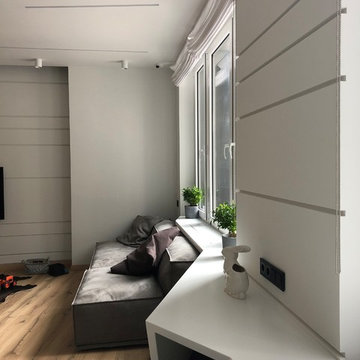
Design ideas for a medium sized scandi open plan living room in Moscow with white walls, medium hardwood flooring, a two-sided fireplace, a tiled fireplace surround, a wall mounted tv and white floors.
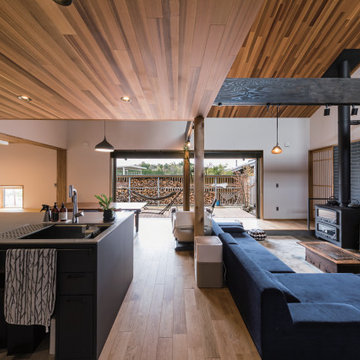
Design ideas for a scandinavian living room in Other with blue walls, concrete flooring, a wood burning stove, a tiled fireplace surround, a wall mounted tv, grey floors, a wood ceiling and wallpapered walls.
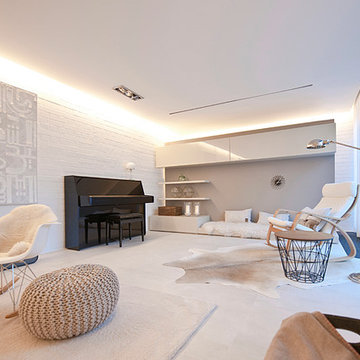
Warme Naturtöne geben dem Raum ein wohliges Ambiente.
Interior Design: freudenspiel by Elisabeth Zola
Fotos: Zolaproduction
Large scandi open plan living room in Munich with white walls, porcelain flooring, a tiled fireplace surround, a concealed tv and a music area.
Large scandi open plan living room in Munich with white walls, porcelain flooring, a tiled fireplace surround, a concealed tv and a music area.
Scandinavian Living Room with a Tiled Fireplace Surround Ideas and Designs
2