Scandinavian Living Room with a Tiled Fireplace Surround Ideas and Designs
Refine by:
Budget
Sort by:Popular Today
61 - 80 of 285 photos
Item 1 of 3
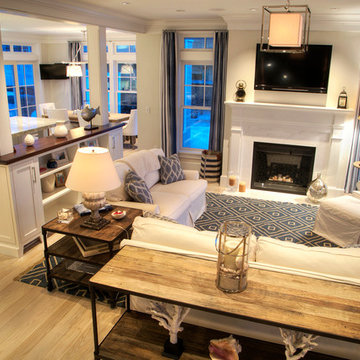
Michael Osean
Medium sized scandinavian open plan living room in Providence with light hardwood flooring, a standard fireplace, a tiled fireplace surround, a wall mounted tv and beige floors.
Medium sized scandinavian open plan living room in Providence with light hardwood flooring, a standard fireplace, a tiled fireplace surround, a wall mounted tv and beige floors.
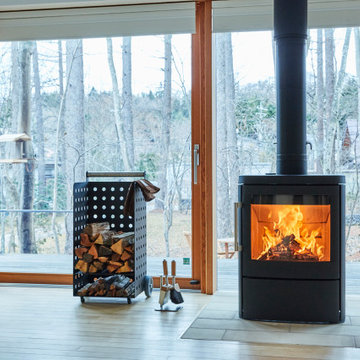
中村好文氏設計の軽井沢住宅のHwam4620。
すっきりと空間に馴染む薪ストーブとしてhwam4620が採用された。
Photo of a large scandi living room in Other with a wood burning stove and a tiled fireplace surround.
Photo of a large scandi living room in Other with a wood burning stove and a tiled fireplace surround.
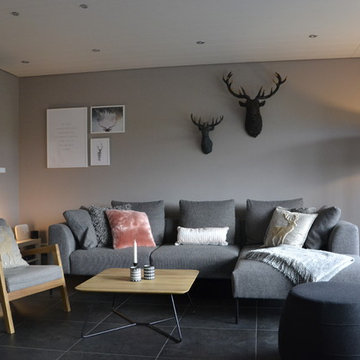
Ein gemütliches Wohngefühl in gedeckten Farben und mit Elementen aus dem Landhausstil war der Wunsch. Da im Haushalt auch Hunde leben, wurde auf z.B. Teppiche verzichtet und die Wohnlichkeit mit Farben und Polstermöbeln hergestellt.
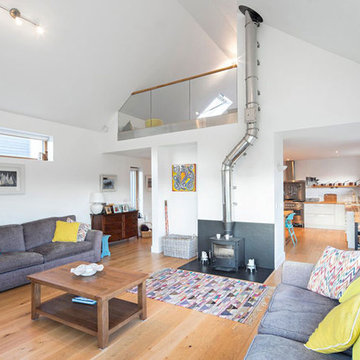
Gareth Byrne Photography
This is an example of a large scandinavian mezzanine living room in Dublin with white walls, light hardwood flooring, a wood burning stove and a tiled fireplace surround.
This is an example of a large scandinavian mezzanine living room in Dublin with white walls, light hardwood flooring, a wood burning stove and a tiled fireplace surround.
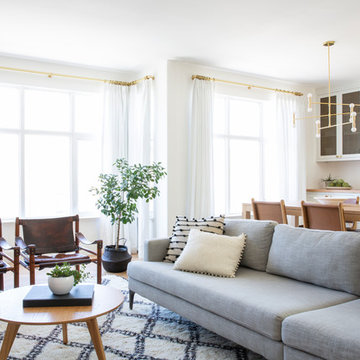
Inspiration for a medium sized scandinavian open plan living room in San Francisco with white walls, light hardwood flooring, a standard fireplace, a tiled fireplace surround and beige floors.
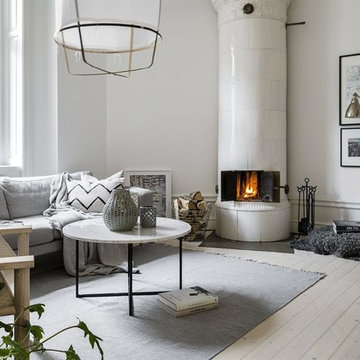
Tomas Nylund
Design ideas for a medium sized scandinavian formal open plan living room in Stockholm with white walls, light hardwood flooring, a wood burning stove, a tiled fireplace surround and no tv.
Design ideas for a medium sized scandinavian formal open plan living room in Stockholm with white walls, light hardwood flooring, a wood burning stove, a tiled fireplace surround and no tv.
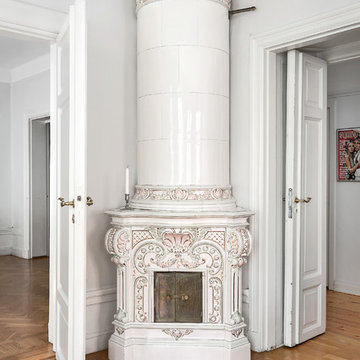
Brahegatan 19
Fotograf: Kronfoto, Adam Helbaoui
This is an example of a large scandinavian formal open plan living room in Stockholm with white walls, medium hardwood flooring, a ribbon fireplace, a tiled fireplace surround and no tv.
This is an example of a large scandinavian formal open plan living room in Stockholm with white walls, medium hardwood flooring, a ribbon fireplace, a tiled fireplace surround and no tv.
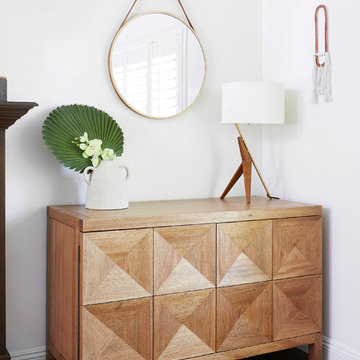
Inspiration for a medium sized scandinavian open plan living room in Orange County with dark hardwood flooring, a standard fireplace, a tiled fireplace surround and brown floors.
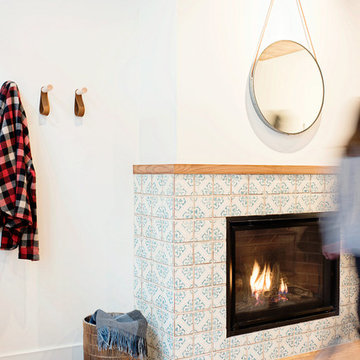
Hired mid demolition, Regan Baker Design Inc. partnered with the first-time home owners and construction team to help bring this two-bedroom two-bath condo some classic casual character. Cabinetry design, finish selection, furniture and accessories were all designed and implemented within a 6-month period. To add interest in the living room RBD added white oak paneling with a v-groove to the ceiling and clad the fireplace in a terra cotta tile. The space is completed with a Burning Man inspired painting made for the client by her sister!
Contractor: McGowan Builders
Photography: Sarah Heibenstreit of Modern Kids Co.
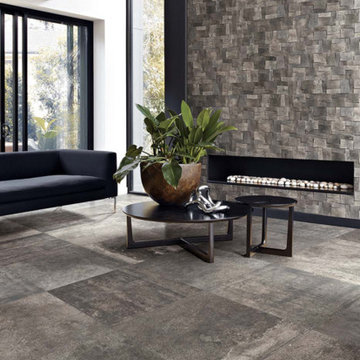
La Roche mud stone look floor tile and La Roche Mud feature cladding
Design ideas for a scandi living room in Perth with porcelain flooring and a tiled fireplace surround.
Design ideas for a scandi living room in Perth with porcelain flooring and a tiled fireplace surround.
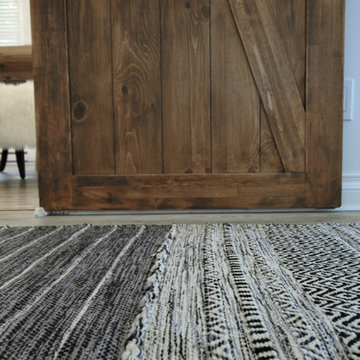
Sara Blokhuizen
Medium sized scandinavian living room in Vancouver with white walls, laminate floors, a standard fireplace, a tiled fireplace surround and grey floors.
Medium sized scandinavian living room in Vancouver with white walls, laminate floors, a standard fireplace, a tiled fireplace surround and grey floors.
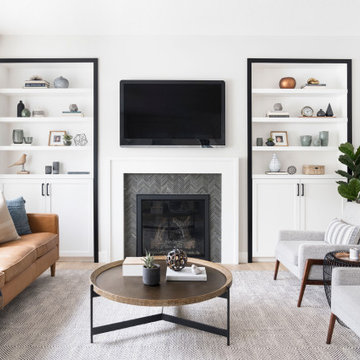
Design ideas for a medium sized scandi enclosed living room in Calgary with white walls, a standard fireplace, a tiled fireplace surround, a wall mounted tv, beige floors and medium hardwood flooring.
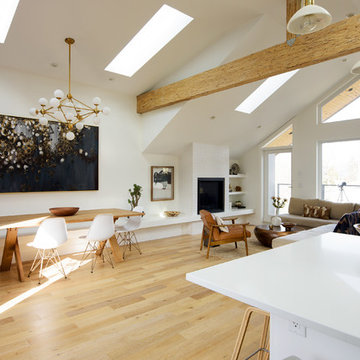
Alastair Bird Photography
Photo of a large scandi open plan living room in Vancouver with white walls, light hardwood flooring, a standard fireplace and a tiled fireplace surround.
Photo of a large scandi open plan living room in Vancouver with white walls, light hardwood flooring, a standard fireplace and a tiled fireplace surround.
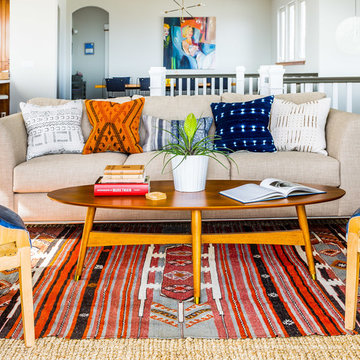
This client wanted a fresh start, taking only minimal items from her old house when she moved. We gave the kitchen and half bath a facelift, and then decorated the rest of the house with all new furniture and decor, while incorporating her unique and funky art and family pieces. The result is a house filled with fun and unexpected surprises, one of our favorites to date!
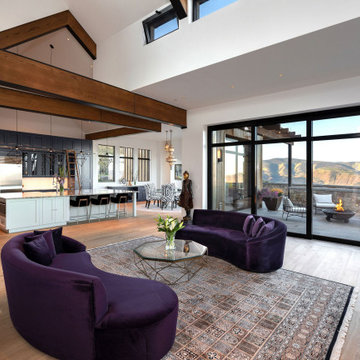
Scandinavian great room with a beautiful view of the Colorado sunset. Complete with a full size lounge, a fire place, great room kitchen, and dining area.
ULFBUILT follows a simple belief. They treat each project with care as if it were their own home.
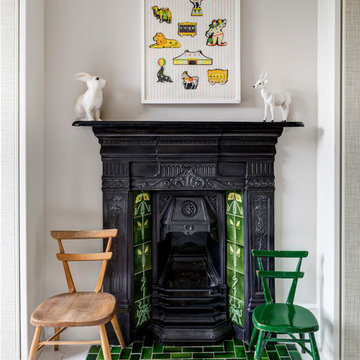
Dan Bridge
This is an example of a scandi living room in London with grey walls, painted wood flooring, a standard fireplace, a tiled fireplace surround and white floors.
This is an example of a scandi living room in London with grey walls, painted wood flooring, a standard fireplace, a tiled fireplace surround and white floors.
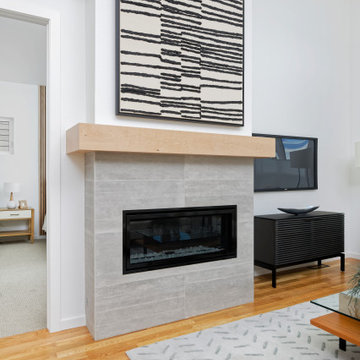
Design ideas for a scandinavian open plan living room in Denver with white walls, medium hardwood flooring, a standard fireplace, a tiled fireplace surround, a wall mounted tv and brown floors.
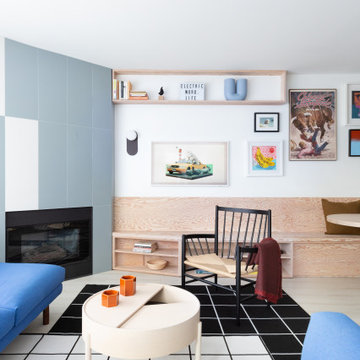
This is an example of a scandi living room in Vancouver with white walls and a tiled fireplace surround.
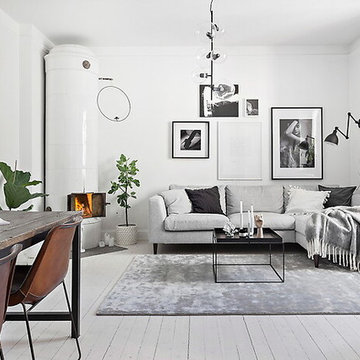
Design ideas for a scandinavian living room in Stockholm with white walls, painted wood flooring, a corner fireplace, a tiled fireplace surround and white floors.
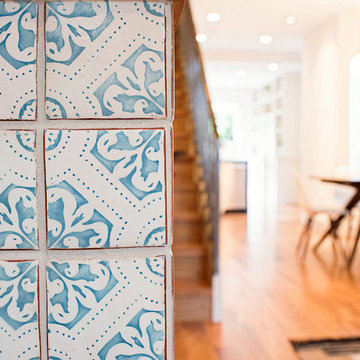
Hired mid demolition, Regan Baker Design Inc. partnered with the first-time home owners and construction team to help bring this two-bedroom two-bath condo some classic casual character. Cabinetry design, finish selection, furniture and accessories were all designed and implemented within a 6-month period. To add interest in the living room RBD added white oak paneling with a v-groove to the ceiling and clad the fireplace in a terra cotta tile. The space is completed with a Burning Man inspired painting made for the client by her sister!
Contractor: McGowan Builders
Photography: Sarah Heibenstreit of Modern Kids Co.
Scandinavian Living Room with a Tiled Fireplace Surround Ideas and Designs
4