Scandinavian Living Room with a Tiled Fireplace Surround Ideas and Designs
Refine by:
Budget
Sort by:Popular Today
41 - 60 of 285 photos
Item 1 of 3
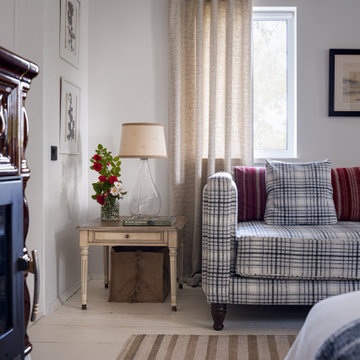
Старые деревянные полы выкрасили в белый. Белыми оставили стены и потолки. Позже дом украсили прикроватные тумбы, сервант, комод и шифоньер белого цвета
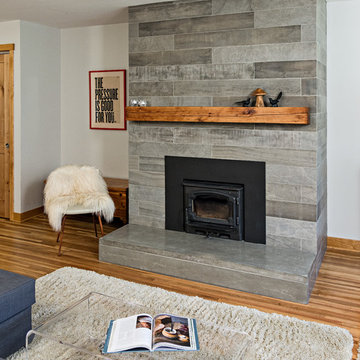
The original wood stove was retained and a new floor to ceiling tile surround adds texture and warmth to the room. The mantle is a salvaged beam from the remodel.
The walls between the kitchen and the living room were opened up and a new steel beam was added in the ceiling for structural support. A new powder room was added as well (doorway visible at right edge of the photo).
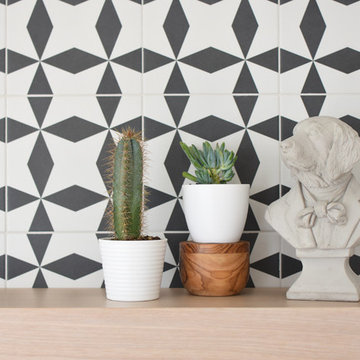
Design ideas for a medium sized scandi formal living room in Montreal with white walls, light hardwood flooring, a corner fireplace, a tiled fireplace surround, no tv and brown floors.
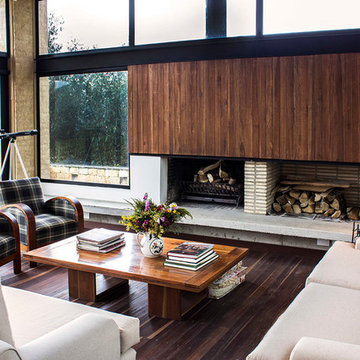
Photo of a medium sized scandinavian formal open plan living room in Copenhagen with multi-coloured walls, dark hardwood flooring, a ribbon fireplace and a tiled fireplace surround.
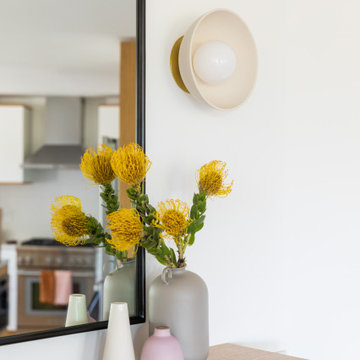
This young married couple enlisted our help to update their recently purchased condo into a brighter, open space that reflected their taste. They traveled to Copenhagen at the onset of their trip, and that trip largely influenced the design direction of their home, from the herringbone floors to the Copenhagen-based kitchen cabinetry. We blended their love of European interiors with their Asian heritage and created a soft, minimalist, cozy interior with an emphasis on clean lines and muted palettes.
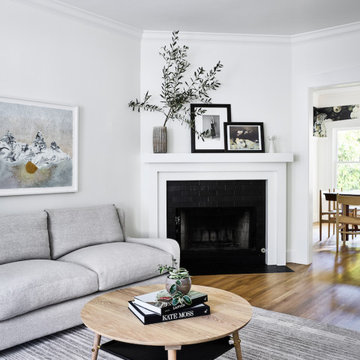
Design ideas for a medium sized scandinavian formal enclosed living room in San Francisco with white walls, medium hardwood flooring, a corner fireplace, a tiled fireplace surround, no tv and brown floors.

Medium sized scandi open plan living room in Manchester with white walls, light hardwood flooring, a standard fireplace, a tiled fireplace surround, a concealed tv, white floors, a wood ceiling and wainscoting.

Complete overhaul of the common area in this wonderful Arcadia home.
The living room, dining room and kitchen were redone.
The direction was to obtain a contemporary look but to preserve the warmth of a ranch home.
The perfect combination of modern colors such as grays and whites blend and work perfectly together with the abundant amount of wood tones in this design.
The open kitchen is separated from the dining area with a large 10' peninsula with a waterfall finish detail.
Notice the 3 different cabinet colors, the white of the upper cabinets, the Ash gray for the base cabinets and the magnificent olive of the peninsula are proof that you don't have to be afraid of using more than 1 color in your kitchen cabinets.
The kitchen layout includes a secondary sink and a secondary dishwasher! For the busy life style of a modern family.
The fireplace was completely redone with classic materials but in a contemporary layout.
Notice the porcelain slab material on the hearth of the fireplace, the subway tile layout is a modern aligned pattern and the comfortable sitting nook on the side facing the large windows so you can enjoy a good book with a bright view.
The bamboo flooring is continues throughout the house for a combining effect, tying together all the different spaces of the house.
All the finish details and hardware are honed gold finish, gold tones compliment the wooden materials perfectly.
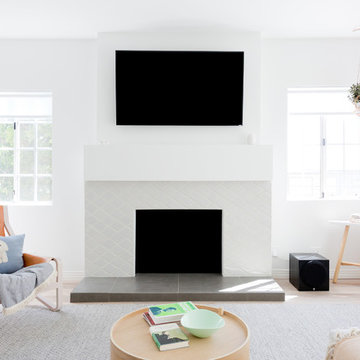
Photo: Amy Bartlam
Photo of a scandi living room in Los Angeles with white walls, light hardwood flooring, a standard fireplace, a tiled fireplace surround and a wall mounted tv.
Photo of a scandi living room in Los Angeles with white walls, light hardwood flooring, a standard fireplace, a tiled fireplace surround and a wall mounted tv.
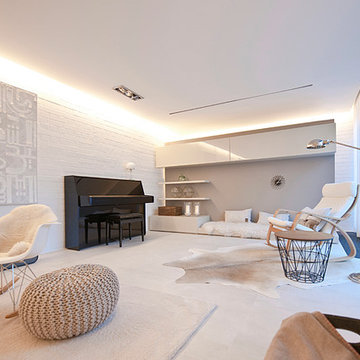
Warme Naturtöne geben dem Raum ein wohliges Ambiente.
Interior Design: freudenspiel by Elisabeth Zola
Fotos: Zolaproduction
Large scandi open plan living room in Munich with white walls, porcelain flooring, a tiled fireplace surround, a concealed tv and a music area.
Large scandi open plan living room in Munich with white walls, porcelain flooring, a tiled fireplace surround, a concealed tv and a music area.
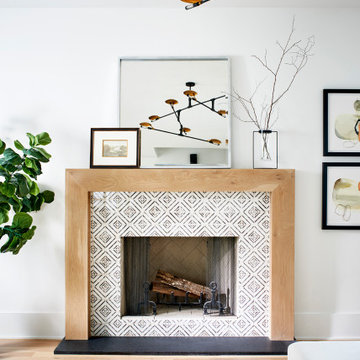
Geometric fireplace surround with white oak custom mantle
This is an example of a medium sized scandi open plan living room in Atlanta with white walls, light hardwood flooring and a tiled fireplace surround.
This is an example of a medium sized scandi open plan living room in Atlanta with white walls, light hardwood flooring and a tiled fireplace surround.
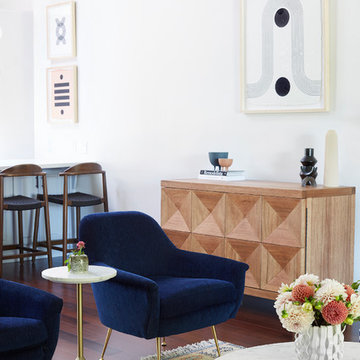
Medium sized scandi open plan living room in Orange County with dark hardwood flooring, a standard fireplace, a tiled fireplace surround and brown floors.
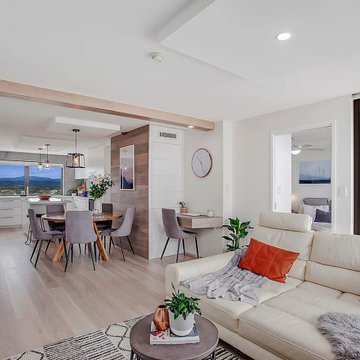
Scandinavian coastal style small living room in light and bright colour palette and ethanol fireplace. White minimalist floating cabinets added to maximise on space. Interior design and styling by Alenka Interiors.
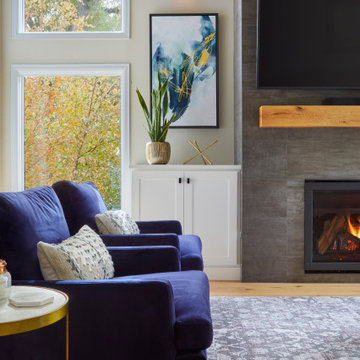
A Cozy, Scandinavian Living Room with pops of color, Photography by Susie Brenner
Large scandinavian open plan living room in Denver with beige walls, light hardwood flooring, a standard fireplace, a tiled fireplace surround, a wall mounted tv and brown floors.
Large scandinavian open plan living room in Denver with beige walls, light hardwood flooring, a standard fireplace, a tiled fireplace surround, a wall mounted tv and brown floors.
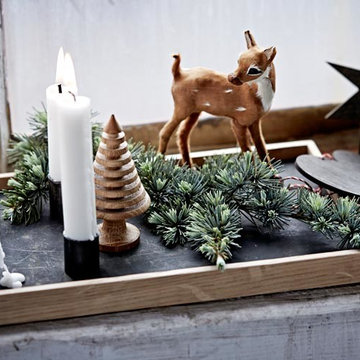
Dieses Holztablett repräsentiert die Tendenzen aktuellen nordischen Designs durch die Reduktion auf das Wesentliche. Schnörkelloses Design und die Doppelfunktion als Tablett und Kerzenhalter zeichnen Candle Tray von The Oak Men aus. Die Kerzenhalter können durch Magnete individuell auf dem Tablett angeordnet werden - sie verrutschen nicht. So können Sie mal einen modernen Adventskranz gestalten, mal ein herbstlichen Kerzenensemble oder einfach ein schlichtes Tablett zurückgreifen, auf dem ihre Teetasse im Kerzenschein steht. Das Beste: das Design-Tablett verhindert, dass Kerzenwachs auf den Tisch oder das Sideboard tropft.
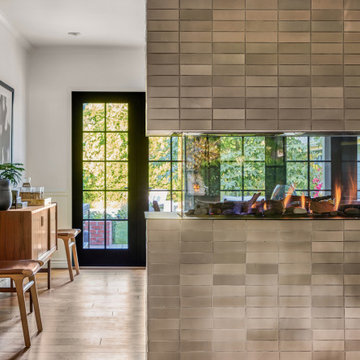
Living Room and Dining room are separated with a three-sided fireplace. Dining Room opens to backyard patio
Inspiration for a medium sized scandi formal enclosed living room feature wall in Los Angeles with white walls, medium hardwood flooring, a two-sided fireplace, a tiled fireplace surround, no tv, beige floors and wainscoting.
Inspiration for a medium sized scandi formal enclosed living room feature wall in Los Angeles with white walls, medium hardwood flooring, a two-sided fireplace, a tiled fireplace surround, no tv, beige floors and wainscoting.
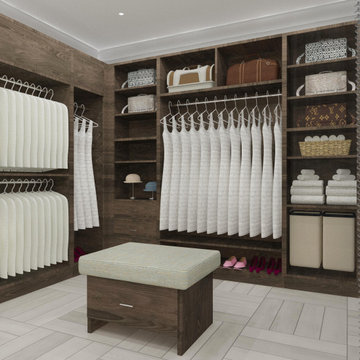
Design ideas for an expansive scandi formal open plan living room with brown walls, concrete flooring, a ribbon fireplace, a tiled fireplace surround, a wall mounted tv and grey floors.
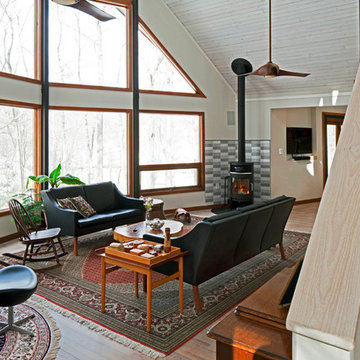
anne gummerson
Design ideas for a medium sized scandi open plan living room in DC Metro with white walls, light hardwood flooring, a wood burning stove and a tiled fireplace surround.
Design ideas for a medium sized scandi open plan living room in DC Metro with white walls, light hardwood flooring, a wood burning stove and a tiled fireplace surround.
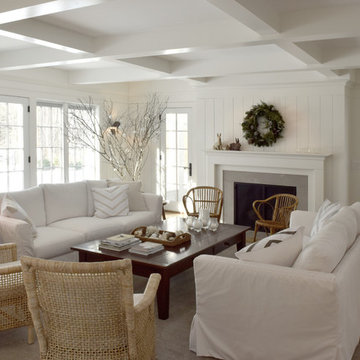
This sanctuary-like home is light, bright, and airy with a relaxed yet elegant finish. Influenced by Scandinavian décor, the wide plank floor strikes the perfect balance of serenity in the design. Floor: 9-1/2” wide-plank Vintage French Oak Rustic Character Victorian Collection hand scraped pillowed edge color Scandinavian Beige Satin Hardwax Oil. For more information please email us at: sales@signaturehardwoods.com
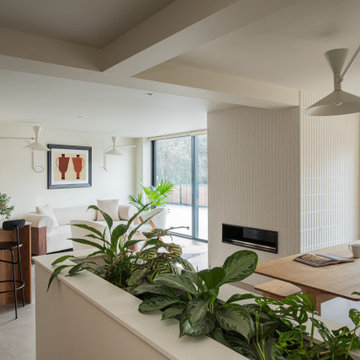
An open plan kitchen, dining and living area in a family home in Loughton, Essex. The space is calming, serene and Scandinavian in style.
The Holte Studio kitchen has timber veneer doors and a mixture of bespoke and IKEA cabinets behind the elm wood fronts. The downdraft hob is BORA, and the kitchen worktops are made from Caeserstone Quartz.
The kitchen island has black matte bar stools and Original BTC pendant lights hanging above.
The elm dining table and benches was made bespoke by Gavin Coyle Studio and the statement wall lights above are Lampe de Marseille.
The chimney breast around the bioethanol fire is clad with tiles from Parkside which have a chamfer to add texture and interest.
The cream boucle sofa is by Soho home and armchairs are by Zara Home.
The biophilic design included bespoke planting low level dividing walls to create separation between the zones and add some greenery. Garden views can be seen throughout due to the large scale glazing.
Scandinavian Living Room with a Tiled Fireplace Surround Ideas and Designs
3