Scandinavian Living Room with All Types of Wall Treatment Ideas and Designs
Refine by:
Budget
Sort by:Popular Today
201 - 220 of 1,447 photos
Item 1 of 3
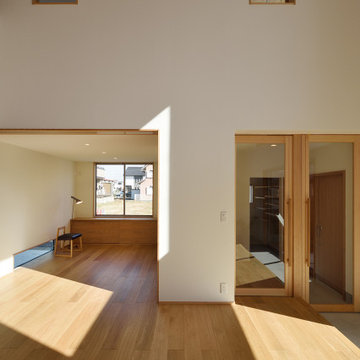
リビング横にはディテールにこだわりシャープに仕上げたオリジナルの鉄骨階段を設置。
線の細さが空間に溶け込んでいます。
スケルトン階段とすることで空間に圧迫感を与えないだけでなく、階段下部分も有効活用でき、空間をより広く使用することができます。
This is an example of a large scandinavian open plan living room in Other with white walls, medium hardwood flooring, no fireplace, a freestanding tv, brown floors, a wallpapered ceiling and wallpapered walls.
This is an example of a large scandinavian open plan living room in Other with white walls, medium hardwood flooring, no fireplace, a freestanding tv, brown floors, a wallpapered ceiling and wallpapered walls.
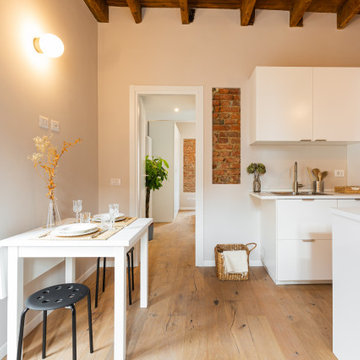
La zona pranzo costituisce quasi un’area separata della stanza, un blocco costituito da cucina con isola e tavolo da pranzo collocato.
Inspiration for a small scandi open plan living room in Milan with white walls, light hardwood flooring, no fireplace, exposed beams and brick walls.
Inspiration for a small scandi open plan living room in Milan with white walls, light hardwood flooring, no fireplace, exposed beams and brick walls.
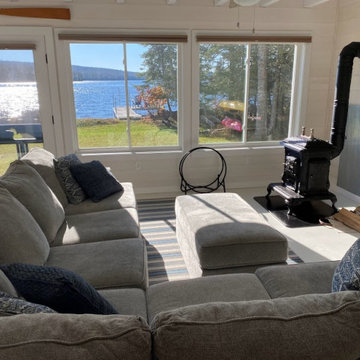
Medium sized scandi open plan living room in Other with white walls, concrete flooring, a wood burning stove, a metal fireplace surround, grey floors, exposed beams and wood walls.
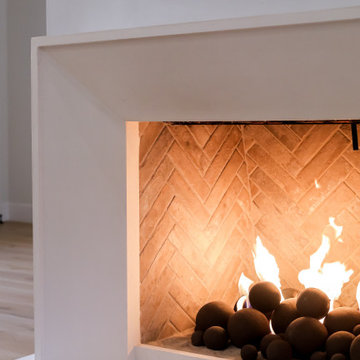
Large scandinavian open plan living room in Los Angeles with a reading nook, white walls, light hardwood flooring, a wood burning stove, a stone fireplace surround, a concealed tv, beige floors, a vaulted ceiling and brick walls.

After the second fallout of the Delta Variant amidst the COVID-19 Pandemic in mid 2021, our team working from home, and our client in quarantine, SDA Architects conceived Japandi Home.
The initial brief for the renovation of this pool house was for its interior to have an "immediate sense of serenity" that roused the feeling of being peaceful. Influenced by loneliness and angst during quarantine, SDA Architects explored themes of escapism and empathy which led to a “Japandi” style concept design – the nexus between “Scandinavian functionality” and “Japanese rustic minimalism” to invoke feelings of “art, nature and simplicity.” This merging of styles forms the perfect amalgamation of both function and form, centred on clean lines, bright spaces and light colours.
Grounded by its emotional weight, poetic lyricism, and relaxed atmosphere; Japandi Home aesthetics focus on simplicity, natural elements, and comfort; minimalism that is both aesthetically pleasing yet highly functional.
Japandi Home places special emphasis on sustainability through use of raw furnishings and a rejection of the one-time-use culture we have embraced for numerous decades. A plethora of natural materials, muted colours, clean lines and minimal, yet-well-curated furnishings have been employed to showcase beautiful craftsmanship – quality handmade pieces over quantitative throwaway items.
A neutral colour palette compliments the soft and hard furnishings within, allowing the timeless pieces to breath and speak for themselves. These calming, tranquil and peaceful colours have been chosen so when accent colours are incorporated, they are done so in a meaningful yet subtle way. Japandi home isn’t sparse – it’s intentional.
The integrated storage throughout – from the kitchen, to dining buffet, linen cupboard, window seat, entertainment unit, bed ensemble and walk-in wardrobe are key to reducing clutter and maintaining the zen-like sense of calm created by these clean lines and open spaces.
The Scandinavian concept of “hygge” refers to the idea that ones home is your cosy sanctuary. Similarly, this ideology has been fused with the Japanese notion of “wabi-sabi”; the idea that there is beauty in imperfection. Hence, the marriage of these design styles is both founded on minimalism and comfort; easy-going yet sophisticated. Conversely, whilst Japanese styles can be considered “sleek” and Scandinavian, “rustic”, the richness of the Japanese neutral colour palette aids in preventing the stark, crisp palette of Scandinavian styles from feeling cold and clinical.
Japandi Home’s introspective essence can ultimately be considered quite timely for the pandemic and was the quintessential lockdown project our team needed.
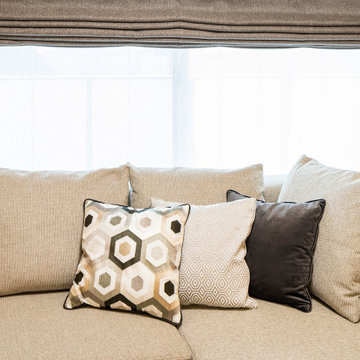
オリジナルクッションがアクセントに
Inspiration for a medium sized scandinavian open plan living room in Tokyo with white walls, medium hardwood flooring, no fireplace, a freestanding tv, a wallpapered ceiling and wallpapered walls.
Inspiration for a medium sized scandinavian open plan living room in Tokyo with white walls, medium hardwood flooring, no fireplace, a freestanding tv, a wallpapered ceiling and wallpapered walls.
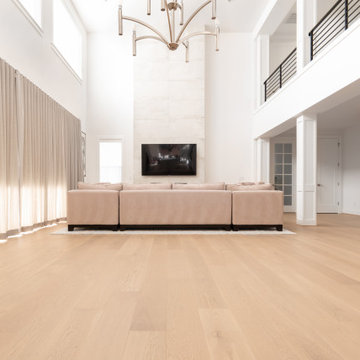
New Floor was added after years of having a Tile Floor. Soft and warm color of floor and walls.
Photo of a large scandi living room in Seattle with white walls, light hardwood flooring, white floors and brick walls.
Photo of a large scandi living room in Seattle with white walls, light hardwood flooring, white floors and brick walls.
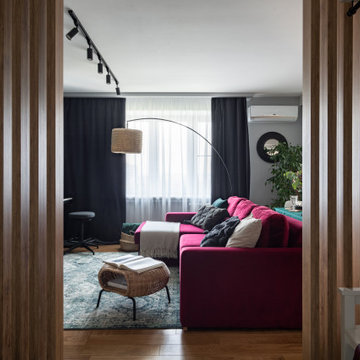
Design ideas for a small scandi living room in Moscow with a music area, green walls, medium hardwood flooring, a wall mounted tv and wallpapered walls.
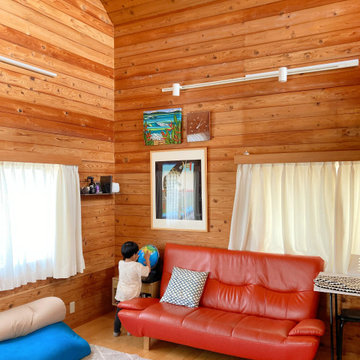
吹き抜けのあるリビング
This is an example of a medium sized scandinavian open plan living room in Nagoya with brown walls, plywood flooring, no fireplace, a freestanding tv, brown floors, a wood ceiling and wainscoting.
This is an example of a medium sized scandinavian open plan living room in Nagoya with brown walls, plywood flooring, no fireplace, a freestanding tv, brown floors, a wood ceiling and wainscoting.
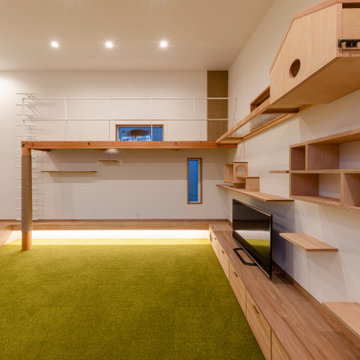
DK、廊下より一段下がったピットリビング。赤ちゃんや猫が汚しても部分的に取り外して洗えるタイルカーペットを採用。子供がが小さいうちはあえて大きな家具は置かずみんなでゴロゴロ。
Inspiration for a medium sized scandinavian open plan living room in Other with white walls, carpet, a freestanding tv, green floors, a wallpapered ceiling and wallpapered walls.
Inspiration for a medium sized scandinavian open plan living room in Other with white walls, carpet, a freestanding tv, green floors, a wallpapered ceiling and wallpapered walls.
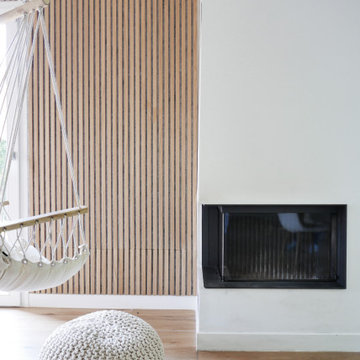
Rénovation complète pour le RDC de cette maison individuelle. Les cloisons séparant la cuisine de la pièce de vue ont été abattues pour faciliter les circulations et baigner les espaces de lumière naturelle. Le tout à été réfléchi dans des tons très clairs et pastels. Le caractère est apporté dans la décoration, le nouvel insert de cheminée très contemporain et le rythme des menuiseries sur mesure.
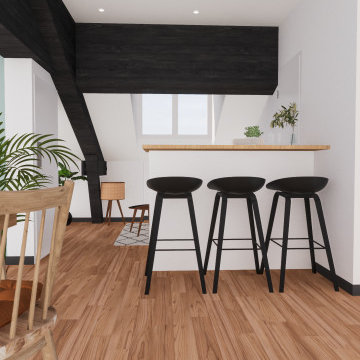
Projet de rénovation Home Staging pour le dernier étage d'un appartement à Villeurbanne laissé à l'abandon.
Nous avons tout décloisonné afin de retrouver une belle lumière traversante et placé la salle de douche dans le fond, proche des évacuation. Seule l'arrivée d'eau a été caché sous le meuble bar qui sépare la pièce et crée un espace diner pour 3 personnes.
Le tout dans un style doux et naturel avec un maximum de rangement !
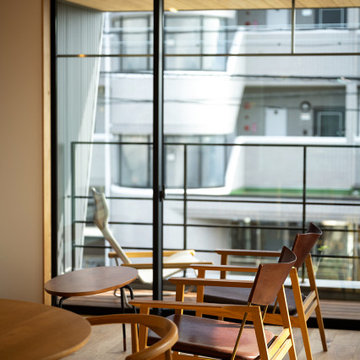
リビング外にバルコニーを設置し、ウッドデッキによって床を延長させったことで、周辺からの、ほど良い距離感を確保することができ、より寛ぎやすいリビングとなりました。明るく開放的に空間とするため、バルコニーの手摺は鉄をつかった造作で、シャープなデザインとし、視線を通しました。
Large scandinavian open plan living room in Other with white walls, medium hardwood flooring, no fireplace, a wall mounted tv, a wood ceiling and wallpapered walls.
Large scandinavian open plan living room in Other with white walls, medium hardwood flooring, no fireplace, a wall mounted tv, a wood ceiling and wallpapered walls.
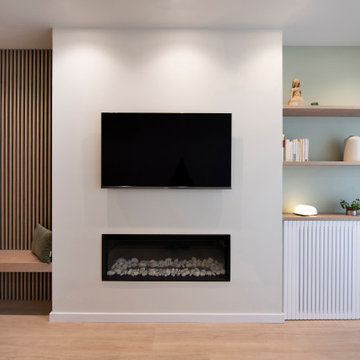
Design ideas for a large scandinavian open plan living room in Barcelona with green walls, medium hardwood flooring, a wall mounted tv, brown floors and panelled walls.
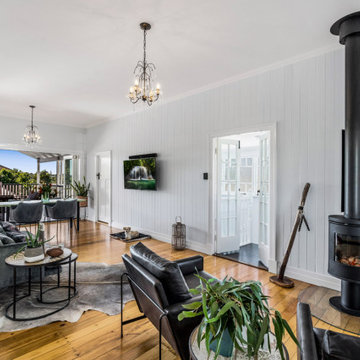
Living room with cypress timber flooring, fireplace, VJ wall panelling and extension to rear deck.
This is an example of a medium sized scandi open plan living room in Brisbane with blue walls, light hardwood flooring, a standard fireplace, a wooden fireplace surround, a wall mounted tv, yellow floors, a wood ceiling and panelled walls.
This is an example of a medium sized scandi open plan living room in Brisbane with blue walls, light hardwood flooring, a standard fireplace, a wooden fireplace surround, a wall mounted tv, yellow floors, a wood ceiling and panelled walls.
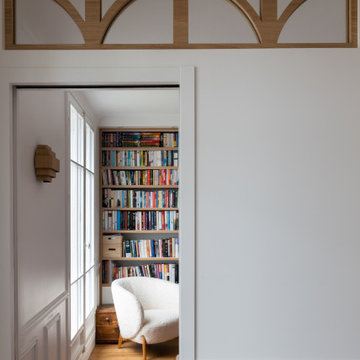
Cet appartement de 65m2 situé dans un immeuble de style Art Déco au cœur du quartier familial de la rue du Commerce à Paris n’avait pas connu de travaux depuis plus de vingt ans. Initialement doté d’une seule chambre, le pré requis des clients qui l’ont acquis était d’avoir une seconde chambre, et d’ouvrir les espaces afin de mettre en valeur la lumière naturelle traversante. Une grande modernisation s’annonce alors : ouverture du volume de la cuisine sur l’espace de circulation, création d’une chambre parentale tout en conservant un espace salon séjour généreux, rénovation complète de la salle d’eau et de la chambre enfant, le tout en créant le maximum de rangements intégrés possible. Un joli défi relevé par Ameo Concept pour cette transformation totale, où optimisation spatiale et ambiance scandinave se combinent tout en douceur.
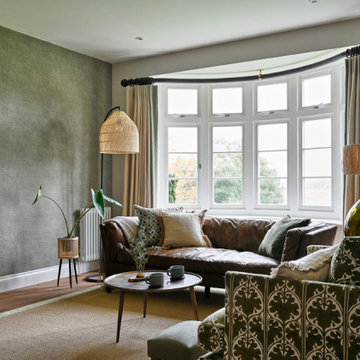
Inspired by fantastic views, there was a strong emphasis on natural materials and lots of textures to create a hygge space.
Large scandi open plan living room in Other with medium hardwood flooring, a wood burning stove, a plastered fireplace surround, a corner tv, brown floors and wallpapered walls.
Large scandi open plan living room in Other with medium hardwood flooring, a wood burning stove, a plastered fireplace surround, a corner tv, brown floors and wallpapered walls.
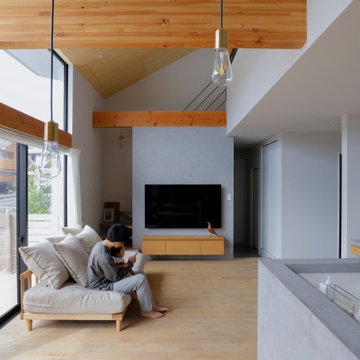
Inspiration for a small scandinavian living room in Other with grey walls, light hardwood flooring, grey floors, a wood ceiling and wallpapered walls.
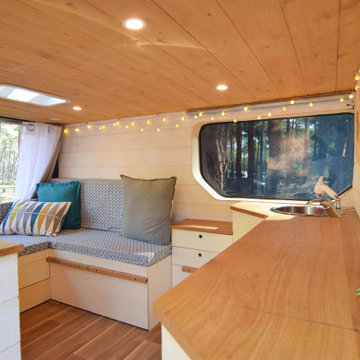
This is an example of a small scandinavian living room in Bordeaux with white walls, dark hardwood flooring, a wood ceiling and tongue and groove walls.

Just built the bench for the woodstove. It will go in the center and have a steel hearth wrapping the bench to the floor and up the wall. The cubby holes are for firewood storage. 2 step finish method. 1st coat makes grain and color pop (you should have seen how bland it looked before) and final coat for protection.
Scandinavian Living Room with All Types of Wall Treatment Ideas and Designs
11