Scandinavian Living Room with All Types of Wall Treatment Ideas and Designs
Refine by:
Budget
Sort by:Popular Today
121 - 140 of 1,447 photos
Item 1 of 3
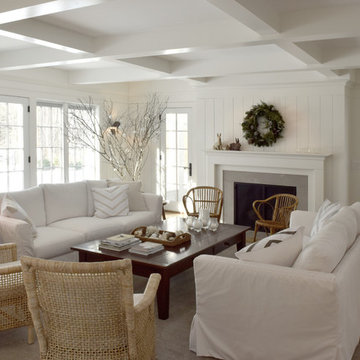
This sanctuary-like home is light, bright, and airy with a relaxed yet elegant finish. Influenced by Scandinavian décor, the wide plank floor strikes the perfect balance of serenity in the design. Floor: 9-1/2” wide-plank Vintage French Oak Rustic Character Victorian Collection hand scraped pillowed edge color Scandinavian Beige Satin Hardwax Oil. For more information please email us at: sales@signaturehardwoods.com
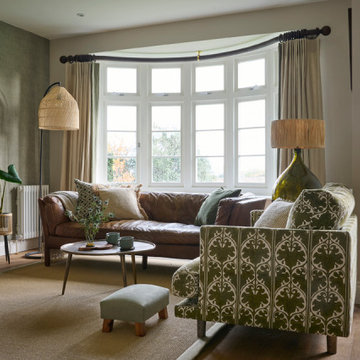
Inspired by fantastic views, there was a strong emphasis on natural materials and lots of textures to create a hygge space.
Design ideas for a medium sized scandi open plan living room in Other with green walls, medium hardwood flooring, a wood burning stove, a plastered fireplace surround, a corner tv, brown floors and wallpapered walls.
Design ideas for a medium sized scandi open plan living room in Other with green walls, medium hardwood flooring, a wood burning stove, a plastered fireplace surround, a corner tv, brown floors and wallpapered walls.
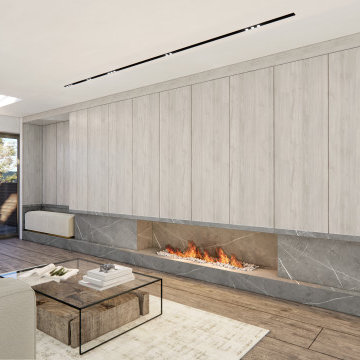
Large scandinavian grey and white enclosed living room in Cheshire with white walls, medium hardwood flooring, a ribbon fireplace, a stone fireplace surround, a built-in media unit, brown floors, all types of ceiling, all types of wall treatment and feature lighting.
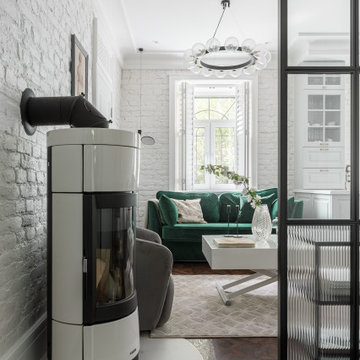
Design ideas for a medium sized scandinavian open plan living room in Saint Petersburg with white walls, vinyl flooring, a wood burning stove, a metal fireplace surround, no tv, brown floors and brick walls.
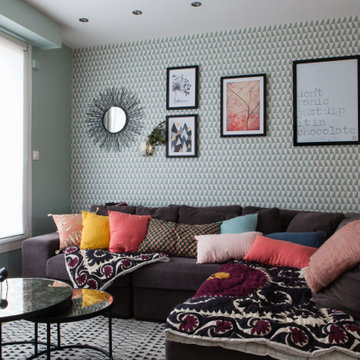
Vue salon - après
Medium sized scandi open plan living room in Lille with green walls, laminate floors, a wood burning stove, a metal fireplace surround, a wall mounted tv and wallpapered walls.
Medium sized scandi open plan living room in Lille with green walls, laminate floors, a wood burning stove, a metal fireplace surround, a wall mounted tv and wallpapered walls.
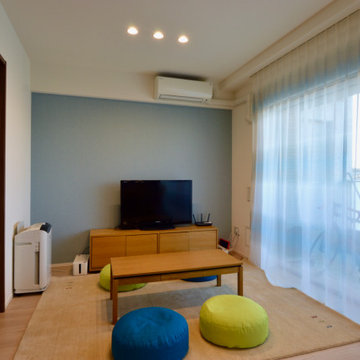
Design ideas for a medium sized scandi open plan living room in Tokyo with blue walls, medium hardwood flooring, no fireplace, a wall mounted tv, a wallpapered ceiling and wallpapered walls.

Photo of a large scandinavian open plan living room feature wall in Kent with a reading nook, light hardwood flooring, a wood burning stove, a plastered fireplace surround, a concealed tv, a vaulted ceiling and wood walls.
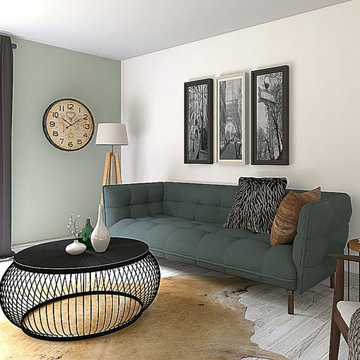
Il était important de choisir des couleurs claires qui vont ouvrir l’espace et gommer les contours. En choisissant du mobilier aux tonalités claires, on crée donc une ambiance douce et diffuse. Cette astuce permet de procurer une sensation de volume particulièrement appréciable dans le cas de salons étroits.
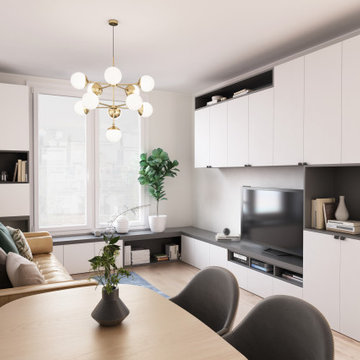
Cet agencement est composé de nombreux volumes de rangements, d'un bureau et d'une banquette.
This is an example of a medium sized scandinavian enclosed living room in Other with a reading nook, beige walls, light hardwood flooring, no fireplace, a freestanding tv, beige floors and wallpapered walls.
This is an example of a medium sized scandinavian enclosed living room in Other with a reading nook, beige walls, light hardwood flooring, no fireplace, a freestanding tv, beige floors and wallpapered walls.
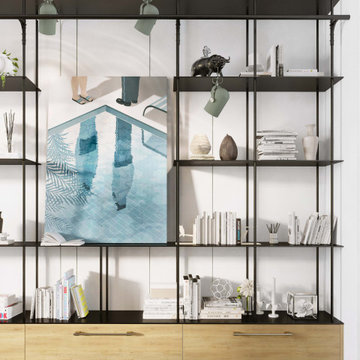
The centerpiece of this Chelsea, New York apartment is its lofty living room, blending luxury and comfort in an impressive design from Arsight. The room, with its openness and light-filled ambiance, exudes a Brooklyn-inspired charm balanced with Scandinavian simplicity. A custom bookshelf stands as an artful display, adorned with art and literature, against a backdrop of white, while carefully chosen decorative pieces enhance the overall spaciousness of the room.
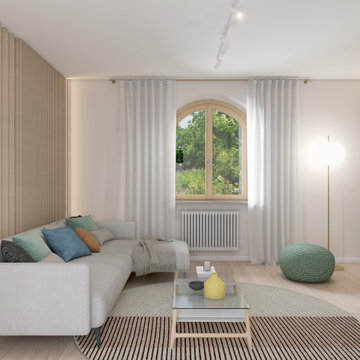
Zona giorno open-space in stile scandinavo.
Toni naturali del legno e pareti neutre.
Una grande parete attrezzata è di sfondo alla parete frontale al divano. La zona pranzo è separata attraverso un divisorio in listelli di legno verticale da pavimento a soffitto.
La carta da parati valorizza l'ambiente del tavolo da pranzo.
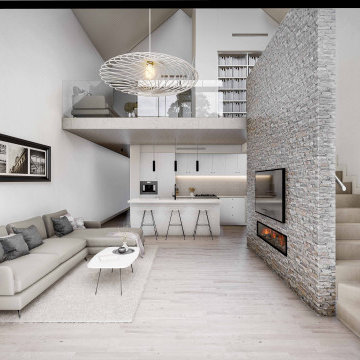
The paired back tonality gives a warm and inviting feel, enhancing the harmony with the architectural form.
– DGK Architects
Photo of a medium sized scandinavian formal open plan living room feature wall in Perth with beige walls, porcelain flooring, a ribbon fireplace, a stone fireplace surround, a wall mounted tv and grey floors.
Photo of a medium sized scandinavian formal open plan living room feature wall in Perth with beige walls, porcelain flooring, a ribbon fireplace, a stone fireplace surround, a wall mounted tv and grey floors.
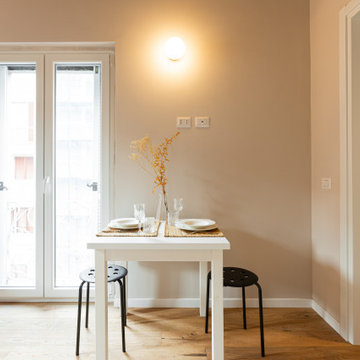
Le tonalità del tortora e del beige sono riprese dalle pitture a parete, dalla colorazione del parquet, dai mattoni e dal soffitto naturale in legno
Design ideas for a small scandi open plan living room in Milan with white walls, light hardwood flooring, no fireplace, exposed beams and brick walls.
Design ideas for a small scandi open plan living room in Milan with white walls, light hardwood flooring, no fireplace, exposed beams and brick walls.

キッチン・冷蔵庫置き場/
Photo by:ジェ二イクス 佐藤二郎
This is an example of a medium sized scandi open plan living room feature wall in Other with white walls, no fireplace, beige floors, light hardwood flooring, a freestanding tv, a wallpapered ceiling and wallpapered walls.
This is an example of a medium sized scandi open plan living room feature wall in Other with white walls, no fireplace, beige floors, light hardwood flooring, a freestanding tv, a wallpapered ceiling and wallpapered walls.
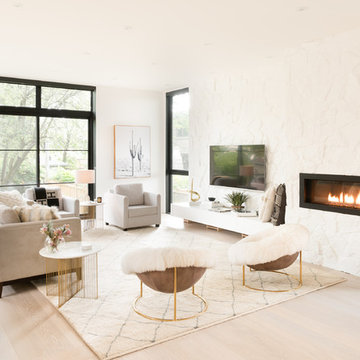
Floor-to-ceiling black windows. Painted stone on the fireplace surround. Photo by Jeremy Warshafsky.
Photo of a scandinavian open plan living room in Toronto with white walls, light hardwood flooring, a ribbon fireplace, a stone fireplace surround, a wall mounted tv and beige floors.
Photo of a scandinavian open plan living room in Toronto with white walls, light hardwood flooring, a ribbon fireplace, a stone fireplace surround, a wall mounted tv and beige floors.

Inspired by fantastic views, there was a strong emphasis on natural materials and lots of textures to create a hygge space.
Photo of a medium sized scandi open plan living room in Other with green walls, medium hardwood flooring, a wood burning stove, a plastered fireplace surround, a corner tv, brown floors and wallpapered walls.
Photo of a medium sized scandi open plan living room in Other with green walls, medium hardwood flooring, a wood burning stove, a plastered fireplace surround, a corner tv, brown floors and wallpapered walls.
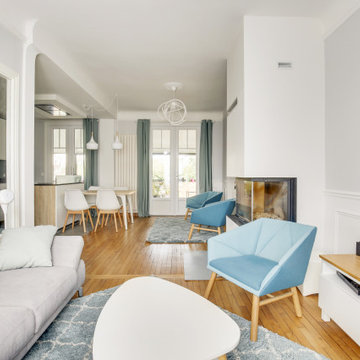
Le projet :
Une maison de ville en région parisienne, meulière typique des années 30 restée dans son jus et nécessitant des travaux de rénovation pour une mise aux normes tant en matière de confort que d’aménagement afin d’accueillir une jeune famille.
Notre solution :
Nous avons remis aux normes l’électricité et la plomberie sur l’ensemble de la maison, repensé les volumes dès le rez-de-chaussée.
Ainsi nous avons ouvert la cloison entre l’ancienne cuisine et le séjour, permettant ainsi d’obtenir une cuisine fonctionnelle et ouverte sur le séjour avec un îlot repas.
Les plafonds de l’espace cuisine et de l’entrée bénéficient d’un faux-plafond qui permet d’optimiser l’éclairage mais aussi d’intégrer une hotte située au dessus de l’îlot central.
Nous avons supprimés les anciens carrelages au sol disparates de l’entrée et de la cuisine que nous avons remplacé par des dalles grises mixées avec un carrelage à motifs posé en tapis dans l’entrée et autour de l’îlot.
Dans l’entrée, nous avons créé un ensemble menuisé sur mesure qui permet d’intégrer un dressing, des étagères de rangements avec des tiroirs fermés pour les chaussures et une petite banquette. En clin d’oeil aux créations de Charlotte Perriand, nous avons dessiné une bibliothèque suspendue sur mesure dans le salon, à gauche de la cheminée et au dessus des moulures en partie basse.
La cage d’escalier autrefois recouverte de liège a retrouvé son éclat et gagné en luminosité grâce à un jeu de peintures en blanc et bleu.
A l’étage, nous avons rénové les 3 chambres et la salle de bains sous pente qui bénéficient désormais de la climatisation et d’une isolation sous les rampants. La chambre parentale qui était coupée en deux par un dressing placé entre deux poutres porteuses a bénéficié aussi d’une transformation importante : la petite fenêtre qui était murée dans l’ancien dressing a été remise en service et la chambre a gagné en luminosité et rangements avec une tête de lit et un dressing.
Nous avons redonné un bon coup de jeune à la petite salle de bains avec des carrelages blancs à motifs graphiques aux murs et un carrelage au sol en noir et blanc. Le plafond et les rampants isolés et rénovés ont permis l’ajout de spots. Un miroir sur mesure rétro éclairé a trouvé sa place au dessus du meuble double vasque.
Enfin, une des deux chambres enfants par laquelle passe le conduit de la cheminée a elle aussi bénéficié d’une menuiserie sur mesure afin d’habiller le conduit tout en y intégrant des rangements ouverts et fermés.
Le style :
Afin de gagner en luminosité, nous avons privilégié les blancs sur l’ensemble des boiseries et joué avec un camaïeu de bleus et verts présents par petites touches sur l’ensemble des pièces de la maison, ce qui donne une unité au projet. Les murs du séjour sont gris clairs afin de mettre en valeur les différentes boiseries et moulures. Le mobilier et les luminaires sont contemporains et s’intègrent parfaitement à l’architecture ancienne.
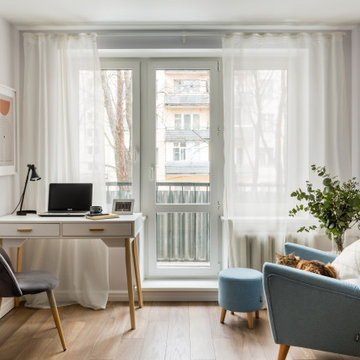
This is an example of a medium sized scandi living room in Moscow with grey walls, laminate floors, a built-in media unit, brown floors and wallpapered walls.
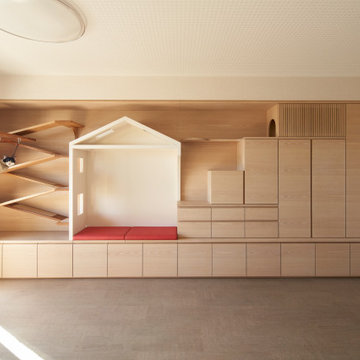
猫の遊び場と収納、ベンチを兼ねた猫と人のためのリビング収納
Scandinavian grey and cream living room in Other with white walls, cork flooring, grey floors, a wallpapered ceiling and wallpapered walls.
Scandinavian grey and cream living room in Other with white walls, cork flooring, grey floors, a wallpapered ceiling and wallpapered walls.
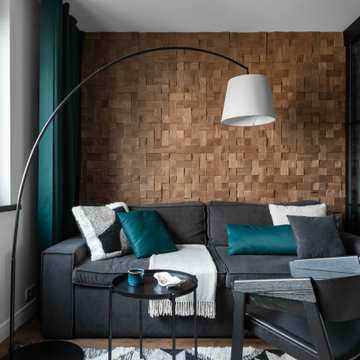
Гостиная-спальня в нордическом стиле со стеклянной перегородкой.
Design ideas for a small scandi living room feature wall in Moscow with brown walls, white floors and wainscoting.
Design ideas for a small scandi living room feature wall in Moscow with brown walls, white floors and wainscoting.
Scandinavian Living Room with All Types of Wall Treatment Ideas and Designs
7