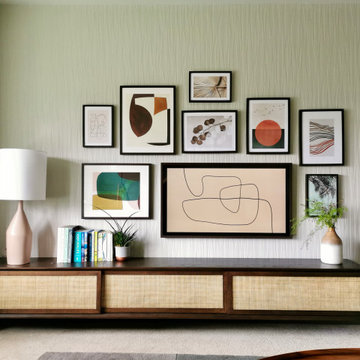Scandinavian Living Room with All Types of Wall Treatment Ideas and Designs
Refine by:
Budget
Sort by:Popular Today
61 - 80 of 1,447 photos
Item 1 of 3
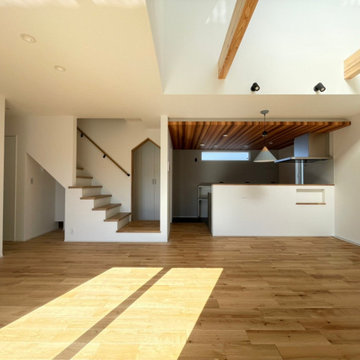
Medium sized scandi formal and grey and brown open plan living room feature wall in Other with white walls, vinyl flooring, a freestanding tv, black floors, a wallpapered ceiling and wallpapered walls.
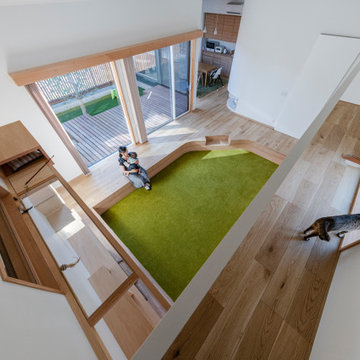
DK、廊下より一段下がったピットリビング。赤ちゃんや猫が汚しても部分的に取り外して洗えるタイルカーペットを採用。子供がが小さいうちはあえて大きな家具は置かずみんなでゴロゴロ。
Medium sized scandinavian open plan living room in Other with white walls, carpet, a wall mounted tv, green floors, a wallpapered ceiling and wallpapered walls.
Medium sized scandinavian open plan living room in Other with white walls, carpet, a wall mounted tv, green floors, a wallpapered ceiling and wallpapered walls.
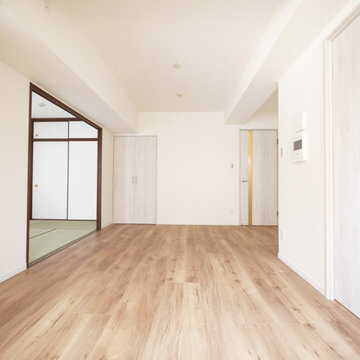
ホワイトオークの明るいリビングダイニング。
Photo of a scandi open plan living room in Tokyo with white walls, plywood flooring, brown floors, a wallpapered ceiling and wallpapered walls.
Photo of a scandi open plan living room in Tokyo with white walls, plywood flooring, brown floors, a wallpapered ceiling and wallpapered walls.

großzügiger, moderner Wohnbereich mit großer Couch, Sitzecken am Kamin und Blick in den Garten
Photo of a scandinavian open plan living room in Other with a wood burning stove, a brick fireplace surround, a wall mounted tv, a timber clad ceiling, white walls, light hardwood flooring, beige floors and brick walls.
Photo of a scandinavian open plan living room in Other with a wood burning stove, a brick fireplace surround, a wall mounted tv, a timber clad ceiling, white walls, light hardwood flooring, beige floors and brick walls.
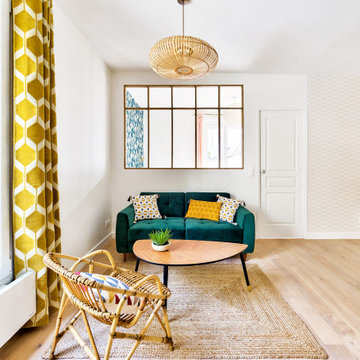
Un joli salon bohème, un brin rétro, et coloré avec une verrière en bois donnant sur la chambre.
Photo of a medium sized scandi open plan living room in Paris with white walls, light hardwood flooring, no fireplace, a freestanding tv and wallpapered walls.
Photo of a medium sized scandi open plan living room in Paris with white walls, light hardwood flooring, no fireplace, a freestanding tv and wallpapered walls.
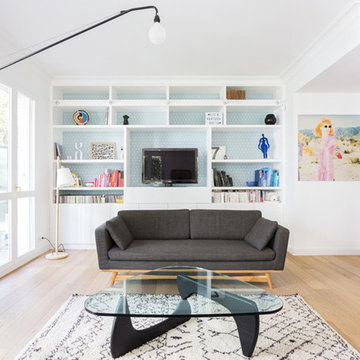
Bibliothéque conçue sur mesure.
Proposition d'harmonie de coloris, papier-peint
Proposition de mobilier, luminaire, décoration
Proposition d'emplacement des cadres
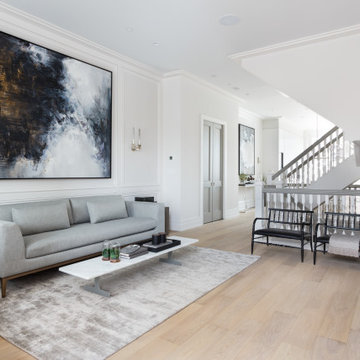
11-foot ceilings; wide-plank oak flooring; and custom-milled hand-made interior doors, base/crown moldings and wall paneling in this renovated brownstone.
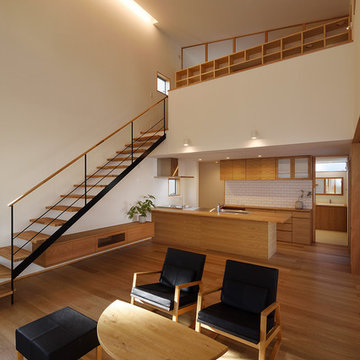
リビング横にはディテールにこだわりシャープに仕上げたオリジナルの鉄骨階段を設置。
線の細さが空間に溶け込んでいます。
スケルトン階段とすることで空間に圧迫感を与えないだけでなく、階段下部分も有効活用でき、空間をより広く使用することができます。
Design ideas for a large scandi open plan living room in Other with white walls, brown floors, medium hardwood flooring, no fireplace, a freestanding tv, a wallpapered ceiling and wallpapered walls.
Design ideas for a large scandi open plan living room in Other with white walls, brown floors, medium hardwood flooring, no fireplace, a freestanding tv, a wallpapered ceiling and wallpapered walls.

Design ideas for a medium sized scandinavian enclosed living room in Adelaide with white walls, limestone flooring, a standard fireplace, a brick fireplace surround, a wall mounted tv, brown floors, a wood ceiling and panelled walls.
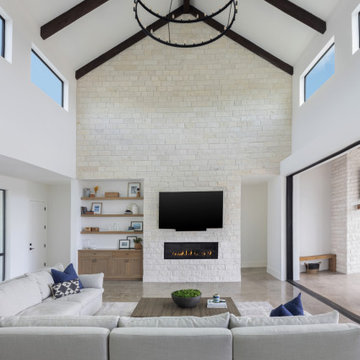
Photo of a large scandi open plan living room in Austin with white walls, concrete flooring, a standard fireplace, a stone fireplace surround, a wall mounted tv, grey floors, exposed beams and brick walls.
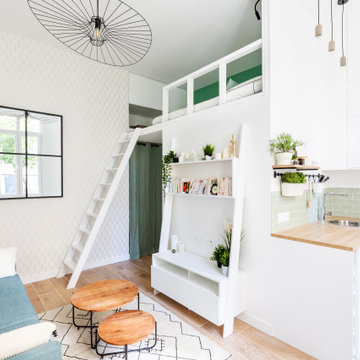
Bienvenue dans ce joli studio de 20m² au sol et 3,50m sous plafond, qui était auparavant une ancienne loge de gardienne inoccupée depuis des années ! Comme un deux pièces, pas de perte de place, et un vrai coin chambre ! Pas besoin de déplier le canapé ou d'aller à la laverie :)

Puesta a punto de un piso en el centro de Barcelona. Los cambios se basaron en pintura, cambio de pavimentos, cambios de luminarias y enchufes, y decoración.
El pavimento escogido fue porcelánico en lamas acabado madera en tono medio. Para darle más calidez y que en invierno el suelo no esté frío se complementó con alfombras de pelo suave, largo medio en tono natural.
Al ser los textiles muy importantes se colocaron cortinas de lino beige, y la ropa de cama en color blanco.
el mobiliario se escogió en su gran mayoría de madera.
El punto final se lo llevan los marcos de fotos y gran espejo en el comedor.
El cambio de look de cocina se consiguió con la pintura del techo, pintar la cenefa por encima del azulejo, pintar los tubos que quedaban a la vista, cambiar la iluminación y utilizar cortinas de lino para tapar las zonas abiertas
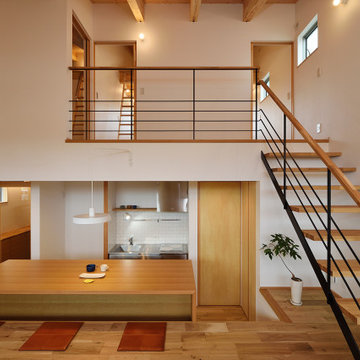
『いかに広く、かつ、家族の気配が感じられる心地よい空間にするか』をコンセプトに計画されたこのお家。
少しでも圧迫感の無いように目線の先に行き止まりをなくし、壁いっぱいに大きな開口部や吹抜けを設けることで開放感を演出しました。
リビングにすっぽりと収まるオリジナルの造作ソファやカッパー色のペンダントライト等、お施主様のセンスが光る小さくとも魅力あふれるお家になりました。

Experience the tranquil allure of an upscale loft living room, a creation by Arsight, nestled within Chelsea, New York. The expansive, airy ambiance is accentuated by high ceilings and bordered by graceful sliding doors. A modern edge is introduced by a stark white palette, contrasted beautifully with carefully chosen furniture and powerful art. The space is grounded by the rich, unique texture of reclaimed flooring, embodying the essence of contemporary living room design, a blend of style, luxury, and comfort.
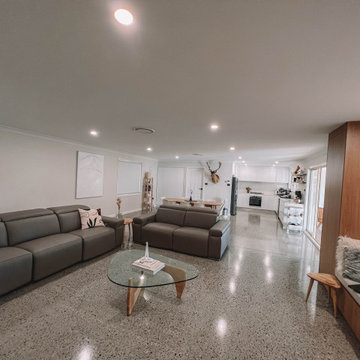
After the second fallout of the Delta Variant amidst the COVID-19 Pandemic in mid 2021, our team working from home, and our client in quarantine, SDA Architects conceived Japandi Home.
The initial brief for the renovation of this pool house was for its interior to have an "immediate sense of serenity" that roused the feeling of being peaceful. Influenced by loneliness and angst during quarantine, SDA Architects explored themes of escapism and empathy which led to a “Japandi” style concept design – the nexus between “Scandinavian functionality” and “Japanese rustic minimalism” to invoke feelings of “art, nature and simplicity.” This merging of styles forms the perfect amalgamation of both function and form, centred on clean lines, bright spaces and light colours.
Grounded by its emotional weight, poetic lyricism, and relaxed atmosphere; Japandi Home aesthetics focus on simplicity, natural elements, and comfort; minimalism that is both aesthetically pleasing yet highly functional.
Japandi Home places special emphasis on sustainability through use of raw furnishings and a rejection of the one-time-use culture we have embraced for numerous decades. A plethora of natural materials, muted colours, clean lines and minimal, yet-well-curated furnishings have been employed to showcase beautiful craftsmanship – quality handmade pieces over quantitative throwaway items.
A neutral colour palette compliments the soft and hard furnishings within, allowing the timeless pieces to breath and speak for themselves. These calming, tranquil and peaceful colours have been chosen so when accent colours are incorporated, they are done so in a meaningful yet subtle way. Japandi home isn’t sparse – it’s intentional.
The integrated storage throughout – from the kitchen, to dining buffet, linen cupboard, window seat, entertainment unit, bed ensemble and walk-in wardrobe are key to reducing clutter and maintaining the zen-like sense of calm created by these clean lines and open spaces.
The Scandinavian concept of “hygge” refers to the idea that ones home is your cosy sanctuary. Similarly, this ideology has been fused with the Japanese notion of “wabi-sabi”; the idea that there is beauty in imperfection. Hence, the marriage of these design styles is both founded on minimalism and comfort; easy-going yet sophisticated. Conversely, whilst Japanese styles can be considered “sleek” and Scandinavian, “rustic”, the richness of the Japanese neutral colour palette aids in preventing the stark, crisp palette of Scandinavian styles from feeling cold and clinical.
Japandi Home’s introspective essence can ultimately be considered quite timely for the pandemic and was the quintessential lockdown project our team needed.
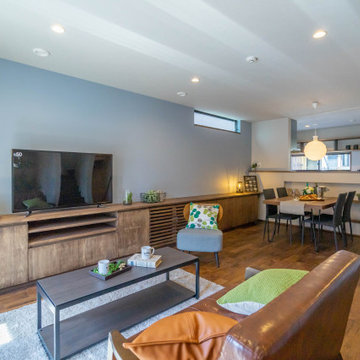
壁一面には腰高の造作家具を設置。
Scandinavian open plan living room in Other with grey walls, medium hardwood flooring, a freestanding tv, brown floors, a wallpapered ceiling and wallpapered walls.
Scandinavian open plan living room in Other with grey walls, medium hardwood flooring, a freestanding tv, brown floors, a wallpapered ceiling and wallpapered walls.
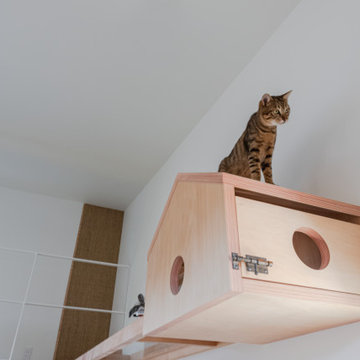
ガラスのキャットウォークは普段見られない猫の肉球やお腹のモフモフを堪能できる、猫用でありながら、実はある意味人間が楽しむための楽しい仕掛け
Photo of a medium sized scandi open plan living room in Other with white walls, plywood flooring, a wall mounted tv, beige floors, a wallpapered ceiling and wallpapered walls.
Photo of a medium sized scandi open plan living room in Other with white walls, plywood flooring, a wall mounted tv, beige floors, a wallpapered ceiling and wallpapered walls.
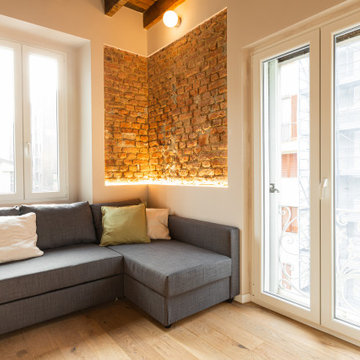
L’ingresso è reso luminoso dalle ampie finestre della stanza, dal parquet rovere e dagli inserti in mattone crudo.
Design ideas for a small scandinavian open plan living room in Milan with white walls, light hardwood flooring, no fireplace, exposed beams and brick walls.
Design ideas for a small scandinavian open plan living room in Milan with white walls, light hardwood flooring, no fireplace, exposed beams and brick walls.
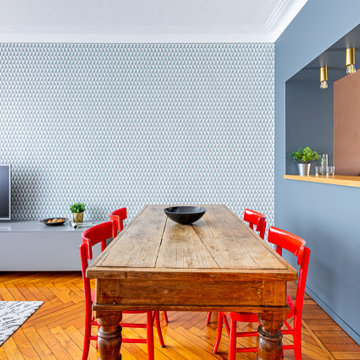
Il lungo bancone in rovere mette in comunicazione la cucina con il soggiorno
Medium sized scandi open plan living room in Turin with light hardwood flooring and wallpapered walls.
Medium sized scandi open plan living room in Turin with light hardwood flooring and wallpapered walls.
Scandinavian Living Room with All Types of Wall Treatment Ideas and Designs
4
