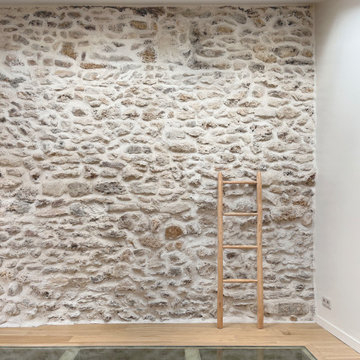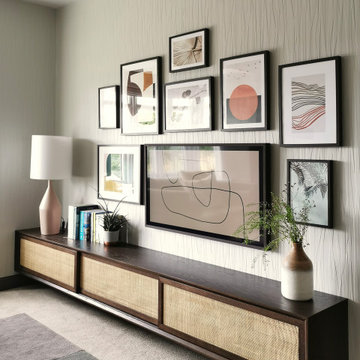Scandinavian Living Room with All Types of Wall Treatment Ideas and Designs
Refine by:
Budget
Sort by:Popular Today
141 - 160 of 1,447 photos
Item 1 of 3

Inspired by fantastic views, there was a strong emphasis on natural materials and lots of textures to create a hygge space.
Photo of a medium sized scandi open plan living room in Other with green walls, medium hardwood flooring, a wood burning stove, a plastered fireplace surround, a corner tv, brown floors and wallpapered walls.
Photo of a medium sized scandi open plan living room in Other with green walls, medium hardwood flooring, a wood burning stove, a plastered fireplace surround, a corner tv, brown floors and wallpapered walls.
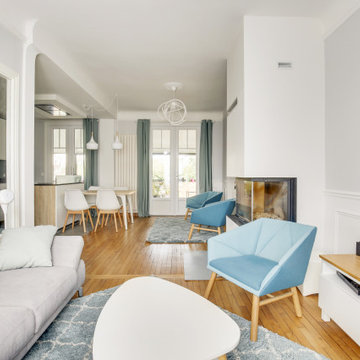
Le projet :
Une maison de ville en région parisienne, meulière typique des années 30 restée dans son jus et nécessitant des travaux de rénovation pour une mise aux normes tant en matière de confort que d’aménagement afin d’accueillir une jeune famille.
Notre solution :
Nous avons remis aux normes l’électricité et la plomberie sur l’ensemble de la maison, repensé les volumes dès le rez-de-chaussée.
Ainsi nous avons ouvert la cloison entre l’ancienne cuisine et le séjour, permettant ainsi d’obtenir une cuisine fonctionnelle et ouverte sur le séjour avec un îlot repas.
Les plafonds de l’espace cuisine et de l’entrée bénéficient d’un faux-plafond qui permet d’optimiser l’éclairage mais aussi d’intégrer une hotte située au dessus de l’îlot central.
Nous avons supprimés les anciens carrelages au sol disparates de l’entrée et de la cuisine que nous avons remplacé par des dalles grises mixées avec un carrelage à motifs posé en tapis dans l’entrée et autour de l’îlot.
Dans l’entrée, nous avons créé un ensemble menuisé sur mesure qui permet d’intégrer un dressing, des étagères de rangements avec des tiroirs fermés pour les chaussures et une petite banquette. En clin d’oeil aux créations de Charlotte Perriand, nous avons dessiné une bibliothèque suspendue sur mesure dans le salon, à gauche de la cheminée et au dessus des moulures en partie basse.
La cage d’escalier autrefois recouverte de liège a retrouvé son éclat et gagné en luminosité grâce à un jeu de peintures en blanc et bleu.
A l’étage, nous avons rénové les 3 chambres et la salle de bains sous pente qui bénéficient désormais de la climatisation et d’une isolation sous les rampants. La chambre parentale qui était coupée en deux par un dressing placé entre deux poutres porteuses a bénéficié aussi d’une transformation importante : la petite fenêtre qui était murée dans l’ancien dressing a été remise en service et la chambre a gagné en luminosité et rangements avec une tête de lit et un dressing.
Nous avons redonné un bon coup de jeune à la petite salle de bains avec des carrelages blancs à motifs graphiques aux murs et un carrelage au sol en noir et blanc. Le plafond et les rampants isolés et rénovés ont permis l’ajout de spots. Un miroir sur mesure rétro éclairé a trouvé sa place au dessus du meuble double vasque.
Enfin, une des deux chambres enfants par laquelle passe le conduit de la cheminée a elle aussi bénéficié d’une menuiserie sur mesure afin d’habiller le conduit tout en y intégrant des rangements ouverts et fermés.
Le style :
Afin de gagner en luminosité, nous avons privilégié les blancs sur l’ensemble des boiseries et joué avec un camaïeu de bleus et verts présents par petites touches sur l’ensemble des pièces de la maison, ce qui donne une unité au projet. Les murs du séjour sont gris clairs afin de mettre en valeur les différentes boiseries et moulures. Le mobilier et les luminaires sont contemporains et s’intègrent parfaitement à l’architecture ancienne.
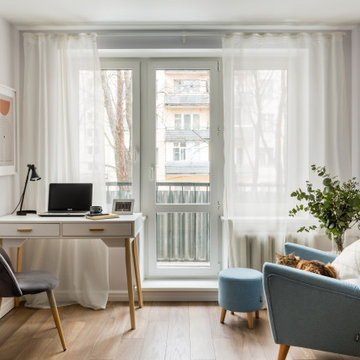
This is an example of a medium sized scandi living room in Moscow with grey walls, laminate floors, a built-in media unit, brown floors and wallpapered walls.
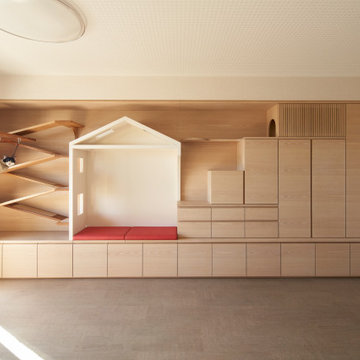
猫の遊び場と収納、ベンチを兼ねた猫と人のためのリビング収納
Scandinavian grey and cream living room in Other with white walls, cork flooring, grey floors, a wallpapered ceiling and wallpapered walls.
Scandinavian grey and cream living room in Other with white walls, cork flooring, grey floors, a wallpapered ceiling and wallpapered walls.
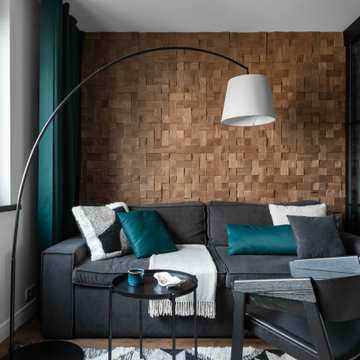
Гостиная-спальня в нордическом стиле со стеклянной перегородкой.
Design ideas for a small scandi living room feature wall in Moscow with brown walls, white floors and wainscoting.
Design ideas for a small scandi living room feature wall in Moscow with brown walls, white floors and wainscoting.
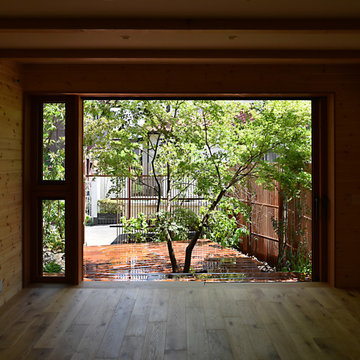
This is an example of a medium sized scandi living room in Other with medium hardwood flooring, exposed beams and wainscoting.
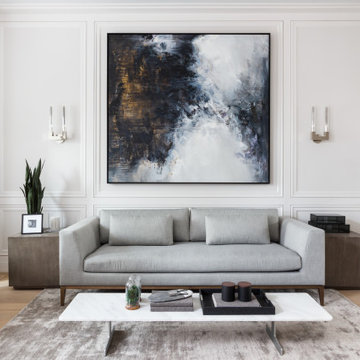
Custom art work with mid-century style sofa.
Photo of a large scandinavian enclosed living room in Other with white walls, light hardwood flooring, beige floors and panelled walls.
Photo of a large scandinavian enclosed living room in Other with white walls, light hardwood flooring, beige floors and panelled walls.
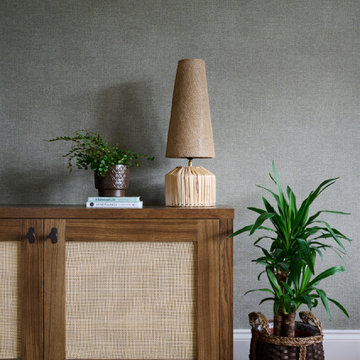
Inspired by fantastic views, there was a strong emphasis on natural materials and lots of textures to create a hygge space.
Making full use of that awkward space under the stairs creating a bespoke made cabinet that could double as a home bar/drinks area
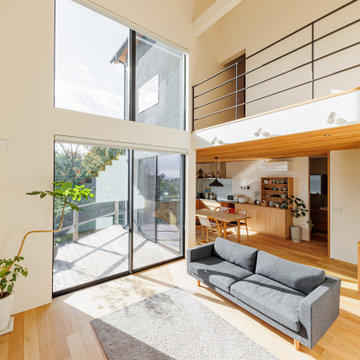
リビングの大きな吹抜けにシーリングファンを設け、空調効率を高めている。
パッシブデザインを活かし、大開口の窓からは西日の強い陽射しが入らないようにレイアウト。
ひな壇状の階段の下は階段の下は収納スペース。階段の手摺は、スチール手摺を採用し、スッキリした印象に。
Photo of a medium sized scandi open plan living room in Other with white walls, light hardwood flooring, no fireplace, a wall mounted tv, beige floors, a wallpapered ceiling and wallpapered walls.
Photo of a medium sized scandi open plan living room in Other with white walls, light hardwood flooring, no fireplace, a wall mounted tv, beige floors, a wallpapered ceiling and wallpapered walls.
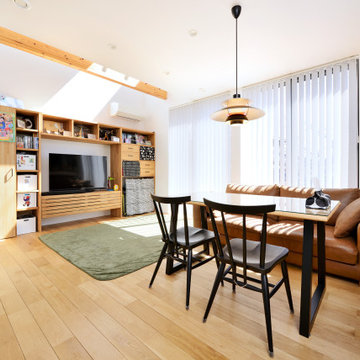
日差したっぷりのLDK
Design ideas for a medium sized scandi open plan living room in Other with white walls, light hardwood flooring, no fireplace, a freestanding tv, a wallpapered ceiling and wallpapered walls.
Design ideas for a medium sized scandi open plan living room in Other with white walls, light hardwood flooring, no fireplace, a freestanding tv, a wallpapered ceiling and wallpapered walls.

Basement living room extension with floor to ceiling sliding doors, plywood panelling a stone tile feature wall (with integrated TV) and concrete/wood flooring to create an inside-outside living space.
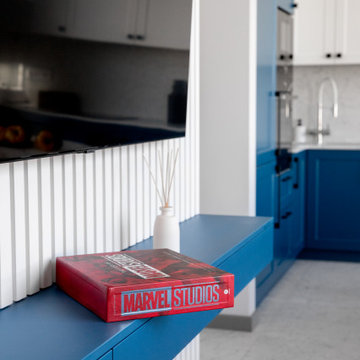
This is an example of a medium sized scandinavian open plan living room in Moscow with grey walls, light hardwood flooring, a wall mounted tv, beige floors and panelled walls.
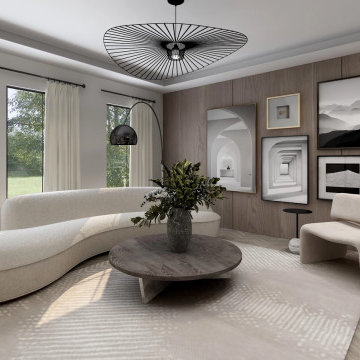
this modern Scandinavian living room is designed to reflect nature's calm and beauty in every detail. A minimalist design featuring a neutral color palette, natural wood, and velvety upholstered furniture that translates the ultimate elegance and sophistication.
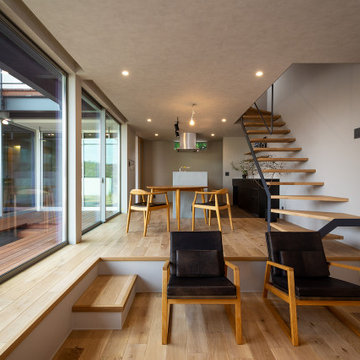
リビングの床をキッチン・ダイニングの床より35㎝下げる「ダウンリビング」としました。
リビング部分を1段下げることによって目線の高さが変わります。
こうすることで、家族の気配は感じられるけども程よい距離感や空間の緩やかな区切りを生み出すことができます。
Photo of a medium sized scandinavian open plan living room in Other with grey walls, medium hardwood flooring, no fireplace, a wall mounted tv, beige floors, a wallpapered ceiling and wallpapered walls.
Photo of a medium sized scandinavian open plan living room in Other with grey walls, medium hardwood flooring, no fireplace, a wall mounted tv, beige floors, a wallpapered ceiling and wallpapered walls.
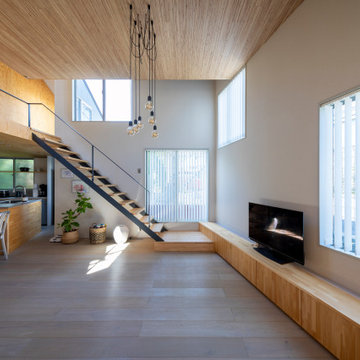
3.5mの高い天井のリビング空間にペンダント照明を吊るして、空間のアクセントとしている。
Medium sized scandi grey and cream open plan living room in Tokyo with grey walls, medium hardwood flooring, grey floors, a wood ceiling and wallpapered walls.
Medium sized scandi grey and cream open plan living room in Tokyo with grey walls, medium hardwood flooring, grey floors, a wood ceiling and wallpapered walls.
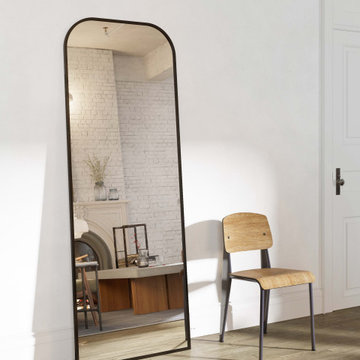
The tranquil aura of a loft-style living room within a prized Chelsea apartment in NYC comes to life under the proficient hands of Arsight. Flooded with light, this spacious sanctuary showcases well-chosen decor in perfect harmony with an expansive mirror that multiplies the room's spaciousness. The plush chair rests comfortably on a reclaimed oak floor, adding a gentle warmth to the white color scheme, a testament to the room's encapsulated elegance and city charm.
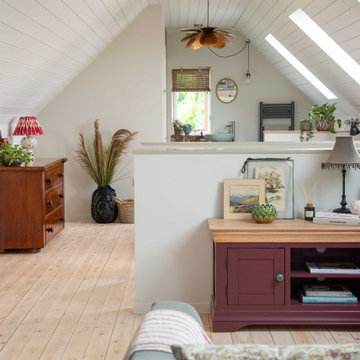
Open plan Scandi style studio apartment with light walls painted in Little Greene Slaked Lime and vintage furniture.
Design ideas for a medium sized scandi open plan living room in West Midlands with white walls, light hardwood flooring, a timber clad ceiling, feature lighting and tongue and groove walls.
Design ideas for a medium sized scandi open plan living room in West Midlands with white walls, light hardwood flooring, a timber clad ceiling, feature lighting and tongue and groove walls.
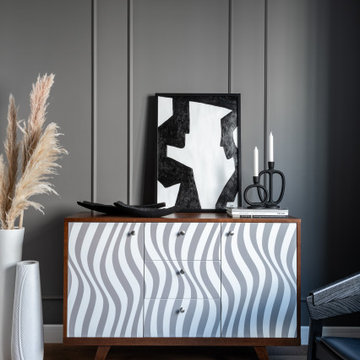
Design ideas for a medium sized scandi grey and white living room feature wall in Moscow with grey walls, medium hardwood flooring, brown floors and wainscoting.
Scandinavian Living Room with All Types of Wall Treatment Ideas and Designs
8
