Scandinavian Living Room with Exposed Beams Ideas and Designs
Refine by:
Budget
Sort by:Popular Today
41 - 60 of 427 photos
Item 1 of 3
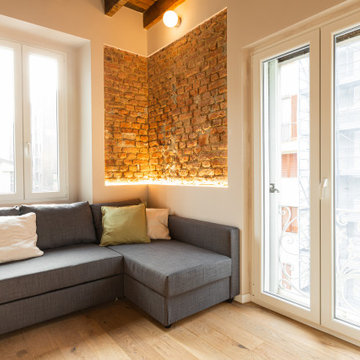
L’ingresso è reso luminoso dalle ampie finestre della stanza, dal parquet rovere e dagli inserti in mattone crudo.
Design ideas for a small scandinavian open plan living room in Milan with white walls, light hardwood flooring, no fireplace, exposed beams and brick walls.
Design ideas for a small scandinavian open plan living room in Milan with white walls, light hardwood flooring, no fireplace, exposed beams and brick walls.
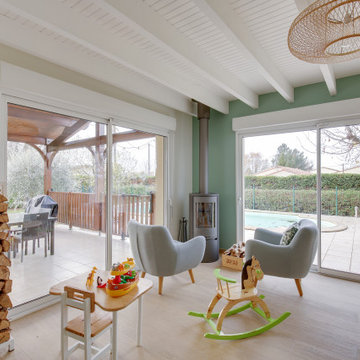
Large scandinavian open plan living room in Bordeaux with a reading nook, beige walls, ceramic flooring, a wood burning stove, a freestanding tv, brown floors, exposed beams and wallpapered walls.
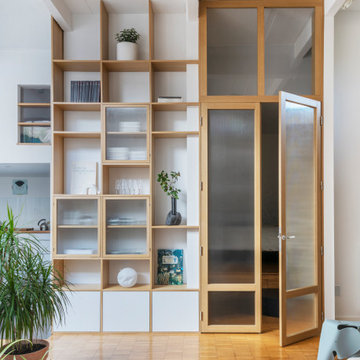
Ce duplex en centre ville nantais s'articule autour du patio central qui baigne l'espace de lumière. La nouvelle bibliothèque d'envergure se compose d'éléments ouverts et fermés qui se prolonge par des portes vitrées dissimulant partiellement la chambre parentale. Deux dressings se dressent de part et d'autre de la double porte.
A l'étage, la salle de bain se pare de papier peint au dessin naïf et aux coloris rafraichissant.
Crédit photo: Germain Herriau
Stylisme: Aurélie Lesage
Accessoires de décoration: Espace Boutique MIRA, Hélène Delépine, La Cueva Studio, Arcam Glass, Vitra, Bienfait.
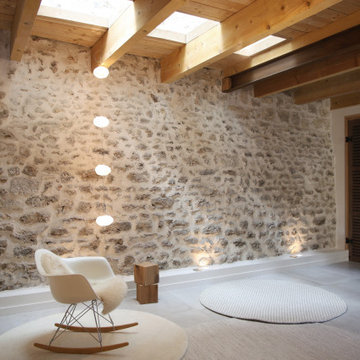
Scandi living room in Paris with ceramic flooring, exposed beams and feature lighting.

Echo Park, CA - Complete Accessory Dwelling Unit Build; Great Room
Cement tiled flooring, clear glass windows, doors, cabinets, recessed lighting, staircase, catwalk, Kitchen island, Kitchen appliances and matching coffee tables.
Please follow the following link in order to see the published article in Dwell Magazine.
https://www.dwell.com/article/backyard-cottage-adu-los-angeles-dac353a2
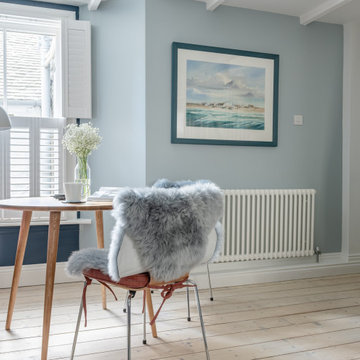
This is an example of a small scandinavian open plan living room feature wall in Cornwall with blue walls, light hardwood flooring, a standard fireplace, a metal fireplace surround, a freestanding tv and exposed beams.
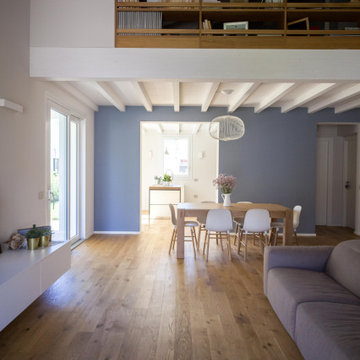
Il living a doppia altezza è immediatamente collegato al pranzo, posizionato sotto il soppalco, con bella sospensione di design sul tavolo allungabile in legno.
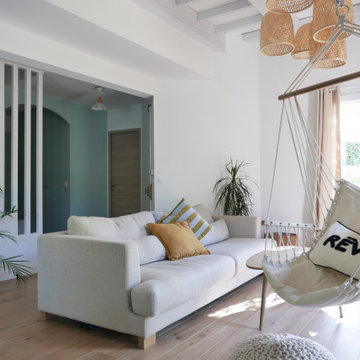
Rénovation complète pour le RDC de cette maison individuelle. Les cloisons séparant la cuisine de la pièce de vue ont été abattues pour faciliter les circulations et baigner les espaces de lumière naturelle. Le tout à été réfléchi dans des tons très clairs et pastels. Le caractère est apporté dans la décoration, le nouvel insert de cheminée très contemporain et le rythme des menuiseries sur mesure.
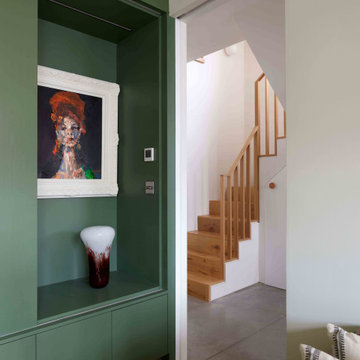
Design ideas for a medium sized scandinavian open plan living room feature wall in London with concrete flooring, a wood burning stove, a concrete fireplace surround, a freestanding tv, exposed beams and brick walls.
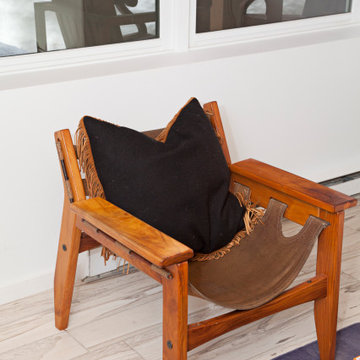
Photo of a small scandi enclosed living room in Denver with white walls, porcelain flooring, grey floors and exposed beams.
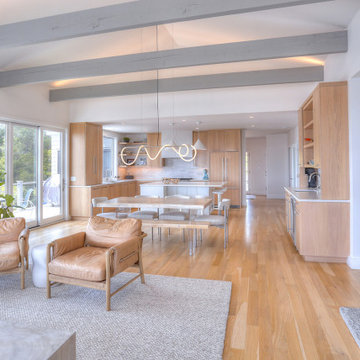
Captivated by the waterfront views, our clients purchased a 1980s shoreline residence that was in need of a modern update. They entrusted us with the task of adjusting the layout to meet their needs and infusing the space with a palette inspired by Long Island Sound – consisting of light wood, neutral stones and tile, expansive windows and unique lighting accents. The result is an inviting space for entertaining and relaxing alike, blending modern aesthetics with warmth seamlessly.
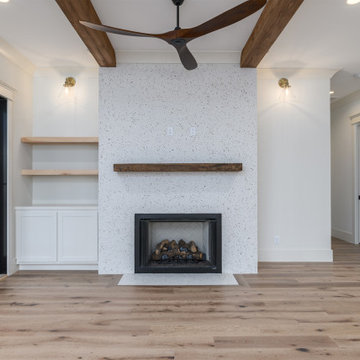
Design ideas for a scandi open plan living room in Other with white walls, a standard fireplace, a wall mounted tv, beige floors and exposed beams.
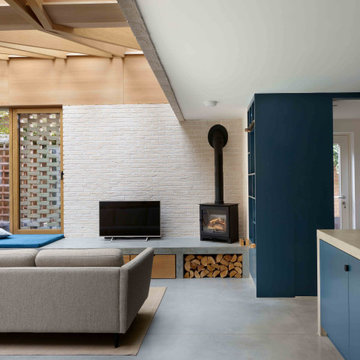
Medium sized scandi open plan living room in London with concrete flooring, a wood burning stove, a concrete fireplace surround, a freestanding tv, exposed beams, brick walls and feature lighting.
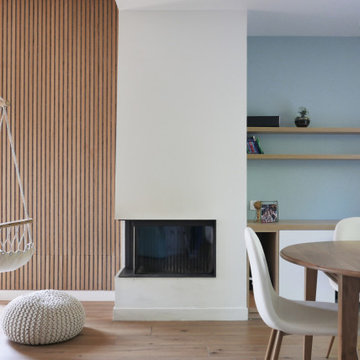
Rénovation complète pour le RDC de cette maison individuelle. Les cloisons séparant la cuisine de la pièce de vue ont été abattues pour faciliter les circulations et baigner les espaces de lumière naturelle. Le tout à été réfléchi dans des tons très clairs et pastels. Le caractère est apporté dans la décoration, le nouvel insert de cheminée très contemporain et le rythme des menuiseries sur mesure.
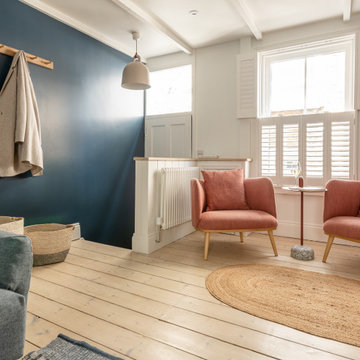
Design ideas for a small scandi open plan living room feature wall in Cornwall with blue walls, light hardwood flooring, a standard fireplace, a metal fireplace surround, a freestanding tv and exposed beams.
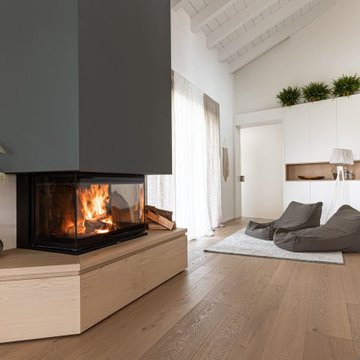
Scandinavian open plan living room in Other with white walls, dark hardwood flooring and exposed beams.
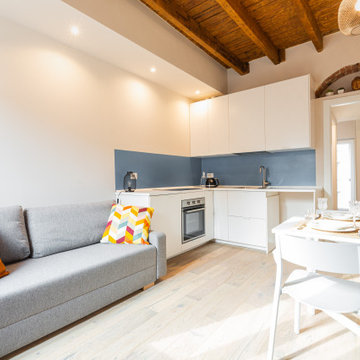
La stanza principale, che costituisce anche l'ingresso, è il soggiorno. Un unico ambiente con divano letto e con angolo pranzo verso la cucina.
Design ideas for a small scandinavian open plan living room in Milan with white walls, light hardwood flooring and exposed beams.
Design ideas for a small scandinavian open plan living room in Milan with white walls, light hardwood flooring and exposed beams.
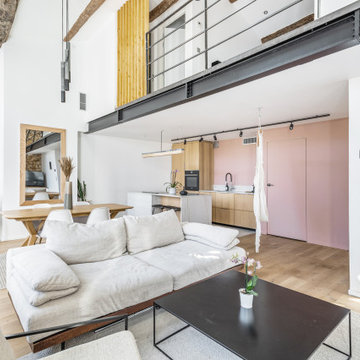
Le faux plafond a été démoli pour laisser place à un séjour en double hauteur très lumineux
This is an example of a large scandi mezzanine living room in Marseille with pink walls, light hardwood flooring and exposed beams.
This is an example of a large scandi mezzanine living room in Marseille with pink walls, light hardwood flooring and exposed beams.
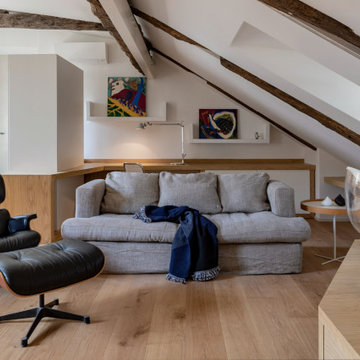
Photo of a large scandinavian open plan living room in Turin with laminate floors and exposed beams.
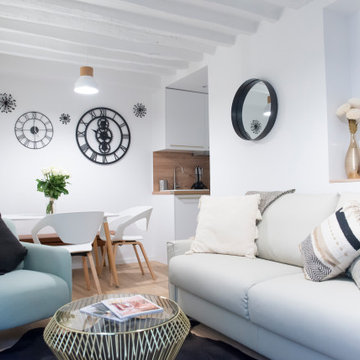
Salon ouverte sur un espace cuisine / salle à manger
Inspiration for a small scandi grey and white open plan living room in Paris with white walls, light hardwood flooring, no fireplace, a freestanding tv and exposed beams.
Inspiration for a small scandi grey and white open plan living room in Paris with white walls, light hardwood flooring, no fireplace, a freestanding tv and exposed beams.
Scandinavian Living Room with Exposed Beams Ideas and Designs
3