Scandinavian Utility Room with a Side By Side Washer and Dryer Ideas and Designs
Refine by:
Budget
Sort by:Popular Today
1 - 20 of 157 photos
Item 1 of 3
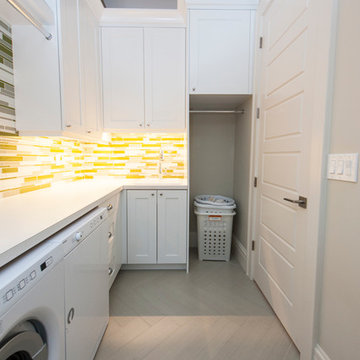
Medium sized scandi l-shaped separated utility room in Salt Lake City with shaker cabinets, white cabinets, laminate countertops, white walls, porcelain flooring, a side by side washer and dryer and grey floors.

Utility cabinet in Laundry Room
Inspiration for a large scandinavian utility room in Chicago with grey cabinets, engineered stone countertops, grey walls, medium hardwood flooring, a side by side washer and dryer and recessed-panel cabinets.
Inspiration for a large scandinavian utility room in Chicago with grey cabinets, engineered stone countertops, grey walls, medium hardwood flooring, a side by side washer and dryer and recessed-panel cabinets.

Design ideas for a scandinavian single-wall separated utility room in Stockholm with a single-bowl sink, open cabinets, white walls, a side by side washer and dryer and grey floors.
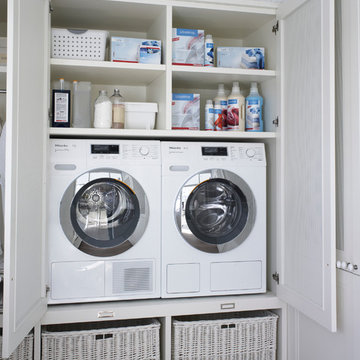
Medium sized scandi single-wall laundry cupboard in Barcelona with white cabinets and a side by side washer and dryer.

The original laundry room relocated in this Lake Oswego home. The floor plan changed allowed us to expand the room to create more storage space.
Medium sized scandi galley separated utility room in Portland with an utility sink, shaker cabinets, white cabinets, white walls, light hardwood flooring, a side by side washer and dryer and brown floors.
Medium sized scandi galley separated utility room in Portland with an utility sink, shaker cabinets, white cabinets, white walls, light hardwood flooring, a side by side washer and dryer and brown floors.

Laundry room off of 2nd floor catwalk
Large scandinavian u-shaped separated utility room in Other with a submerged sink, recessed-panel cabinets, blue cabinets, engineered stone countertops, white splashback, marble splashback, white walls, ceramic flooring, a side by side washer and dryer, multi-coloured floors and white worktops.
Large scandinavian u-shaped separated utility room in Other with a submerged sink, recessed-panel cabinets, blue cabinets, engineered stone countertops, white splashback, marble splashback, white walls, ceramic flooring, a side by side washer and dryer, multi-coloured floors and white worktops.

Design ideas for a medium sized scandi l-shaped separated utility room in Toronto with a built-in sink, flat-panel cabinets, black cabinets, laminate countertops, white walls, ceramic flooring, a side by side washer and dryer, black floors and black worktops.

Laundry and mud room complete gut renovation. Addition of multi-use zones for improved function. Custom open shelving solution tucked into corner for housing cleaning tools, laundry hampers, towels, outerwear storage, etc for easy access.

Joshua Lawrence
Inspiration for a medium sized scandinavian single-wall separated utility room in Vancouver with a submerged sink, flat-panel cabinets, white cabinets, engineered stone countertops, ceramic flooring, a side by side washer and dryer, white worktops, white walls and multi-coloured floors.
Inspiration for a medium sized scandinavian single-wall separated utility room in Vancouver with a submerged sink, flat-panel cabinets, white cabinets, engineered stone countertops, ceramic flooring, a side by side washer and dryer, white worktops, white walls and multi-coloured floors.

Matte black cabinetry in Clean Touch from Timberwood Panels. White Cement Laminate benchtop from Polytec
Photo of a medium sized scandi galley separated utility room in Melbourne with a built-in sink, black cabinets, laminate countertops, white walls, a side by side washer and dryer, grey floors and grey worktops.
Photo of a medium sized scandi galley separated utility room in Melbourne with a built-in sink, black cabinets, laminate countertops, white walls, a side by side washer and dryer, grey floors and grey worktops.
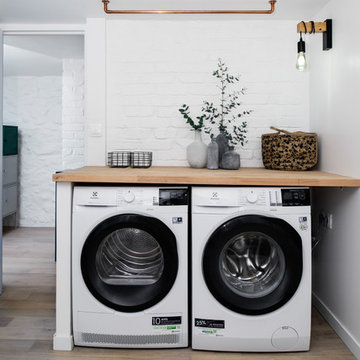
Giovanni Del Brenna
Inspiration for a large scandi separated utility room in Paris with wood worktops, white walls, light hardwood flooring and a side by side washer and dryer.
Inspiration for a large scandi separated utility room in Paris with wood worktops, white walls, light hardwood flooring and a side by side washer and dryer.

Photo of a large scandi galley utility room in Christchurch with a built-in sink, white cabinets, laminate countertops, white walls, ceramic flooring, a side by side washer and dryer, grey floors and flat-panel cabinets.
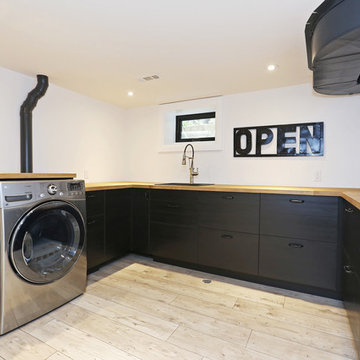
Dave Rempel
Large scandi u-shaped separated utility room in Toronto with a built-in sink, flat-panel cabinets, dark wood cabinets, wood worktops, white walls, light hardwood flooring and a side by side washer and dryer.
Large scandi u-shaped separated utility room in Toronto with a built-in sink, flat-panel cabinets, dark wood cabinets, wood worktops, white walls, light hardwood flooring and a side by side washer and dryer.
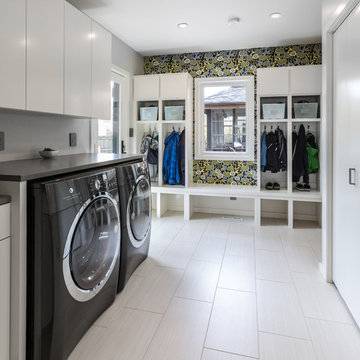
This new mudroom features a porcelain Metropolis Blanco Honed 12"x24" heated tile floor for the long Wisconsin winters as well as custom lockers to store the children's jackets. A new laundry chute now be easily accessed from the master suite and the children's area. This chute is accessible from the cabinet on the right side of the image. The white cabinetry hinge and hardware is all on the inside to provide a clean look. Electroluc IQ-Touch Washer and Dryer are placed side by side and sit under a quartz countertop. Overall this room is very durable for all seasons and can be cleaned up in no time.

White and timber laundry creating a warmth and richness - true scandi feel.
Photo of a medium sized scandinavian galley separated utility room in Melbourne with a built-in sink, open cabinets, white cabinets, laminate countertops, white walls, terracotta flooring and a side by side washer and dryer.
Photo of a medium sized scandinavian galley separated utility room in Melbourne with a built-in sink, open cabinets, white cabinets, laminate countertops, white walls, terracotta flooring and a side by side washer and dryer.

Design ideas for a medium sized scandinavian single-wall separated utility room in San Francisco with a submerged sink, shaker cabinets, white cabinets, engineered stone countertops, white splashback, engineered quartz splashback, pink walls, porcelain flooring, a side by side washer and dryer, grey floors, white worktops and wallpapered walls.

Photo: Andrew Snow © 2014 Houzz
Design: Post Architecture
Design ideas for a medium sized scandinavian galley separated utility room in Toronto with flat-panel cabinets, grey cabinets, engineered stone countertops, white walls, a side by side washer and dryer, porcelain flooring, white floors and black worktops.
Design ideas for a medium sized scandinavian galley separated utility room in Toronto with flat-panel cabinets, grey cabinets, engineered stone countertops, white walls, a side by side washer and dryer, porcelain flooring, white floors and black worktops.

Scandinavian single-wall separated utility room in London with a submerged sink, flat-panel cabinets, grey cabinets, white walls, a side by side washer and dryer, grey floors and white worktops.
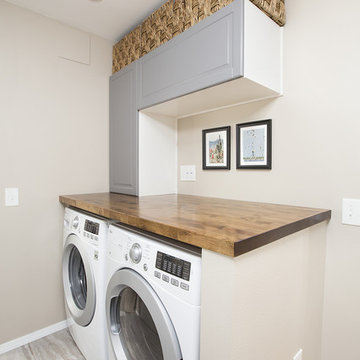
ColorCo Photography
Inspiration for a medium sized scandinavian galley utility room in Denver with wood worktops, beige walls, porcelain flooring, a side by side washer and dryer and multi-coloured floors.
Inspiration for a medium sized scandinavian galley utility room in Denver with wood worktops, beige walls, porcelain flooring, a side by side washer and dryer and multi-coloured floors.
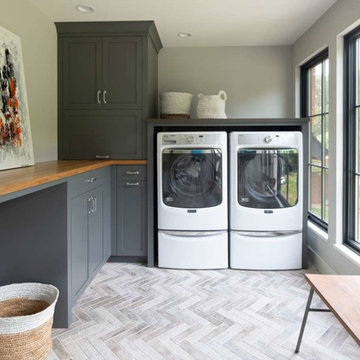
Scott Amundson Photography
Design ideas for a scandinavian l-shaped separated utility room in Minneapolis with grey cabinets, wood worktops, porcelain flooring, a side by side washer and dryer, grey floors, brown worktops, shaker cabinets and grey walls.
Design ideas for a scandinavian l-shaped separated utility room in Minneapolis with grey cabinets, wood worktops, porcelain flooring, a side by side washer and dryer, grey floors, brown worktops, shaker cabinets and grey walls.
Scandinavian Utility Room with a Side By Side Washer and Dryer Ideas and Designs
1