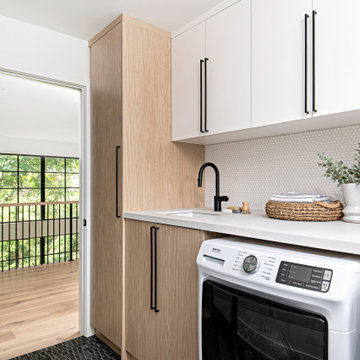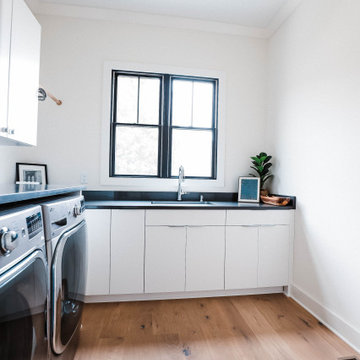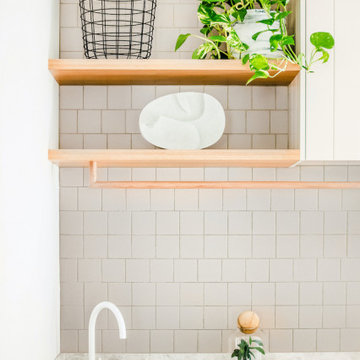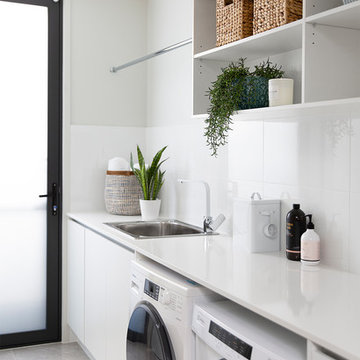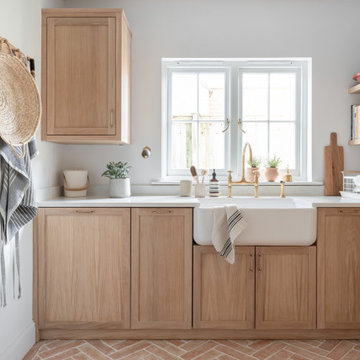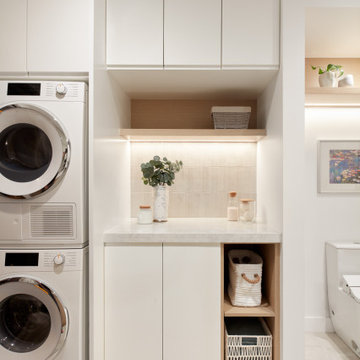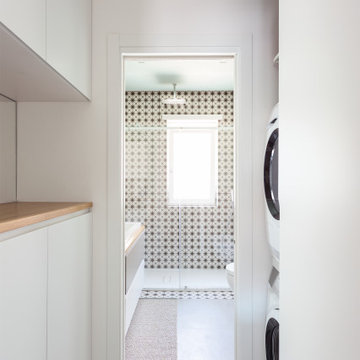Scandinavian White Utility Room Ideas and Designs
Refine by:
Budget
Sort by:Popular Today
81 - 100 of 500 photos
Item 1 of 3
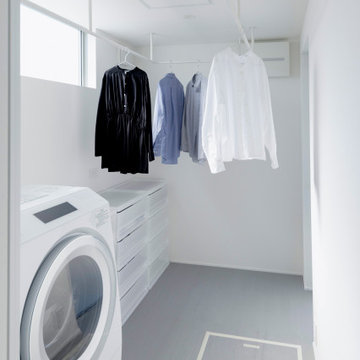
通り抜ける土間のある家
滋賀県野洲市の古くからの民家が立ち並ぶ敷地で530㎡の敷地にあった、古民家を解体し、住宅を新築する計画となりました。
南面、東面は、既存の民家が立ち並んでお、西側は、自己所有の空き地と、隣接して
同じく空き地があります。どちらの敷地も道路に接することのない敷地で今後、住宅を
建築する可能性は低い。このため、西面に開く家を計画することしました。
ご主人様は、バイクが趣味ということと、土間も希望されていました。そこで、
入り口である玄関から西面の空地に向けて住居空間を通り抜けるような開かれた
空間が作れないかと考えました。
この通り抜ける土間空間をコンセプト計画を行った。土間空間を中心に収納や居室部分
を配置していき、外と中を感じられる空間となってる。
広い敷地を生かし、平屋の住宅の計画となっていて東面から吹き抜けを通し、光を取り入れる計画となっている。西面は、大きく軒を出し、西日の対策と外部と内部を繋げる軒下空間
としています。
建物の奥へ行くほどプライベート空間が保たれる計画としています。
北側の玄関から西側のオープン敷地へと通り抜ける土間は、そこに訪れる人が自然と
オープンな敷地へと誘うような計画となっています。土間を中心に開かれた空間は、
外との繋がりを感じることができ豊かな気持ちになれる建物となりました。
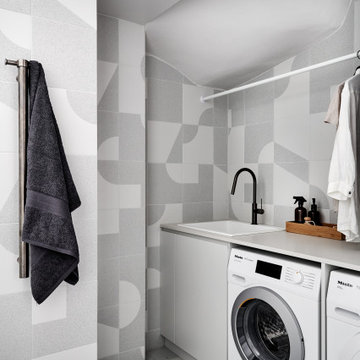
Laundry integrates into bathroom with matching gunmetal tapware and convenient benchtop and hanging rail.
Design ideas for a small scandinavian single-wall utility room in Sydney with a built-in sink, engineered stone countertops, grey walls, porcelain flooring, a side by side washer and dryer, grey floors and white worktops.
Design ideas for a small scandinavian single-wall utility room in Sydney with a built-in sink, engineered stone countertops, grey walls, porcelain flooring, a side by side washer and dryer, grey floors and white worktops.
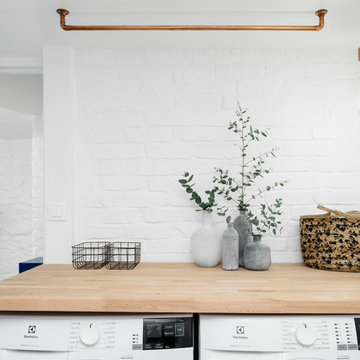
Giovanni Del Brenna
Large scandinavian separated utility room in Paris with wood worktops, white walls, light hardwood flooring and a side by side washer and dryer.
Large scandinavian separated utility room in Paris with wood worktops, white walls, light hardwood flooring and a side by side washer and dryer.
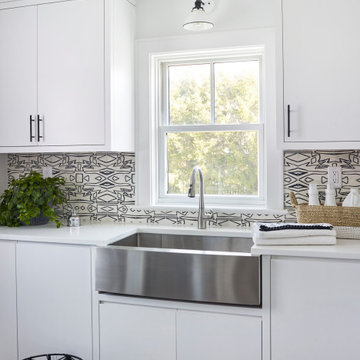
Serene white laundry room renovation. Black and white tribal clay tile backsplash brings this whole room together. The artistic simplicity makes this modern space warm and inviting.
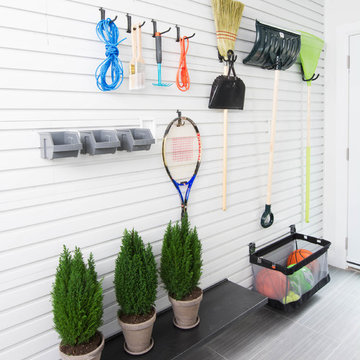
Photography: Stephani Buchman,
Floral: Bluebird Event Design
Inspiration for a medium sized scandi galley utility room in Toronto with white walls and porcelain flooring.
Inspiration for a medium sized scandi galley utility room in Toronto with white walls and porcelain flooring.
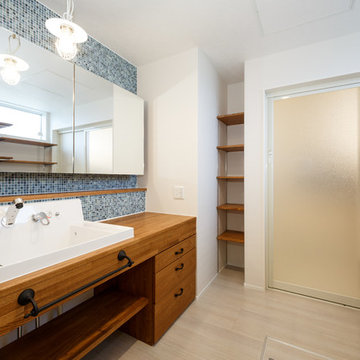
Photo of a scandi utility room in Other with a built-in sink, flat-panel cabinets, medium wood cabinets, wood worktops, white walls, brown worktops and an integrated washer and dryer.
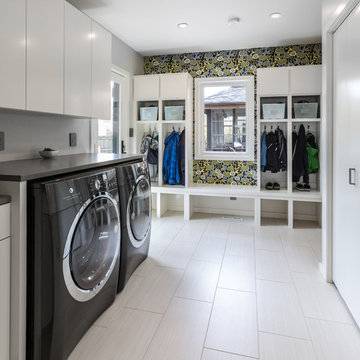
This new mudroom features a porcelain Metropolis Blanco Honed 12"x24" heated tile floor for the long Wisconsin winters as well as custom lockers to store the children's jackets. A new laundry chute now be easily accessed from the master suite and the children's area. This chute is accessible from the cabinet on the right side of the image. The white cabinetry hinge and hardware is all on the inside to provide a clean look. Electroluc IQ-Touch Washer and Dryer are placed side by side and sit under a quartz countertop. Overall this room is very durable for all seasons and can be cleaned up in no time.
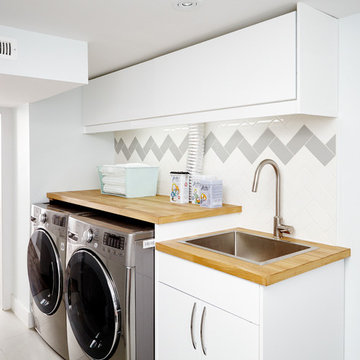
Photo by: Valerie Wilcox
Photo of a scandinavian single-wall separated utility room in Toronto with a built-in sink, flat-panel cabinets, white cabinets, wood worktops, white walls, a side by side washer and dryer and beige worktops.
Photo of a scandinavian single-wall separated utility room in Toronto with a built-in sink, flat-panel cabinets, white cabinets, wood worktops, white walls, a side by side washer and dryer and beige worktops.
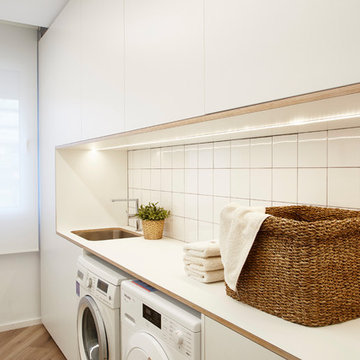
Proyecto de Laia Ubia Studio
Fotografía: Noemí de la Peña
Photo of a medium sized scandinavian separated utility room in Barcelona with a submerged sink, white walls and a side by side washer and dryer.
Photo of a medium sized scandinavian separated utility room in Barcelona with a submerged sink, white walls and a side by side washer and dryer.
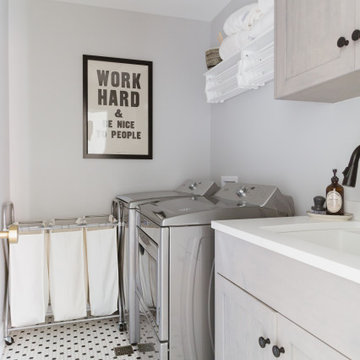
Photo: Rachel Loewen © 2019 Houzz
Scandi single-wall separated utility room in Chicago with a submerged sink, shaker cabinets, grey cabinets, grey walls, a side by side washer and dryer, multi-coloured floors and white worktops.
Scandi single-wall separated utility room in Chicago with a submerged sink, shaker cabinets, grey cabinets, grey walls, a side by side washer and dryer, multi-coloured floors and white worktops.
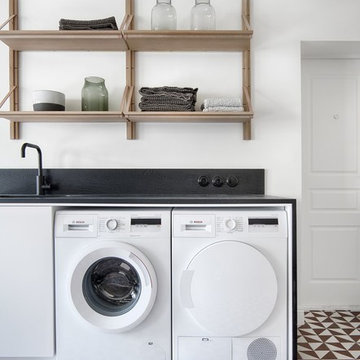
INT2 architecture
Large scandinavian single-wall separated utility room in Saint Petersburg with a submerged sink, flat-panel cabinets, white cabinets, engineered stone countertops, white walls, a side by side washer and dryer, multi-coloured floors and ceramic flooring.
Large scandinavian single-wall separated utility room in Saint Petersburg with a submerged sink, flat-panel cabinets, white cabinets, engineered stone countertops, white walls, a side by side washer and dryer, multi-coloured floors and ceramic flooring.
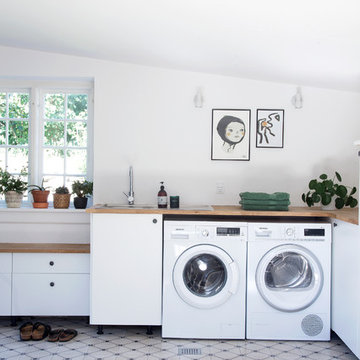
Camilla Stephan © Houzz 2016
Inspiration for a scandinavian utility room in Copenhagen.
Inspiration for a scandinavian utility room in Copenhagen.
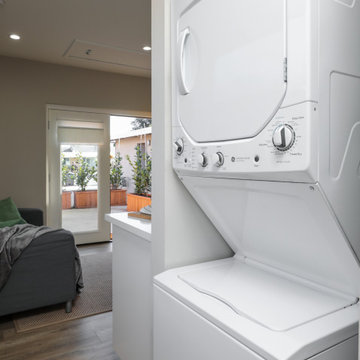
Stacked laundry unit makes the most of this small space
Small scandi utility room in San Francisco with laminate floors, a stacked washer and dryer and brown floors.
Small scandi utility room in San Francisco with laminate floors, a stacked washer and dryer and brown floors.
Scandinavian White Utility Room Ideas and Designs
5
