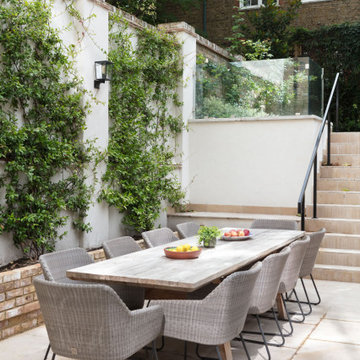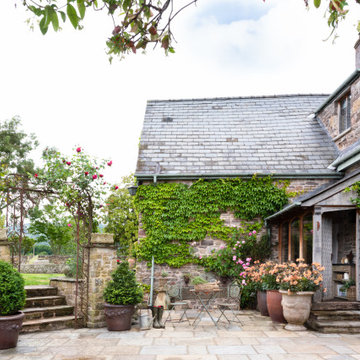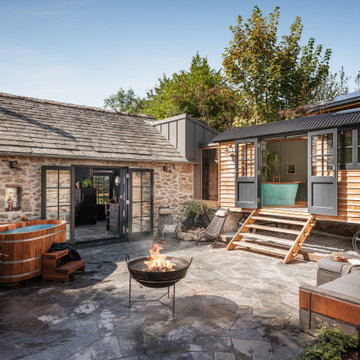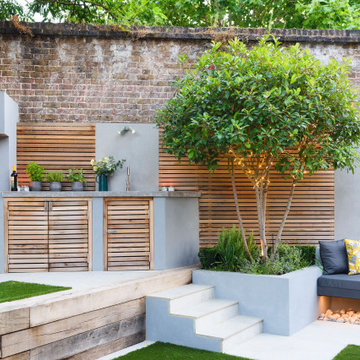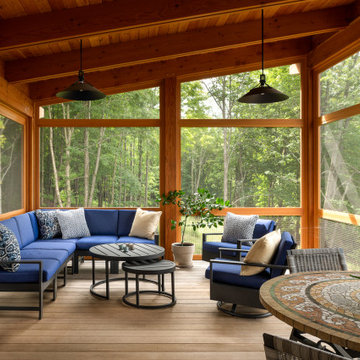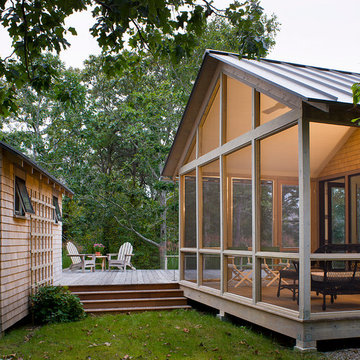Screened Garden and Outdoor Space with Steps Ideas and Designs
Refine by:
Budget
Sort by:Popular Today
1 - 20 of 11,116 photos
Item 1 of 3

Large porch with retractable screens, perfect for MN summers!
Large classic back screened veranda in Minneapolis with decking and a roof extension.
Large classic back screened veranda in Minneapolis with decking and a roof extension.

This cozy lake cottage skillfully incorporates a number of features that would normally be restricted to a larger home design. A glance of the exterior reveals a simple story and a half gable running the length of the home, enveloping the majority of the interior spaces. To the rear, a pair of gables with copper roofing flanks a covered dining area that connects to a screened porch. Inside, a linear foyer reveals a generous staircase with cascading landing. Further back, a centrally placed kitchen is connected to all of the other main level entertaining spaces through expansive cased openings. A private study serves as the perfect buffer between the homes master suite and living room. Despite its small footprint, the master suite manages to incorporate several closets, built-ins, and adjacent master bath complete with a soaker tub flanked by separate enclosures for shower and water closet. Upstairs, a generous double vanity bathroom is shared by a bunkroom, exercise space, and private bedroom. The bunkroom is configured to provide sleeping accommodations for up to 4 people. The rear facing exercise has great views of the rear yard through a set of windows that overlook the copper roof of the screened porch below.
Builder: DeVries & Onderlinde Builders
Interior Designer: Vision Interiors by Visbeen
Photographer: Ashley Avila Photography

Walpole Garden, Chiswick
Photography by Caroline Mardon - www.carolinemardon.com
Design ideas for a small traditional patio steps in London with brick paving.
Design ideas for a small traditional patio steps in London with brick paving.

Design ideas for a rustic screened wood railing veranda in Portland Maine with decking and a roof extension.

Marion Brenner Photography
Photo of a large contemporary front patio steps in San Francisco with tiled flooring and no cover.
Photo of a large contemporary front patio steps in San Francisco with tiled flooring and no cover.

Photo of a large traditional back screened veranda in Atlanta with a roof extension.
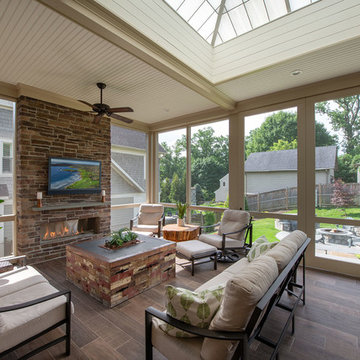
Design ideas for a large traditional back screened veranda in DC Metro with natural stone paving and a roof extension.
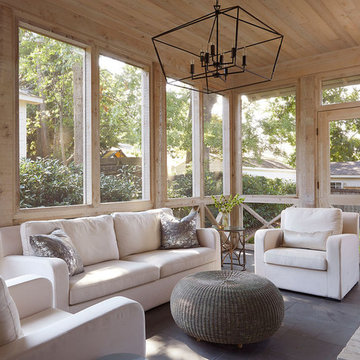
Photos by Jean Allsopp
Inspiration for a nautical screened veranda in Birmingham with a roof extension.
Inspiration for a nautical screened veranda in Birmingham with a roof extension.
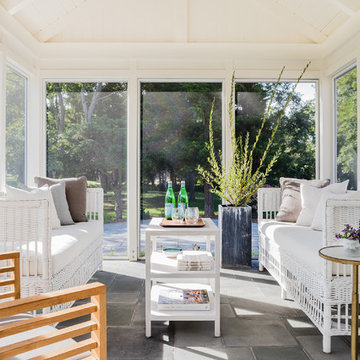
Photo Credit: Michael J Lee
Medium sized beach style back screened veranda in Boston with concrete paving and a roof extension.
Medium sized beach style back screened veranda in Boston with concrete paving and a roof extension.

Photography by Spacecrafting
Inspiration for a classic screened veranda in Minneapolis with decking and a roof extension.
Inspiration for a classic screened veranda in Minneapolis with decking and a roof extension.
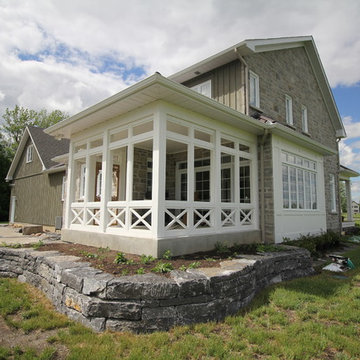
Traditional back screened veranda in Montreal with natural stone paving and a roof extension.

A local Houston art collector hired us to create a low maintenance, sophisticated, contemporary landscape design. She wanted her property to compliment her eclectic taste in architecture, outdoor sculpture, and modern art. Her house was built with a minimalist approach to decoration, emphasizing right angles and windows instead of architectural keynotes. The west wing of the house was only one story, while the east wing was two-story. The windows in both wings were larger than usual, so that visitors could see her art collection from the home’s exterior. Near one of the large rear windows, there was an abstract metal sculpture designed in the form of a spiral.
When she initially contacted us, the surrounding property had only a few trees and indigenous grass as vegetation. This was actually a good beginning point with us, because it allowed us to develop a contemporary landscape design that featured a very linear, crisp look supportive of the home and its contents. We began by planting a garden around the large contemporary sculpture near the window. Landscape designers planted horsetail reed under windows, along the sides of the home, and around the corners. This vegetation is very resilient and hardy, and requires little trimming, weeding, or mulching. This helped unite the diverse elements of sculpture, contemporary architecture, and landscape design into a more fluid harmony that preserved the proportions of each unique element, but eliminated any tendency for the elements to clash with one another.
We then added two stonework designs to the landscape surrounding the contemporary art collection and home. The first was a linear walkway we build from concrete pads purchased through a retail vendor as a cost-saving benefit to our client. We created this walkway to follow the perimeter of the home so that visitors could walk around the entire property and admire the outdoor sculptures and the collections of modern art visible through the windows. This was especially enjoyable at night, when the entire home was brightly lit from within.
To add a touch of tranquility and quite repose to the stark right angles of the home and surrounding contemporary landscape, we designed a special seating area toward the northwest corner of the property. We wanted to create a sense of contemplation in this area, so we departed from the linear and angular designs of the surrounding landscape and established a theme of circular geometry. We laid down gravel as ground cover, then placed large, circular pads arranged like giant stepping stones that led up to a stone patio filled with chairs. The shape of the granite pads and the contours of the graveled area further complimented the spirals and turns in the outdoor metal sculpture, and balanced the entire contemporary landscape design with proportional geometric forms of lines, angles, and curves.
This particular contemporary landscape design also has a sense of movement attached to it. All stonework leads to a destination of some sort. The linear pathway provides a guided tour around the home, garden, and modern art collection. The granite pathway stones create movement toward separate space where the entire experience of art, vegetation, and architecture can be viewed and experienced as a unity.
Contemporary landscaping designs like create form out of feeling by using basic geometric forms and variations of forms. Sometimes very stark forms are used to create a sense of absolutism or contrast. At other times, forms are blended, or even distorted to suggest a sense of complex emotion, or a sense of multi-dimensional reality. The exact nature of the design is always highly subjective, and developed on a case-by-case basis with the client.
Screened Garden and Outdoor Space with Steps Ideas and Designs
1






