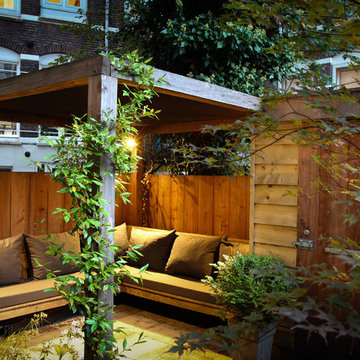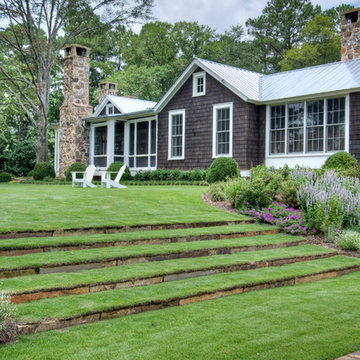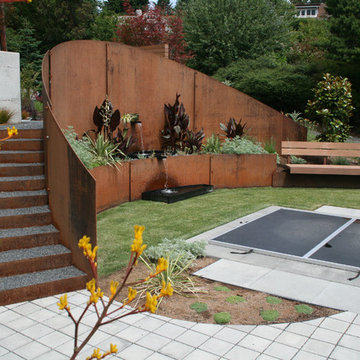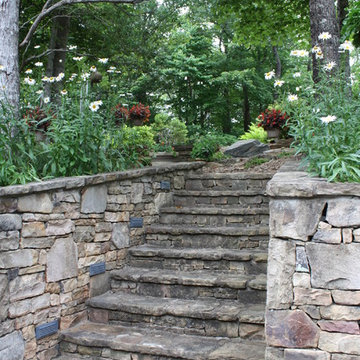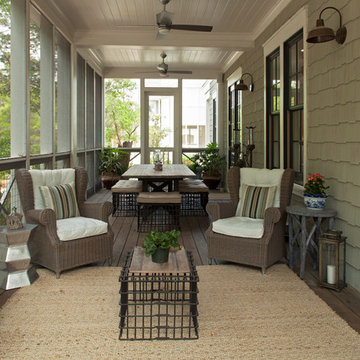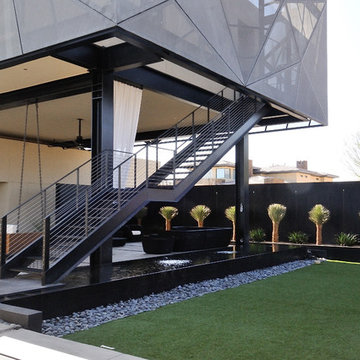Screened Garden and Outdoor Space with Steps Ideas and Designs
Refine by:
Budget
Sort by:Popular Today
121 - 140 of 11,121 photos
Item 1 of 3
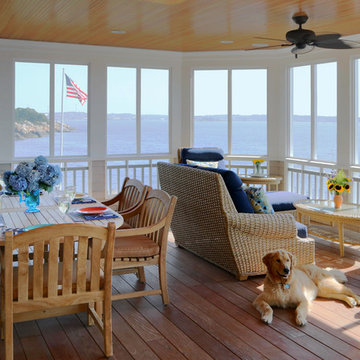
At the far end of the deck, a three season room was added off of the living room, providing a shady respite for dining and relaxing. This room features built in cabinetry to store off season screens or glass panels, as well as outdoor dining wear. A Douglas Fir ceiling is finished with a marine varnish for a nautical look.
Above the three season room, a roof deck was added off of the master bedroom suite providing private, serene adult space.
Eric Roth Photography
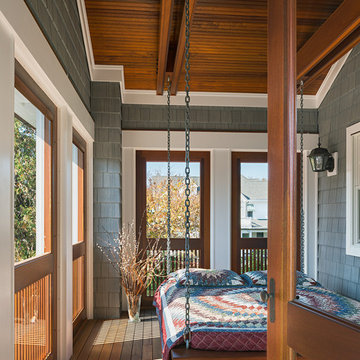
Sleeping Porch
Sam Oberter Photography
Inspiration for a large traditional back screened veranda in New York with decking and a roof extension.
Inspiration for a large traditional back screened veranda in New York with decking and a roof extension.
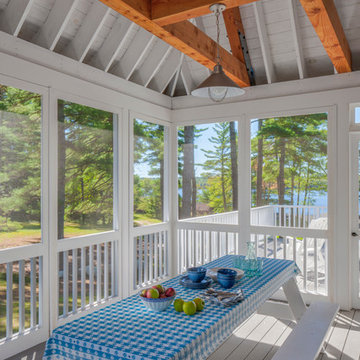
Brian Vanden Brink
Inspiration for a rural screened veranda in Portland Maine with decking and a roof extension.
Inspiration for a rural screened veranda in Portland Maine with decking and a roof extension.
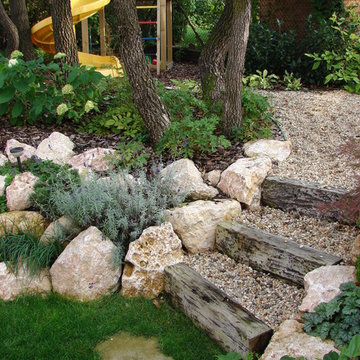
This is an example of a traditional sloped garden steps in Amsterdam with gravel.
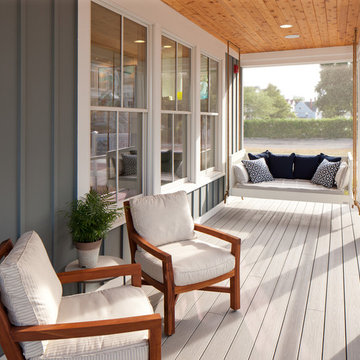
Point West at Macatawa Park, MI
This is an example of a beach style screened veranda in Grand Rapids with decking and a roof extension.
This is an example of a beach style screened veranda in Grand Rapids with decking and a roof extension.
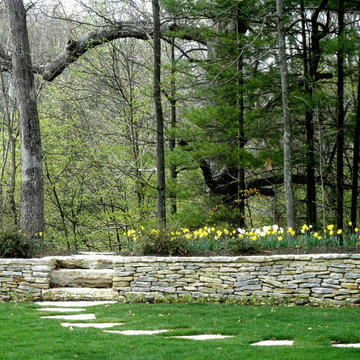
A pathway draws the viewer to step beyond the garden wall.
Inspiration for a traditional back garden steps in Columbus with natural stone paving.
Inspiration for a traditional back garden steps in Columbus with natural stone paving.
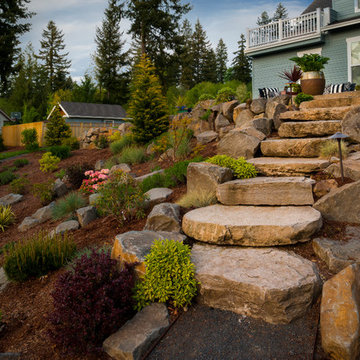
landscaping, arbors trellis, pergolas, 1/4 minus gravel walkway, stone walkway
Photo of a traditional sloped garden steps in Portland.
Photo of a traditional sloped garden steps in Portland.
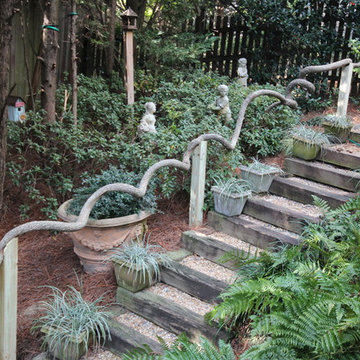
We used a free form vine we harvested from our woods as a handrail on these garden steps for a small Buckhead garden.
Photo of a classic garden steps in Atlanta.
Photo of a classic garden steps in Atlanta.
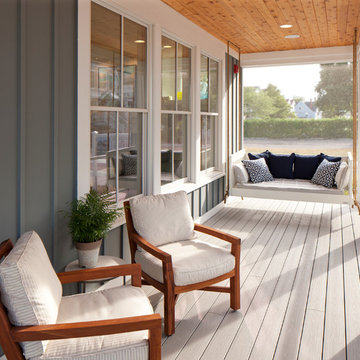
Point West at Macatawa Park
J. Visser Design
Insignia Homes
Photo of a coastal screened veranda in Grand Rapids with decking and a roof extension.
Photo of a coastal screened veranda in Grand Rapids with decking and a roof extension.
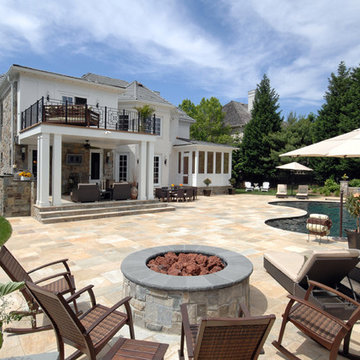
These spaces, along with the multiple outdoor seating areas, all focus on the new pool, spa, water features, fire pit and extensive landscaping.
© Bob Narod Photography and BOWA
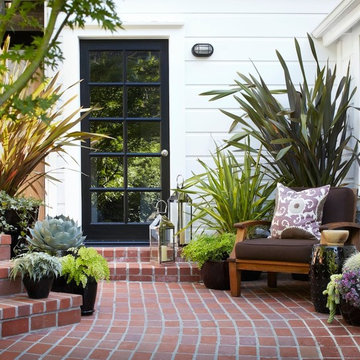
URRUTIA DESIGN
Photography by Matt Sartain
Design ideas for a traditional patio steps in San Francisco with brick paving.
Design ideas for a traditional patio steps in San Francisco with brick paving.

A charming beach house porch offers family and friends a comfortable place to socialize while being cooled by ceiling fans. The exterior of this mid-century house needed to remain in sync with the neighborhood after its transformation from a dark, outdated space to a bright, contemporary haven with retro flair.

Brandon Webster Photography
Contemporary screened veranda in DC Metro with a roof extension.
Contemporary screened veranda in DC Metro with a roof extension.
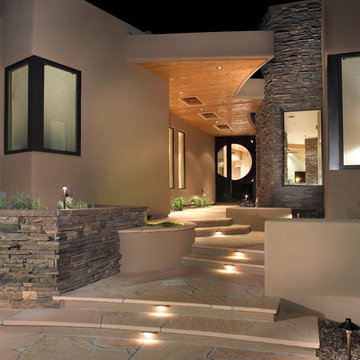
Photo of a front formal partial sun garden steps in Phoenix with natural stone paving.
Screened Garden and Outdoor Space with Steps Ideas and Designs
7






