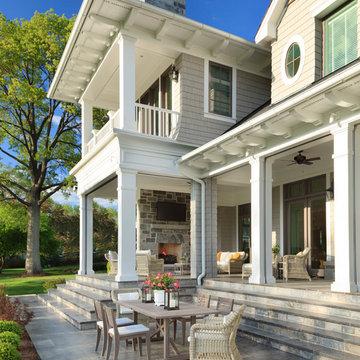Screened Garden and Outdoor Space with Steps Ideas and Designs
Refine by:
Budget
Sort by:Popular Today
161 - 180 of 11,122 photos
Item 1 of 3
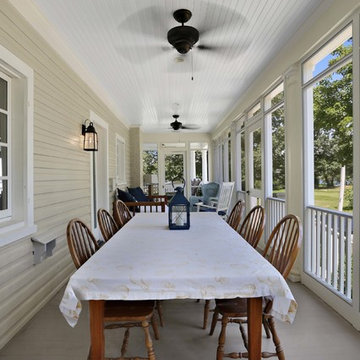
New screened porch extension to the existing porch.
© REAL-ARCH-MEDIA
Inspiration for a large country side screened veranda in DC Metro with a roof extension.
Inspiration for a large country side screened veranda in DC Metro with a roof extension.
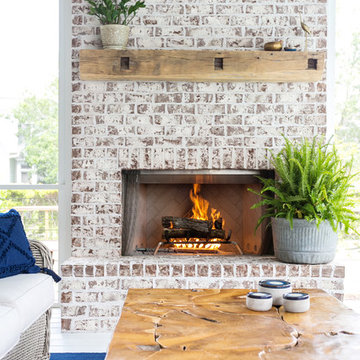
Photography: Jason Stemple
This is an example of a large coastal back screened veranda in Charleston with a roof extension.
This is an example of a large coastal back screened veranda in Charleston with a roof extension.
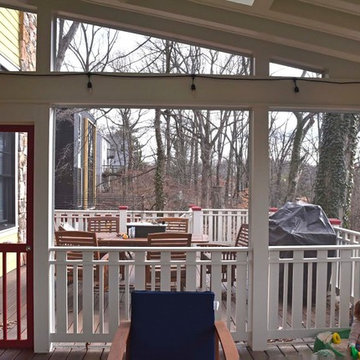
Inspiration for a medium sized traditional back screened veranda in DC Metro with decking and a roof extension.

Photo by Allen Russ, Hoachlander Davis Photography
This is an example of a medium sized traditional back screened veranda in DC Metro with a roof extension and decking.
This is an example of a medium sized traditional back screened veranda in DC Metro with a roof extension and decking.

Builder: Falcon Custom Homes
Interior Designer: Mary Burns - Gallery
Photographer: Mike Buck
A perfectly proportioned story and a half cottage, the Farfield is full of traditional details and charm. The front is composed of matching board and batten gables flanking a covered porch featuring square columns with pegged capitols. A tour of the rear façade reveals an asymmetrical elevation with a tall living room gable anchoring the right and a low retractable-screened porch to the left.
Inside, the front foyer opens up to a wide staircase clad in horizontal boards for a more modern feel. To the left, and through a short hall, is a study with private access to the main levels public bathroom. Further back a corridor, framed on one side by the living rooms stone fireplace, connects the master suite to the rest of the house. Entrance to the living room can be gained through a pair of openings flanking the stone fireplace, or via the open concept kitchen/dining room. Neutral grey cabinets featuring a modern take on a recessed panel look, line the perimeter of the kitchen, framing the elongated kitchen island. Twelve leather wrapped chairs provide enough seating for a large family, or gathering of friends. Anchoring the rear of the main level is the screened in porch framed by square columns that match the style of those found at the front porch. Upstairs, there are a total of four separate sleeping chambers. The two bedrooms above the master suite share a bathroom, while the third bedroom to the rear features its own en suite. The fourth is a large bunkroom above the homes two-stall garage large enough to host an abundance of guests.
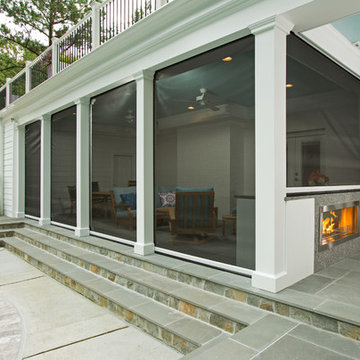
Photography by Greg Hadley Photography.
Design ideas for a large back screened veranda in DC Metro with natural stone paving and a roof extension.
Design ideas for a large back screened veranda in DC Metro with natural stone paving and a roof extension.
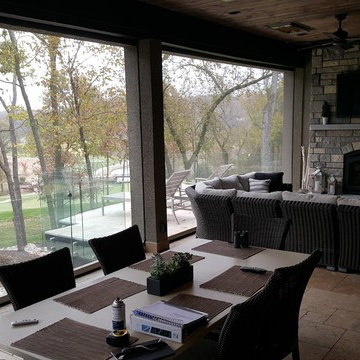
Perfect indoor-outdoor comfort on Kansas City's premiere golf course homes
Photo of a medium sized modern back screened veranda in Kansas City with natural stone paving and a roof extension.
Photo of a medium sized modern back screened veranda in Kansas City with natural stone paving and a roof extension.

Rob Karosis: Photographer
Design ideas for a large traditional back screened veranda in New York with natural stone paving and a roof extension.
Design ideas for a large traditional back screened veranda in New York with natural stone paving and a roof extension.
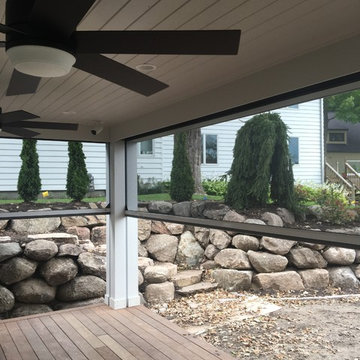
Retractable Screens Underdeck
Inspiration for a medium sized traditional back screened veranda in Minneapolis.
Inspiration for a medium sized traditional back screened veranda in Minneapolis.
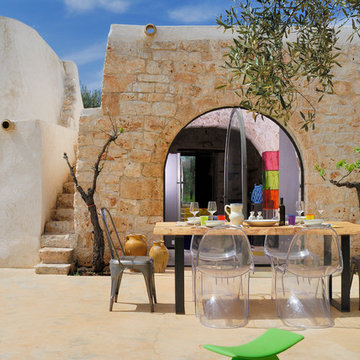
Esterni Foto@Massimo Grassi
Photo of a medium sized back patio steps in Other with no cover.
Photo of a medium sized back patio steps in Other with no cover.
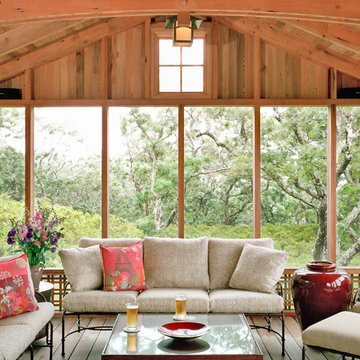
Medium sized rustic back screened veranda in Boston with decking and a roof extension.
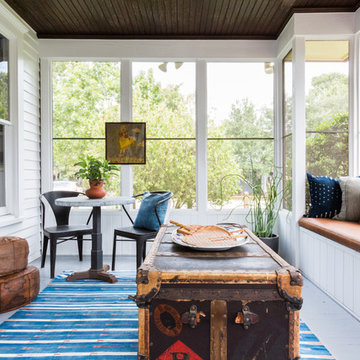
Photo of a medium sized bohemian side screened veranda in Houston with decking and a roof extension.
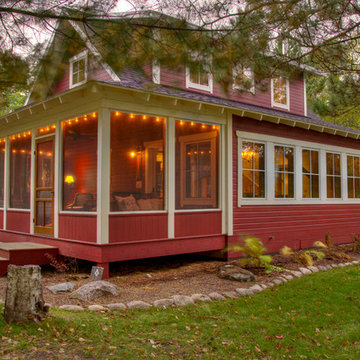
Photo of a medium sized scandi back screened veranda in Minneapolis with decking and a roof extension.
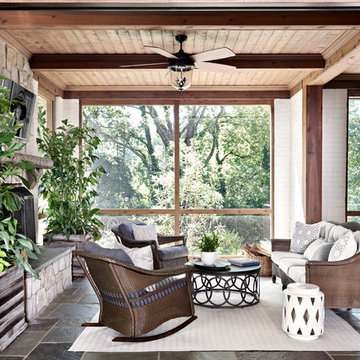
Medium sized classic back screened veranda in Nashville with natural stone paving and a roof extension.
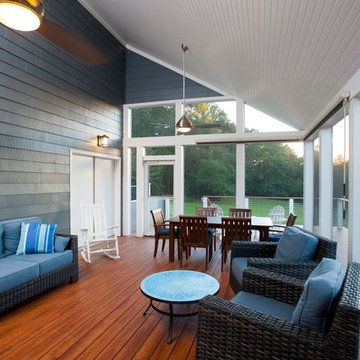
Large traditional back screened veranda in DC Metro with decking and a roof extension.
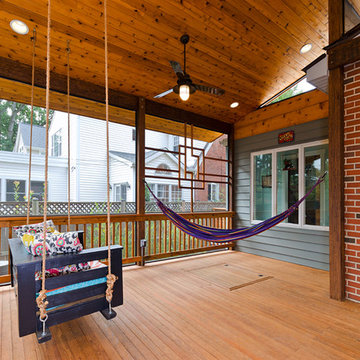
Darko Photography
Inspiration for a medium sized world-inspired screened veranda in DC Metro with decking and a roof extension.
Inspiration for a medium sized world-inspired screened veranda in DC Metro with decking and a roof extension.
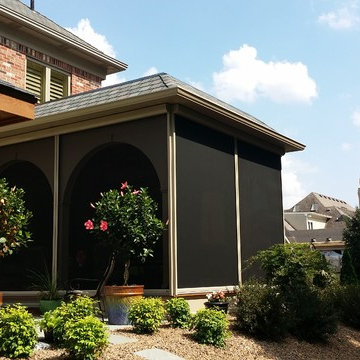
Inspiration for a large traditional back screened veranda in Orange County with a roof extension and decking.
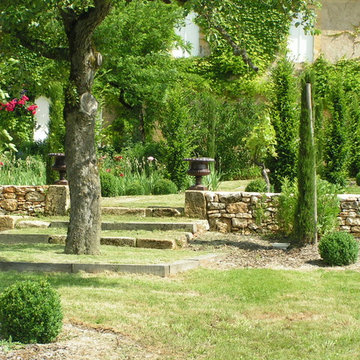
jardin en Dordogne de type classique et chic
Large classic formal fully shaded garden steps for summer in Bordeaux with natural stone paving.
Large classic formal fully shaded garden steps for summer in Bordeaux with natural stone paving.
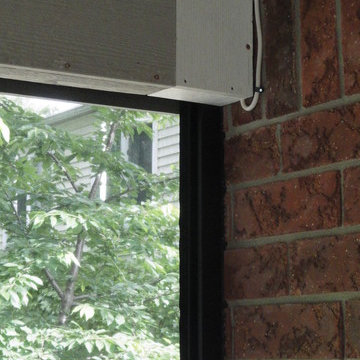
Motorized screens enclose this beautiful outdoor living space, keeping out bugs and strong sun light. View is from the inside looking out. You will notice that the motor and tube are hidden inside box giving the job a clean look.
Screened Garden and Outdoor Space with Steps Ideas and Designs
9






