Screened Veranda with Natural Stone Paving Ideas and Designs
Refine by:
Budget
Sort by:Popular Today
61 - 80 of 930 photos
Item 1 of 3
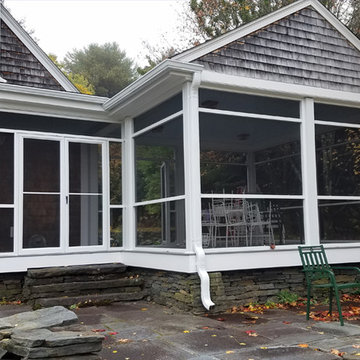
This is an example of a medium sized classic back screened veranda in Other with natural stone paving and a roof extension.
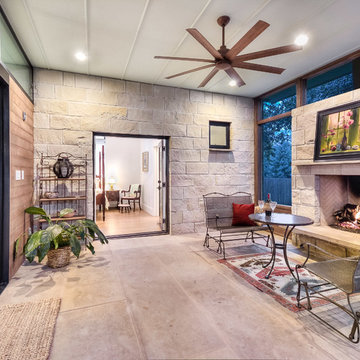
This 1,398 SF home in central Austin feels much larger, holding its own with many more imposing homes on Kinney Avenue. Clerestory windows above with a 10 foot overhang allow wonderful natural light to pour in throughout the living spaces, while protecting the interior from the blistering Texas sun. The interiors are lively with varying ceiling heights, natural materials, and a soothing color palette. A generous multi-slide pocket door connects the interior to the screened porch, adding to the easy livability of this compact home with its graceful stone fireplace. Photographer: Chris Diaz
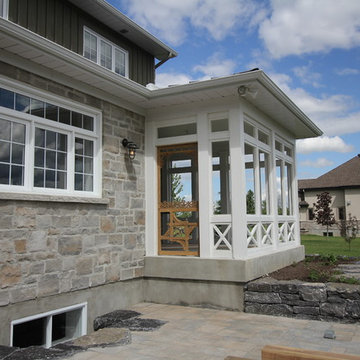
Design ideas for a classic back screened veranda in Montreal with natural stone paving and a roof extension.
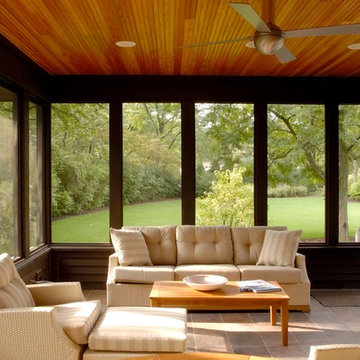
Photography by Linda Oyama Bryan. http://pickellbuilders.com.
Cedar Sided Screened Porch with Stained Bead Board Ceiling and Porcelain Tile Floor
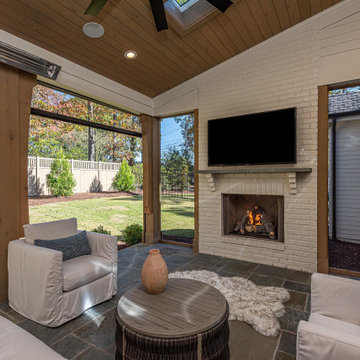
Design ideas for a large modern back screened veranda in Raleigh with natural stone paving.
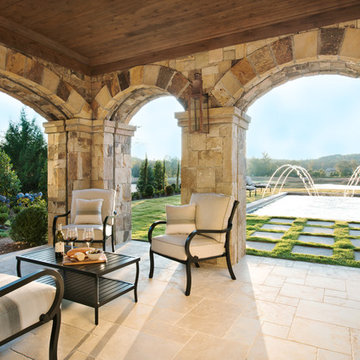
Porch with limestone floors, stone arches with retractable screens hidden in the arches, wonderful Italian pool with fountains and great view
Medium sized mediterranean back screened veranda in Other with natural stone paving and a roof extension.
Medium sized mediterranean back screened veranda in Other with natural stone paving and a roof extension.
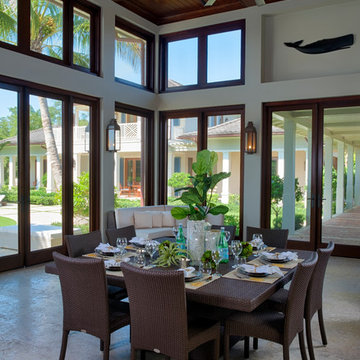
Jerry Rabinowitz
Large world-inspired back screened veranda in Miami with natural stone paving and a roof extension.
Large world-inspired back screened veranda in Miami with natural stone paving and a roof extension.
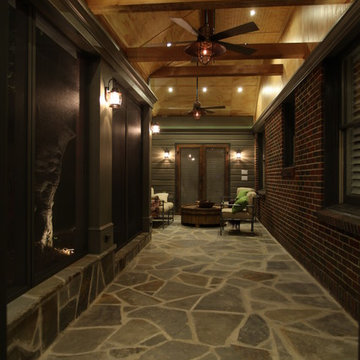
Design ideas for a classic screened veranda in Atlanta with natural stone paving and a roof extension.
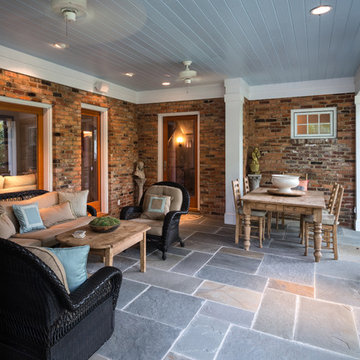
Photos by Matt Hall
Mechanized screens between columns
Design ideas for a medium sized classic side screened veranda in Atlanta with natural stone paving and a roof extension.
Design ideas for a medium sized classic side screened veranda in Atlanta with natural stone paving and a roof extension.
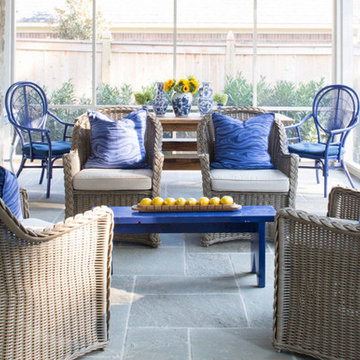
Large romantic back screened veranda in Other with natural stone paving and a roof extension.
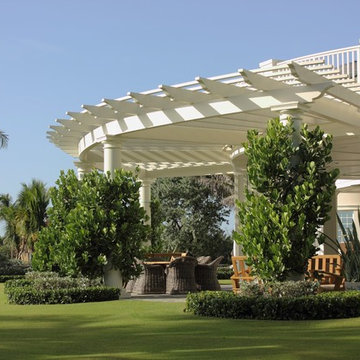
Inspiration for a large coastal back screened veranda in Miami with natural stone paving and a pergola.
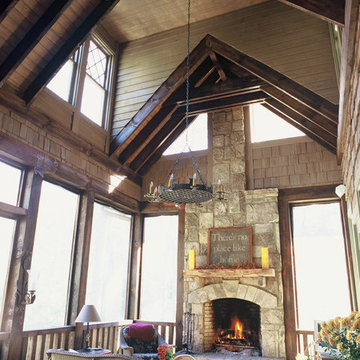
This is an example of a large traditional back screened veranda in Atlanta with natural stone paving and a roof extension.
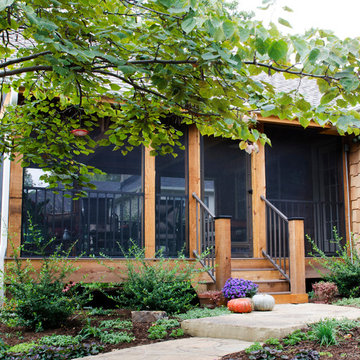
visual anthology photography
Medium sized classic back screened veranda in Kansas City with natural stone paving and a roof extension.
Medium sized classic back screened veranda in Kansas City with natural stone paving and a roof extension.

The owner wanted a screened porch sized to accommodate a dining table for 8 and a large soft seating group centered on an outdoor fireplace. The addition was to harmonize with the entry porch and dining bay addition we completed 1-1/2 years ago.
Our solution was to add a pavilion like structure with half round columns applied to structural panels, The panels allow for lateral bracing, screen frame & railing attachment, and space for electrical outlets and fixtures.
Photography by Chris Marshall
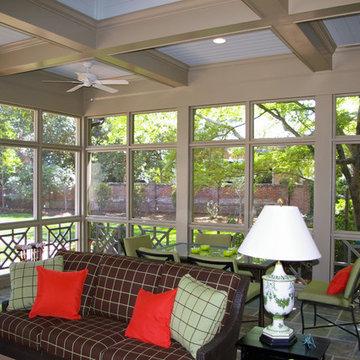
Houghland Architecture, Inc.
Design ideas for a large traditional back screened veranda in Charlotte with natural stone paving.
Design ideas for a large traditional back screened veranda in Charlotte with natural stone paving.
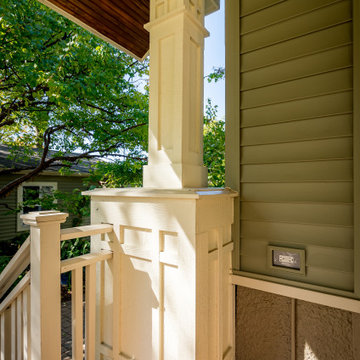
The 4 exterior additions on the home inclosed a full enclosed screened porch with glass rails, covered front porch, open-air trellis/arbor/pergola over a deck, and completely open fire pit and patio - at the front, side and back yards of the home.
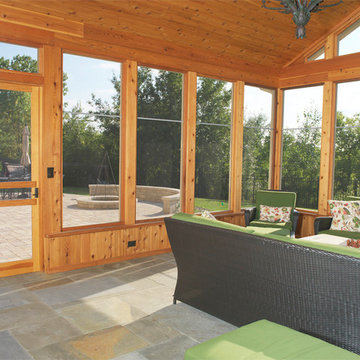
What a view!
Photo of a large bohemian back screened veranda in Chicago with natural stone paving and a roof extension.
Photo of a large bohemian back screened veranda in Chicago with natural stone paving and a roof extension.
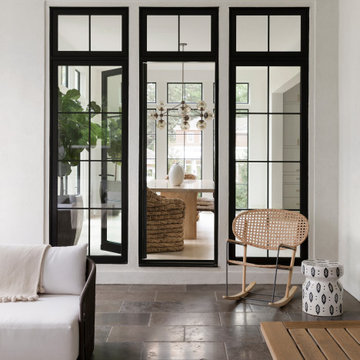
screened porch
Photo of a traditional back screened veranda in Minneapolis with natural stone paving and a roof extension.
Photo of a traditional back screened veranda in Minneapolis with natural stone paving and a roof extension.
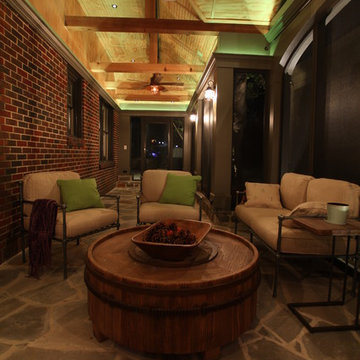
Traditional screened veranda in Atlanta with natural stone paving and a roof extension.
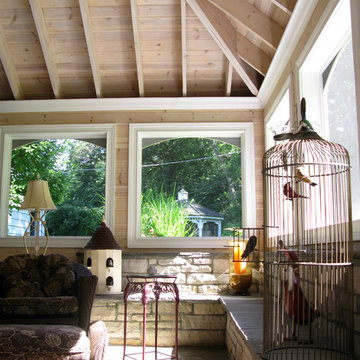
Screened in porch in a beautiful Inverness, IL backyard. A great backyard retreat to enjoy the natural surroundings.
This is an example of a medium sized traditional back screened veranda in Chicago with natural stone paving and a roof extension.
This is an example of a medium sized traditional back screened veranda in Chicago with natural stone paving and a roof extension.
Screened Veranda with Natural Stone Paving Ideas and Designs
4