Semi-detached House with a Tiled Roof Ideas and Designs
Refine by:
Budget
Sort by:Popular Today
1 - 20 of 851 photos
Item 1 of 3
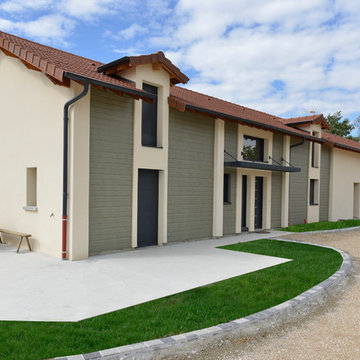
Large and beige contemporary two floor semi-detached house in Lyon with a tiled roof.
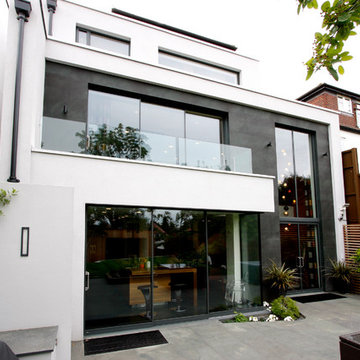
Frameless glass balustrades were installed on the balcony to add high-quality design as well as safety. The minimalist aesthetic doesn't interfere with the surrounding design but also creates a sophisticated design element providing uninterrupted views od the Wembley Arch.

View from rear garden
Inspiration for a large and white traditional render semi-detached house in Other with three floors, a hip roof and a tiled roof.
Inspiration for a large and white traditional render semi-detached house in Other with three floors, a hip roof and a tiled roof.

Photo credit: Matthew Smith ( http://www.msap.co.uk)
Photo of a medium sized and multi-coloured eclectic brick semi-detached house in Cambridgeshire with three floors, a pitched roof and a tiled roof.
Photo of a medium sized and multi-coloured eclectic brick semi-detached house in Cambridgeshire with three floors, a pitched roof and a tiled roof.
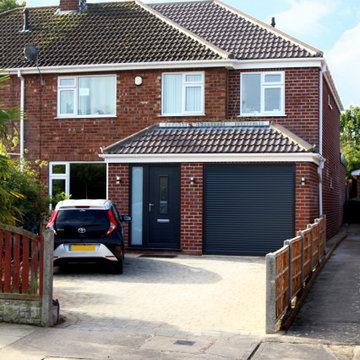
Two story side and rear extension creating a large open plan Living and Dining area, Study, two additional Bedrooms, Garage and Utility.
Design ideas for a medium sized two floor brick semi-detached house in Other with a pitched roof and a tiled roof.
Design ideas for a medium sized two floor brick semi-detached house in Other with a pitched roof and a tiled roof.
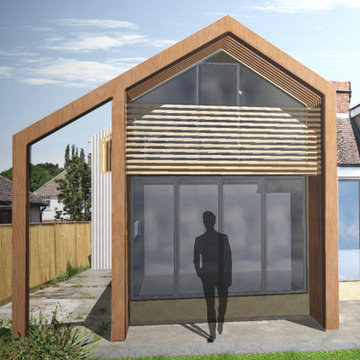
External render of rear extension and loft conversion.
Design ideas for a medium sized and white contemporary two floor house exterior in Surrey with wood cladding, a half-hip roof and a tiled roof.
Design ideas for a medium sized and white contemporary two floor house exterior in Surrey with wood cladding, a half-hip roof and a tiled roof.
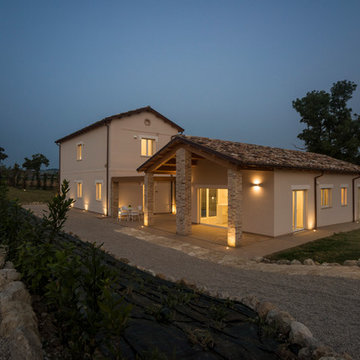
Diego Pomanti by zona64.it
Medium sized and beige rural bungalow semi-detached house in Other with a pitched roof and a tiled roof.
Medium sized and beige rural bungalow semi-detached house in Other with a pitched roof and a tiled roof.

Extension and refurbishment of a semi-detached house in Hern Hill.
Extensions are modern using modern materials whilst being respectful to the original house and surrounding fabric.
Views to the treetops beyond draw occupants from the entrance, through the house and down to the double height kitchen at garden level.
From the playroom window seat on the upper level, children (and adults) can climb onto a play-net suspended over the dining table.
The mezzanine library structure hangs from the roof apex with steel structure exposed, a place to relax or work with garden views and light. More on this - the built-in library joinery becomes part of the architecture as a storage wall and transforms into a gorgeous place to work looking out to the trees. There is also a sofa under large skylights to chill and read.
The kitchen and dining space has a Z-shaped double height space running through it with a full height pantry storage wall, large window seat and exposed brickwork running from inside to outside. The windows have slim frames and also stack fully for a fully indoor outdoor feel.
A holistic retrofit of the house provides a full thermal upgrade and passive stack ventilation throughout. The floor area of the house was doubled from 115m2 to 230m2 as part of the full house refurbishment and extension project.
A huge master bathroom is achieved with a freestanding bath, double sink, double shower and fantastic views without being overlooked.
The master bedroom has a walk-in wardrobe room with its own window.
The children's bathroom is fun with under the sea wallpaper as well as a separate shower and eaves bath tub under the skylight making great use of the eaves space.
The loft extension makes maximum use of the eaves to create two double bedrooms, an additional single eaves guest room / study and the eaves family bathroom.
5 bedrooms upstairs.
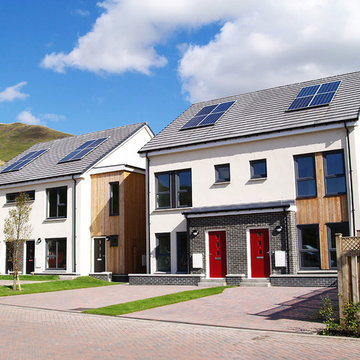
A 48 unit development of volumetric dwellings for social rent designed to meet the 'Gold' Standard for sustainability. The project was awarded funding from the Scottish Government under the Greener Homes Innovation Scheme; a scheme which strives to invest in modern methods of construction and reduce carbon emissions in housing. Constructed off-site using a SIP system, the dwellings achieve unprecedented levels of energy performance; both in terms of minimal heat loss and air leakage. This fabric-first approach, together with renewable technologies, results in dwellings which produce 50-60% less carbon emissions.

Double fronted Victorian Villa, original fascia and front door all renovated and refurbished. The front door is painted to match the cloakroom and the replacement Victorian tiles flow all the way through the ground floor hallway.
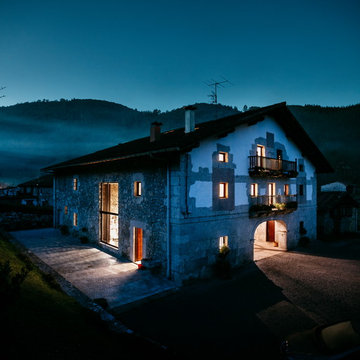
Esta intervención sobre una construcción protegida y catalogada dentro del patrimonio histórico de Urdaibai supone un ejercicio de cirugía que exige alta precisión. Con más de 300 años de historia y fiel reflejo de la arquitectura vernácula del medio rural vasco, trabajar sobre el caserío Goizko exige de un entendimiento del lugar, historia, tradiciones, cultura y sistemas constructivos de antaño.
Fotografía: Aitor Estévez

Rear elevation of Blackheath family home with contemporary extension
Expansive and beige contemporary brick and rear house exterior in London with four floors, a pitched roof, a tiled roof and a grey roof.
Expansive and beige contemporary brick and rear house exterior in London with four floors, a pitched roof, a tiled roof and a grey roof.

Design ideas for a medium sized and yellow contemporary two floor brick semi-detached house in London with a pitched roof, a tiled roof and a red roof.
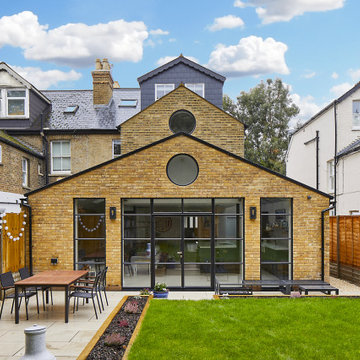
Medium sized and yellow industrial semi-detached house in Surrey with three floors, a pitched roof, a tiled roof and a black roof.
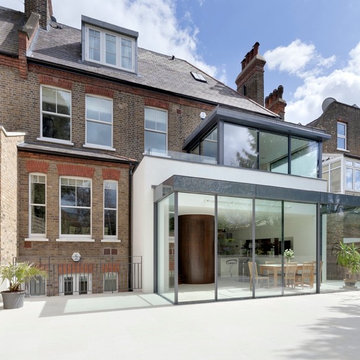
The extension, situated half a level beneath the main living floors, provides the addition space required for a large modern kitchen/dining area at the lower level and a 'media room' above. It also generally connects the house with the re-landscaped garden and terrace.
Photography: Bruce Hemming
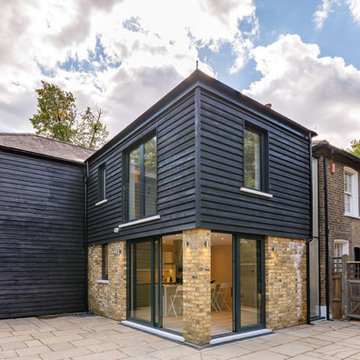
Sensitive two storey contemporary rear extension with dark timber cladding to first floor to visually break up the mass of the proposal and soften the scheme, whilst taking reference from the nearby historic cottages and other examples of weatherboard cladding found in the area. Architect: OPEN london. Contractor: Bentleys Renovation
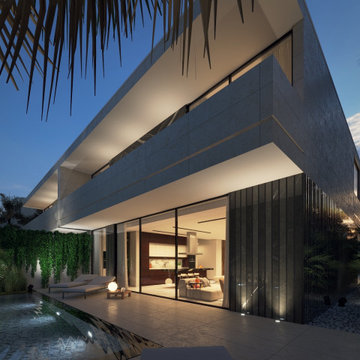
Modern twin villa design in Saudi Arabia with backyard swimming pool and decorative waterfall fountain. Luxury and rich look with marble and travertine stone finishes. Decorative pool at the fancy entrance group. Detailed design by xzoomproject.
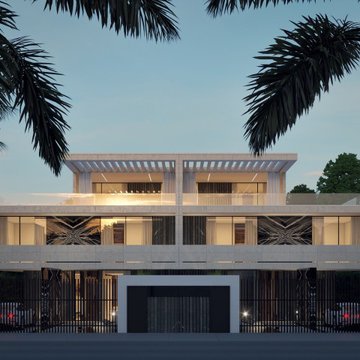
Modern twin villa design in Saudi Arabia with backyard swimming pool and decorative waterfall fountain. Luxury and rich look with marble and travertine stone finishes. Decorative pool at the fancy entrance group. Detailed design by xzoomproject.
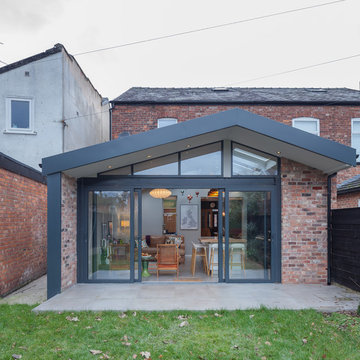
This single storey asymmetric extension adds a contemporary space and edge to a period property. Flooded with natural light and a fluid link to the garden.
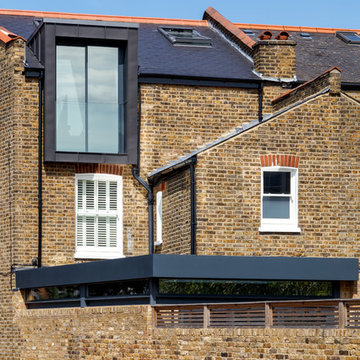
Andrew Beasley
Photo of a large contemporary brick semi-detached house in London with three floors, a pitched roof and a tiled roof.
Photo of a large contemporary brick semi-detached house in London with three floors, a pitched roof and a tiled roof.
Semi-detached House with a Tiled Roof Ideas and Designs
1