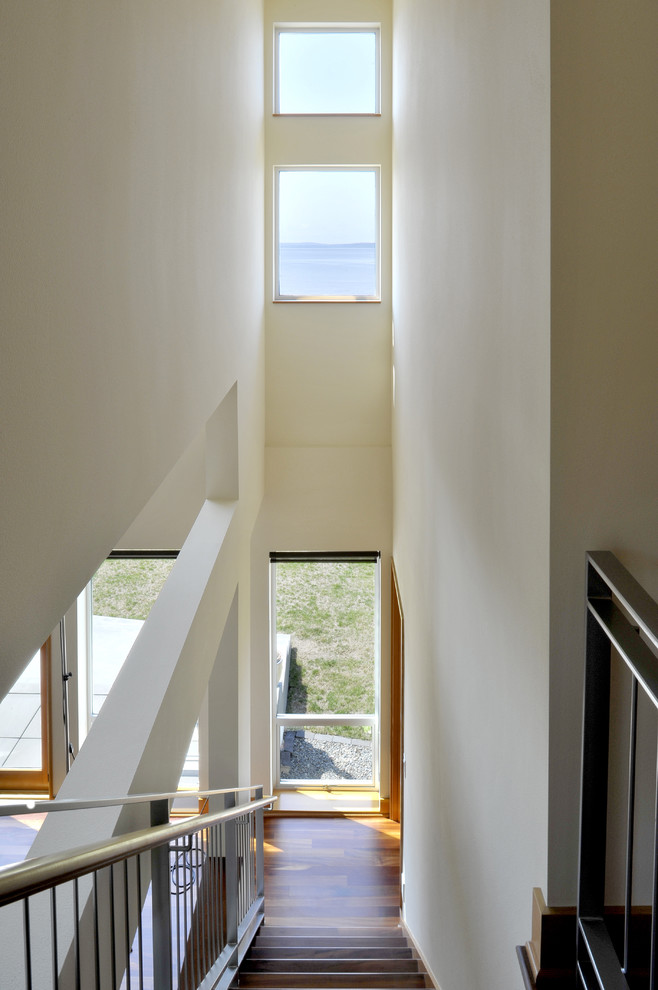
Seola Beach Residence
Coastal Staircase, Seattle
- Completed: 2009
- Project Location: Southwest Seattle, WA
- Project Size: 4,567 SF
- Project Cost: $273/SF
- Photographer: Michael Shopenn
The Seola Beach Residence was built in 2008-9 on a beachfront lot in the very southwest corner of the City of Seattle. The waterfront site includes extensive tidelands in Puget Sound looking west toward Vashon Island, a rocky beach, and a (rear) steep hillside covered with mature Madrona trees.
A professional couple with two young children worked with Rhodes Architecture + Light to realize a unique house. The 3250 square foot house is designed as a pair of connected wings linked by a formal dining hall for entertaining and family events. A Living Room and Kitchen facing the water and western terraces together with utility spaces and a garage occupy the southern ground floor; the northern ground floor wing is dedicated to a guest suite for frequent family visits. A bridge links the two wings at the second level; the upper floor includes a southern master suite and northern lofted kids bedrooms, bathroom, and laundry. The project included the development of the basement as a movie room, guest suite, and storage.
The form of the house and the gull-wing roofs take maximum advantage of beautiful waterfront views and provide interior spaces that are comfortably intimate or dramatically vaulted. The extensive roof overhangs protect the house and modulate the southern and southwestern sun exposure.
The owners insisted that the exterior materials for the Seola Beach Residence had to be very low maintenance even in the harsh saltwater environment. Wood Parklex panels made in Spain and Swiss Pearl cement fiber panels from Europe were chosen for siding because they require no maintenance, add the warmth and texture to the house, and complement anodized aluminum windows + doors, concrete architectural pavers, a rain screen exterior siding system and aluminum bries soleil southwestern sun shades. The Parklex siding panels are fastened with exposed stainless steel fasteners to allow the easy replacement of a single panel. The use of no-maintenance materials is a sustainable feature that insures the long use of the materials installed.
