Shabby-Chic Style House Exterior with Wood Cladding Ideas and Designs
Refine by:
Budget
Sort by:Popular Today
1 - 20 of 70 photos
Item 1 of 3
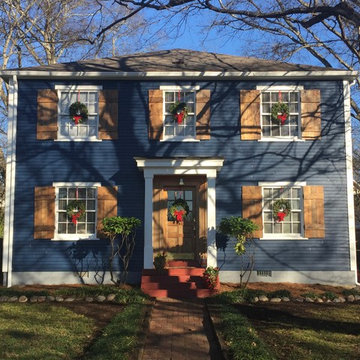
Restored exterior
Design ideas for a large and blue vintage two floor house exterior in Nashville with wood cladding and a pitched roof.
Design ideas for a large and blue vintage two floor house exterior in Nashville with wood cladding and a pitched roof.
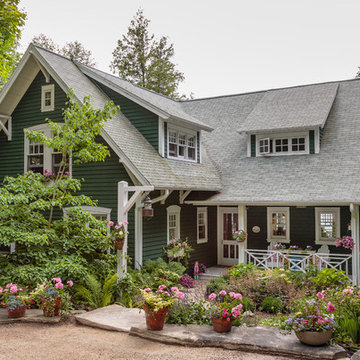
Mark Lohmann
Inspiration for a large and green romantic two floor detached house in Milwaukee with wood cladding, a pitched roof and a shingle roof.
Inspiration for a large and green romantic two floor detached house in Milwaukee with wood cladding, a pitched roof and a shingle roof.
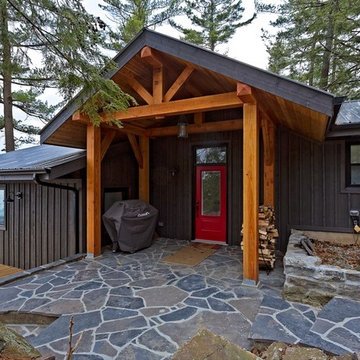
RDZ Photography
Medium sized and gey vintage split-level detached house in Ottawa with wood cladding, a pitched roof and a metal roof.
Medium sized and gey vintage split-level detached house in Ottawa with wood cladding, a pitched roof and a metal roof.
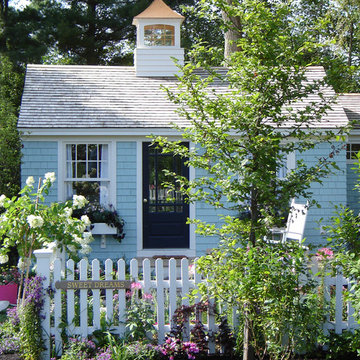
Design ideas for a small and blue romantic bungalow house exterior in Tampa with wood cladding and a lean-to roof.
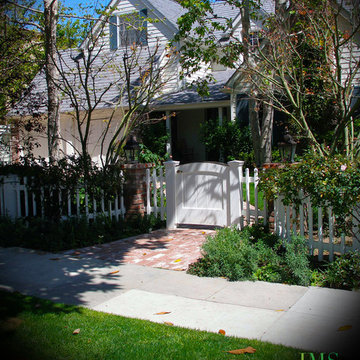
This low entry gate encloses the yard and helps emphasize the paving to the front door. It was designed to give color and create a lasting impact on the viewer as they enter the residence.-- Let us help you put all the concepts that you gather together into a beautiful landscape. We have designers in the office and we are a fully licensed landscape contractor.
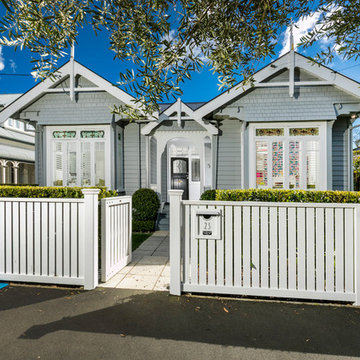
Photo of a small and blue vintage bungalow detached house in Auckland with wood cladding, a pitched roof and a metal roof.
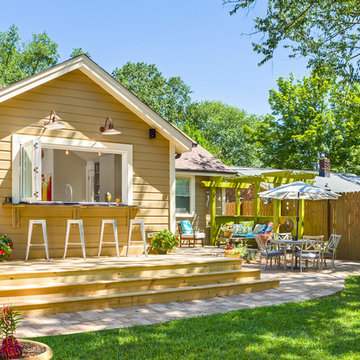
Photography by Firewater Pohotgraphy
Inspiration for a small and brown romantic bungalow house exterior in Atlanta with wood cladding and a pitched roof.
Inspiration for a small and brown romantic bungalow house exterior in Atlanta with wood cladding and a pitched roof.
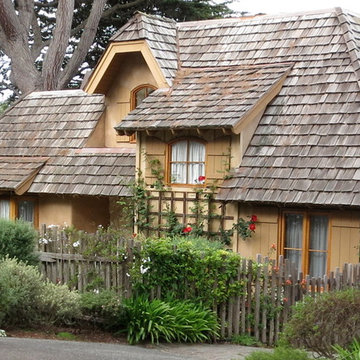
Photo of a large and beige vintage two floor detached house in San Francisco with wood cladding, a pitched roof and a tiled roof.
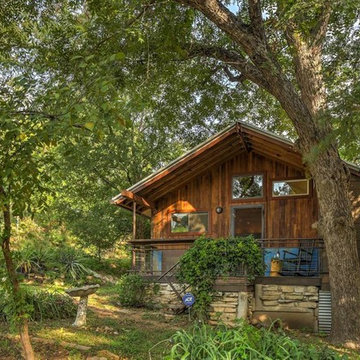
Medium sized and brown romantic bungalow detached house in Austin with wood cladding, a hip roof and a mixed material roof.
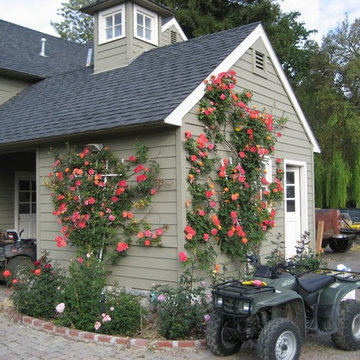
Photo of a large and beige romantic two floor detached house in Santa Barbara with wood cladding, a hip roof and a mixed material roof.
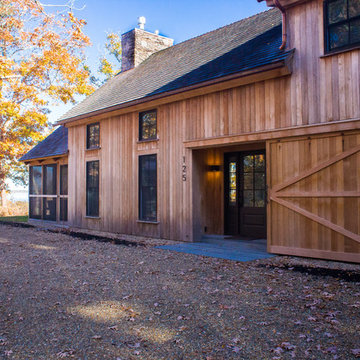
Photography by Great Island Photo
Medium sized romantic two floor detached house in Boston with wood cladding and a shingle roof.
Medium sized romantic two floor detached house in Boston with wood cladding and a shingle roof.
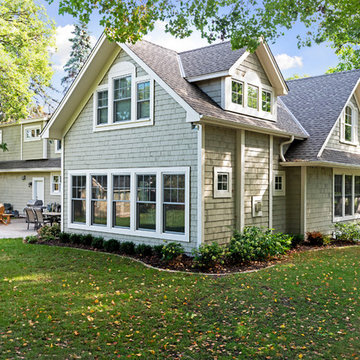
Spacecrafting Photography
Inspiration for a large and gey vintage two floor house exterior in Minneapolis with wood cladding and a pitched roof.
Inspiration for a large and gey vintage two floor house exterior in Minneapolis with wood cladding and a pitched roof.
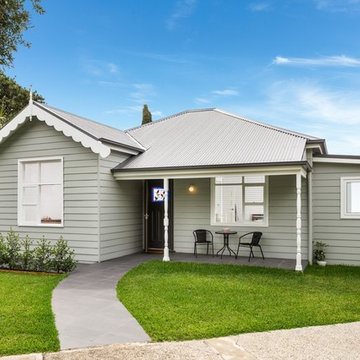
This lovely old home has been given a new lease on life, and will provide a warm sanctuary for a new generation, just as it did long ago.
This is an example of a medium sized and gey romantic bungalow detached house in Sydney with wood cladding, a pitched roof and a metal roof.
This is an example of a medium sized and gey romantic bungalow detached house in Sydney with wood cladding, a pitched roof and a metal roof.
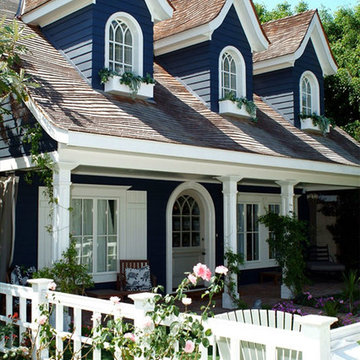
This is an example of a medium sized and blue vintage two floor house exterior in Cedar Rapids with wood cladding.
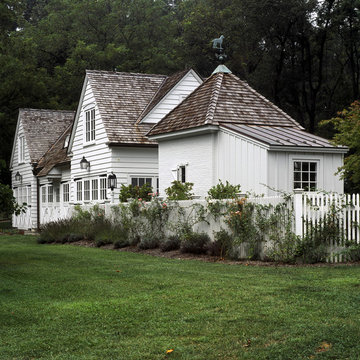
Photography: Erik Kvalsvik
Inspiration for a white romantic two floor house exterior in Baltimore with wood cladding and a mixed material roof.
Inspiration for a white romantic two floor house exterior in Baltimore with wood cladding and a mixed material roof.
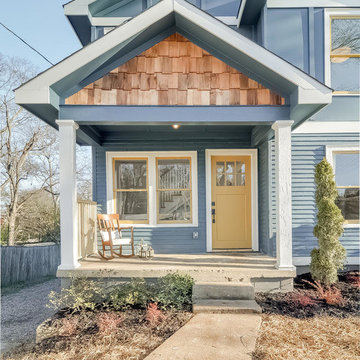
Carrie Buell
Inspiration for a medium sized and blue vintage two floor house exterior in Nashville with wood cladding and a pitched roof.
Inspiration for a medium sized and blue vintage two floor house exterior in Nashville with wood cladding and a pitched roof.
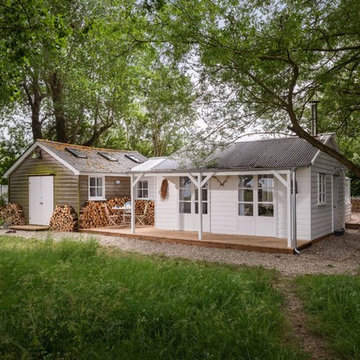
Unique Home Stays
Photo of a medium sized and white romantic bungalow detached house in Cornwall with wood cladding and a pitched roof.
Photo of a medium sized and white romantic bungalow detached house in Cornwall with wood cladding and a pitched roof.
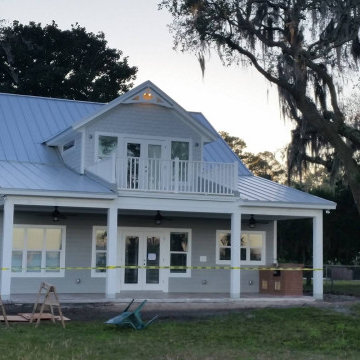
Demolished an old single story home located on the St. John's River and constructed a new two-story custom built home complete with a boat dock and summer kitchen. The first floor of the home is 1652 square feet and the second floor is 1072 square feet making the total square footage 2724 under roof.
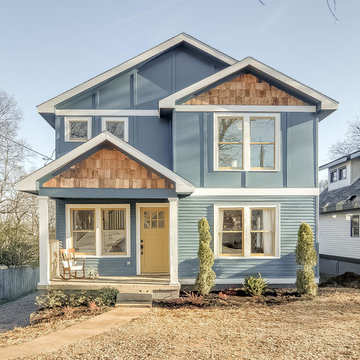
A second story addition gives new life to a small historic home. Every effort was made to preserve as many historic details in the first floor as possible.
Carrie Buell
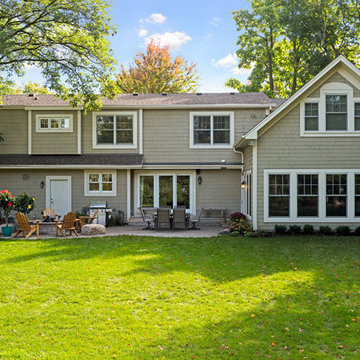
Spacecrafting Photography
Inspiration for a large and gey romantic two floor house exterior in Minneapolis with wood cladding and a pitched roof.
Inspiration for a large and gey romantic two floor house exterior in Minneapolis with wood cladding and a pitched roof.
Shabby-Chic Style House Exterior with Wood Cladding Ideas and Designs
1