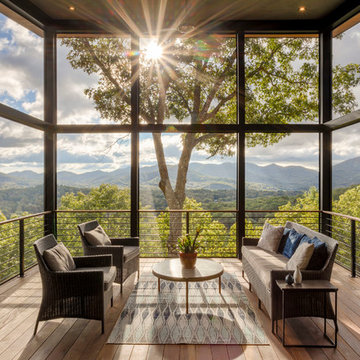Side Garden and Outdoor Space with a Roof Extension Ideas and Designs
Refine by:
Budget
Sort by:Popular Today
1 - 20 of 4,969 photos
Item 1 of 3
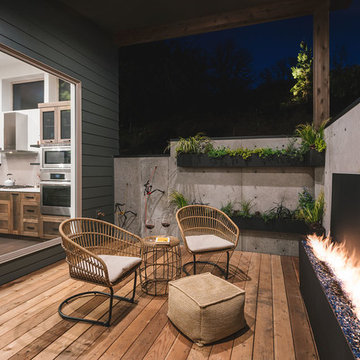
Outdoor patio with gas fireplace that lives right off the kitchen. Perfect for hosting or being outside privately, as it's secluded from neighbors. Wood floors, cement walls with a cover.

Our Princeton Architects designed this side entrance for everyday use to reflect the elegance and sophistication of the main front entrance.
This is an example of a medium sized classic side veranda in Other with natural stone paving and a roof extension.
This is an example of a medium sized classic side veranda in Other with natural stone paving and a roof extension.

Screen porch off of the dining room
Photo of a coastal side screened veranda in Manchester with decking and a roof extension.
Photo of a coastal side screened veranda in Manchester with decking and a roof extension.
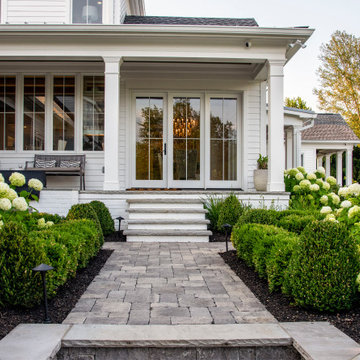
Inspiration for a large farmhouse side veranda in Nashville with natural stone paving and a roof extension.

Added a screen porch with deck and steps to ground level using Trex Transcend Composite Decking. Trex Black Signature Aluminum Railing around the perimeter. Spiced Rum color in the screen room and Island Mist color on the deck and steps. Gas fire pit is in screen room along with spruce stained ceiling.
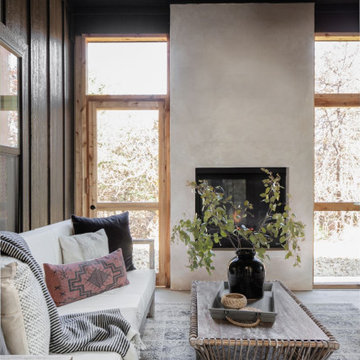
Medium sized classic side patio in Oklahoma City with a fireplace, concrete slabs and a roof extension.
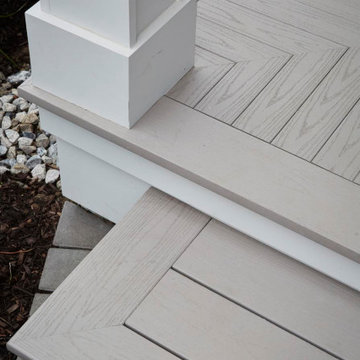
TimberTech AZEK Harvest Collection - Slate Gray
This is an example of a medium sized nautical side terrace with a roof extension.
This is an example of a medium sized nautical side terrace with a roof extension.
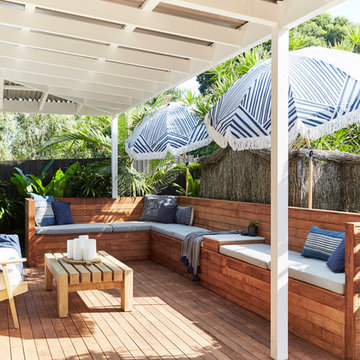
The Barefoot Bay Cottage is the first-holiday house to be designed and built for boutique accommodation business, Barefoot Escapes (www.barefootescapes.com.au). Working with many of The Designory’s favourite brands, it has been designed with an overriding luxe Australian coastal style synonymous with Sydney based team. The newly renovated three bedroom cottage is a north facing home which has been designed to capture the sun and the cooling summer breeze. Inside, the home is light-filled, open plan and imbues instant calm with a luxe palette of coastal and hinterland tones. The contemporary styling includes layering of earthy, tribal and natural textures throughout providing a sense of cohesiveness and instant tranquillity allowing guests to prioritise rest and rejuvenation.
Images captured by Jessie Prince
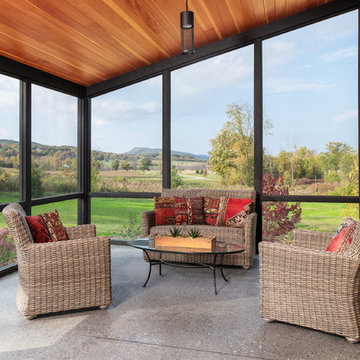
Ryan Bent Photography
Inspiration for a medium sized rural side screened veranda in Burlington with concrete slabs and a roof extension.
Inspiration for a medium sized rural side screened veranda in Burlington with concrete slabs and a roof extension.
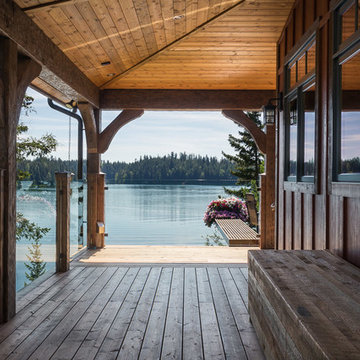
Klassen Photography
Design ideas for a medium sized rustic side terrace in Jackson with a roof extension.
Design ideas for a medium sized rustic side terrace in Jackson with a roof extension.

Perfectly settled in the shade of three majestic oak trees, this timeless homestead evokes a deep sense of belonging to the land. The Wilson Architects farmhouse design riffs on the agrarian history of the region while employing contemporary green technologies and methods. Honoring centuries-old artisan traditions and the rich local talent carrying those traditions today, the home is adorned with intricate handmade details including custom site-harvested millwork, forged iron hardware, and inventive stone masonry. Welcome family and guests comfortably in the detached garage apartment. Enjoy long range views of these ancient mountains with ample space, inside and out.
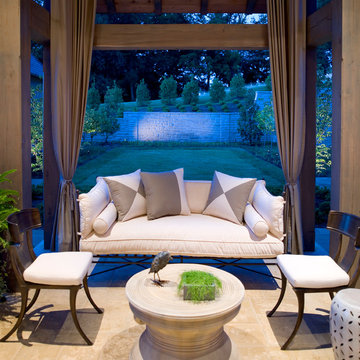
Porch detail off of Salon
Design ideas for a small traditional side patio in Nashville with natural stone paving and a roof extension.
Design ideas for a small traditional side patio in Nashville with natural stone paving and a roof extension.
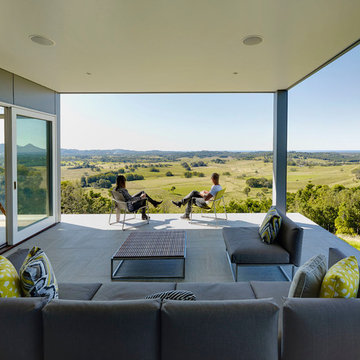
This is an example of a contemporary side terrace in Gold Coast - Tweed with a roof extension.
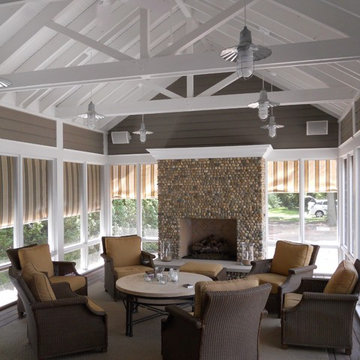
Stuart Cohen
Photo of a medium sized contemporary side screened veranda in Chicago with a roof extension and decking.
Photo of a medium sized contemporary side screened veranda in Chicago with a roof extension and decking.
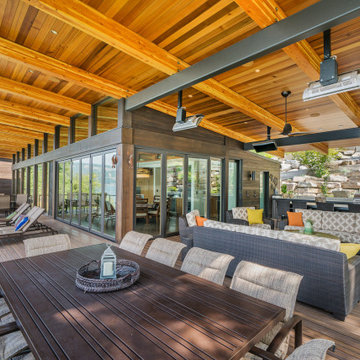
This is an example of a large contemporary side terrace in Other with a fireplace and a roof extension.

Benjamin Hill Photography
Inspiration for an expansive classic side wood railing veranda in Houston with decking and a roof extension.
Inspiration for an expansive classic side wood railing veranda in Houston with decking and a roof extension.

The Holloway blends the recent revival of mid-century aesthetics with the timelessness of a country farmhouse. Each façade features playfully arranged windows tucked under steeply pitched gables. Natural wood lapped siding emphasizes this homes more modern elements, while classic white board & batten covers the core of this house. A rustic stone water table wraps around the base and contours down into the rear view-out terrace.
Inside, a wide hallway connects the foyer to the den and living spaces through smooth case-less openings. Featuring a grey stone fireplace, tall windows, and vaulted wood ceiling, the living room bridges between the kitchen and den. The kitchen picks up some mid-century through the use of flat-faced upper and lower cabinets with chrome pulls. Richly toned wood chairs and table cap off the dining room, which is surrounded by windows on three sides. The grand staircase, to the left, is viewable from the outside through a set of giant casement windows on the upper landing. A spacious master suite is situated off of this upper landing. Featuring separate closets, a tiled bath with tub and shower, this suite has a perfect view out to the rear yard through the bedroom's rear windows. All the way upstairs, and to the right of the staircase, is four separate bedrooms. Downstairs, under the master suite, is a gymnasium. This gymnasium is connected to the outdoors through an overhead door and is perfect for athletic activities or storing a boat during cold months. The lower level also features a living room with a view out windows and a private guest suite.
Architect: Visbeen Architects
Photographer: Ashley Avila Photography
Builder: AVB Inc.
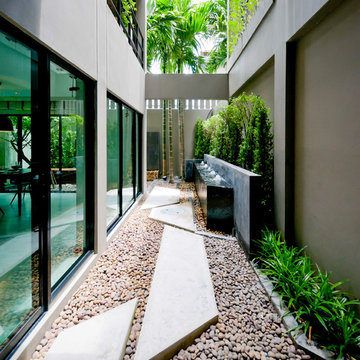
Design ideas for a small contemporary side patio in Los Angeles with a water feature, stamped concrete and a roof extension.

Design ideas for a large rustic side screened veranda in Other with natural stone paving, a roof extension and all types of cover.
Side Garden and Outdoor Space with a Roof Extension Ideas and Designs
1






