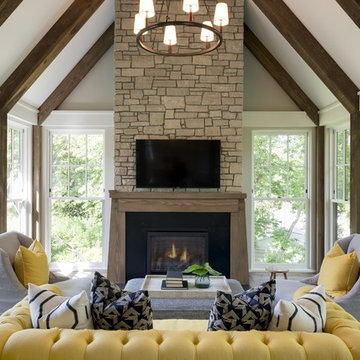Side Garden and Outdoor Space with a Roof Extension Ideas and Designs
Refine by:
Budget
Sort by:Popular Today
41 - 60 of 4,978 photos
Item 1 of 3
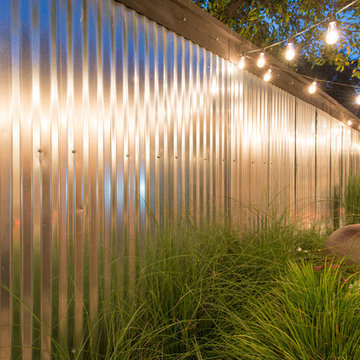
Michael Hunter
Photo of a small eclectic side patio in Dallas with a potted garden, stamped concrete and a roof extension.
Photo of a small eclectic side patio in Dallas with a potted garden, stamped concrete and a roof extension.
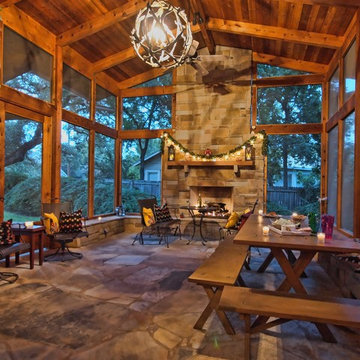
New screened porch added to old Austin home. Outdoor gas fireplace.
Design ideas for a medium sized rustic side veranda in Austin with a fire feature, natural stone paving and a roof extension.
Design ideas for a medium sized rustic side veranda in Austin with a fire feature, natural stone paving and a roof extension.
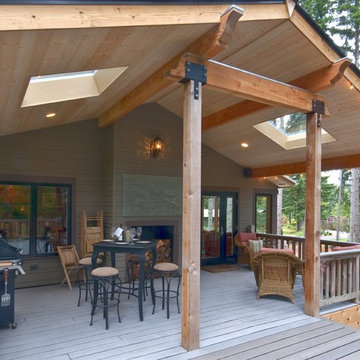
The second level deck was originally much smaller but with the addition of an overhang and an extension of the deck, the clients find more time to spend outside enjoying it.
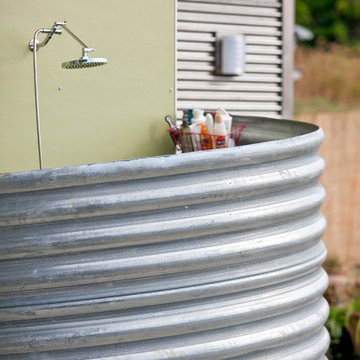
Outdoor shower.
Photo of a small urban side patio in Other with an outdoor shower and a roof extension.
Photo of a small urban side patio in Other with an outdoor shower and a roof extension.
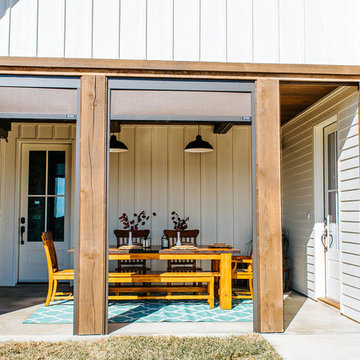
Snap Chic Photography
Photo of a large farmhouse side screened veranda in Austin with concrete slabs and a roof extension.
Photo of a large farmhouse side screened veranda in Austin with concrete slabs and a roof extension.
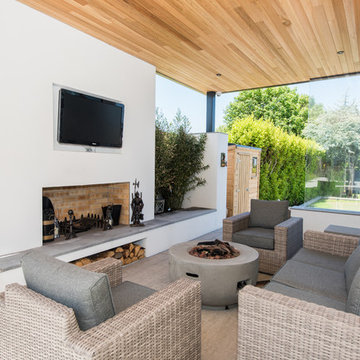
Medium sized contemporary side patio in Dublin with tiled flooring, a roof extension and a fireplace.
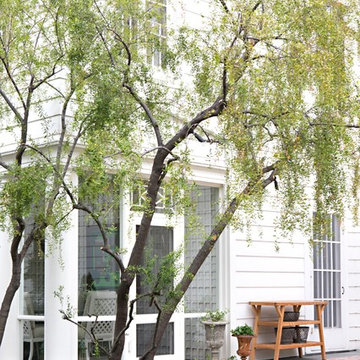
Karyn R. Millet
This is an example of a classic side screened veranda with a roof extension.
This is an example of a classic side screened veranda with a roof extension.
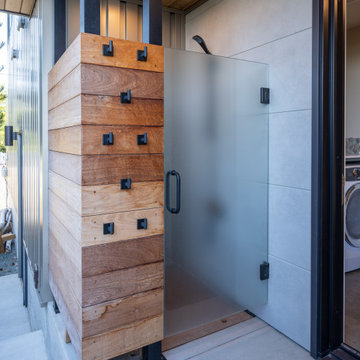
Outdoor shower.
Inspiration for a medium sized side veranda in Seattle with concrete slabs and a roof extension.
Inspiration for a medium sized side veranda in Seattle with concrete slabs and a roof extension.
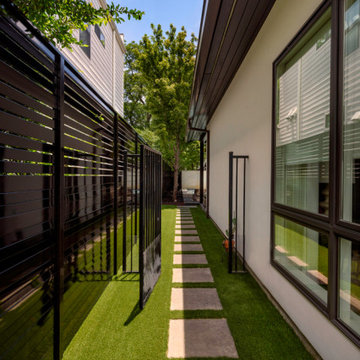
Design ideas for a medium sized modern side patio in Dallas with concrete paving and a roof extension.
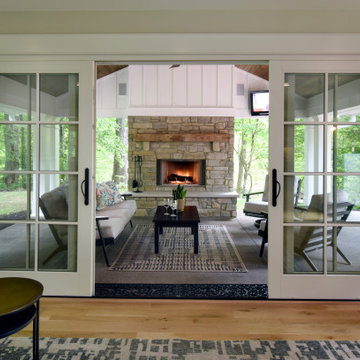
These large glass doors help to connect the indoors with the outdoors. The focal point is this beautiful stone fireplace!
Photo of a medium sized classic side veranda in Columbus with a fireplace, concrete slabs and a roof extension.
Photo of a medium sized classic side veranda in Columbus with a fireplace, concrete slabs and a roof extension.
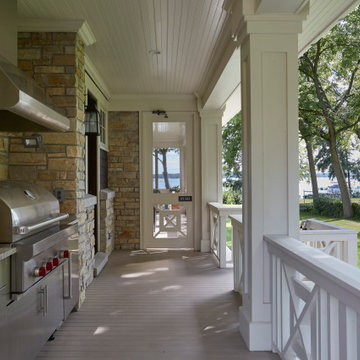
A generously sized side porch features a built-in grill with refrigeration.
Large traditional side veranda in Chicago with an outdoor kitchen and a roof extension.
Large traditional side veranda in Chicago with an outdoor kitchen and a roof extension.
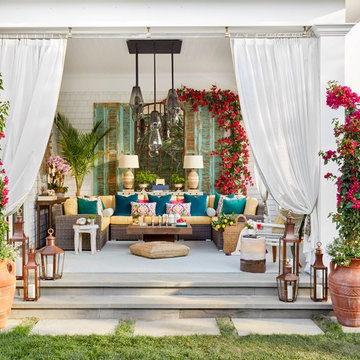
More from the Traditional Home Hampton Designer Showhouse. Imagine spending long summer days lounging in this vibrant, Moroccan inspired terrace designed by Rajni Alex Design. We love the way she incorporated our portable Pool House Collection to infuse a warm glow into this luxurious space - perfect for summer evenings spent outdoors in the Hamptons.
Shop the Style: http://ow.ly/Orx530llhvg
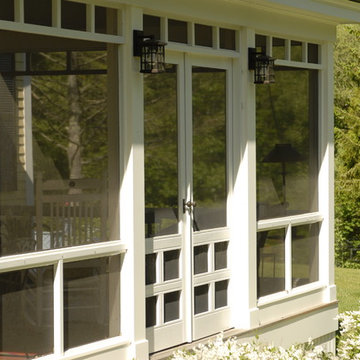
A new porch was built on the side of the house to replace an existing porch. The porch has screens so that the space can be enjoyed throughout the warmer months without intrusion from the bugs. The screens can be removed for storage in the winter. A french door allows access to the space. Small transoms above the main screened opening create visual interest.
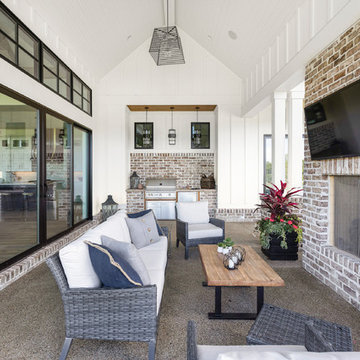
The Home Aesthetic
Photo of a large country side veranda in Indianapolis with a water feature, concrete slabs and a roof extension.
Photo of a large country side veranda in Indianapolis with a water feature, concrete slabs and a roof extension.
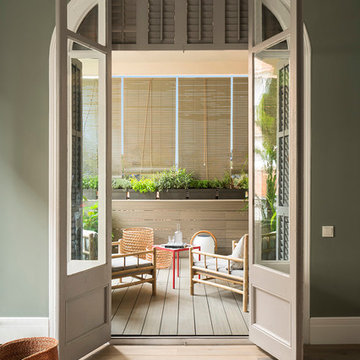
Proyecto realizado por Meritxell Ribé - The Room Studio
Construcción: The Room Work
Fotografías: Mauricio Fuertes
Design ideas for a small mediterranean side terrace in Barcelona with a roof extension.
Design ideas for a small mediterranean side terrace in Barcelona with a roof extension.
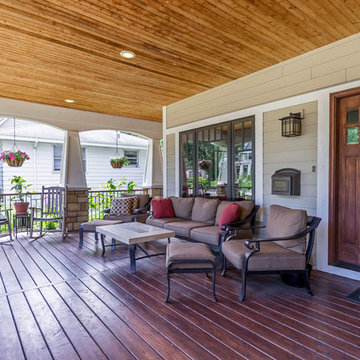
New Craftsman style home, approx 3200sf on 60' wide lot. Views from the street, highlighting front porch, large overhangs, Craftsman detailing. Photos by Robert McKendrick Photography.
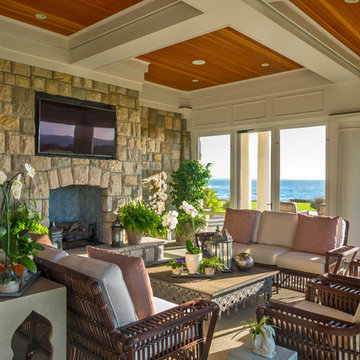
Photographer : Richard Mandelkorn
Design ideas for an expansive traditional side screened veranda in Providence with natural stone paving and a roof extension.
Design ideas for an expansive traditional side screened veranda in Providence with natural stone paving and a roof extension.
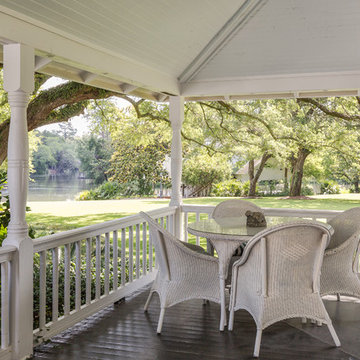
Southern Charm and Sophistication at it's best! Stunning Historic Magnolia River Front Estate. Known as The Governor's Club circa 1900 the property is situated on approx 2 acres of lush well maintained grounds featuring Fresh Water Springs, Aged Magnolias and Massive Live Oaks. Property includes Main House (2 bedrooms, 2.5 bath, Lvg Rm, Dining Rm, Kitchen, Library, Office, 3 car garage, large porches, garden with fountain), Magnolia House (2 Guest Apartments each consisting of 2 bedrooms, 2 bathrooms, Kitchen, Dining Rm, Sitting Area), River House (3 bedrooms, 2 bathrooms, Lvg Rm, Dining Rm, Kitchen, river front porches), Pool House (Heated Gunite Pool and Spa, Entertainment Room/ Sitting Area, Kitchen, Bathroom), and Boat House (River Front Pier, 3 Covered Boat Slips, area for Outdoor Kitchen, Theater with Projection Screen, 3 children's play area, area ready for 2 built in bunk beds, sleeping 4). Full Home Generator System.
Call or email Erin E. Kaiser with Kaiser Sotheby's International Realty at 251-752-1640 / erin@kaisersir.com for more info!
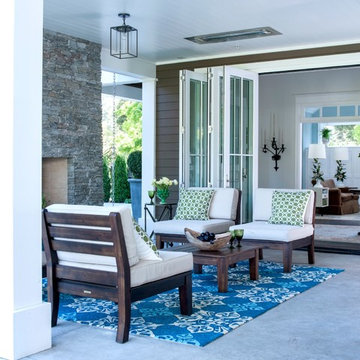
Patio space off the kitchen and the entry. The bi-fold doors open to the entry and the living room giving the client a larger entertaining space when needed. The infra red heaters in the ceiling make this a year round space. photo: David Duncan Livingston
Side Garden and Outdoor Space with a Roof Extension Ideas and Designs
3






