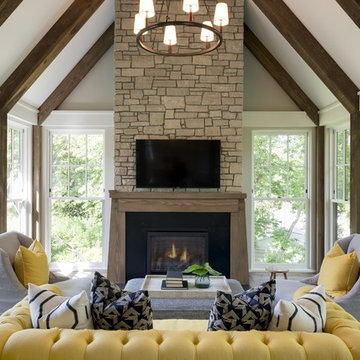Side Garden and Outdoor Space with a Roof Extension Ideas and Designs
Refine by:
Budget
Sort by:Popular Today
81 - 100 of 4,978 photos
Item 1 of 3
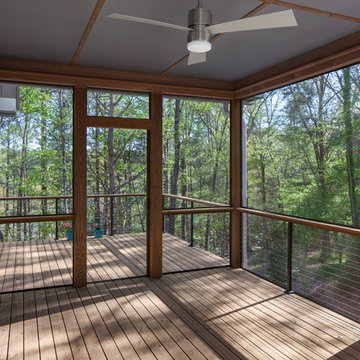
Photo by Shane Butler for 3Aught Design + Build
Design ideas for a medium sized contemporary side screened veranda in Raleigh with decking and a roof extension.
Design ideas for a medium sized contemporary side screened veranda in Raleigh with decking and a roof extension.
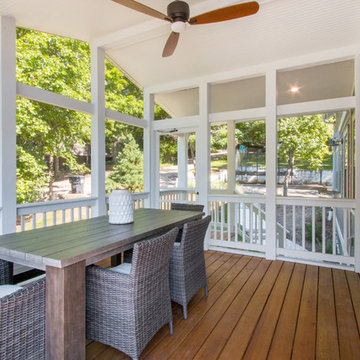
This cottage on Delavan Lake, Wis. was transformed! We added a 2nd story bedroom, porch, patio and screened-in porch. The homeowners have plenty of space to entertain while enjoying the outdoors and views of the lake.
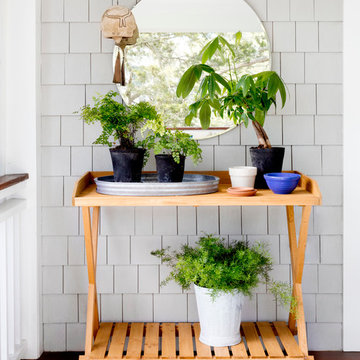
A simple potting table in an outdoor screened porch in Westport, CT is elevated into an eye-catching vignette by Caroline Kopp who artfully arranged varying sizes of plants against the backdrop of a large round mirror, that not only centers the scene but reflects the water view. A one-of-a-kind bell found at an estate sale is the perfect accent to complete the look.
Rikki Snyder
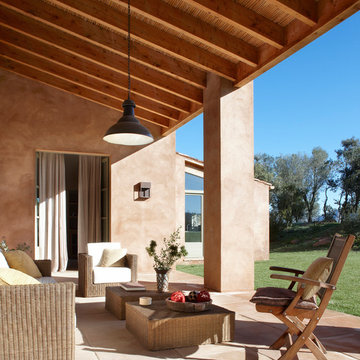
Terraza con cubierta de bigas de madera y cañas.
Design ideas for a medium sized mediterranean side patio in Other with a roof extension.
Design ideas for a medium sized mediterranean side patio in Other with a roof extension.
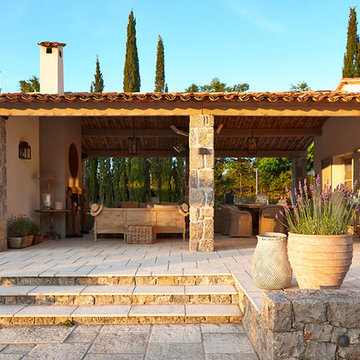
MISHA VETTER FOTOGRAFIE
Medium sized mediterranean side patio in Nice with natural stone paving, a roof extension and an outdoor shower.
Medium sized mediterranean side patio in Nice with natural stone paving, a roof extension and an outdoor shower.
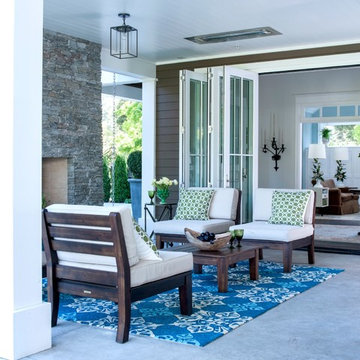
Patio space off the kitchen and the entry. The bi-fold doors open to the entry and the living room giving the client a larger entertaining space when needed. The infra red heaters in the ceiling make this a year round space. photo: David Duncan Livingston
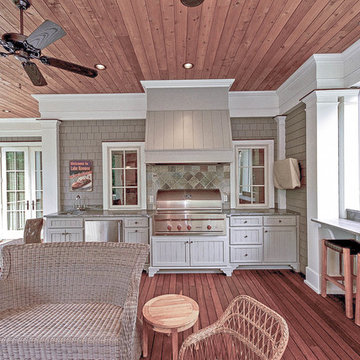
Screen Porch with retractable screens. The outdoor kitchen features 2 pass-through windows to & from the Kitchen. There's a bar counter, sitting area and an outdoor fireplace all overlooking the lake.
Design & photography by:
Kevin Rosser & Associates, Inc.
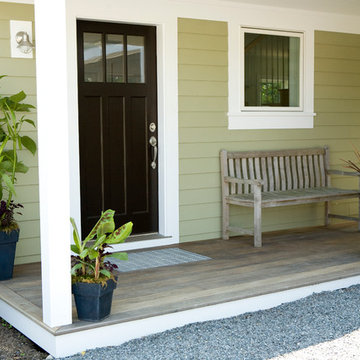
Covered entry porch and garage connector
Design ideas for a small rural side veranda in Portland Maine with decking and a roof extension.
Design ideas for a small rural side veranda in Portland Maine with decking and a roof extension.
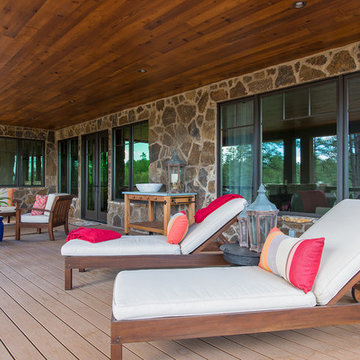
This luxurious cabin boasts both rustic and elegant design styles.
Photo of an expansive rustic side veranda in Phoenix with decking and a roof extension.
Photo of an expansive rustic side veranda in Phoenix with decking and a roof extension.
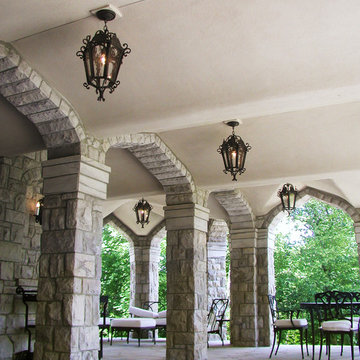
The patio continues the design to incorporate massive stone arches.
Photo of an expansive mediterranean side patio in Cedar Rapids with stamped concrete and a roof extension.
Photo of an expansive mediterranean side patio in Cedar Rapids with stamped concrete and a roof extension.
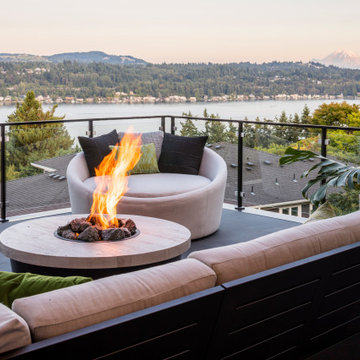
This is an example of a medium sized modern side patio in Seattle with a fire feature, tiled flooring and a roof extension.
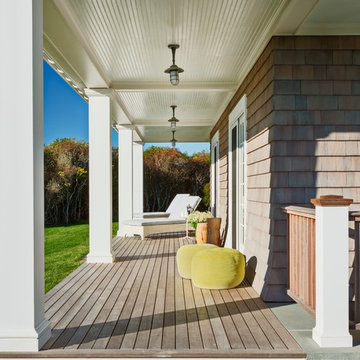
This is an example of a medium sized beach style side veranda in New York with decking and a roof extension.
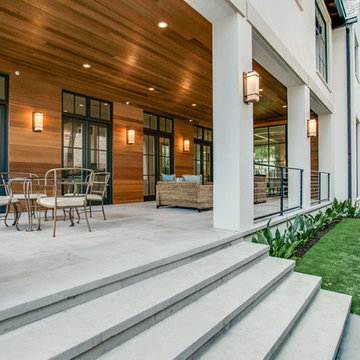
This exquisite Robert Elliott Custom Homes’ property is nestled in the Park Cities on the quiet and tree-lined Windsor Avenue. The home is marked by the beautiful design and craftsmanship by David Stocker of the celebrated architecture firm Stocker Hoesterey Montenegro. The dramatic entrance boasts stunning clear cedar ceiling porches and hand-made steel doors. Inside, wood ceiling beams bring warmth to the living room and breakfast nook, while the open-concept kitchen – featuring large marble and quartzite countertops – serves as the perfect gathering space for family and friends. In the great room, light filters through 10-foot floor-to-ceiling oversized windows illuminating the coffered ceilings, providing a pleasing environment for both entertaining and relaxing. Five-inch hickory wood floors flow throughout the common spaces and master bedroom and designer carpet is in the secondary bedrooms. Each of the spacious bathrooms showcase beautiful tile work in clean and elegant designs. Outside, the expansive backyard features a patio, outdoor living space, pool and cabana.
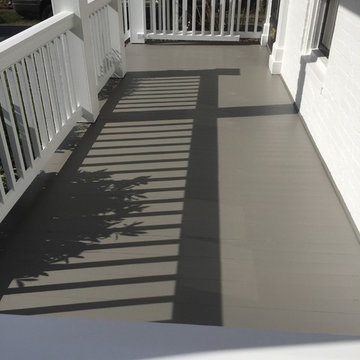
This is an example of a medium sized traditional side terrace in Louisville with a roof extension.
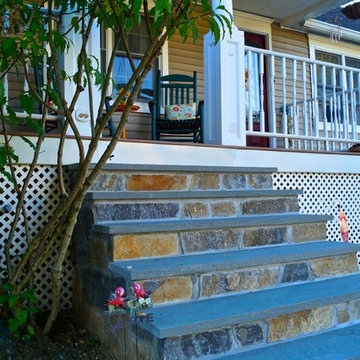
Photo of a medium sized mediterranean side patio in New York with decking and a roof extension.
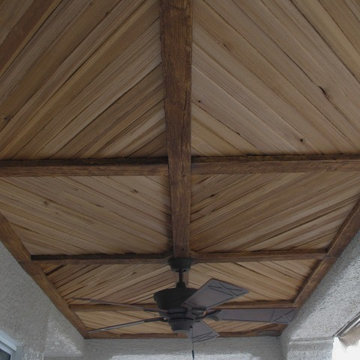
Faux wood beams and planks create an attractive ceiling design for this covered patio that is virtually weatherproof.
Design ideas for a large rustic side patio in Charlotte with stamped concrete and a roof extension.
Design ideas for a large rustic side patio in Charlotte with stamped concrete and a roof extension.
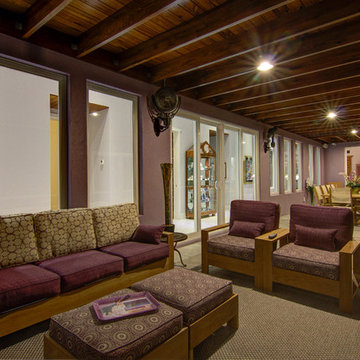
The Pearl is a Contemporary styled Florida Tropical home. The Pearl was designed and built by Josh Wynne Construction. The design was a reflection of the unusually shaped lot which is quite pie shaped. This green home is expected to achieve the LEED Platinum rating and is certified Energy Star, FGBC Platinum and FPL BuildSmart. Photos by Ryan Gamma
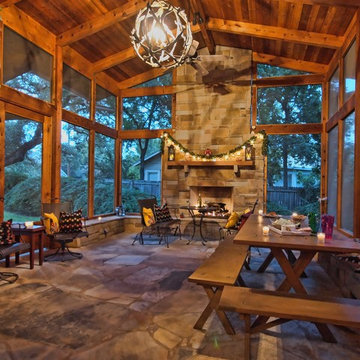
New screened porch added to old Austin home. Outdoor gas fireplace.
Design ideas for a medium sized rustic side veranda in Austin with a fire feature, natural stone paving and a roof extension.
Design ideas for a medium sized rustic side veranda in Austin with a fire feature, natural stone paving and a roof extension.
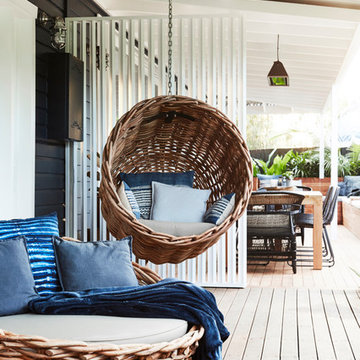
The Barefoot Bay Cottage is the first-holiday house to be designed and built for boutique accommodation business, Barefoot Escapes (www.barefootescapes.com.au). Working with many of The Designory’s favourite brands, it has been designed with an overriding luxe Australian coastal style synonymous with Sydney based team. The newly renovated three bedroom cottage is a north facing home which has been designed to capture the sun and the cooling summer breeze. Inside, the home is light-filled, open plan and imbues instant calm with a luxe palette of coastal and hinterland tones. The contemporary styling includes layering of earthy, tribal and natural textures throughout providing a sense of cohesiveness and instant tranquillity allowing guests to prioritise rest and rejuvenation.
Images captured by Jessie Prince
Side Garden and Outdoor Space with a Roof Extension Ideas and Designs
5






