Single-wall Kitchen with a Built-in Sink Ideas and Designs
Refine by:
Budget
Sort by:Popular Today
121 - 140 of 10,986 photos
Item 1 of 3
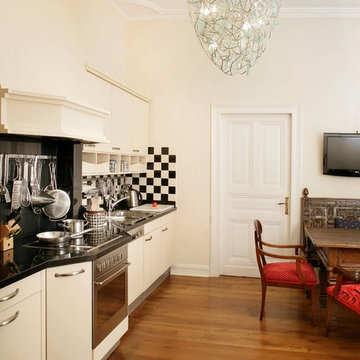
Eine bestehende Küche wurde modifiziert und ergänzt.
This is an example of a medium sized bohemian single-wall kitchen/diner in Dusseldorf with a built-in sink, flat-panel cabinets, beige cabinets, multi-coloured splashback, ceramic splashback, stainless steel appliances, medium hardwood flooring, no island and brown floors.
This is an example of a medium sized bohemian single-wall kitchen/diner in Dusseldorf with a built-in sink, flat-panel cabinets, beige cabinets, multi-coloured splashback, ceramic splashback, stainless steel appliances, medium hardwood flooring, no island and brown floors.
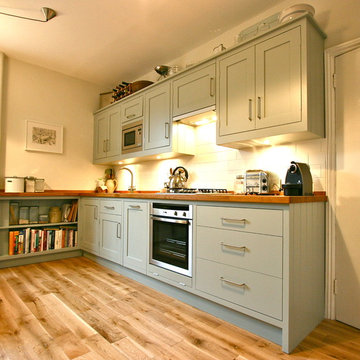
Shaker kitchen for a London flat.
Design ideas for a small traditional single-wall kitchen/diner in London with a built-in sink, shaker cabinets, green cabinets, wood worktops, white splashback, ceramic splashback, stainless steel appliances, light hardwood flooring and no island.
Design ideas for a small traditional single-wall kitchen/diner in London with a built-in sink, shaker cabinets, green cabinets, wood worktops, white splashback, ceramic splashback, stainless steel appliances, light hardwood flooring and no island.

This three story loft development was the harbinger of the
revitalization movement in Downtown Phoenix. With a versatile
layout and industrial finishes, Studio D’s design softened
the space while retaining the commercial essence of the loft.
The design focused primarily on furniture and fixtures with some material selections.
Targeting a high end aesthetic, the design lead was able to
value engineer the budget by mixing custom designed pieces
with retail pieces, concentrating the effort on high impact areas.
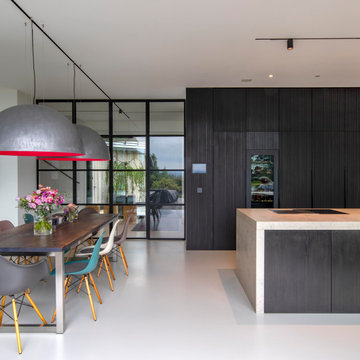
Foto: Michael Voit
Photo of a contemporary single-wall open plan kitchen in Munich with a built-in sink, flat-panel cabinets, black cabinets, black appliances, an island, grey floors and beige worktops.
Photo of a contemporary single-wall open plan kitchen in Munich with a built-in sink, flat-panel cabinets, black cabinets, black appliances, an island, grey floors and beige worktops.

Дизайн проект: Семен Чечулин
Стиль: Наталья Орешкова
Photo of a medium sized urban single-wall kitchen/diner in Saint Petersburg with a built-in sink, flat-panel cabinets, medium wood cabinets, quartz worktops, grey splashback, porcelain splashback, black appliances, vinyl flooring, an island, brown floors, grey worktops and a wood ceiling.
Photo of a medium sized urban single-wall kitchen/diner in Saint Petersburg with a built-in sink, flat-panel cabinets, medium wood cabinets, quartz worktops, grey splashback, porcelain splashback, black appliances, vinyl flooring, an island, brown floors, grey worktops and a wood ceiling.

Casa prefabricada de madera con revestimiento de paneles de derivados de madera. Accesos de metaquilato translucido.
This is an example of a medium sized scandi single-wall open plan kitchen in Barcelona with a built-in sink, flat-panel cabinets, white cabinets, marble worktops, wood splashback, integrated appliances, dark hardwood flooring, an island, white worktops and exposed beams.
This is an example of a medium sized scandi single-wall open plan kitchen in Barcelona with a built-in sink, flat-panel cabinets, white cabinets, marble worktops, wood splashback, integrated appliances, dark hardwood flooring, an island, white worktops and exposed beams.
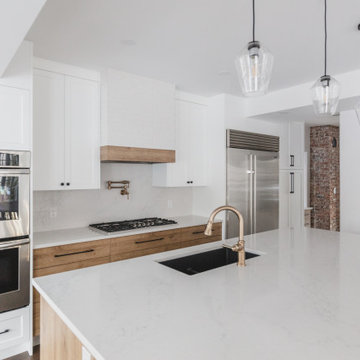
Design ideas for a medium sized retro single-wall kitchen pantry in Edmonton with a built-in sink, engineered stone countertops, white splashback, engineered quartz splashback, stainless steel appliances, medium hardwood flooring, an island, brown floors and white worktops.
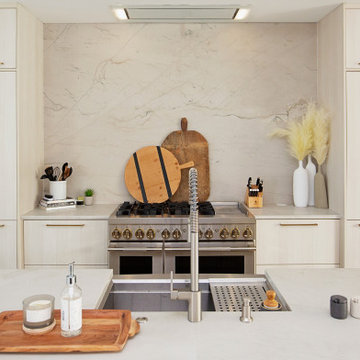
Project Number: M1229
Design/Manufacturer/Installer: Marquis Fine Cabinetry
Collection: Milano
Finishes: Panna
Features: Under Cabinet Lighting, Adjustable Legs/Soft Close (Standard), Stainless Steel Toe-Kick
Cabinet/Drawer Extra Options: Trash Bay Pullout, LED Toe-Kick Lighting, Appliance Panels

Richard & Caroline's kitchen was one of the biggest spaces we've had the pleasure of working on, yet this vast space has a very homely and welcoming feeling.
Texture has played a huge part in this design, with a mixture of materials all working in harmony and adding interest.
This property could be classed as a modern farmhouse, and the interior reflects this mix of traditional and modern.
It's home to a young family, and we're loving Caroline's playful use of colour and accessories!
As well as the meticulously designed kitchen, we created a modern storage area at the dining end to pull the two spaces together.
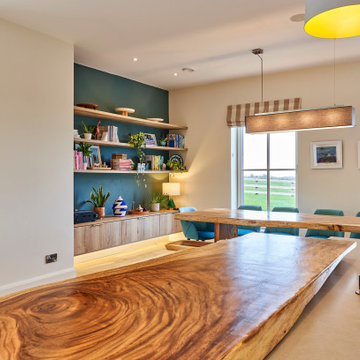
Richard & Caroline's kitchen was one of the biggest spaces we've had the pleasure of working on, yet this vast space has a very homely and welcoming feeling.
Texture has played a huge part in this design, with a mixture of materials all working in harmony and adding interest.
This property could be classed as a modern farmhouse, and the interior reflects this mix of traditional and modern.
It's home to a young family, and we're loving Caroline's playful use of colour and accessories!
As well as the meticulously designed kitchen, we created a modern storage area at the dining end to pull the two spaces together.
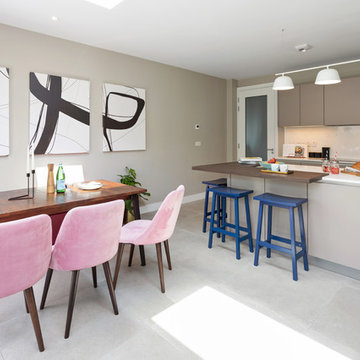
Inspiration for a medium sized contemporary single-wall open plan kitchen in Dublin with a built-in sink, flat-panel cabinets, grey cabinets, quartz worktops, integrated appliances, porcelain flooring, an island, grey floors and white worktops.
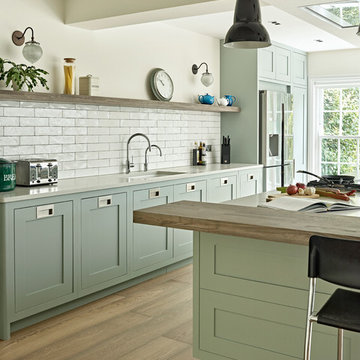
Modern Shaker Kitchen Design with pale green hand painted cabinets and brushed stainless steel recessed handles. Featuring Caesarstone Quartz worktops, Falmec extractor fan, Quooker tap and Gaggenau ovens, cooker top and gas hob. Breakfast bar in Prima Heart Ash with a vintage oil finish.
Photography by Nick Smith
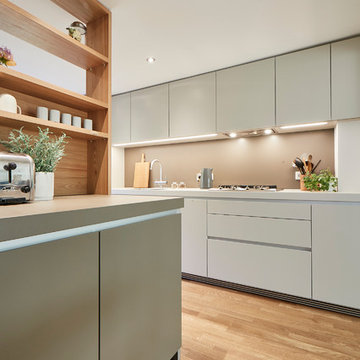
by Volker Renner
Inspiration for a medium sized contemporary single-wall open plan kitchen in Hamburg with a built-in sink, flat-panel cabinets, beige splashback, light hardwood flooring, beige floors, beige cabinets, laminate countertops, stainless steel appliances, a breakfast bar and beige worktops.
Inspiration for a medium sized contemporary single-wall open plan kitchen in Hamburg with a built-in sink, flat-panel cabinets, beige splashback, light hardwood flooring, beige floors, beige cabinets, laminate countertops, stainless steel appliances, a breakfast bar and beige worktops.
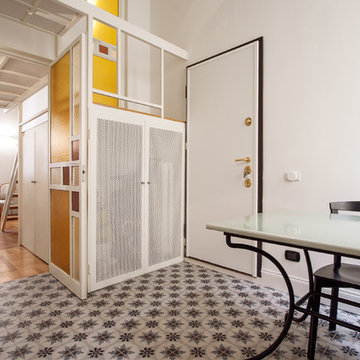
Photo of a medium sized contemporary single-wall kitchen/diner in Milan with a built-in sink, beaded cabinets, white cabinets, quartz worktops, cement flooring and white worktops.

The island cooking zone with ovens, induction hob and ceiling mounted extractor is designed to keep the business end of preparing a meal away from the more communal breakfast bar.
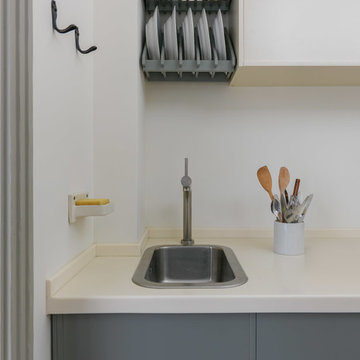
Inspiration for a midcentury single-wall enclosed kitchen in Moscow with a built-in sink, flat-panel cabinets, grey cabinets, white splashback and white worktops.

Straight view of the stove
Photo by Olga Soboleva
Design ideas for a medium sized midcentury single-wall open plan kitchen in San Francisco with a built-in sink, flat-panel cabinets, white cabinets, quartz worktops, blue splashback, ceramic splashback, stainless steel appliances, painted wood flooring, a breakfast bar, grey floors and white worktops.
Design ideas for a medium sized midcentury single-wall open plan kitchen in San Francisco with a built-in sink, flat-panel cabinets, white cabinets, quartz worktops, blue splashback, ceramic splashback, stainless steel appliances, painted wood flooring, a breakfast bar, grey floors and white worktops.
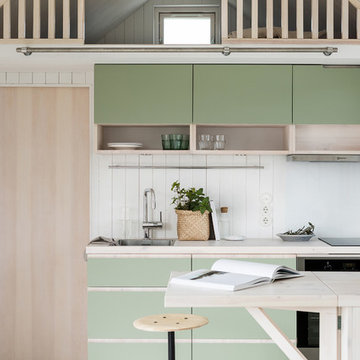
Kök under loft i modulbyggt Attefallshus.
Photo of a scandinavian single-wall kitchen in Stockholm with a breakfast bar, a built-in sink, flat-panel cabinets, green cabinets, wood worktops, white splashback and beige worktops.
Photo of a scandinavian single-wall kitchen in Stockholm with a breakfast bar, a built-in sink, flat-panel cabinets, green cabinets, wood worktops, white splashback and beige worktops.

Design + Photos: Leslie Murchie Cascino
Medium sized retro single-wall kitchen/diner in Detroit with a built-in sink, flat-panel cabinets, medium wood cabinets, quartz worktops, grey splashback, ceramic splashback, stainless steel appliances, medium hardwood flooring, an island, orange floors and beige worktops.
Medium sized retro single-wall kitchen/diner in Detroit with a built-in sink, flat-panel cabinets, medium wood cabinets, quartz worktops, grey splashback, ceramic splashback, stainless steel appliances, medium hardwood flooring, an island, orange floors and beige worktops.
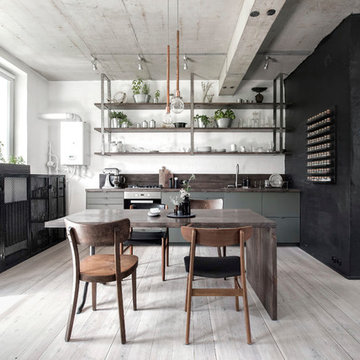
INT2 architecture
Inspiration for a medium sized urban single-wall open plan kitchen in Saint Petersburg with no island, flat-panel cabinets, grey cabinets, brown worktops, beige floors, a built-in sink, wood worktops, integrated appliances and light hardwood flooring.
Inspiration for a medium sized urban single-wall open plan kitchen in Saint Petersburg with no island, flat-panel cabinets, grey cabinets, brown worktops, beige floors, a built-in sink, wood worktops, integrated appliances and light hardwood flooring.
Single-wall Kitchen with a Built-in Sink Ideas and Designs
7