Single-wall Kitchen with All Types of Cabinet Finish Ideas and Designs
Refine by:
Budget
Sort by:Popular Today
161 - 180 of 101,644 photos
Item 1 of 3
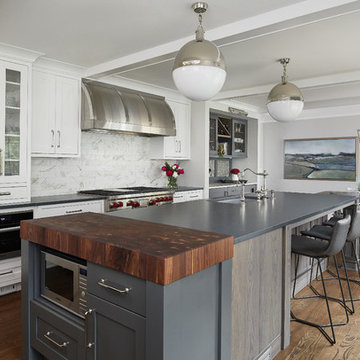
Kitchen Design: Lifestyle Kitchen Studio
Interior Design: Francesca Owings Interior Design
Builder: Insignia Homes
Photography: Ashley Avila Photography

Wow factor personified in this now light & bright transitional kitchen design. This custom top to bottom space showcases -
Solid Brass Pendants
Quatzite Counter Tops- in Sea Pearl
Backsplash - full wall of granite
Viking Cooktop
Thermador Warming Drawer
Thermador Double Ovens
Thermador cooler
All Appliances fitted for cabinet finish
Open Concept Shelving
48 Custom Larder
Custom Window Treatments
Brizo Brass Faucet
3 Sided Glass Cabinet Mounted Directly Onto Granite
Custom Hand Crafted Brass Hardware
Chrystal & Solid Brass Chandelier
Cabinet Mounted Gas Fireplace
Custom Designed Ba Stools
New Glass Entry Doors
Custom Stained Hardwood Flooring
Glass Top Breakfast Table with velvet chairs
Custom Hand Embroidered Cafe Kitchen Towel
Kitchen Design by- Dawn D Totty Interior DESIGNS
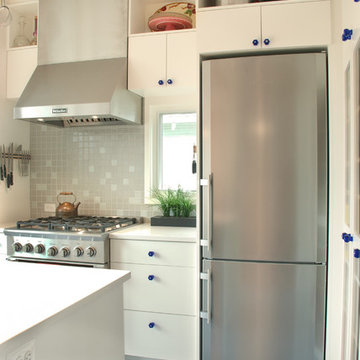
Photos by Jill Burwell with Vision Woodworks, Inc
White flat panel cabinets perfectly compliment the gray/blue floor and gray backsplash.
Inspiration for a small traditional single-wall kitchen/diner in Seattle with flat-panel cabinets, white cabinets, stainless steel appliances, an island, grey floors and white worktops.
Inspiration for a small traditional single-wall kitchen/diner in Seattle with flat-panel cabinets, white cabinets, stainless steel appliances, an island, grey floors and white worktops.

The Textured Melamine, Homestead Cabinetry and Furniture with a Cleaf Noce Daniella finish is enclosed in a wood island with waterfall ends.
Photo credit: Joe Kusumoto
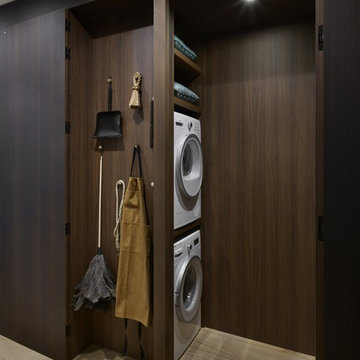
The flush contemporary central fumed oak outer doors retract fully to reveal traditional shaker kitchen furniture behind. One end features a Gaggenau Wine Cabinet and a Drinks Cabinet and at the other end, doors open into a utility & storage cabinet behind.

Работа над этим проектом имела свои уникальные особенности, связанные с пожеланиями заказчика и исходными данными квартиры. Необходимо было сделать две отдельные жилые комнаты и кухню-столовую. В квартире только 3 окна, расположенные в одной стене, это и определило размещение и габариты комнат, в каждой из которых должно быть окно. Холл и санузлы находятся у противоположной стены. Таким образом планировка, которую мы предложили практически не отличается от исходной.
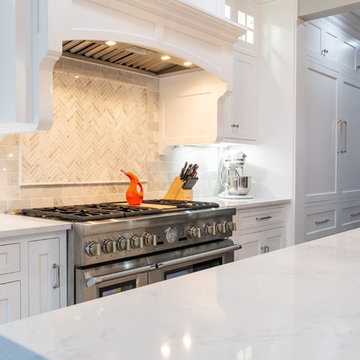
This is an example of a large classic single-wall kitchen/diner in Columbus with a single-bowl sink, recessed-panel cabinets, white cabinets, quartz worktops, white splashback, ceramic splashback, stainless steel appliances, dark hardwood flooring, an island, brown floors and white worktops.
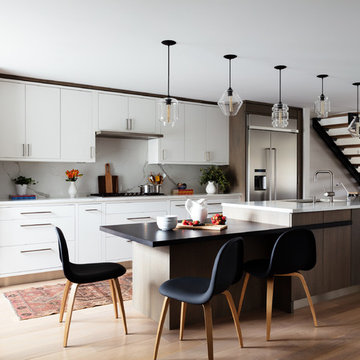
An empty-nester couple was scaling down from a large house in Rye into a waterfront condo
With spectacular harbor views, the condo needed a full redo including the removal of walls to open up the living spaces. Cabinetry by Studio Dearborn/Schrocks of Walnut Creek in custom gray stain, Range hood, Futuro Futuro. Quartzmaster engineered quartz countertops; Photos, Tim Lenz.

Inspiration for a large classic single-wall kitchen/diner in New York with a single-bowl sink, beaded cabinets, white cabinets, quartz worktops, white splashback, ceramic splashback, stainless steel appliances, dark hardwood flooring, multiple islands, brown floors and beige worktops.
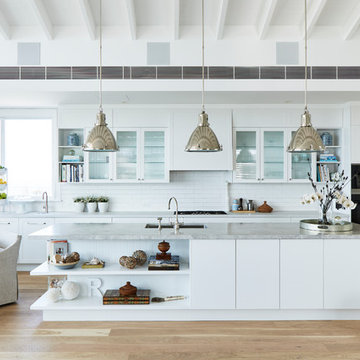
Deborah Hutton's Hamptons style kitchen featuring Freedom Kitchens Designer Range cabinetry with the 'Sierra' shaker style door profile in Matt White, with overhead cabinets featuring fluted / broadline glass fronts.

Интерьер проектировался для семейной пары. Квартира располагается на 24-м этаже с прекрасным видом на лесной массив. Одной из задач было подчеркнуть вид и сохранить связь с окружающей природой.
В интерьере не использовались шторы, чтобы получить хороший вид из окна, дополнительное место для хранения и еще больше естественного света. Для увеличения площади была присоединена лоджия, а для визуального расширения — преимущественно белый цвет.
Читайте полное описание у нас на сайте:
https://www.hills-design.com/portfolio/
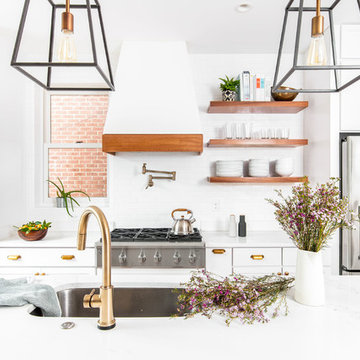
Photography: Anne Kim.
Modern Farmhouse kitchen in a lovely townhouse in the Shaw neighborhood of DC. Making small look big with the all-white cabinets, countertops and tile with brilliant pops of brass and stainless steel appliances. The open shelving and custom hood give the kitchen and bar so much depth and approachable elegance!
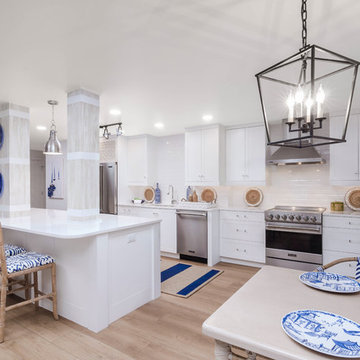
This is an example of a medium sized nautical single-wall open plan kitchen in Miami with a submerged sink, shaker cabinets, white cabinets, engineered stone countertops, white splashback, ceramic splashback, stainless steel appliances, light hardwood flooring, an island, beige floors and white worktops.

Shown in the Eterno Style
This is an example of an expansive single-wall open plan kitchen in Hawaii with a belfast sink, shaker cabinets, black cabinets, engineered stone countertops, white splashback, metro tiled splashback, integrated appliances, medium hardwood flooring, an island, brown floors and white worktops.
This is an example of an expansive single-wall open plan kitchen in Hawaii with a belfast sink, shaker cabinets, black cabinets, engineered stone countertops, white splashback, metro tiled splashback, integrated appliances, medium hardwood flooring, an island, brown floors and white worktops.
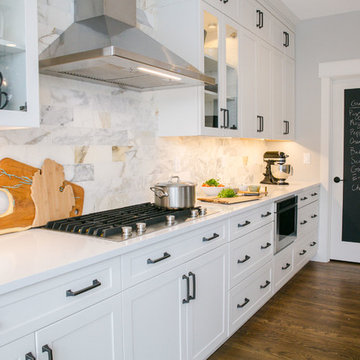
Our clients had just recently closed on their new house in Stapleton and were excited to transform it into their perfect forever home. They wanted to remodel the entire first floor to create a more open floor plan and develop a smoother flow through the house that better fit the needs of their family. The original layout consisted of several small rooms that just weren’t very functional, so we decided to remove the walls that were breaking up the space and restructure the first floor to create a wonderfully open feel.
After removing the existing walls, we rearranged their spaces to give them an office at the front of the house, a large living room, and a large dining room that connects seamlessly with the kitchen. We also wanted to center the foyer in the home and allow more light to travel through the first floor, so we replaced their existing doors with beautiful custom sliding doors to the back yard and a gorgeous walnut door with side lights to greet guests at the front of their home.
Living Room
Our clients wanted a living room that could accommodate an inviting sectional, a baby grand piano, and plenty of space for family game nights. So, we transformed what had been a small office and sitting room into a large open living room with custom wood columns. We wanted to avoid making the home feel too vast and monumental, so we designed custom beams and columns to define spaces and to make the house feel like a home. Aesthetically we wanted their home to be soft and inviting, so we utilized a neutral color palette with occasional accents of muted blues and greens.
Dining Room
Our clients were also looking for a large dining room that was open to the rest of the home and perfect for big family gatherings. So, we removed what had been a small family room and eat-in dining area to create a spacious dining room with a fireplace and bar. We added custom cabinetry to the bar area with open shelving for displaying and designed a custom surround for their fireplace that ties in with the wood work we designed for their living room. We brought in the tones and materiality from the kitchen to unite the spaces and added a mixed metal light fixture to bring the space together
Kitchen
We wanted the kitchen to be a real show stopper and carry through the calm muted tones we were utilizing throughout their home. We reoriented the kitchen to allow for a big beautiful custom island and to give us the opportunity for a focal wall with cooktop and range hood. Their custom island was perfectly complimented with a dramatic quartz counter top and oversized pendants making it the real center of their home. Since they enter the kitchen first when coming from their detached garage, we included a small mud-room area right by the back door to catch everyone’s coats and shoes as they come in. We also created a new walk-in pantry with plenty of open storage and a fun chalkboard door for writing notes, recipes, and grocery lists.
Office
We transformed the original dining room into a handsome office at the front of the house. We designed custom walnut built-ins to house all of their books, and added glass french doors to give them a bit of privacy without making the space too closed off. We painted the room a deep muted blue to create a glimpse of rich color through the french doors
Powder Room
The powder room is a wonderful play on textures. We used a neutral palette with contrasting tones to create dramatic moments in this little space with accents of brushed gold.
Master Bathroom
The existing master bathroom had an awkward layout and outdated finishes, so we redesigned the space to create a clean layout with a dream worthy shower. We continued to use neutral tones that tie in with the rest of the home, but had fun playing with tile textures and patterns to create an eye-catching vanity. The wood-look tile planks along the floor provide a soft backdrop for their new free-standing bathtub and contrast beautifully with the deep ash finish on the cabinetry.
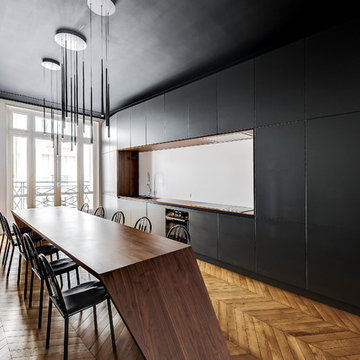
Nathan Brami
Design ideas for a large contemporary single-wall kitchen in Paris with a submerged sink, flat-panel cabinets, black cabinets, wood worktops, white splashback, medium hardwood flooring, brown worktops, black appliances and brown floors.
Design ideas for a large contemporary single-wall kitchen in Paris with a submerged sink, flat-panel cabinets, black cabinets, wood worktops, white splashback, medium hardwood flooring, brown worktops, black appliances and brown floors.
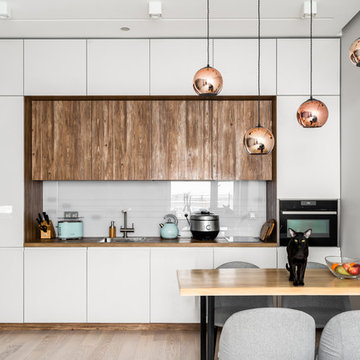
Кухня от компании Interierno
Фотограф Андрей Орехов
Contemporary single-wall kitchen/diner in Other with a built-in sink, flat-panel cabinets, white cabinets, wood worktops, stainless steel appliances, light hardwood flooring, no island and beige floors.
Contemporary single-wall kitchen/diner in Other with a built-in sink, flat-panel cabinets, white cabinets, wood worktops, stainless steel appliances, light hardwood flooring, no island and beige floors.

studio apartment, Hudson yards, prewar, remodeling, renovation, small kitchen appliances,
Inspiration for a small classic single-wall kitchen in New York with a submerged sink, shaker cabinets, white cabinets, grey splashback, stainless steel appliances and white worktops.
Inspiration for a small classic single-wall kitchen in New York with a submerged sink, shaker cabinets, white cabinets, grey splashback, stainless steel appliances and white worktops.
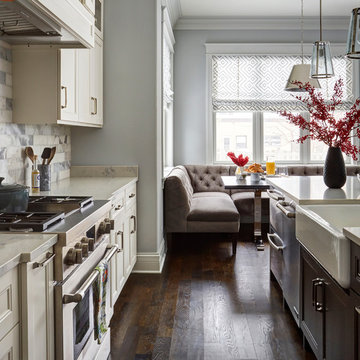
Transitional white kitchen with quartz counter-tops and polished nickel fixtures.
Photography: Michael Alan Kaskel
This is an example of a large classic single-wall open plan kitchen in Chicago with a belfast sink, shaker cabinets, white cabinets, engineered stone countertops, marble splashback, stainless steel appliances, an island, brown floors, multi-coloured splashback, dark hardwood flooring and grey worktops.
This is an example of a large classic single-wall open plan kitchen in Chicago with a belfast sink, shaker cabinets, white cabinets, engineered stone countertops, marble splashback, stainless steel appliances, an island, brown floors, multi-coloured splashback, dark hardwood flooring and grey worktops.
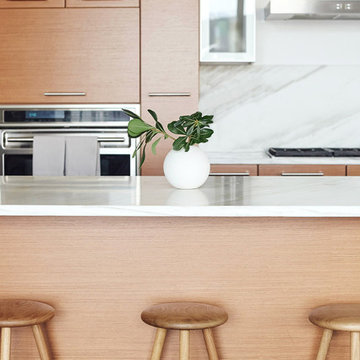
interior design & styling erin roberts | photography margaret austin
Design ideas for a large scandi single-wall open plan kitchen in New York with flat-panel cabinets, light wood cabinets, marble worktops, white splashback, marble splashback, stainless steel appliances, dark hardwood flooring, an island, brown floors and white worktops.
Design ideas for a large scandi single-wall open plan kitchen in New York with flat-panel cabinets, light wood cabinets, marble worktops, white splashback, marble splashback, stainless steel appliances, dark hardwood flooring, an island, brown floors and white worktops.
Single-wall Kitchen with All Types of Cabinet Finish Ideas and Designs
9