Single-wall Kitchen with All Types of Cabinet Finish Ideas and Designs
Refine by:
Budget
Sort by:Popular Today
141 - 160 of 101,644 photos
Item 1 of 3

Inspiration for a large retro single-wall kitchen/diner in San Francisco with a built-in sink, flat-panel cabinets, light wood cabinets, engineered stone countertops, white splashback, ceramic splashback, stainless steel appliances, porcelain flooring, an island, grey floors, white worktops and a vaulted ceiling.

We are so excited to share with you this beautiful kitchen remodel in Lakeville, MN. Our clients came to us wanting to take out the wall between the kitchen and the dining room. By taking out the wall, we were able to create a new larger kitchen!
We kept the sink in the same location, and then moved the stove to the same wall as the sink. The fridge was moved to the far wall, we added an oven/micro combinations and a large pantry. We even had some extra room to create a desk space. The coolest thing about this kitchen is the DOUBLE island! The island closest to the sink functions as a working island and the other is for entertaining with seating for guests.
What really shines here is the combination of color that creates such a beautiful subtle elegance. The warm gray color of the cabinets were paired with the brown stained cabinets on the island. We then selected darker honed granite countertops on the perimeter cabinets and a light gray quartz countertop for the islands. The slightly marbled backsplash helps to tie everything in and give such a richness to the whole kitchen. I love adding little pops throughout the kitchen, so matte black hardware and the matte black sink light are perfect!
We are so happy with the final result of this kitchen! We would love the opportunity to help you out with any of your remodeling needs as well! Contact us today
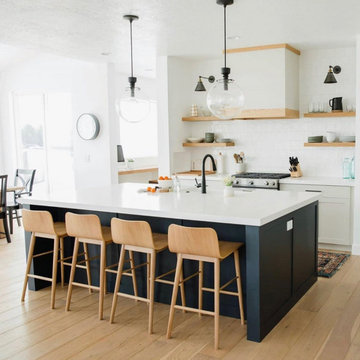
This is an example of a medium sized rural single-wall open plan kitchen in Salt Lake City with a belfast sink, open cabinets, light wood cabinets, engineered stone countertops, white splashback, metro tiled splashback, stainless steel appliances, light hardwood flooring, an island and white worktops.

Classic single-wall kitchen pantry in New York with a submerged sink, flat-panel cabinets, white cabinets, light hardwood flooring, white worktops, marble worktops, multi-coloured splashback, no island and brown floors.
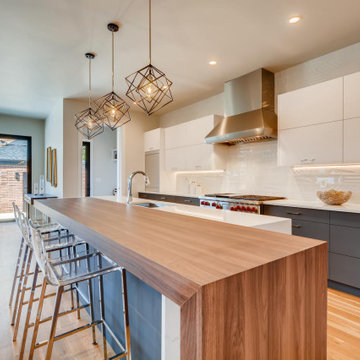
Two-Toned Cabinets
This trend has been going strong for the last couple of years and this year its more prevalent than ever. Two-toned cabinets are a great design feature that helps add some variety to your kitchen space. You will typically see the bottom cabinets have the darker color. Blues and grays are common, buyer-friendly choices. We also have seen wood-grained cabinets on the bottom with white cabinets on top.

Inspiration for a small contemporary single-wall kitchen/diner in Other with a built-in sink, shaker cabinets, black cabinets, wood worktops, white splashback, porcelain splashback, black appliances, grey floors and beige worktops.
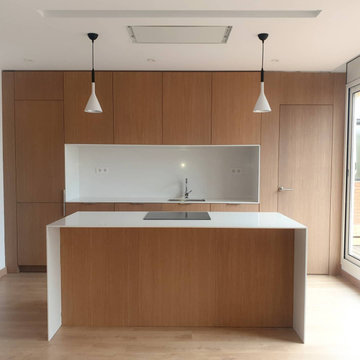
Small modern single-wall open plan kitchen in Barcelona with a submerged sink, flat-panel cabinets, medium wood cabinets, light hardwood flooring, an island and white worktops.
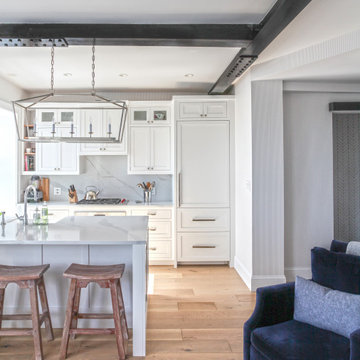
This is an example of a small nautical single-wall kitchen/diner in New York with a belfast sink, recessed-panel cabinets, white cabinets, engineered stone countertops, white splashback, engineered quartz splashback, stainless steel appliances, light hardwood flooring, a breakfast bar and white worktops.
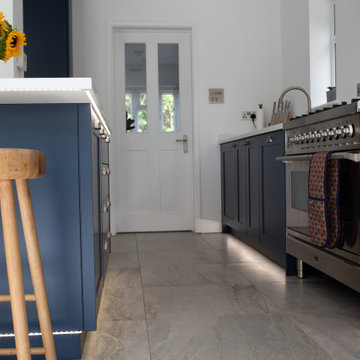
Photo of a traditional single-wall open plan kitchen in Buckinghamshire with a built-in sink, shaker cabinets, blue cabinets, composite countertops, stainless steel appliances, ceramic flooring, an island, grey floors and white worktops.

La cuisine toute en longueur, en vert amande pour rester dans des tons de nature, comprend une partie cuisine utilitaire et une partie dînatoire pour 4 personnes.
La partie salle à manger est signifié par un encadrement-niche en bois et fond de papier peint, tandis que la partie cuisine elle est vêtue en crédence et au sol de mosaïques hexagonales rose et blanc.
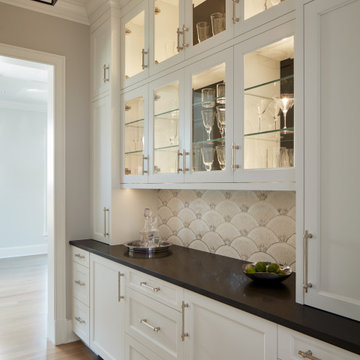
Photo of a traditional single-wall kitchen pantry in Chicago with white cabinets, beige splashback, medium hardwood flooring, no island, brown floors, black worktops and recessed-panel cabinets.
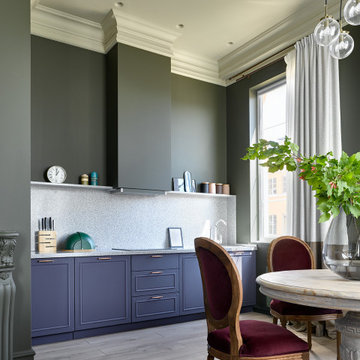
Classic single-wall open plan kitchen in Moscow with blue cabinets, grey splashback, light hardwood flooring, no island, beige floors and grey worktops.
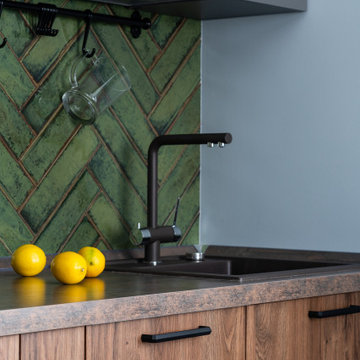
В бане есть кухня, столовая зона и зона отдыха, спальня, туалет, парная/сауна, помывочная, прихожая.
Inspiration for a medium sized contemporary single-wall kitchen/diner in Moscow with a submerged sink, flat-panel cabinets, dark wood cabinets, laminate countertops, green splashback, ceramic splashback, black appliances, porcelain flooring, no island, grey floors and brown worktops.
Inspiration for a medium sized contemporary single-wall kitchen/diner in Moscow with a submerged sink, flat-panel cabinets, dark wood cabinets, laminate countertops, green splashback, ceramic splashback, black appliances, porcelain flooring, no island, grey floors and brown worktops.
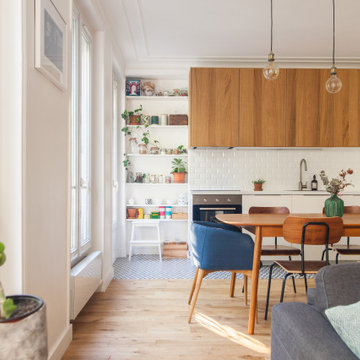
This is an example of a medium sized contemporary single-wall open plan kitchen in Paris with a submerged sink, flat-panel cabinets, white cabinets, white splashback, integrated appliances, porcelain flooring, no island, blue floors and turquoise worktops.

This is an example of a medium sized contemporary single-wall open plan kitchen in Paris with a built-in sink, flat-panel cabinets, white cabinets, wood worktops, integrated appliances, medium hardwood flooring, no island, beige floors and beige worktops.
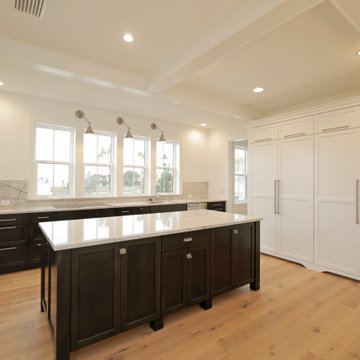
Medium sized country single-wall open plan kitchen in Orlando with a belfast sink, recessed-panel cabinets, brown cabinets, engineered stone countertops, white splashback, white appliances, light hardwood flooring, an island, beige floors and white worktops.
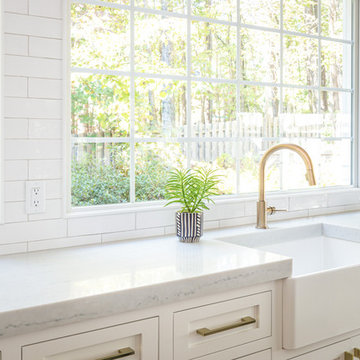
This beautiful eclectic kitchen brings together the class and simplistic feel of mid century modern with the comfort and natural elements of the farmhouse style. The white cabinets, tile and countertops make the perfect backdrop for the pops of color from the beams, brass hardware and black metal fixtures and cabinet frames.

This is an example of a large industrial single-wall kitchen/diner in Columbus with a submerged sink, recessed-panel cabinets, black cabinets, concrete worktops, brown splashback, brick splashback, stainless steel appliances, concrete flooring, an island, grey floors and grey worktops.

Photo of a large contemporary single-wall open plan kitchen in Seattle with a double-bowl sink, shaker cabinets, grey cabinets, engineered stone countertops, white splashback, stainless steel appliances, light hardwood flooring, an island, yellow floors and white worktops.

This is an example of a large single-wall open plan kitchen in Paris with a double-bowl sink, flat-panel cabinets, white cabinets, wood worktops, green splashback, cement flooring, no island and multi-coloured floors.
Single-wall Kitchen with All Types of Cabinet Finish Ideas and Designs
8