Single-wall Kitchen with All Types of Cabinet Finish Ideas and Designs
Refine by:
Budget
Sort by:Popular Today
61 - 80 of 101,644 photos
Item 1 of 3

Large retro single-wall kitchen in Kansas City with flat-panel cabinets, orange cabinets, engineered stone countertops, multi-coloured splashback, granite splashback, integrated appliances, slate flooring, an island, black floors, black worktops and a vaulted ceiling.
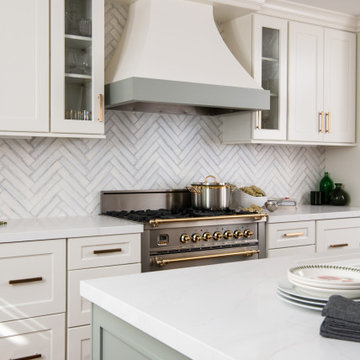
A quartz countertop by Vadara
Modern single-wall kitchen/diner in Orange County with a submerged sink, shaker cabinets, white cabinets, engineered stone countertops, white splashback, porcelain splashback, stainless steel appliances, an island and white worktops.
Modern single-wall kitchen/diner in Orange County with a submerged sink, shaker cabinets, white cabinets, engineered stone countertops, white splashback, porcelain splashback, stainless steel appliances, an island and white worktops.
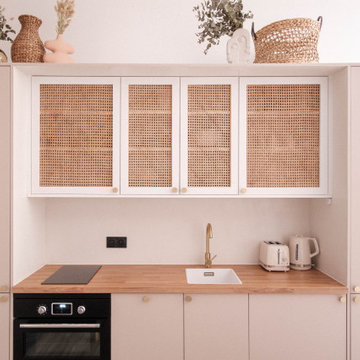
out en longueur et profitant de peu de lumière naturelle, cet appartement de 26m2 nécessitait un rafraichissement lui permettant de dévoiler ses atouts.
Bénéficiant de 3,10m de hauteur sous plafond, la mise en place d’un papier panoramique permettant de lier les espaces s’est rapidement imposée, permettant de surcroit de donner de la profondeur et du relief au décor.
Un espace séjour confortable, une cuisine ouverte tout en douceur et très fonctionnelle, un espace nuit en mezzanine, le combo idéal pour créer un cocon reprenant les codes « bohêmes » avec ses multiples suspensions en rotin & panneaux de cannage naturel ici et là.
Un projet clé en main destiné à la location hôtelière au caractère affirmé.

This basement kitchen is a harmonious blend of modern sophistication and practical functionality. The monochromatic color scheme sets a sleek and contemporary tone, with pristine white cabinets offering a bright contrast against the deep, charcoal black countertop.
The cabinetry provides ample storage space, ensuring a clutter-free and organized cooking area. Its white finish not only creates a sense of openness but also reflects light, making the basement kitchen feel more spacious and inviting.
The star of the show is the luxurious charcoal black countertop, which stretches gracefully along the kitchen's perimeter. Its matte surface adds an element of depth and texture, while its dark hue perfectly complements the black appliance finishes, creating a cohesive and striking design.
Black appliance finishes, including the refrigerator, stove, and microwave, seamlessly integrate into the cabinetry, enhancing the kitchen's sleek and unified appearance. Their glossy surfaces add a touch of elegance and modernity to the space.
Ample under-cabinet lighting highlights the countertop's texture and provides functional task lighting, making meal preparation a breeze. Pendant lights with a dark finish hang above the island, adding a stylish focal point and creating a warm and intimate atmosphere.
The combination of black and white elements in this basement kitchen design exudes timeless elegance while offering the convenience of modern appliances and ample storage. Whether it's a cozy space for family meals or a hub for entertaining guests, this kitchen combines aesthetics and practicality to create a welcoming and stylish culinary haven in the basement.

View of the beautifully detailed timber clad kitchen, looking onto the dining area beyond. The timber finned wall, curves to help the flow of the space and conceals a guest bathroom along with additional storage space.

Cuisine ouverte sur la pièce de vie avec coin repas.
This is an example of a medium sized mediterranean single-wall open plan kitchen in Paris with a submerged sink, beaded cabinets, dark wood cabinets, composite countertops, white splashback, engineered quartz splashback, integrated appliances, light hardwood flooring, no island and white worktops.
This is an example of a medium sized mediterranean single-wall open plan kitchen in Paris with a submerged sink, beaded cabinets, dark wood cabinets, composite countertops, white splashback, engineered quartz splashback, integrated appliances, light hardwood flooring, no island and white worktops.
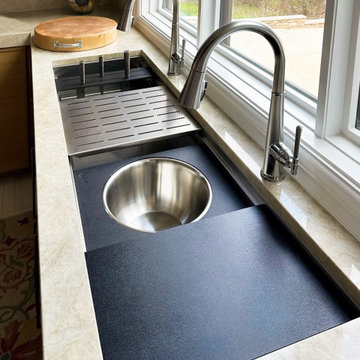
60" Custom Dual Drain Millennia Stainless Steel Workstation Sink by Rachiele
Design ideas for a large modern single-wall kitchen/diner in Austin with a submerged sink, marble worktops, stainless steel appliances, an island, multicoloured worktops, recessed-panel cabinets and light wood cabinets.
Design ideas for a large modern single-wall kitchen/diner in Austin with a submerged sink, marble worktops, stainless steel appliances, an island, multicoloured worktops, recessed-panel cabinets and light wood cabinets.

il Soggiorno si trova in una villa moderna costruita nel 2019. Gli ampi spaziosi aperti sembrano quasi sempre costosi. Ma è molto sbagliato seguire lo stile senza tener conto dei suoi dettagli importanti. Ci sono alcune preoccupazioni nel rendere gli spazi minimalisti ostentatamente vuoti, come i magazzini di costosi mobili minimalisti, o costringere il cliente a camminare per chilometri preparando la colazione o rinunciando a comodi gadget quotidiani. Un grande spazio con un minimo di mobili non significa automaticamente uno stile minimalista. Qual è lo stile del minimalismo?
1. La composizione e la forma diventano le principali.
2. Il numero di sfumature di colori sta diminuendo. Questi colori non sono necessariamente freddi.
3. I componenti principali dell'interno o dell'edificio (finestre, porte, scale) sono privi di dettagli e hanno contorni uniformi e chiari. Sono nascosti o loro meccanismi non sono visibili.
4. Gli articoli per la casa possono essere numerosi, ma trovano il loro posto in armadi nascosti e sistemi di di stoccaggio.
5. Le attrezzature e i sistemi di supporto vitale della casa sono integrati nella composizione degli interni.
6. L'ergonomia è calcolata al millimetro, l'attrezzatura è moderna e non richiede il più possibile frequenti interventi per la sua manutenzione.
7. Il minimalismo moderno tende ai materiali naturali e alla compatibilità ambientale, combinati con le alte tecnologie che proteggono la natura.
8. Gli oggetti e alcuni dettagli interni come una sedia o un tavolo sembrano molto semplici, sono incorporati o fanno parte della composizione e non sono considerati elementi separati.
9. Una parte molto importante dello stile minimalismo è molto spesso l'ambiente e la natura. La vista dalla finestra "entra" nell'interno, costituendo spesso la parte più importante della composizione.
10. Per enfatizzare lo stile vengono utilizzati grandi dettagli che contrastano con l'interno generale, ma si adattano perfettamente alla composizione.

La cuisine a été conservée partiellement (linéaire bas noir).
Avant, la cuisine était en total look noir (crédence et meubles hauts compris)
Après : Dans l'objectif d'optimiser les rangements et la luminosité, une crédence blanche a été posée et les meubles hauts ont été remplacés par des meubles blancs de plus grande capacité. La crédence est ponctuée d'une étagère bois, en rappel aux aménagements installés dans la pièce de vie.
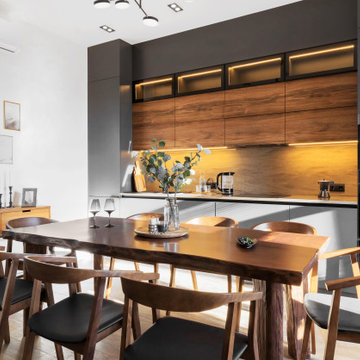
Contemporary single-wall kitchen/diner in Other with flat-panel cabinets, grey cabinets, black appliances, medium hardwood flooring, no island, brown floors and white worktops.
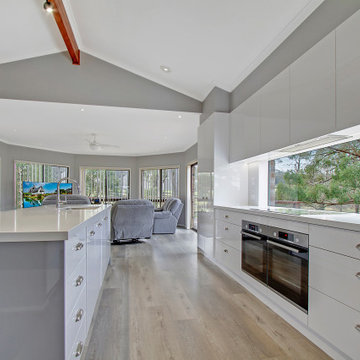
- Modern Style
- Island Benchtop
- Overhead cabinets
- Tall Cupboards
- Stone Bench
- Glass Window
- Splashback
- Flat Panel Cabinetry
- Neutral Colour
- Clean Design

Design ideas for a small eclectic single-wall kitchen/diner in Moscow with a built-in sink, flat-panel cabinets, beige cabinets, composite countertops, beige splashback, engineered quartz splashback, black appliances, ceramic flooring, no island, multi-coloured floors and beige worktops.

Design ideas for a medium sized modern single-wall open plan kitchen in Milan with a submerged sink, flat-panel cabinets, white cabinets, engineered stone countertops, white splashback, engineered quartz splashback, black appliances, porcelain flooring, no island, brown floors, white worktops and a drop ceiling.

Photo of a medium sized contemporary single-wall kitchen/diner in Rome with a double-bowl sink, flat-panel cabinets, white cabinets, laminate countertops, yellow splashback, porcelain splashback, white appliances, light hardwood flooring, no island, beige floors and white worktops.

Medium sized eclectic single-wall kitchen/diner in Philadelphia with a submerged sink, shaker cabinets, blue cabinets, granite worktops, white splashback, ceramic splashback, stainless steel appliances, light hardwood flooring, an island, orange floors and grey worktops.

Pronorm Classicline Onyx Grey Lacquer
Neff appliances, Elica venting hob & Caple wine cooler.
Franke sink & Quooker boiling tap
Artscut Bianco Mysterio Quartz worktops
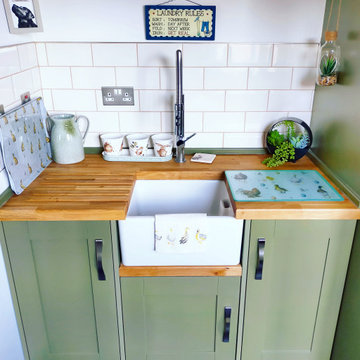
Photo of a medium sized rural single-wall kitchen in Gloucestershire with a belfast sink, shaker cabinets, green cabinets, wood worktops, beige splashback, porcelain splashback, ceramic flooring and grey floors.
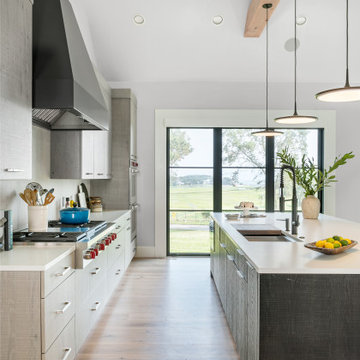
This is an example of an expansive contemporary single-wall open plan kitchen in New York with a submerged sink, flat-panel cabinets, grey cabinets, quartz worktops, grey splashback, stainless steel appliances, light hardwood flooring, an island, beige floors and white worktops.

Gorgeous white kitchen with white oak shelving that adds a pop to the room. The client wanted to update their kitchen and make it a place to entertain. The custom cabinetry fits their lifestyle and cooking needs. The appliance garage was designed to fit all the clients favorite major appliances. There is a built in coffee maker with pull out coffee tray fulfilling the clients coffee break vision. This beautiful kitchen was perfectly designed to fulfill the families day to day needs as well as the nights they spend entertaining guests.
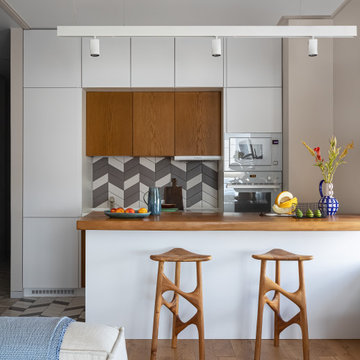
This is an example of a contemporary single-wall open plan kitchen in Moscow with flat-panel cabinets, white cabinets, multi-coloured splashback, white appliances, a breakfast bar and brown worktops.
Single-wall Kitchen with All Types of Cabinet Finish Ideas and Designs
4