Single-wall Kitchen with Bamboo Flooring Ideas and Designs
Refine by:
Budget
Sort by:Popular Today
81 - 100 of 398 photos
Item 1 of 3
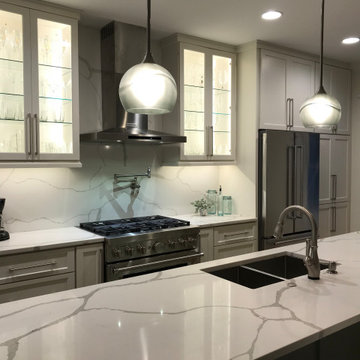
Open floor plan, custom kitchen part of massive remodel and two story addition on Bald Head Island. Custom open shelf coffee bar.
This is an example of an expansive single-wall kitchen in Other with a submerged sink, shaker cabinets, white cabinets, engineered stone countertops, white splashback, engineered quartz splashback, stainless steel appliances, bamboo flooring, an island, brown floors and white worktops.
This is an example of an expansive single-wall kitchen in Other with a submerged sink, shaker cabinets, white cabinets, engineered stone countertops, white splashback, engineered quartz splashback, stainless steel appliances, bamboo flooring, an island, brown floors and white worktops.
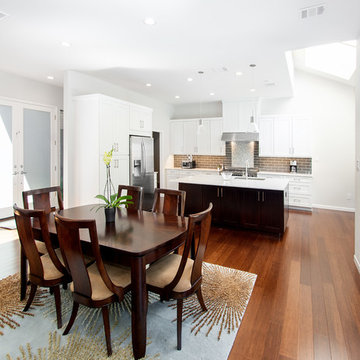
Our clients wanted to open up the wall between their kitchen and living areas to improve flow and continuity and they wanted to add a large island. They felt that although there were windows in both the kitchen and living area, it was still somewhat dark, so they wanted to brighten it up. There was a built-in wet bar in the corner of the family room that really wasn’t used much and they felt it was just wasted space. Their overall taste was clean, simple lines, white cabinets but still with a touch of style. They definitely wanted to lose all the gray cabinets and busy hardware.
We demoed all kitchen cabinets, countertops and light fixtures in the kitchen and wet bar area. All flooring in the kitchen and throughout main common areas was also removed. Waypoint Shaker Door style cabinets were installed with Leyton satin nickel hardware. The cabinets along the wall were painted linen and java on the island for a cool contrast. Beautiful Vicostone Misterio countertops were installed. Shadow glass subway tile was installed as the backsplash with a Susan Joblon Silver White and Grey Metallic Glass accent tile behind the cooktop. A large single basin undermount stainless steel sink was installed in the island with a Genta Spot kitchen faucet. The single light over the kitchen table was Seagull Lighting “Nance” and the two hanging over the island are Kuzco Lighting Vanier LED Pendants.
We removed the wet bar in the family room and added two large windows, creating a wall of windows to the backyard. This definitely helped bring more light in and open up the view to the pool. In addition to tearing out the wet bar and removing the wall between the kitchen, the fireplace was upgraded with an asymmetrical mantel finished in a modern Irving Park Gray 12x24” tile. To finish it all off and tie all the common areas together and really make it flow, the clients chose a 5” wide Java bamboo flooring. Our clients love their new spaces and the improved flow, efficiency and functionality of the kitchen and adjacent living spaces.
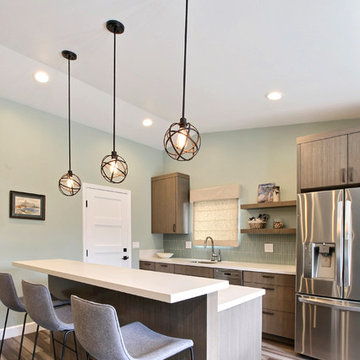
The cabinets are bamboo with a taupe/gray finish. The backsplash is a frosted glass in smokey blue/green. Counter tops are "Cement" by Caesarstone. The dark hardware brings out the darker planks in the floor and metal in the furniture and lighting.
Custom Cabinets by Dynamic Designs
Flooring and Window Treatments by Interior Vision
Photography by Devi Pride
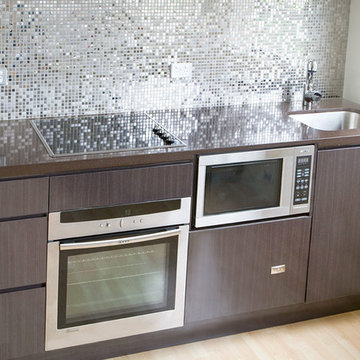
Super compact stylish bathroom and kitchen for small one bedroom apartment in woollahra.
A continuity of dark wood laminate throughout bathroom and kitchen, the introduction of a strong feature kitchen splash back wall.
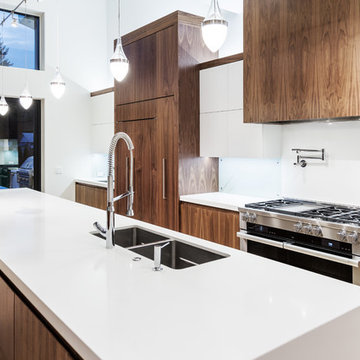
Inspiration for a large modern single-wall kitchen/diner in Portland with a double-bowl sink, flat-panel cabinets, engineered stone countertops, white splashback, glass sheet splashback, integrated appliances, bamboo flooring, an island, beige floors and medium wood cabinets.
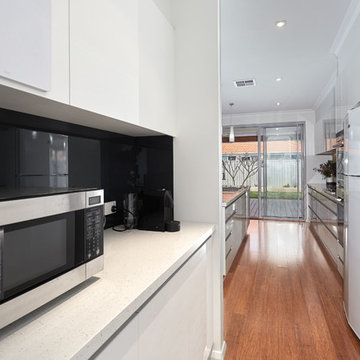
Design ideas for a large modern single-wall kitchen/diner in Perth with a double-bowl sink, flat-panel cabinets, white cabinets, glass sheet splashback, black appliances, bamboo flooring, an island, composite countertops, black splashback and white worktops.
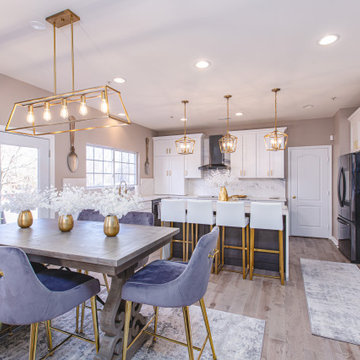
Simply beautiful
Inspiration for a large nautical single-wall kitchen/diner in DC Metro with a double-bowl sink, shaker cabinets, white cabinets, granite worktops, white splashback, slate splashback, black appliances, bamboo flooring, an island, grey floors and white worktops.
Inspiration for a large nautical single-wall kitchen/diner in DC Metro with a double-bowl sink, shaker cabinets, white cabinets, granite worktops, white splashback, slate splashback, black appliances, bamboo flooring, an island, grey floors and white worktops.

Design ideas for a large modern single-wall open plan kitchen in Dallas with a belfast sink, white cabinets, quartz worktops, grey splashback, ceramic splashback, stainless steel appliances, bamboo flooring, an island and raised-panel cabinets.
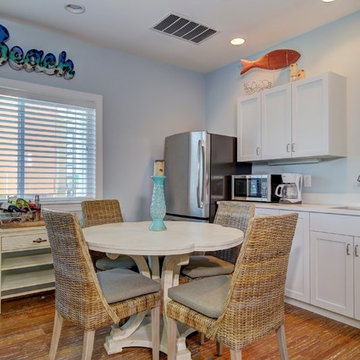
This is a small beach cottage constructed in Indian shores. Because of site limitations, we build the home tall and maximized the ocean views.
It's a great example of a well built moderately priced beach home where value and durability was a priority to the client.
Cary John
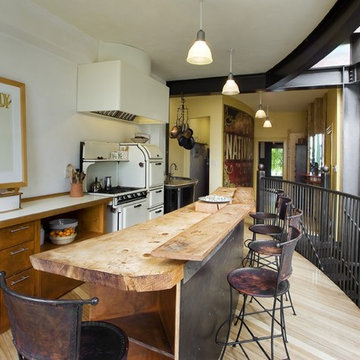
The kitchen: the old 1930’ Magic Chef stove juxtaposes the feeling of the airy space with it’s exposed I-beans, steel and glass. The pantry is tucked behind the curbed wall decorated with the nostalgic vintage metal billboard. The long curved island is single long slab of reclaimed cedar wood.
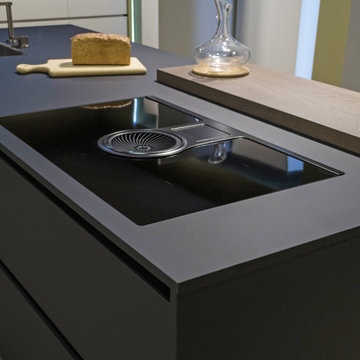
Ante e il top sono in Fenix NERO INGO
GOLE e ZOCCOLI laccato opaco nero
Lavello Barazza filo top con miscelatore rientrante in acciao inox spazzolato
Pannello e piano snack impiallacciato olmo biscotto
Piano cottura a induzione Nicola Tesla di Elica con cappa integrata al centro.
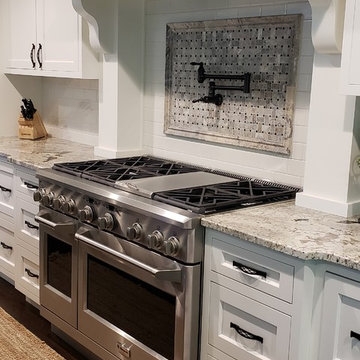
Contemporary single-wall kitchen pantry in Chicago with recessed-panel cabinets, white cabinets, composite countertops, white splashback, ceramic splashback, stainless steel appliances, bamboo flooring, an island, brown floors and white worktops.
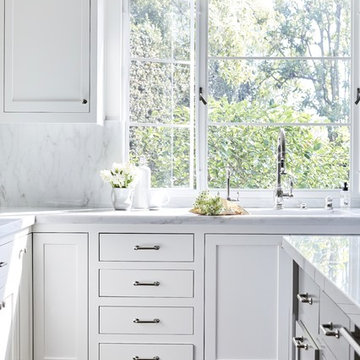
This is an example of a traditional single-wall kitchen in Los Angeles with beaded cabinets, white cabinets, marble worktops, white splashback, bamboo flooring, an island, brown floors, white worktops and an integrated sink.
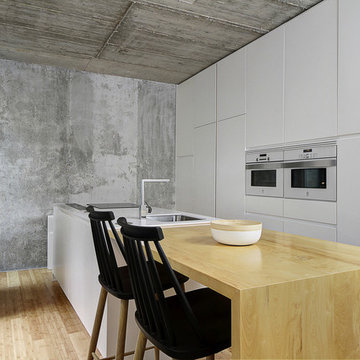
fresneda & zamora
Inspiration for a modern single-wall kitchen in Other with a submerged sink, flat-panel cabinets, white cabinets, wood worktops, white appliances, bamboo flooring, an island, beige floors and beige worktops.
Inspiration for a modern single-wall kitchen in Other with a submerged sink, flat-panel cabinets, white cabinets, wood worktops, white appliances, bamboo flooring, an island, beige floors and beige worktops.

OPEN KITCHEN WITH QUARTZ COUNTER, MAPLE CABINETS, OPEN SHELVING, SLIDING BARN DOOR TO PANTRY, BUTCHER BLOCK COUNTERS, FARMHOUSE SINK , EXPOSED CHICAGO COMMON BRICK, WALK-IN PANTRY
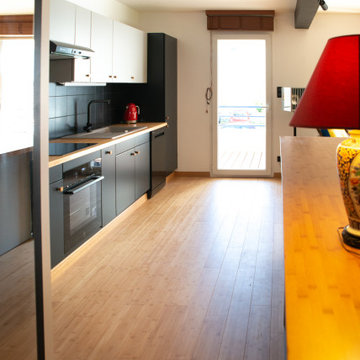
Vue de la cuisine d'origine. La faïence a été changée, ainsi que l'électro-ménager. Les portes et caissons ont été repeints.
Photo of a medium sized industrial grey and black single-wall open plan kitchen in Other with a submerged sink, flat-panel cabinets, black cabinets, wood worktops, black splashback, black appliances, bamboo flooring, an island and exposed beams.
Photo of a medium sized industrial grey and black single-wall open plan kitchen in Other with a submerged sink, flat-panel cabinets, black cabinets, wood worktops, black splashback, black appliances, bamboo flooring, an island and exposed beams.
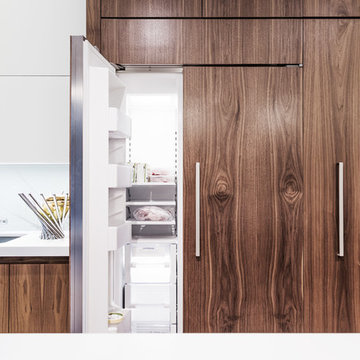
Photo of a large modern single-wall kitchen/diner in Portland with a double-bowl sink, flat-panel cabinets, engineered stone countertops, white splashback, glass sheet splashback, integrated appliances, bamboo flooring, an island, beige floors and medium wood cabinets.
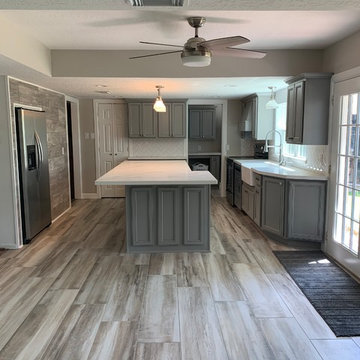
large L shape island
This is an example of a traditional single-wall kitchen pantry in Houston with a belfast sink, recessed-panel cabinets, grey cabinets, composite countertops, white splashback, metro tiled splashback, stainless steel appliances, bamboo flooring, an island, beige floors and beige worktops.
This is an example of a traditional single-wall kitchen pantry in Houston with a belfast sink, recessed-panel cabinets, grey cabinets, composite countertops, white splashback, metro tiled splashback, stainless steel appliances, bamboo flooring, an island, beige floors and beige worktops.
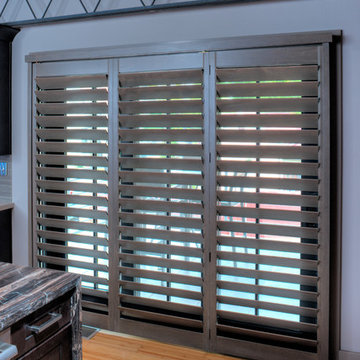
To save space, we added bi-fold shutters to cover the sliding patio door in the Kitchen.
Design ideas for a contemporary single-wall open plan kitchen in San Francisco with shaker cabinets, brown cabinets, granite worktops, glass tiled splashback, stainless steel appliances, bamboo flooring and an island.
Design ideas for a contemporary single-wall open plan kitchen in San Francisco with shaker cabinets, brown cabinets, granite worktops, glass tiled splashback, stainless steel appliances, bamboo flooring and an island.
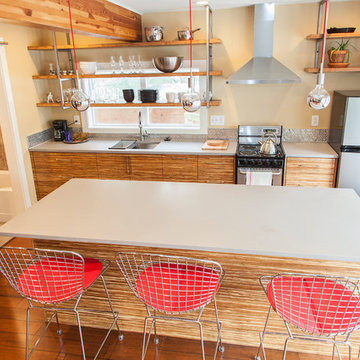
800 sqft garage conversion into ADU (accessory dwelling unit) with open plan family room downstairs and an extra living space upstairs.
pc: Shauna Intelisano
Single-wall Kitchen with Bamboo Flooring Ideas and Designs
5