Single-wall Kitchen with Bamboo Flooring Ideas and Designs
Refine by:
Budget
Sort by:Popular Today
161 - 180 of 398 photos
Item 1 of 3
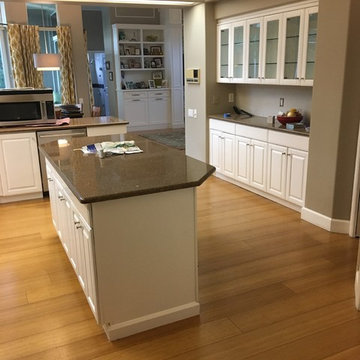
Photo of a medium sized classic single-wall open plan kitchen in Orlando with a double-bowl sink, raised-panel cabinets, white cabinets, granite worktops, stainless steel appliances, bamboo flooring, an island and brown floors.
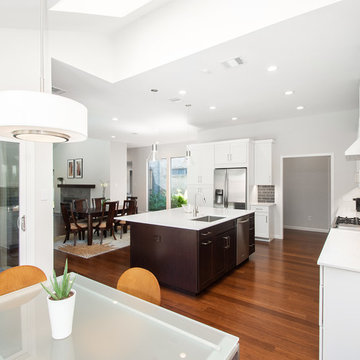
Our clients wanted to open up the wall between their kitchen and living areas to improve flow and continuity and they wanted to add a large island. They felt that although there were windows in both the kitchen and living area, it was still somewhat dark, so they wanted to brighten it up. There was a built-in wet bar in the corner of the family room that really wasn’t used much and they felt it was just wasted space. Their overall taste was clean, simple lines, white cabinets but still with a touch of style. They definitely wanted to lose all the gray cabinets and busy hardware.
We demoed all kitchen cabinets, countertops and light fixtures in the kitchen and wet bar area. All flooring in the kitchen and throughout main common areas was also removed. Waypoint Shaker Door style cabinets were installed with Leyton satin nickel hardware. The cabinets along the wall were painted linen and java on the island for a cool contrast. Beautiful Vicostone Misterio countertops were installed. Shadow glass subway tile was installed as the backsplash with a Susan Joblon Silver White and Grey Metallic Glass accent tile behind the cooktop. A large single basin undermount stainless steel sink was installed in the island with a Genta Spot kitchen faucet. The single light over the kitchen table was Seagull Lighting “Nance” and the two hanging over the island are Kuzco Lighting Vanier LED Pendants.
We removed the wet bar in the family room and added two large windows, creating a wall of windows to the backyard. This definitely helped bring more light in and open up the view to the pool. In addition to tearing out the wet bar and removing the wall between the kitchen, the fireplace was upgraded with an asymmetrical mantel finished in a modern Irving Park Gray 12x24” tile. To finish it all off and tie all the common areas together and really make it flow, the clients chose a 5” wide Java bamboo flooring. Our clients love their new spaces and the improved flow, efficiency and functionality of the kitchen and adjacent living spaces.
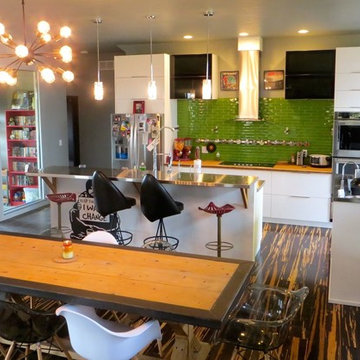
Commercial kitchen door provides a unique entry to the great room.
Eclectic single-wall open plan kitchen in Indianapolis with a belfast sink, flat-panel cabinets, stainless steel worktops, green splashback, glass tiled splashback, stainless steel appliances, bamboo flooring and an island.
Eclectic single-wall open plan kitchen in Indianapolis with a belfast sink, flat-panel cabinets, stainless steel worktops, green splashback, glass tiled splashback, stainless steel appliances, bamboo flooring and an island.
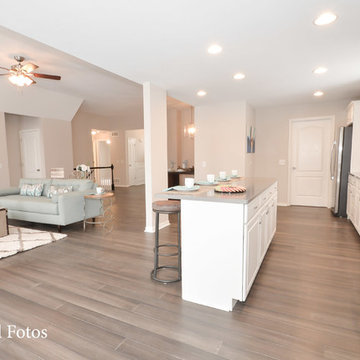
Open concept kitchen with grey Quartz countertops that "look" like concrete!
Medium sized contemporary single-wall open plan kitchen in Chicago with a submerged sink, white cabinets, quartz worktops, white splashback, metro tiled splashback, stainless steel appliances, bamboo flooring, an island, grey floors and grey worktops.
Medium sized contemporary single-wall open plan kitchen in Chicago with a submerged sink, white cabinets, quartz worktops, white splashback, metro tiled splashback, stainless steel appliances, bamboo flooring, an island, grey floors and grey worktops.
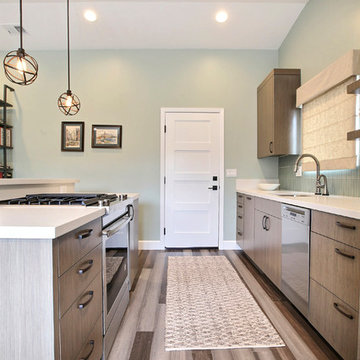
The flooring was provided by Interior Vision Flooring & Design. The unique bamboo came in planks of dark to light shades of gray. The movement is simply beautiful and adds nicely to the modern yet warm feeling of the home's decor.
The cabinets are bamboo with a taupe/gray finish. The backsplash is a frosted glass in smokey blue/green. Counter tops are "Cement" by Caesarstone. The dark hardware brings out the darker planks in the floor and metal in the furniture and lighting.
Custom Cabinets by Dynamic Designs
Flooring and Window Treatments by Interior Vision
Photography by Devi Pride
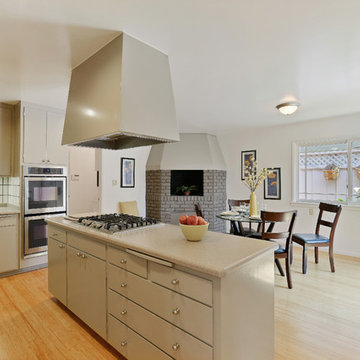
Updated eat-in kitchen with built-in barbecue / Open Homes Photography
Design ideas for a medium sized midcentury single-wall enclosed kitchen in San Francisco with flat-panel cabinets, beige cabinets, white splashback, ceramic splashback, stainless steel appliances, bamboo flooring and an island.
Design ideas for a medium sized midcentury single-wall enclosed kitchen in San Francisco with flat-panel cabinets, beige cabinets, white splashback, ceramic splashback, stainless steel appliances, bamboo flooring and an island.
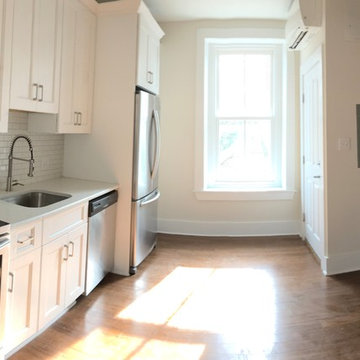
This apartment is in a historic house in the town of West Chester, Pennsylvania. Before the remodel this apartment unit was in rough shape, but has been completely transformed. The kitchen and bathroom have white shaker cabinets, and chrome fixtures. The bathroom is very luxurious; with marble floors and vanity top, floor to ceiling shower tile and walk in glass, and frosted glass door into the bathroom and bedroom. The bedroom and kitchen have an exposed brick wall, which shows the character and evolution of this historic house.
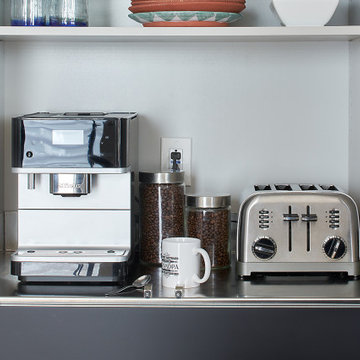
Inspiration for a medium sized contemporary single-wall kitchen/diner in Philadelphia with a submerged sink, flat-panel cabinets, black cabinets, quartz worktops, multi-coloured splashback, black appliances, bamboo flooring, an island, brown floors, multicoloured worktops and a vaulted ceiling.
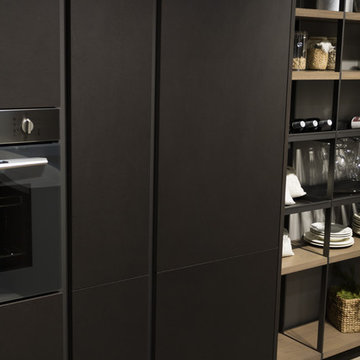
Ante e il top sono in Fenix NERO INGO
GOLE e ZOCCOLI laccato opaco nero
Lavello Barazza filo top con miscelatore rientrante in acciao inox spazzolato
Pannello e piano snack impiallacciato olmo biscotto
Piano cottura a induzione Nicola Tesla di Elica con cappa integrata al centro.
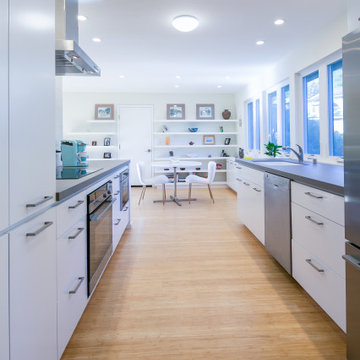
Medium sized contemporary single-wall kitchen/diner in San Francisco with a submerged sink, flat-panel cabinets, white cabinets, quartz worktops, beige splashback, porcelain splashback, stainless steel appliances, bamboo flooring, a breakfast bar and grey worktops.
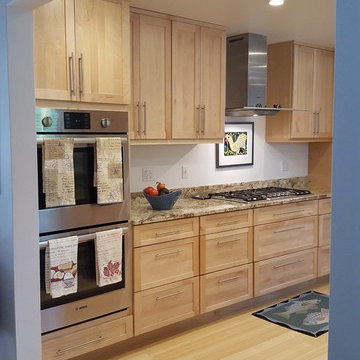
Large classic single-wall enclosed kitchen in Boston with shaker cabinets, light wood cabinets, granite worktops, stainless steel appliances, no island and bamboo flooring.
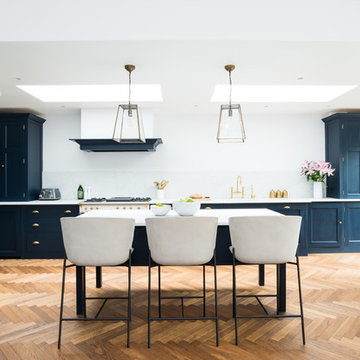
Mondrian® external doors offer a beautiful industrial style to create a traditional steel design to glazing with high levels of performance.
Contemporary single-wall kitchen/diner in Buckinghamshire with flat-panel cabinets, blue cabinets, white appliances, bamboo flooring, brown floors and white worktops.
Contemporary single-wall kitchen/diner in Buckinghamshire with flat-panel cabinets, blue cabinets, white appliances, bamboo flooring, brown floors and white worktops.
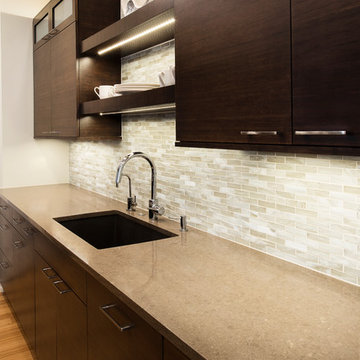
Inspiration for a large contemporary single-wall open plan kitchen in Denver with a submerged sink, flat-panel cabinets, dark wood cabinets, quartz worktops, grey splashback, stainless steel appliances, bamboo flooring, an island and brown floors.
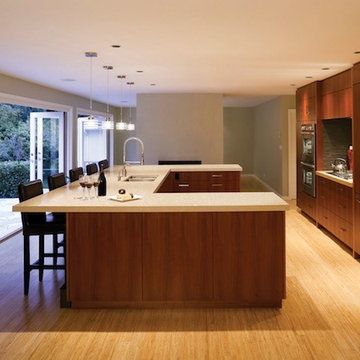
Scott Padgett
Inspiration for a large contemporary single-wall kitchen/diner in Other with a submerged sink, flat-panel cabinets, dark wood cabinets, engineered stone countertops, integrated appliances, bamboo flooring, an island and beige floors.
Inspiration for a large contemporary single-wall kitchen/diner in Other with a submerged sink, flat-panel cabinets, dark wood cabinets, engineered stone countertops, integrated appliances, bamboo flooring, an island and beige floors.
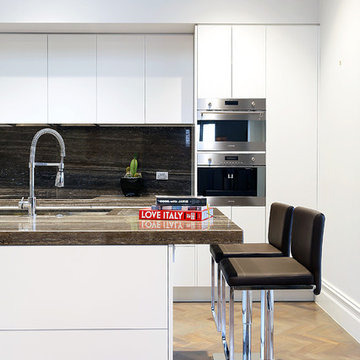
Photo of a large contemporary single-wall open plan kitchen in Melbourne with a built-in sink, bamboo flooring and an island.
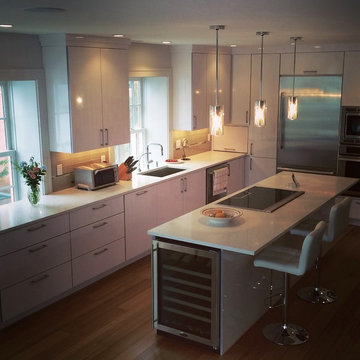
Inspiration for a medium sized modern single-wall kitchen/diner in Boston with a submerged sink, white cabinets, engineered stone countertops, white splashback, glass tiled splashback, stainless steel appliances, bamboo flooring, an island and flat-panel cabinets.
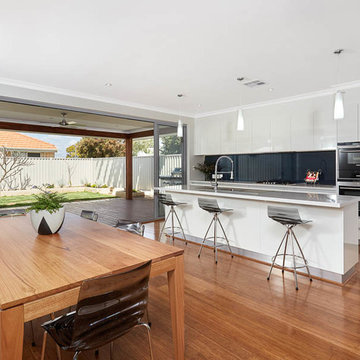
Photo of a large modern single-wall kitchen/diner in Perth with a double-bowl sink, flat-panel cabinets, white cabinets, engineered stone countertops, glass sheet splashback, bamboo flooring, an island, black splashback, black appliances and white worktops.
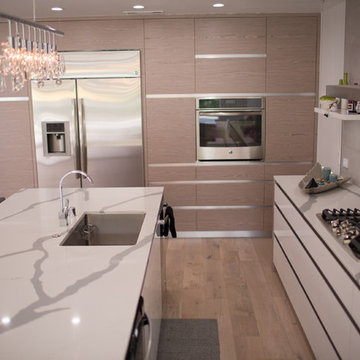
This modern kitchen really really suited our client's personality together with hardwood flooring, white cabinetry, high-end finishes, quartz counter, top of the line cabinetry and mechanism - it is real work of art.
Kitchen Remodel by Team AHR!
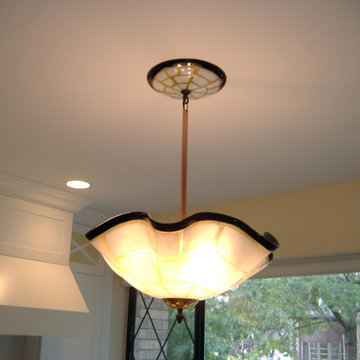
Blown Glass Chandelier by Primo Glass www.primoglass.com 908-670-3722 We specialize in designing, fabricating, and installing custom one of a kind lighting fixtures and chandeliers that are handcrafted in the USA. Please contact us with your lighting needs, and see our 5 star customer reviews here on Houzz. CLICK HERE to watch our video and learn more about Primo Glass!
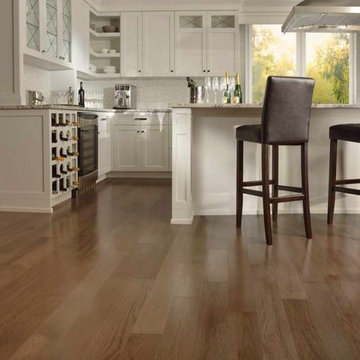
Inspiration for a large modern single-wall kitchen in Toronto with flat-panel cabinets, brown cabinets, copper worktops, bamboo flooring, an island, brown floors and white worktops.
Single-wall Kitchen with Bamboo Flooring Ideas and Designs
9