Single-wall Kitchen with Ceramic Flooring Ideas and Designs
Refine by:
Budget
Sort by:Popular Today
101 - 120 of 9,121 photos
Item 1 of 3
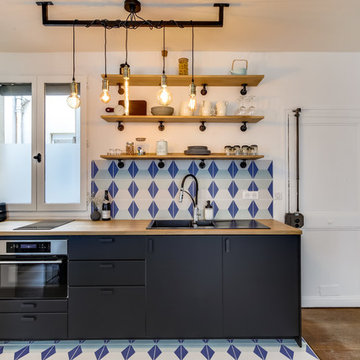
Cuisine noire avec plan de travail en bois massif et étagères. Ouverte sur le salon avec délimitation au sol par du carrelage imitation carreaux de ciment.
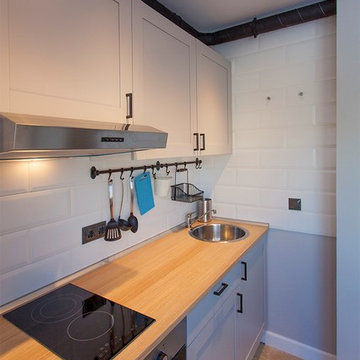
Кухня-столовая для холостяка
Photo of a small scandinavian single-wall kitchen/diner in Moscow with a built-in sink, flat-panel cabinets, white cabinets, laminate countertops, brown splashback, metro tiled splashback, stainless steel appliances, ceramic flooring and an island.
Photo of a small scandinavian single-wall kitchen/diner in Moscow with a built-in sink, flat-panel cabinets, white cabinets, laminate countertops, brown splashback, metro tiled splashback, stainless steel appliances, ceramic flooring and an island.

For many years our Creative Director had been dreaming of creating a unique, bespoke and uber cool street art kitchen. It quickly became apparent that the universe had aligned and the perfect opportunity to make her dream become a reality was right in front of her, she found herself surrounded by the most incredible, extensive and amazing street art collection. A cheeky grin appeared on Katies face and she knew exactly what was coming next. Billy the Kid...the much talked about, completely incognito, up and coming street artist, with comparisons to Banksy, was immediately hunted down on Instagram and together via his agents (Walton Fine Arts), in top secret fashion to keep his unknown identity a secret, they collaborated on fusing his bold, bright, personalized and original street art with the luxury Italian kitchen brand Pedini.
The kitchen showcases a beautiful sultry, dark metallic door for depth and texture. Gaggenau Vario refrigeration and cooking appliances and a Quooker tap system in the stunning patinated brass finish.
The island really was the focal point and practically gave the clients a central beautiful working space, Gold Mammorea quartz worktop with its beautiful veining encases the island worktop and sides then the absolutely stunning Fiore Dibosco marble table that is beautifully lit with hidden led channels, wraps the island corner with its gravity defying angled end panels. The unique and individual commissioned Billy the Kid art installation on the back of the island creates total wow factor, the artwork included very personal touches...the family’s names, the dog gets a mention too and positive words that sum up the love this family so evidently share. Even the 3 cherubs Billy created look uncannily like the client’s 3 children, a wonderful touch. This kitchen is a truly unique and stunningly original installation, we love that Billy the Kid jumped on board with the concept presented to him.

Interior Kitchen-Living Render with Beautiful Balcony View above the sink that provides natural light. The darkly stained chairs add contrast to the Contemporary interior design for the home, and the breakfast table in the kitchen with typically designed drawers, best interior, wall painting, pendent, and window strip curtains makes an Interior render Photo-Realistic.
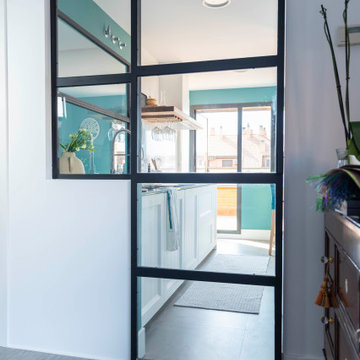
Cocina blanca y moderna con estilo nórdico y juvenil. Perfecta para parejas.
This is an example of a modern single-wall enclosed kitchen in Madrid with white cabinets, engineered stone countertops, metallic splashback, integrated appliances, ceramic flooring, grey floors and grey worktops.
This is an example of a modern single-wall enclosed kitchen in Madrid with white cabinets, engineered stone countertops, metallic splashback, integrated appliances, ceramic flooring, grey floors and grey worktops.
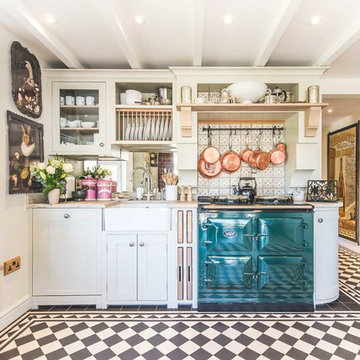
This is an example of a farmhouse single-wall kitchen in Berkshire with a belfast sink, shaker cabinets, white cabinets, grey splashback, ceramic splashback, coloured appliances, ceramic flooring and no island.
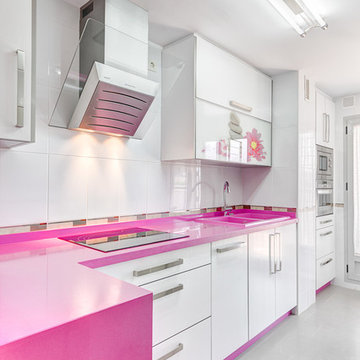
Customer Anazul cocinas www.anazul.es photography www.espaciosyluz.com
Photo of a medium sized contemporary single-wall enclosed kitchen in Malaga with flat-panel cabinets, white cabinets, white splashback, a double-bowl sink, composite countertops, ceramic splashback, stainless steel appliances, ceramic flooring, no island and pink worktops.
Photo of a medium sized contemporary single-wall enclosed kitchen in Malaga with flat-panel cabinets, white cabinets, white splashback, a double-bowl sink, composite countertops, ceramic splashback, stainless steel appliances, ceramic flooring, no island and pink worktops.
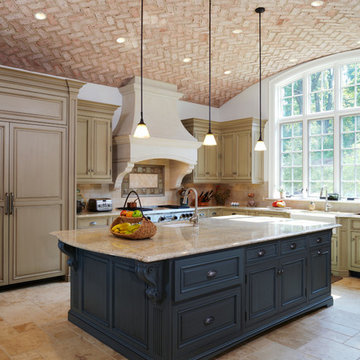
The comfortable elegance of this French-Country inspired home belies the challenges faced during its conception. The beautiful, wooded site was steeply sloped requiring study of the location, grading, approach, yard and views from and to the rolling Pennsylvania countryside. The client desired an old world look and feel, requiring a sensitive approach to the extensive program. Large, modern spaces could not add bulk to the interior or exterior. Furthermore, it was critical to balance voluminous spaces designed for entertainment with more intimate settings for daily living while maintaining harmonic flow throughout.
The result home is wide, approached by a winding drive terminating at a prominent facade embracing the motor court. Stone walls feather grade to the front façade, beginning the masonry theme dressing the structure. A second theme of true Pennsylvania timber-framing is also introduced on the exterior and is subsequently revealed in the formal Great and Dining rooms. Timber-framing adds drama, scales down volume, and adds the warmth of natural hand-wrought materials. The Great Room is literal and figurative center of this master down home, separating casual living areas from the elaborate master suite. The lower level accommodates casual entertaining and an office suite with compelling views. The rear yard, cut from the hillside, is a composition of natural and architectural elements with timber framed porches and terraces accessed from nearly every interior space flowing to a hillside of boulders and waterfalls.
The result is a naturally set, livable, truly harmonious, new home radiating old world elegance. This home is powered by a geothermal heating and cooling system and state of the art electronic controls and monitoring systems.
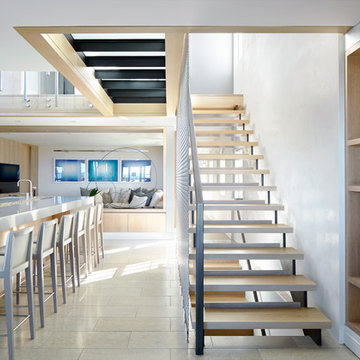
Previous work sample courtesy of workshop/apd, Photography by Donna Dotan.
Design ideas for a large modern single-wall kitchen/diner in Boston with an island, a submerged sink, flat-panel cabinets, light wood cabinets, stainless steel worktops, white splashback, stone slab splashback, stainless steel appliances and ceramic flooring.
Design ideas for a large modern single-wall kitchen/diner in Boston with an island, a submerged sink, flat-panel cabinets, light wood cabinets, stainless steel worktops, white splashback, stone slab splashback, stainless steel appliances and ceramic flooring.

We had the privilege of transforming the kitchen space of a beautiful Grade 2 listed farmhouse located in the serene village of Great Bealings, Suffolk. The property, set within 2 acres of picturesque landscape, presented a unique canvas for our design team. Our objective was to harmonise the traditional charm of the farmhouse with contemporary design elements, achieving a timeless and modern look.
For this project, we selected the Davonport Shoreditch range. The kitchen cabinetry, adorned with cock-beading, was painted in 'Plaster Pink' by Farrow & Ball, providing a soft, warm hue that enhances the room's welcoming atmosphere.
The countertops were Cloudy Gris by Cosistone, which complements the cabinetry's gentle tones while offering durability and a luxurious finish.
The kitchen was equipped with state-of-the-art appliances to meet the modern homeowner's needs, including:
- 2 Siemens under-counter ovens for efficient cooking.
- A Capel 90cm full flex hob with a downdraught extractor, blending seamlessly into the design.
- Shaws Ribblesdale sink, combining functionality with aesthetic appeal.
- Liebherr Integrated tall fridge, ensuring ample storage with a sleek design.
- Capel full-height wine cabinet, a must-have for wine enthusiasts.
- An additional Liebherr under-counter fridge for extra convenience.
Beyond the main kitchen, we designed and installed a fully functional pantry, addressing storage needs and organising the space.
Our clients sought to create a space that respects the property's historical essence while infusing modern elements that reflect their style. The result is a pared-down traditional look with a contemporary twist, achieving a balanced and inviting kitchen space that serves as the heart of the home.
This project exemplifies our commitment to delivering bespoke kitchen solutions that meet our clients' aspirations. Feel inspired? Get in touch to get started.
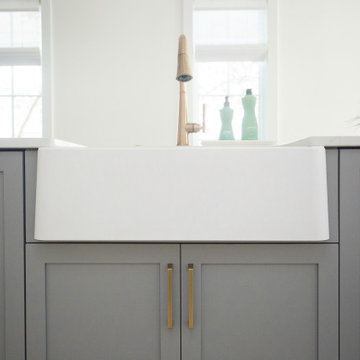
Project Number: M1239
Design/Manufacturer/Installer: Marquis Fine Cabinetry
Collection: Classico
Finishes: Designer White & Dove Grey
Profile: Mission
Features: Under Cabinet Lighting, Adjustable Legs/Soft Close (Standard)
Cabinet/Drawer Extra Options: Trash Bay Pullout, Custom Appliance Panels, Wainscot, Dovetail Drawer Box
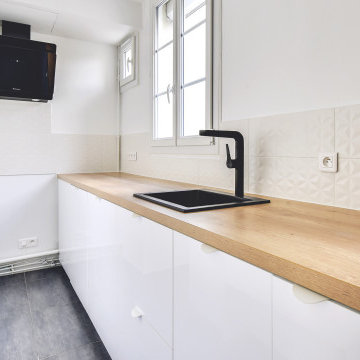
This is an example of a medium sized scandi single-wall kitchen/diner in Paris with a single-bowl sink, white cabinets, wood worktops, white splashback, ceramic splashback, black appliances, ceramic flooring, grey floors and brown worktops.
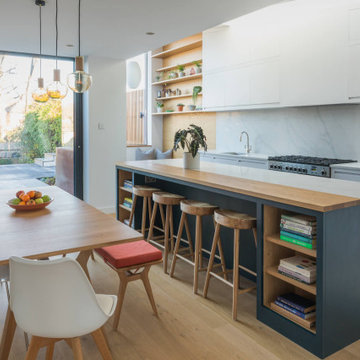
An extension on a London townhouse with flat panel, handless cabinetry for a sleek and contemporary kitchen.
With high ceilings, the cabinets on one wall use the full height with plenty of storage. The mix of white and oak ensures the space doesn't feel cold. We crafted a bench seat in the garden room with additional hinged storage to make use of the views of the long landscaped garden.
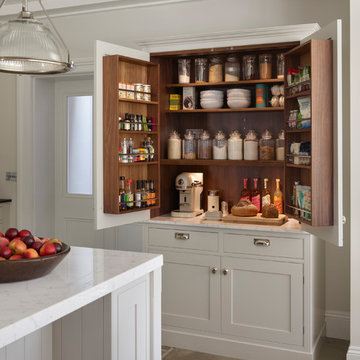
Roundhouse Period 2 Classic matt lacquer bespoke kitchen in Little Greene Gauze Deep 165 with two open base cabinets, worktop in 20mm Nero Assoluto Antique finish. (client supplied island worktop and dresser top). Taps; Gessi Oxygen chrome taps with pull out, sink; Regis Farmhouse double bowl, Wolf ICB736TCI –LH, tall refrigerator/freezer; Sub Zero ICB427G full size wine cooler; Westins Cache extractor; Miele dishwasher. Aga client’s own. Photography by Darren Chung.
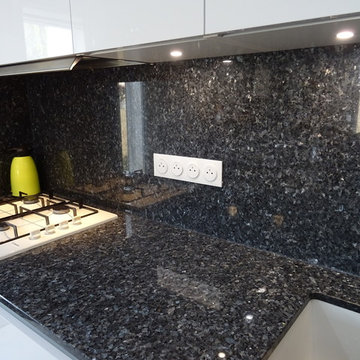
La hotte a été encastrée dans le meuble haut pour conserver le maximum de rangement ainsi qu'un design homogène.
http://www.cuisineconnexion.fr/
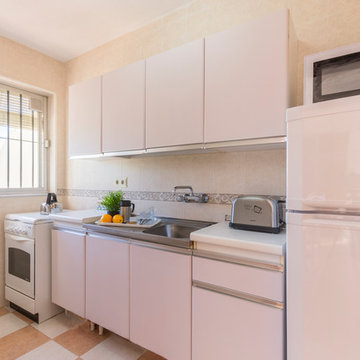
Home&Haus Homestaging & Photography | Maite Fragueiro
Small beach style single-wall enclosed kitchen in Other with a single-bowl sink, flat-panel cabinets, white cabinets, laminate countertops, beige splashback, ceramic splashback, white appliances, ceramic flooring, beige floors and white worktops.
Small beach style single-wall enclosed kitchen in Other with a single-bowl sink, flat-panel cabinets, white cabinets, laminate countertops, beige splashback, ceramic splashback, white appliances, ceramic flooring, beige floors and white worktops.
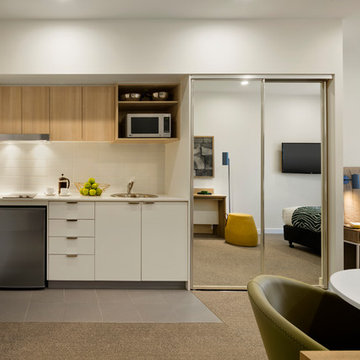
Photo of a small modern single-wall open plan kitchen in Other with a single-bowl sink, white cabinets, quartz worktops, white splashback, metro tiled splashback, stainless steel appliances, ceramic flooring, no island, grey floors and white worktops.
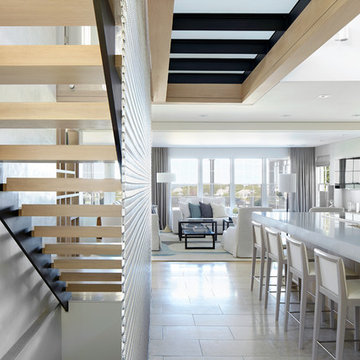
Previous work sample courtesy of workshop/apd, Photography by Donna Dotan.
Design ideas for a large modern single-wall kitchen/diner in Boston with a submerged sink, flat-panel cabinets, light wood cabinets, stainless steel worktops, white splashback, stone slab splashback, stainless steel appliances, ceramic flooring and an island.
Design ideas for a large modern single-wall kitchen/diner in Boston with a submerged sink, flat-panel cabinets, light wood cabinets, stainless steel worktops, white splashback, stone slab splashback, stainless steel appliances, ceramic flooring and an island.
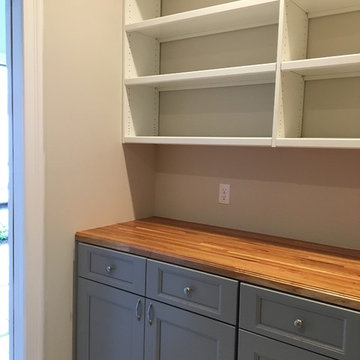
Walk through pantry. We used a 9ft cherry butcher-block top applying 15 coats of food safe Walnut Nut oil. Three 36" grey base cabinets with self closing drawers and doors were used and sat directly on top of grey tone rectangle tiles. We added 9ft of of open adjustable all wood component shelving in three 36" units. The shelving is all wood core product with a veneer finish and all maple edges on shelving. The strength is 10x that of particle board systems. These shelves give a custom shelving look with the adjustable of component product. We also added a 48"x72" free standing shelf unit with 6 shelves.
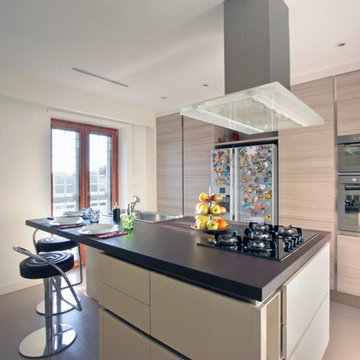
Franco Bernardini
Inspiration for a large modern single-wall kitchen/diner in Rome with beige cabinets, stainless steel appliances, ceramic flooring, an island, a built-in sink and flat-panel cabinets.
Inspiration for a large modern single-wall kitchen/diner in Rome with beige cabinets, stainless steel appliances, ceramic flooring, an island, a built-in sink and flat-panel cabinets.
Single-wall Kitchen with Ceramic Flooring Ideas and Designs
6