Single-wall Kitchen with Open Cabinets Ideas and Designs
Refine by:
Budget
Sort by:Popular Today
41 - 60 of 1,402 photos
Item 1 of 3
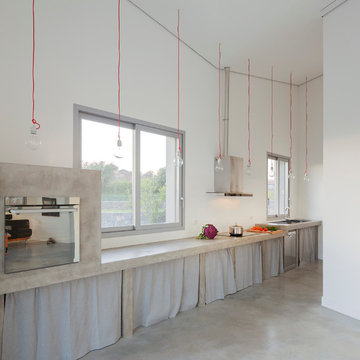
© Zero Architetti (2010) per il progetto architettonico
© Forte Architetti per il progetto esecutivo
© Salvatore Gozzo per le fotografie
This is an example of a contemporary single-wall open plan kitchen in Catania-Palermo with open cabinets, grey cabinets, concrete worktops, stainless steel appliances and concrete flooring.
This is an example of a contemporary single-wall open plan kitchen in Catania-Palermo with open cabinets, grey cabinets, concrete worktops, stainless steel appliances and concrete flooring.
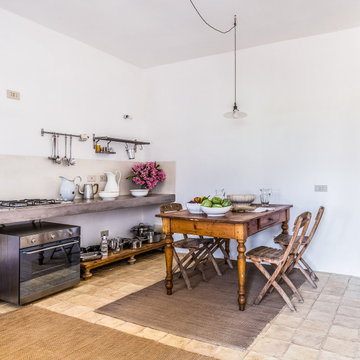
This is an example of a mediterranean single-wall kitchen in Other with open cabinets, grey splashback, stainless steel appliances and grey worktops.
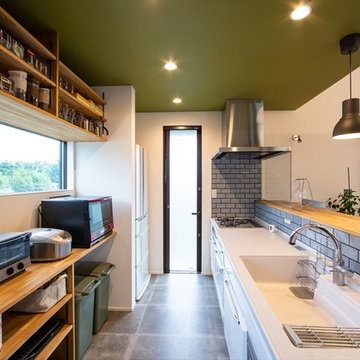
Photo of a medium sized midcentury single-wall open plan kitchen in Other with open cabinets, medium wood cabinets, composite countertops, grey splashback, ceramic splashback, black appliances, an island, white worktops, an integrated sink and grey floors.
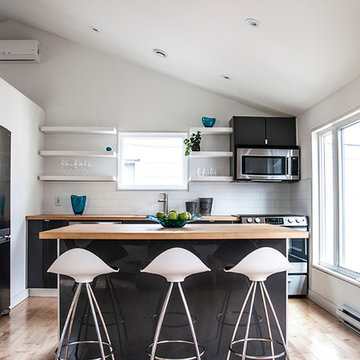
A mid-twentieth-century family home on a busy city-wide connector with excellent public transport, and access to employment, services, and shopping. TEAL recognized an opportunity to transform the house into two contemporary dwellings by:
• adding new structures: new stairs and separate entries from the street as well as a service room at the back
• opening the interiors into spacious light-filled open plan living places
• re-presenting the exterior of the building with new hemlock cladding integrated over the existing shingles
• installing efficient new environmental control systems
• reusing many of the materials, including the building envelope and chimney as part of a feature wall
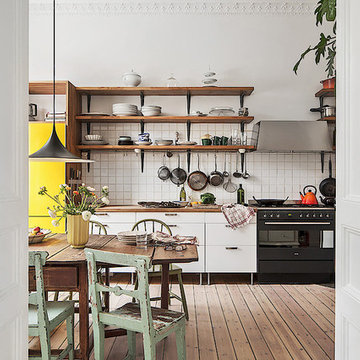
Photographer Adam Helbaoui
Design ideas for a medium sized scandi single-wall kitchen in Stockholm with open cabinets, dark wood cabinets, wood worktops, white splashback, ceramic splashback, integrated appliances, medium hardwood flooring and no island.
Design ideas for a medium sized scandi single-wall kitchen in Stockholm with open cabinets, dark wood cabinets, wood worktops, white splashback, ceramic splashback, integrated appliances, medium hardwood flooring and no island.
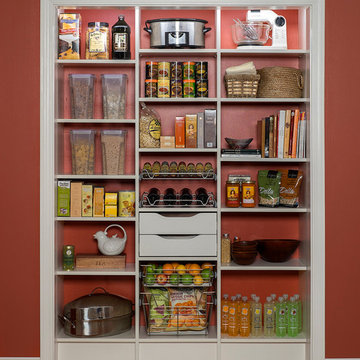
Photo of a medium sized classic single-wall kitchen in Charleston with open cabinets, white cabinets, light hardwood flooring and brown floors.
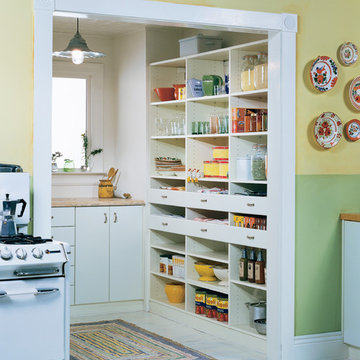
Cubies offer storage for dishes and provisions.
Photo of a medium sized romantic single-wall kitchen pantry in Nashville with open cabinets, white cabinets, wood worktops, white appliances and painted wood flooring.
Photo of a medium sized romantic single-wall kitchen pantry in Nashville with open cabinets, white cabinets, wood worktops, white appliances and painted wood flooring.
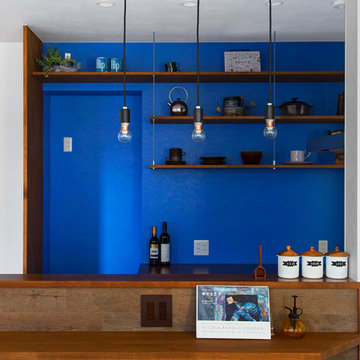
Design ideas for a small contemporary single-wall kitchen in Other with open cabinets, medium wood cabinets, wood worktops and blue splashback.
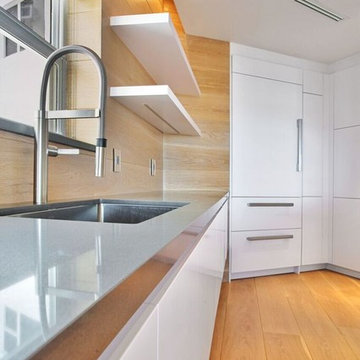
This is an example of an expansive contemporary single-wall open plan kitchen in Miami with open cabinets, white cabinets, beige splashback, stainless steel appliances, light hardwood flooring, an island, a submerged sink, concrete worktops and porcelain splashback.
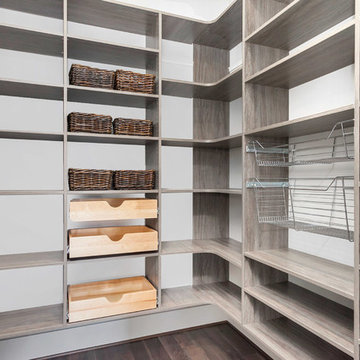
The pantry features countless shelving with different pull out storage features.
Photo of a large contemporary single-wall kitchen pantry in Seattle with open cabinets, light wood cabinets, dark hardwood flooring and brown floors.
Photo of a large contemporary single-wall kitchen pantry in Seattle with open cabinets, light wood cabinets, dark hardwood flooring and brown floors.
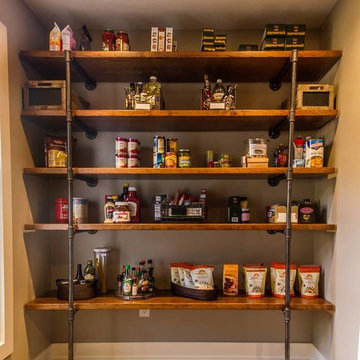
Photo of a medium sized traditional single-wall kitchen pantry in Omaha with open cabinets and dark wood cabinets.
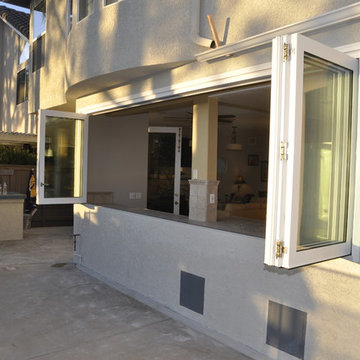
Folding windows are an excellent alternative to a stationary, fixed window. These folding windows opening even from the center for fresh air and an open view. The white aluminum frame matches perfectly with the rest of the house.
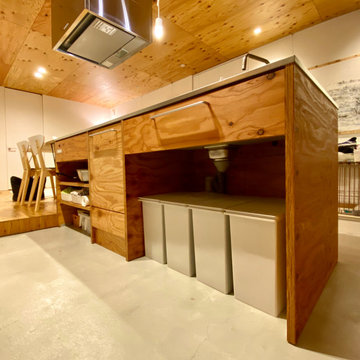
構造用合板で造形キッチンを製作
ダイニングテーブルと高さを揃えている
一体的に利用できるように配慮
造作キッチン
・W2,100×D800×H850
・面材構造用合板 t=24
(ウレタンクリア塗装_ツヤ消し)
・シンク一体型ステンレストップ
(バイブレーション仕上げ)
キッチン設備
・IH ヒーター(AEG)
・食洗器(Panasonic)
・ニッケルサテン水栓(toolbox)
・レンジフード(toolbox)
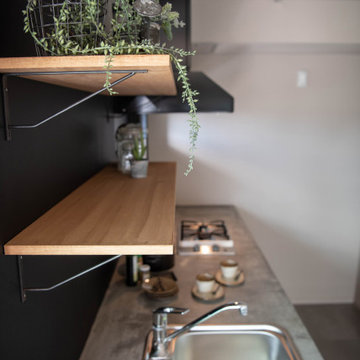
This is an example of a small industrial single-wall enclosed kitchen in Tokyo with a built-in sink, open cabinets, light wood cabinets, concrete worktops, black splashback, black appliances, no island and grey worktops.
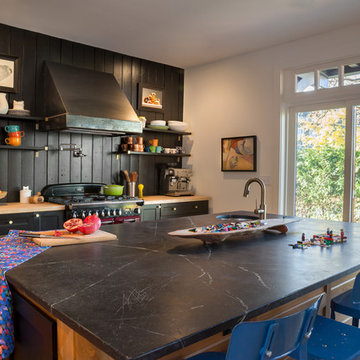
Modern farmhouse renovation, with at-home artist studio. Photos by Elizabeth Pedinotti Haynes
Large modern single-wall enclosed kitchen in Boston with a built-in sink, open cabinets, black cabinets, marble worktops, black splashback, wood splashback, black appliances, medium hardwood flooring, an island, brown floors and black worktops.
Large modern single-wall enclosed kitchen in Boston with a built-in sink, open cabinets, black cabinets, marble worktops, black splashback, wood splashback, black appliances, medium hardwood flooring, an island, brown floors and black worktops.
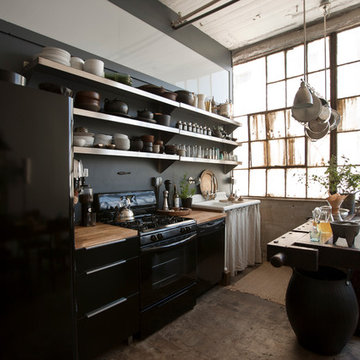
Photo: Chris Dorsey © 2013 Houzz
Design: Alina Preciado, Dar Gitane
Inspiration for an industrial single-wall kitchen in New York with open cabinets, black appliances and wood worktops.
Inspiration for an industrial single-wall kitchen in New York with open cabinets, black appliances and wood worktops.
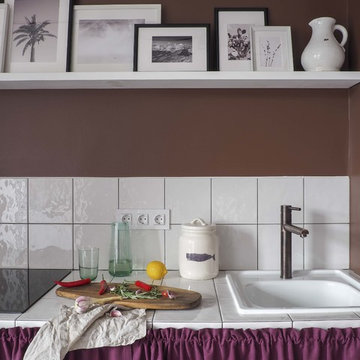
Лиза Верук
Design ideas for a contemporary single-wall open plan kitchen in Other with a built-in sink, open cabinets, purple cabinets, tile countertops, white splashback, ceramic splashback, white floors and white worktops.
Design ideas for a contemporary single-wall open plan kitchen in Other with a built-in sink, open cabinets, purple cabinets, tile countertops, white splashback, ceramic splashback, white floors and white worktops.
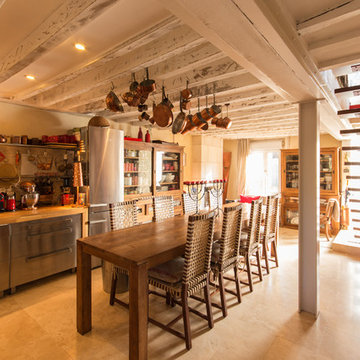
Cat Byers
Inspiration for a large rural single-wall open plan kitchen in Paris with open cabinets, medium wood cabinets, wood worktops, beige splashback and travertine splashback.
Inspiration for a large rural single-wall open plan kitchen in Paris with open cabinets, medium wood cabinets, wood worktops, beige splashback and travertine splashback.

Inspiration for a world-inspired single-wall open plan kitchen in Melbourne with open cabinets, wood worktops, medium hardwood flooring and exposed beams.
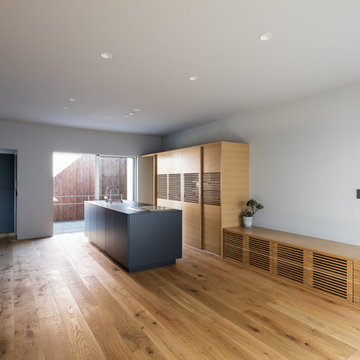
リビングからキッチンを望む
フローリングや家具はオーク
中庭奥の壁はガレージからのエンジン音の緩衝帯として吸音率の高い檜板張りとしています。
キッチンの換気扇は電動昇降式の下引き換気扇とし、スッキリとした天井を実現しています。
photo by Yohei Sasakura
Photo of a large modern single-wall open plan kitchen in Other with a submerged sink, open cabinets, grey cabinets, engineered stone countertops, grey splashback, black appliances, light hardwood flooring, an island, beige floors and grey worktops.
Photo of a large modern single-wall open plan kitchen in Other with a submerged sink, open cabinets, grey cabinets, engineered stone countertops, grey splashback, black appliances, light hardwood flooring, an island, beige floors and grey worktops.
Single-wall Kitchen with Open Cabinets Ideas and Designs
3