Single-wall Kitchen with Quartz Worktops Ideas and Designs
Refine by:
Budget
Sort by:Popular Today
101 - 120 of 11,888 photos
Item 1 of 3

Dans cette cuisine, on retrouve les façades vertes de gris fusionnant avec les façades en bois, réhaussées par des poignées en métal noir, offrant un design épuré.
Cette composition crée un équilibre visuel parfait, souligné par le plan de travail « Ethereal Glow » en quartz de chez @easyplan.
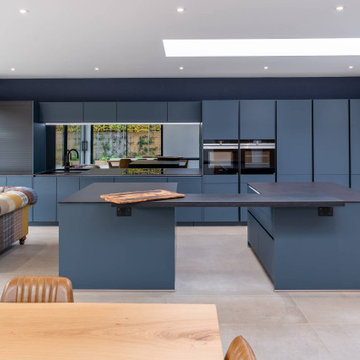
In the heart of Harpenden, a family sought to create a kitchen that was more than a cooking space; they wanted a multifunctional area tailored to their busy lifestyle. The goal was to combine functionality with a welcoming atmosphere for family and work-related activities.
For this project, the chosen range was Nobilia 945 Easytouch combined with 966 Lacquered Laminate in a stunning Fjord Blue Ultra Matt finish.
The worktops, supplied by Algarve Granite, were 12mm CRL Nero Natural CER104N ceramic with a Grey mirror finish, adding a sleek and contemporary edge to the kitchen. The inclusion of Siemens, Bora, Blanco, and Quooker appliances ensured the kitchen was equipped with the latest in kitchen technology, blending functionality and style seamlessly.
The kitchen was designed with dedicated areas to cater to their lifestyle - a walk-in larder and large utility area were essential elements, providing ample storage and workspace.
The final result is a Fjord Blue Kitchen that encapsulates the essence of modern living. The combination of Nobilia’s sleek design with practical features like the walk-in larder and high-quality appliances has created a space that meets the family’s needs and enhances their daily life.

Rénovation d'un appartement de 110 m2 à Saint-Germain-en-Laye en vue de sa mise en location.
This is an example of a large classic grey and white single-wall enclosed kitchen in Paris with a submerged sink, beaded cabinets, white cabinets, quartz worktops, grey splashback, engineered quartz splashback, integrated appliances, light hardwood flooring, no island, beige floors and grey worktops.
This is an example of a large classic grey and white single-wall enclosed kitchen in Paris with a submerged sink, beaded cabinets, white cabinets, quartz worktops, grey splashback, engineered quartz splashback, integrated appliances, light hardwood flooring, no island, beige floors and grey worktops.
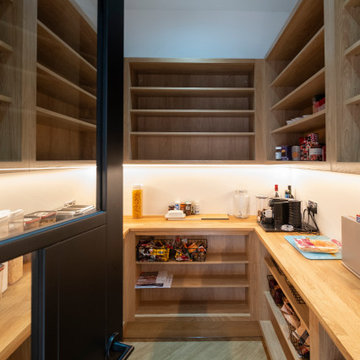
Our clients added a spacious new extension across the whole of the back of this Victorian semi detached house for their new family kitchen, dining, living room. Keeping the space open between the original house and the new extension on one side kept the existing snug filled with light and gave them a sheltered internal courtyard garden with glazed doors on three sides. Widening the old hall through into the new extension still allowed enough space for a utility room and feature, walk in pantry but also gave a real sense of drama when entering the new space. Moving the kitchen into the heart of the new family room meant the family can all be together when cooking, eating and relaxing. Adding in a feature window to the side of the house increased the light in the kitchen but extending the depth of the worktop in front meant a vented induction hob could be fitted with the glazed window acting as a splashback, whilst still giving views over the side garden filled with potted olive trees. Shaker style doors with a cock bead detail and a Belfast sink added a more traditional feel to the furniture whilst the black Quooker hot tap and metal glazed doors to both the walk-in oak pantry and utility room next door bring a more contemporary industrial edge to the scheme. The pantry features lots of open shelving for maximum food and crockery storage and an oak countertop gives space for small electrical appliances, serving as a mini kitchen when preparing toast and snacks. Side by side matching integrated fridge freezers (one hiding a supporting pier) gives huge fresh and frozen food storage whilst a single tall storage unit alongside the oven housing is the perfect place for day to day dishes and glasses. Three sets of pan drawers with solid oak dovetailed drawers beneath the hob run give plenty of space for pots, pans and baking dishes whilst the island is a designated wet area with dishwasher, undermount sink and integrated bins and further storage.
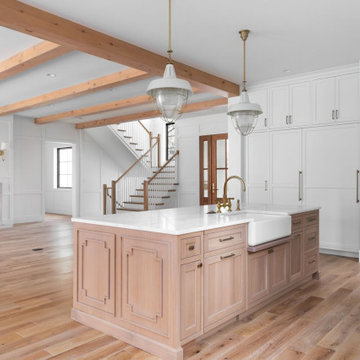
Design ideas for a large farmhouse single-wall open plan kitchen in St Louis with a belfast sink, shaker cabinets, medium wood cabinets, quartz worktops, white splashback, stainless steel appliances, light hardwood flooring, an island and white worktops.
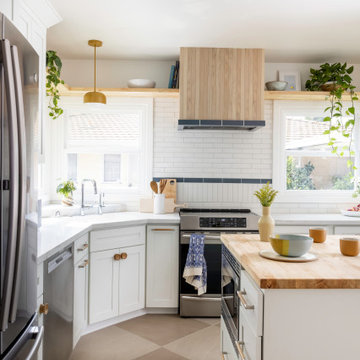
Dual toned checkered floor, pops of blue tile, and yellow accent lighting bring a bright harmony to this kitchen with a butcher block free standing island, clean white cabinetry and quartz countertops.

German Manufactured kitchens , The interplay of light and dark colours, as well as frame and smooth fronts leave nothing to be desired. Handleless This kitchen shows that the combination of both versions is also a real eye-catcher. Caesarstone line of Turbine Grey Stone
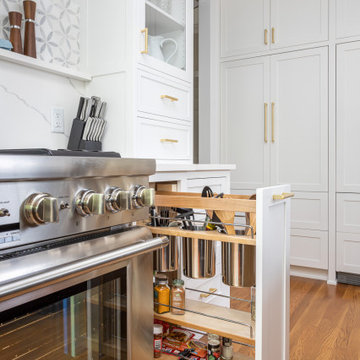
This custom pullout unit flanking the gas range makes having cooking utensils readily accessible, convenient, and out of sight when not in use. A must for those who love organization!
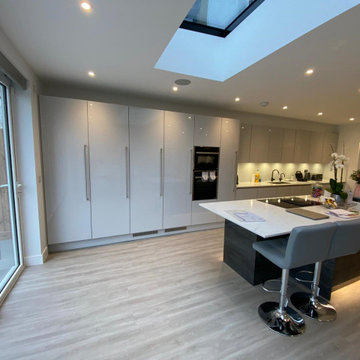
A beautiful modern, yet practical, lacquer door kitchen with a white speckled quartz and working / breakfast island.
This is an example of a medium sized modern single-wall open plan kitchen in London with a built-in sink, grey cabinets, quartz worktops, multi-coloured splashback, stone slab splashback, black appliances, an island and multicoloured worktops.
This is an example of a medium sized modern single-wall open plan kitchen in London with a built-in sink, grey cabinets, quartz worktops, multi-coloured splashback, stone slab splashback, black appliances, an island and multicoloured worktops.

Open plan living, kitchen, dining
This is an example of a small contemporary single-wall open plan kitchen in London with an integrated sink, flat-panel cabinets, grey cabinets, quartz worktops, grey splashback, glass sheet splashback, integrated appliances, light hardwood flooring, no island, brown floors, white worktops and a coffered ceiling.
This is an example of a small contemporary single-wall open plan kitchen in London with an integrated sink, flat-panel cabinets, grey cabinets, quartz worktops, grey splashback, glass sheet splashback, integrated appliances, light hardwood flooring, no island, brown floors, white worktops and a coffered ceiling.
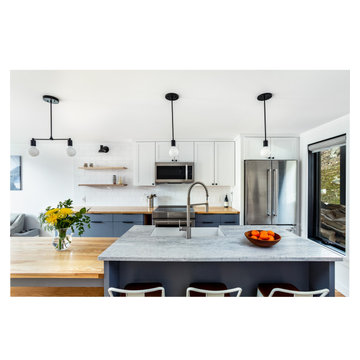
Inspiration for a rustic single-wall kitchen/diner in Burlington with a belfast sink, shaker cabinets, white cabinets, quartz worktops, white splashback, metro tiled splashback, stainless steel appliances, light hardwood flooring, an island and white worktops.

Design ideas for a small contemporary single-wall open plan kitchen in New York with a built-in sink, flat-panel cabinets, white cabinets, quartz worktops, white splashback, mosaic tiled splashback, stainless steel appliances, light hardwood flooring, an island, brown floors and white worktops.

The kitchen was transformed by removing the entire back wall, building a staircase leading to the basement below and creating a glass box over it opening it up to the back garden.The deVol kitchen has Studio Green shaker cabinets and reeded glass. The splash back is aged brass and the worktops are quartz marble and reclaimed school laboratory iroko worktop for the island. The kitchen has reclaimed pine pocket doors leading onto the breakfast room.
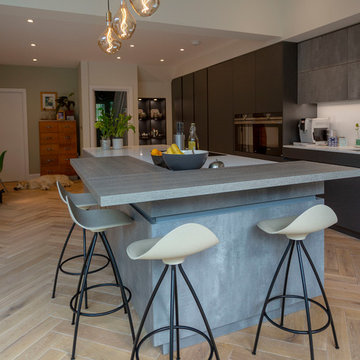
The excitement of many different combinations and elements keeps going and doesn’t lose momentum, especially when the eye is drawn to unexpected finishing touches, absolutely impossible to ignore, revealing yet a further array of little gems, like for instance, the ornaments carefully displayed on the open shelves and the stunning three light pendants.
Photo by Paula Trovalusci
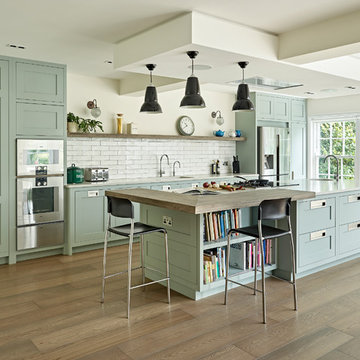
The removal of a load bearing wall, allowed the kitchen to opened up into a light and spacious open plan living space. This generous room was fully renovated with the installation of a high-spec, modern style shaker kitchen, a media wall plus sitting area as well as the creation of a family dining space.
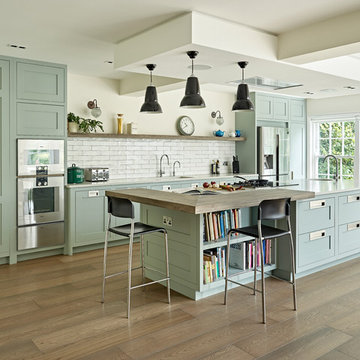
Modern Shaker Kitchen Design with pale green hand painted cabinets and brushed stainless steel recessed handles. Featuring Caesarstone Quartz worktops, Quooker tap, Falmec extractor and Gaggenau ovens, cooker top and gas hob. Breakfast bar and open shelf in Prima Heart Ash with a vintage oil finish.
Photography by Nick Smith
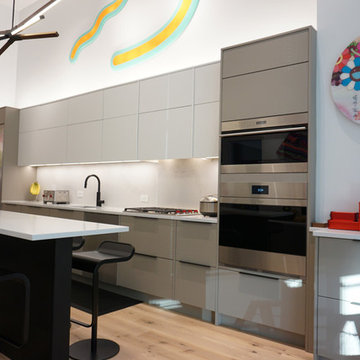
After initially attempting to go it alone, Charmaine hired IKD to lay out her IKEA kitchen. “It was difficult for me to envision how our kitchen would look using the IKEA Kitchen Planner. It just looked like boxes to me. I wanted to have a full kitchen rendering and that was why we chose IKD. We wanted to see how our kitchen would look and [see] other ways we can configure our cabinet sizes,” she says. She continues: “The price was so affordable and IKD really moved quickly with our design to meet the kitchen sales deadline.

Furniture: Light grey gloss lacquered doors & matt medium grey island
Appliances: NEFF
Worktop: Silestone (aluminium nube)
Splashback: Decograze
Designed by Schmidt kitchens in Palmers green
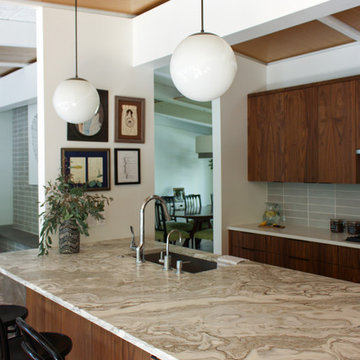
Design + Photos: Leslie Murchie Cascino
Inspiration for a medium sized retro single-wall kitchen/diner in Detroit with a built-in sink, flat-panel cabinets, medium wood cabinets, quartz worktops, grey splashback, ceramic splashback, stainless steel appliances, medium hardwood flooring, an island, orange floors and beige worktops.
Inspiration for a medium sized retro single-wall kitchen/diner in Detroit with a built-in sink, flat-panel cabinets, medium wood cabinets, quartz worktops, grey splashback, ceramic splashback, stainless steel appliances, medium hardwood flooring, an island, orange floors and beige worktops.
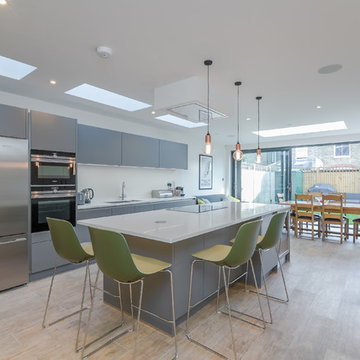
Photo of a medium sized contemporary single-wall kitchen/diner in London with a submerged sink, flat-panel cabinets, grey cabinets, quartz worktops, white splashback, stainless steel appliances, light hardwood flooring, an island, brown floors and white worktops.
Single-wall Kitchen with Quartz Worktops Ideas and Designs
6